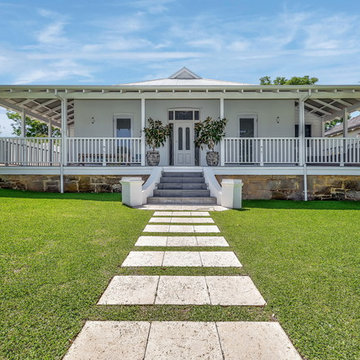535 foton på maritimt hus, med tak i mixade material
Sortera efter:
Budget
Sortera efter:Populärt i dag
181 - 200 av 535 foton
Artikel 1 av 3
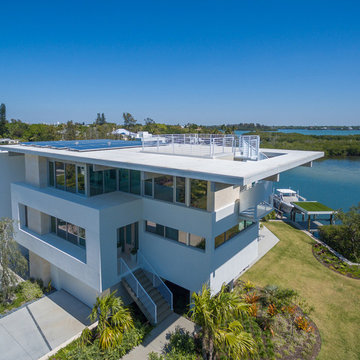
BeachHaus is built on a previously developed site on Siesta Key. It sits directly on the bay but has Gulf views from the upper floor and roof deck.
The client loved the old Florida cracker beach houses that are harder and harder to find these days. They loved the exposed roof joists, ship lap ceilings, light colored surfaces and inviting and durable materials.
Given the risk of hurricanes, building those homes in these areas is not only disingenuous it is impossible. Instead, we focused on building the new era of beach houses; fully elevated to comfy with FEMA requirements, exposed concrete beams, long eaves to shade windows, coralina stone cladding, ship lap ceilings, and white oak and terrazzo flooring.
The home is Net Zero Energy with a HERS index of -25 making it one of the most energy efficient homes in the US. It is also certified NGBS Emerald.
Photos by Ryan Gamma Photography
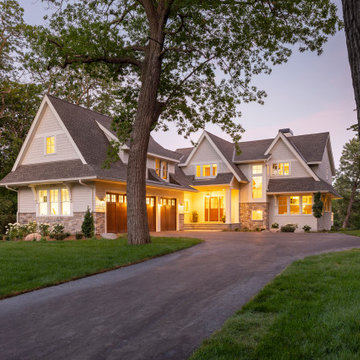
Classic lake home architecture that's open and inviting. Beautiful views up the driveway with all the rooms getting lake views on the southern side (lake).
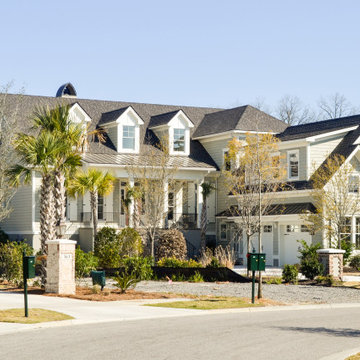
Inspiration för maritima grå hus, med fiberplattor i betong, sadeltak och tak i mixade material
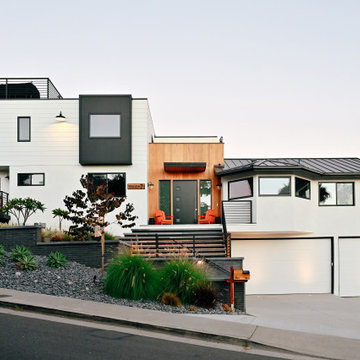
an overview of the upper level addition and complete renovation to an existing beach style home in orange county, california
Exempel på ett stort maritimt hus i flera nivåer, med blandad fasad, platt tak och tak i mixade material
Exempel på ett stort maritimt hus i flera nivåer, med blandad fasad, platt tak och tak i mixade material
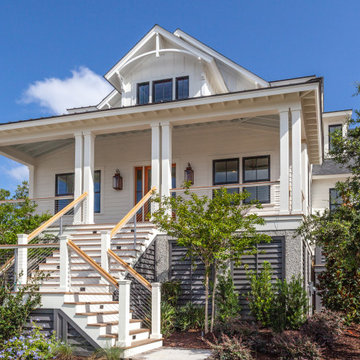
Maritim inredning av ett mycket stort vitt hus, med två våningar och tak i mixade material
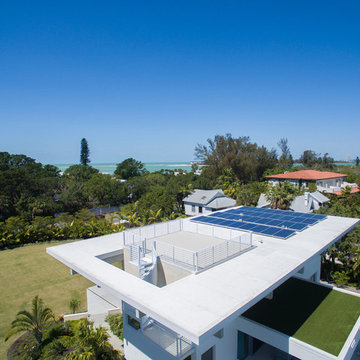
BeachHaus is built on a previously developed site on Siesta Key. It sits directly on the bay but has Gulf views from the upper floor and roof deck.
The client loved the old Florida cracker beach houses that are harder and harder to find these days. They loved the exposed roof joists, ship lap ceilings, light colored surfaces and inviting and durable materials.
Given the risk of hurricanes, building those homes in these areas is not only disingenuous it is impossible. Instead, we focused on building the new era of beach houses; fully elevated to comfy with FEMA requirements, exposed concrete beams, long eaves to shade windows, coralina stone cladding, ship lap ceilings, and white oak and terrazzo flooring.
The home is Net Zero Energy with a HERS index of -25 making it one of the most energy efficient homes in the US. It is also certified NGBS Emerald.
Photos by Ryan Gamma Photography
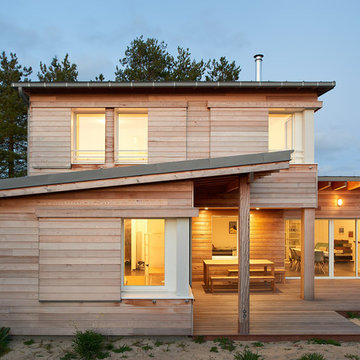
Guillaume Jouet
Inspiration för stora maritima beige hus, med två våningar, platt tak och tak i mixade material
Inspiration för stora maritima beige hus, med två våningar, platt tak och tak i mixade material
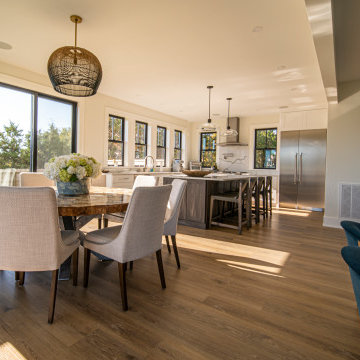
Modern shingled seaside home.
Idéer för ett mellanstort maritimt grått hus, med två våningar, sadeltak och tak i mixade material
Idéer för ett mellanstort maritimt grått hus, med två våningar, sadeltak och tak i mixade material
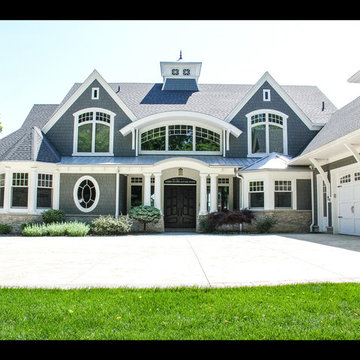
Architectural Design by Helman Sechrist Architecture
Photography by Marie Kinney
Construction by Martin Brothers Contracting, Inc.
Exempel på ett stort maritimt grått hus, med tre eller fler plan, fiberplattor i betong, sadeltak och tak i mixade material
Exempel på ett stort maritimt grått hus, med tre eller fler plan, fiberplattor i betong, sadeltak och tak i mixade material
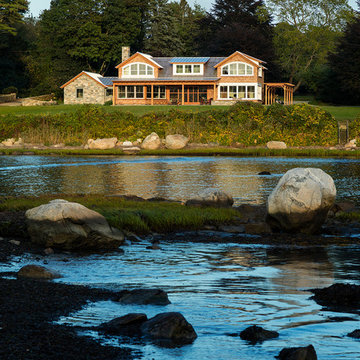
This stone and shingle summer home is modern interpretation of the New England Shingle Style. Built a year ago, it has a permanant appearance suggesting it has been here for decades.
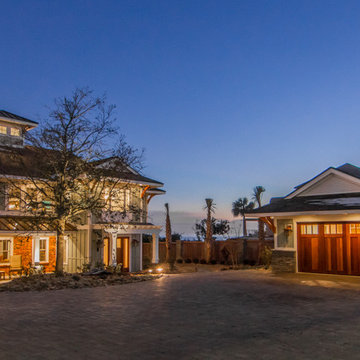
Front Elevation
Exempel på ett stort maritimt grönt hus, med två våningar, blandad fasad, valmat tak och tak i mixade material
Exempel på ett stort maritimt grönt hus, med två våningar, blandad fasad, valmat tak och tak i mixade material
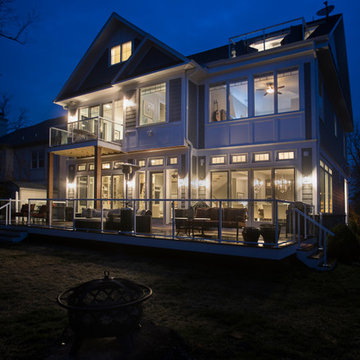
Foto på ett stort maritimt grått hus, med tre eller fler plan, fiberplattor i betong, sadeltak och tak i mixade material
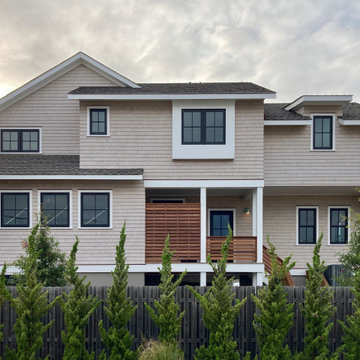
Bild på ett mellanstort maritimt beige hus, med två våningar, sadeltak och tak i mixade material
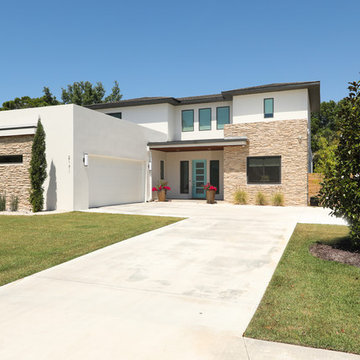
A "Warm Contemporary" design is the perfect description for the front elevation of this 3 bedroom/3 .5 bath home.
Inredning av ett maritimt mellanstort vitt hus, med två våningar, valmat tak och tak i mixade material
Inredning av ett maritimt mellanstort vitt hus, med två våningar, valmat tak och tak i mixade material
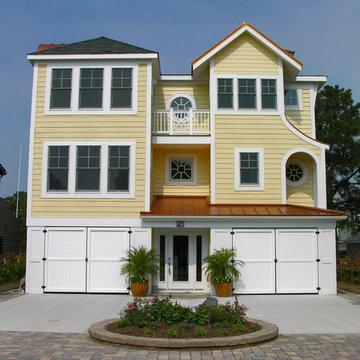
Idéer för stora maritima gula hus, med tre eller fler plan, vinylfasad, valmat tak och tak i mixade material
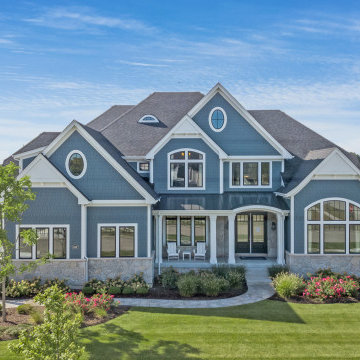
Coastal exterior with an inviting double door entry, covered porch with a metal roof, 3-car side load garage, covered deck, patio and a sunroom!
Exempel på ett mycket stort maritimt blått hus, med två våningar, blandad fasad och tak i mixade material
Exempel på ett mycket stort maritimt blått hus, med två våningar, blandad fasad och tak i mixade material
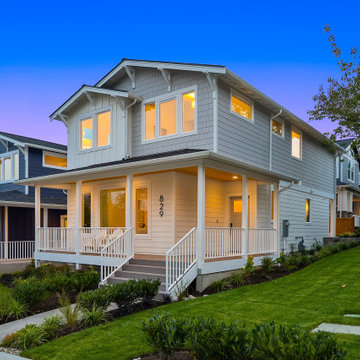
Idéer för att renovera ett mellanstort maritimt vitt hus, med två våningar, fiberplattor i betong, sadeltak och tak i mixade material
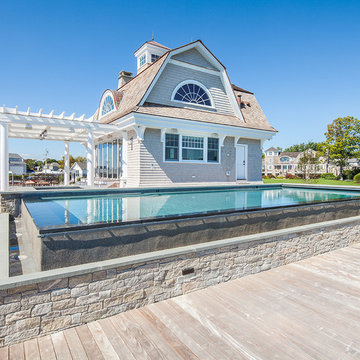
Entertaining, relaxing and enjoying life…this spectacular pool house sits on the water’s edge, built on piers and takes full advantage of Long Island Sound views. An infinity pool with hot tub and trellis with a built in misting system to keep everyone cool and relaxed all summer long!
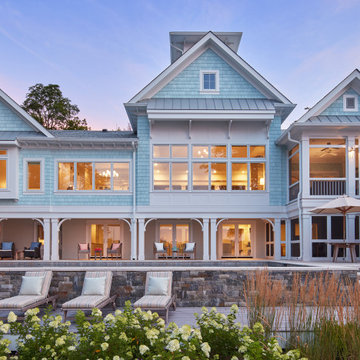
Coastal style home
Idéer för att renovera ett maritimt blått hus, med tak i mixade material
Idéer för att renovera ett maritimt blått hus, med tak i mixade material
535 foton på maritimt hus, med tak i mixade material
10
