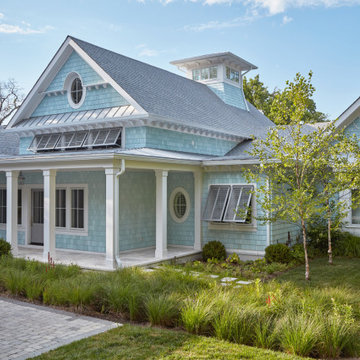535 foton på maritimt hus, med tak i mixade material
Sortera efter:
Budget
Sortera efter:Populärt i dag
161 - 180 av 535 foton
Artikel 1 av 3
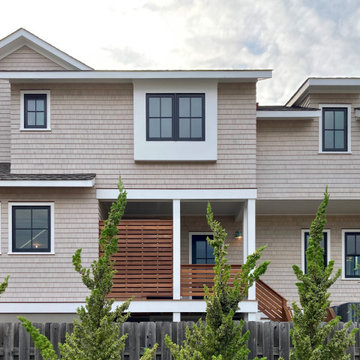
Idéer för att renovera ett mellanstort maritimt beige hus, med två våningar, sadeltak och tak i mixade material
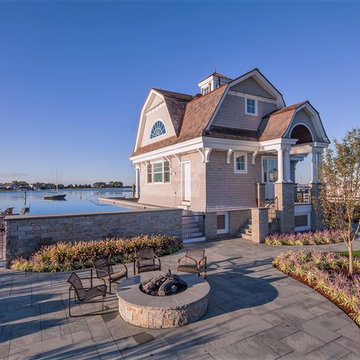
Entertaining, relaxing and enjoying life…this spectacular pool house sits on the water’s edge, built on piers and takes full advantage of Long Island Sound views. An infinity pool with hot tub and trellis with a built in misting system to keep everyone cool and relaxed all summer long!
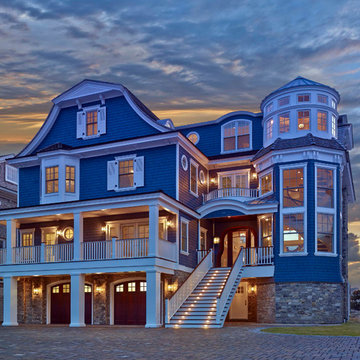
Inspiration för mycket stora maritima blå hus, med tre eller fler plan och tak i mixade material
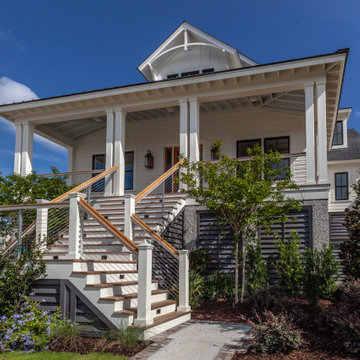
Inredning av ett maritimt mycket stort vitt hus, med två våningar och tak i mixade material
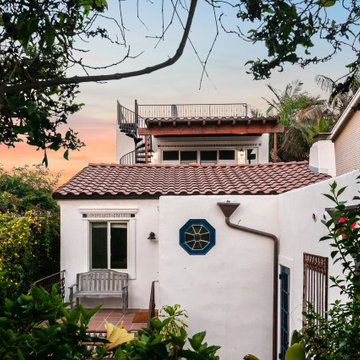
Bild på ett maritimt vitt hus, med två våningar, stuckatur, sadeltak och tak i mixade material
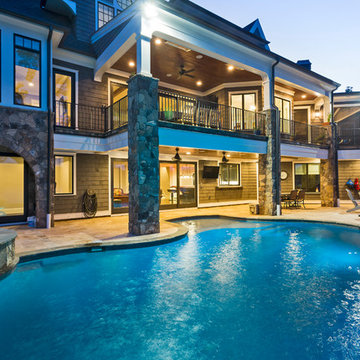
Builder: Artisan Custom Homes
Photography by: Jim Schmid Photography
Interior Design by: Homestyles Interior Design
Idéer för att renovera ett stort maritimt grått hus, med tre eller fler plan, fiberplattor i betong, sadeltak och tak i mixade material
Idéer för att renovera ett stort maritimt grått hus, med tre eller fler plan, fiberplattor i betong, sadeltak och tak i mixade material
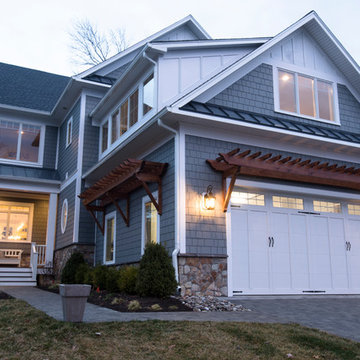
Maritim inredning av ett stort grått hus, med tre eller fler plan, fiberplattor i betong, sadeltak och tak i mixade material
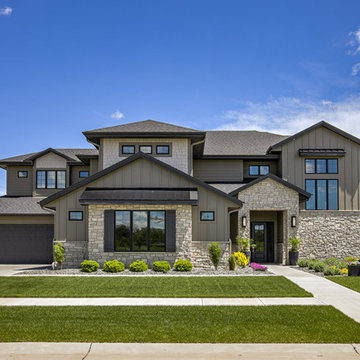
Exempel på ett maritimt hus, med två våningar, blandad fasad och tak i mixade material
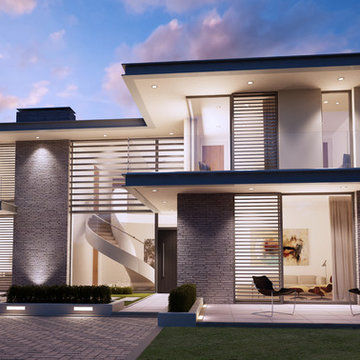
View at Dusk
Exempel på ett stort maritimt flerfärgat hus, med två våningar, blandad fasad, platt tak och tak i mixade material
Exempel på ett stort maritimt flerfärgat hus, med två våningar, blandad fasad, platt tak och tak i mixade material
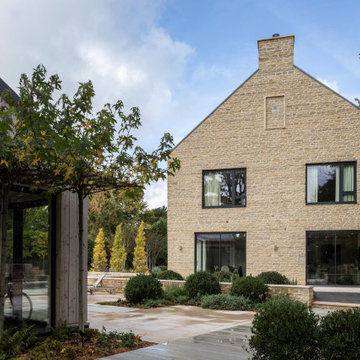
Beautiful new coastal home in Chichester Harbour Area of Outstanding Natural Beauty. A relaxed but stylish forever home where the active family can live, work, play, relax and entertain while taking full advantage of the unique waterside setting. We put our heart and soul into creating this magnificent replacement home on one of our favourite spots on the south coast. Working collaboratively, our architects and interior designers developed family accommodation across three zones around the site. The new house is orientated to take advantage of light and long views across the harbour. The pool, play and entertainment zone face south to maximise exposure to sunshine and early evening light and includes a pool house, gym, outside kitchen, lounging space and table tennis area with a close connection to the main home.
On the opposite side of the property, there is a natural garden that connects the living room to the summer house, a relaxation space for adults to gather for sundowners on the terrace or around the fire pit. The architecture nods to the traditional farmstead and uses a material palette that reflects the local vernacular with high quality modern detailing and clean lines. The interiors have been lovingly designed and specified in all their glorious detail.
We love the fun zone around the pool house, the amazing views of the harbour and Downs from the balcony, terraces and outbuildings -- and pretty much everything else!
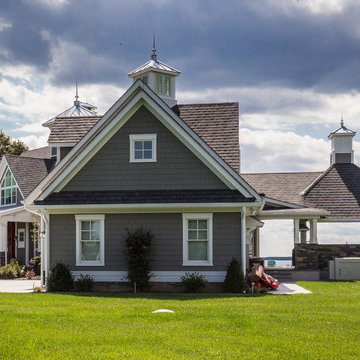
Stunning waterfront estate located in Queenstown, Maryland.
Photos by Aimee Mason Studio - aimeemason.com
Materials by: Shore Lumber and The Stone Store
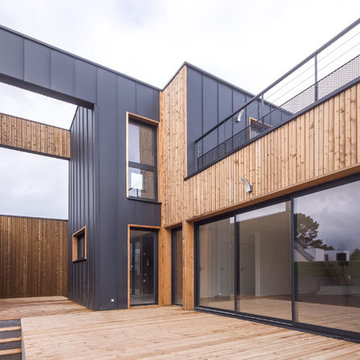
Une Maison ossature bois en bord de mer, avec de généreuses terrasses au RDC et R+1. Les façades sont habillées de bois et de zinc noir.
Bild på ett stort maritimt svart hus, med två våningar, metallfasad, platt tak och tak i mixade material
Bild på ett stort maritimt svart hus, med två våningar, metallfasad, platt tak och tak i mixade material
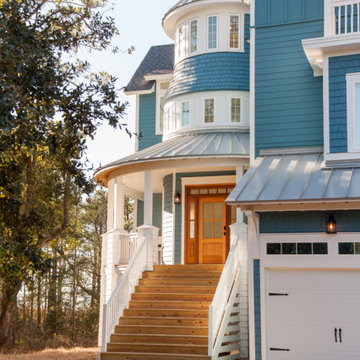
Idéer för att renovera ett stort maritimt blått hus, med tre eller fler plan, blandad fasad och tak i mixade material
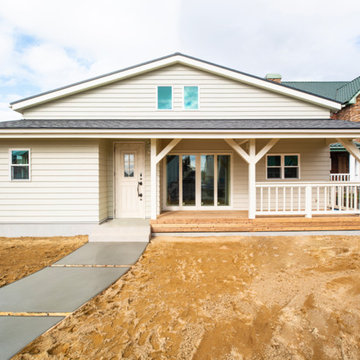
真っ白では無くほんの少しのグレージュ。
コーナー材は使わずにラップの良さを活かし本格的な西海岸テイスト。古き良きスタイルを再現
Foto på ett stort maritimt beige hus, med två våningar, sadeltak och tak i mixade material
Foto på ett stort maritimt beige hus, med två våningar, sadeltak och tak i mixade material
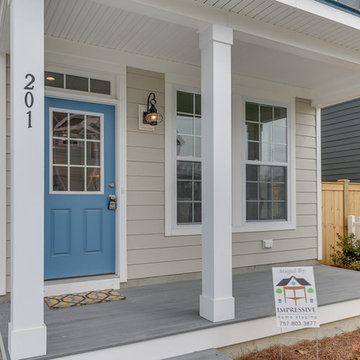
Exempel på ett stort maritimt beige hus, med tre eller fler plan, blandad fasad, sadeltak och tak i mixade material
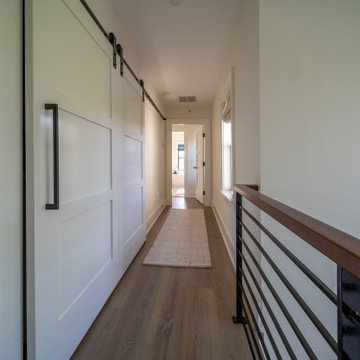
Modern shingled seaside home.
Idéer för mellanstora maritima grå hus, med två våningar, sadeltak och tak i mixade material
Idéer för mellanstora maritima grå hus, med två våningar, sadeltak och tak i mixade material
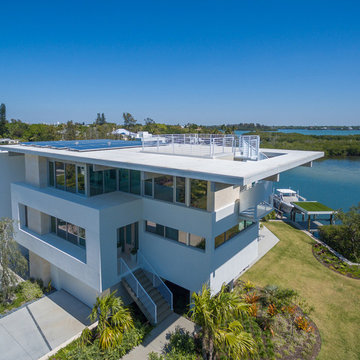
BeachHaus is built on a previously developed site on Siesta Key. It sits directly on the bay but has Gulf views from the upper floor and roof deck.
The client loved the old Florida cracker beach houses that are harder and harder to find these days. They loved the exposed roof joists, ship lap ceilings, light colored surfaces and inviting and durable materials.
Given the risk of hurricanes, building those homes in these areas is not only disingenuous it is impossible. Instead, we focused on building the new era of beach houses; fully elevated to comfy with FEMA requirements, exposed concrete beams, long eaves to shade windows, coralina stone cladding, ship lap ceilings, and white oak and terrazzo flooring.
The home is Net Zero Energy with a HERS index of -25 making it one of the most energy efficient homes in the US. It is also certified NGBS Emerald.
Photos by Ryan Gamma Photography
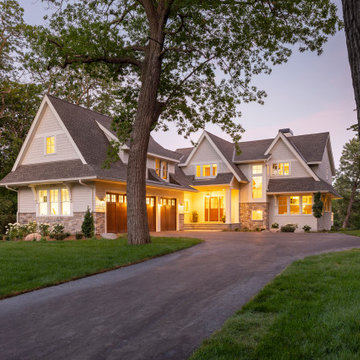
Classic lake home architecture that's open and inviting. Beautiful views up the driveway with all the rooms getting lake views on the southern side (lake).
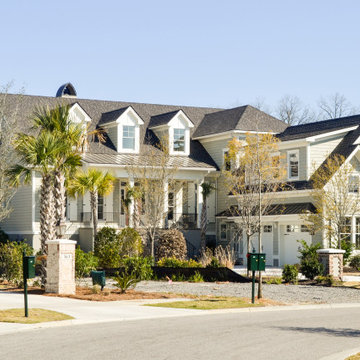
Inspiration för maritima grå hus, med fiberplattor i betong, sadeltak och tak i mixade material
535 foton på maritimt hus, med tak i mixade material
9
