571 foton på maritimt hus, med tak med takplattor
Sortera efter:
Budget
Sortera efter:Populärt i dag
161 - 180 av 571 foton
Artikel 1 av 3
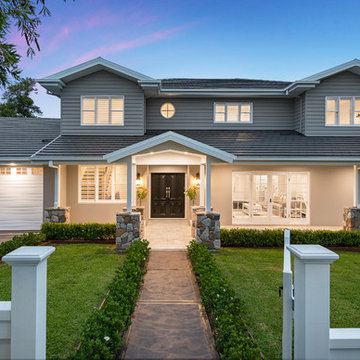
Exempel på ett stort maritimt grått hus, med två våningar, sadeltak och tak med takplattor
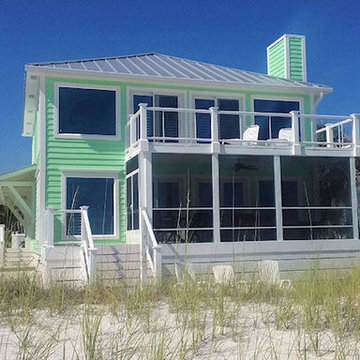
Back view of beach house features new windows, exterior paint, balcony w/cable railing; the balcony also serves as the roof for the aluminum screen room below that was built on the new Azek decks. On the left side of the house a custom made awning was built using cedar and metal roofing to provide shelter to the side entrance and also reduces the heat that is transferred from being exposed to sun.
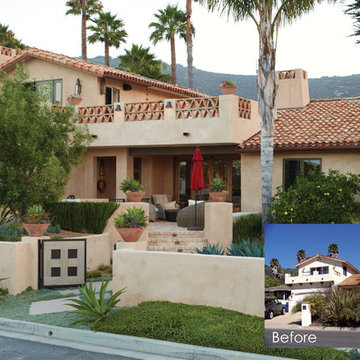
The before picture illustrates how disjointed the property was before Studio 2G expanded the balcony, unified the color palette and reshaped the landscaping. Now warm, Spanish Revival details accentuate the existing Spanish style of the exterior.
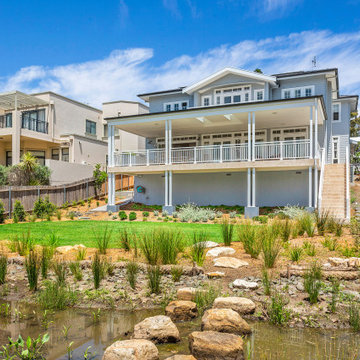
Combining sophisticated finishes with the finest craftsmanship, our Hamptons haven embraces its shore front position through its open plan design and indoor-outdoor living arrangements. Complimenting horizontal cladding with natural stonework on its exterior, this double storey masterpiece boasts luxury and elegance.
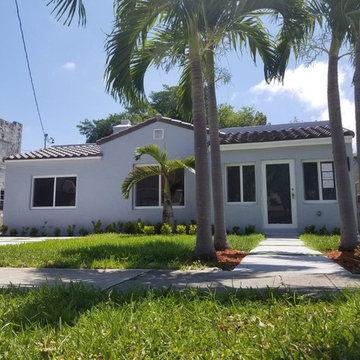
Idéer för ett litet maritimt blått hus, med allt i ett plan, stuckatur, valmat tak och tak med takplattor
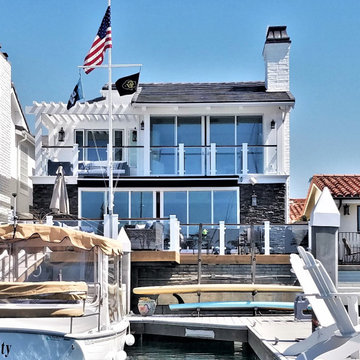
Maritim inredning av ett vitt hus, med två våningar, fiberplattor i betong och tak med takplattor
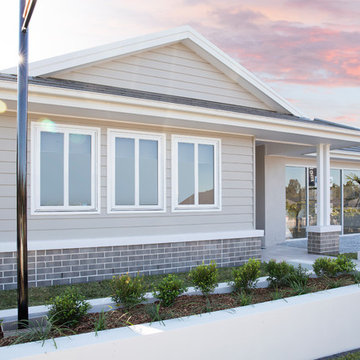
Hamptons inspired front facade of our the DRHomes Display Home at Flagstone.
Idéer för stora maritima grå hus, med allt i ett plan, metallfasad, mansardtak och tak med takplattor
Idéer för stora maritima grå hus, med allt i ett plan, metallfasad, mansardtak och tak med takplattor
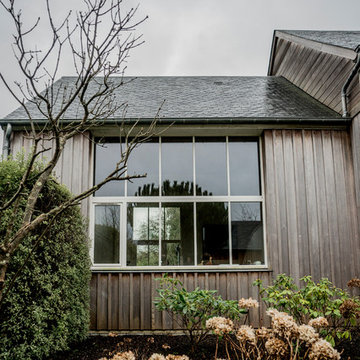
Idéer för att renovera ett maritimt hus, med två våningar, sadeltak och tak med takplattor
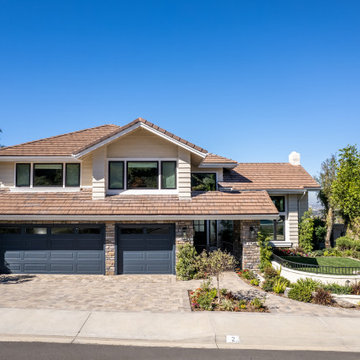
By just adding a little color and texture, the exterior of this Irvine house went from Irvine Beige to Irvine Awesome! Thank you to our amazing landscape/hardscape team @ harmonylandscapedesign! Both client and designer are thrilled w/the transformation!
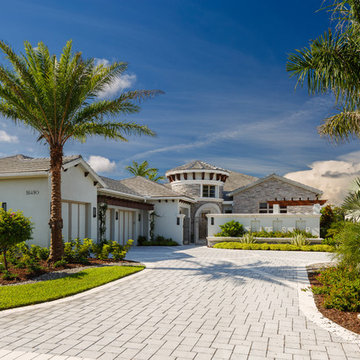
Designed by: Lana Knapp, ASID/NCIDQ & Alina Dolan, Allied ASID - Collins & DuPont Design Group
Photographed by: Lori Hamilton - Hamilton Photography
Idéer för att renovera ett mycket stort maritimt flerfärgat hus, med allt i ett plan, sadeltak och tak med takplattor
Idéer för att renovera ett mycket stort maritimt flerfärgat hus, med allt i ett plan, sadeltak och tak med takplattor
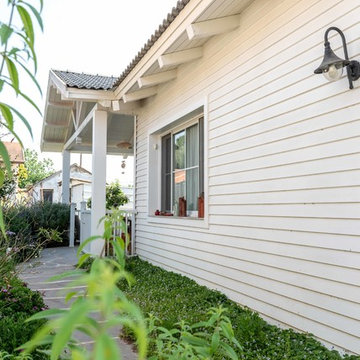
Bild på ett litet maritimt vitt hus, med allt i ett plan, fiberplattor i betong, sadeltak och tak med takplattor
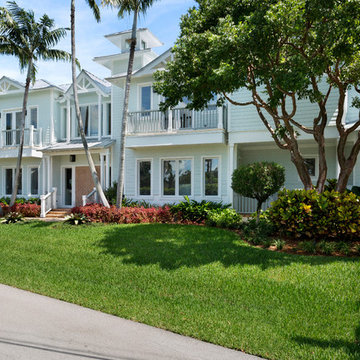
Front Exterior
Idéer för ett mycket stort maritimt grönt hus, med två våningar, fiberplattor i betong, sadeltak och tak med takplattor
Idéer för ett mycket stort maritimt grönt hus, med två våningar, fiberplattor i betong, sadeltak och tak med takplattor
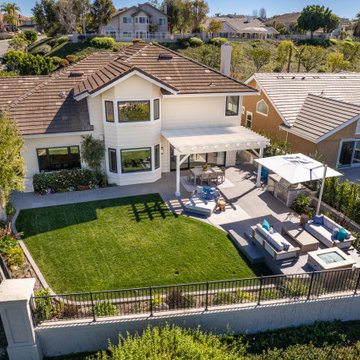
Outdoor living at it's very best: amazing view, cooking, dining, lounging, visiting, fire pit, shade, we can't ask for more.
Bild på ett mellanstort maritimt beige hus, med två våningar och tak med takplattor
Bild på ett mellanstort maritimt beige hus, med två våningar och tak med takplattor
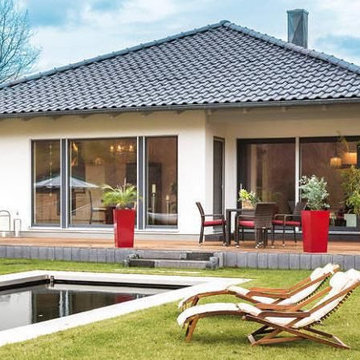
Villa Benessere. Facciata su piscina.
Villa costruita in bio edilizzia con materiali di alta qualità.
Impianto di domotica
Idéer för att renovera ett mellanstort maritimt hus, med allt i ett plan och tak med takplattor
Idéer för att renovera ett mellanstort maritimt hus, med allt i ett plan och tak med takplattor
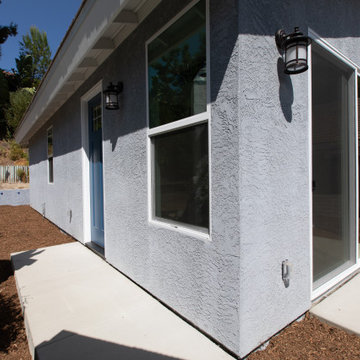
This Accessory Dwelling Unit (ADU) is 1 bed / 1 bath 499 SF. It is a city of Encinitas Permit Ready ADU (PRADU) designed by DZN Partners. This granny flat feels spacious due to it's high ceilings, large windows and sliders off both sides of the house that let in lots of natural light. There is a large patio off the living room and a private outdoor patio off the bedroom which takes advantage of outdoor living! Come check out this ADU! The Encinitas PRADU designs can also be permitted in other cities throughout San Diego. Contact Cross Construction to learn more!
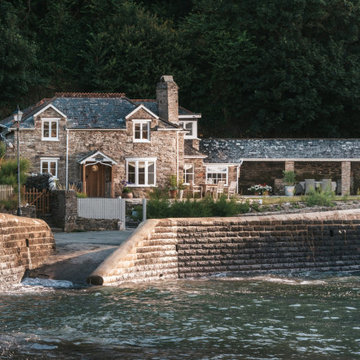
Unique Home Stays
Exempel på ett mellanstort maritimt beige hus, med två våningar och tak med takplattor
Exempel på ett mellanstort maritimt beige hus, med två våningar och tak med takplattor
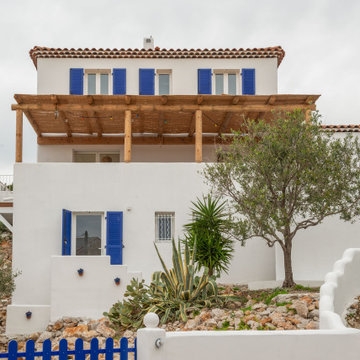
Foto på ett maritimt vitt hus, med tre eller fler plan, valmat tak och tak med takplattor
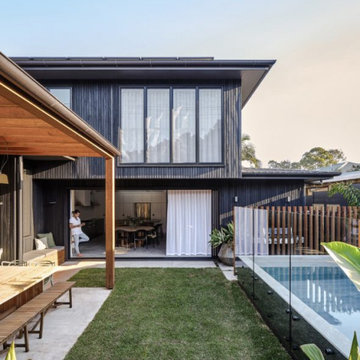
A 4 line post mounted clothesline into a modular wall.
This holiday home can have beach towels, wetsuits and swimmers all hanging out at once!
Bild på ett litet maritimt svart hus, med sadeltak och tak med takplattor
Bild på ett litet maritimt svart hus, med sadeltak och tak med takplattor
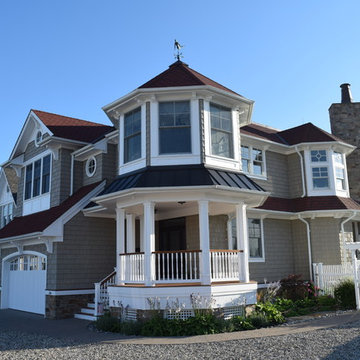
Inspiration för ett mellanstort maritimt beige hus, med två våningar, valmat tak och tak med takplattor
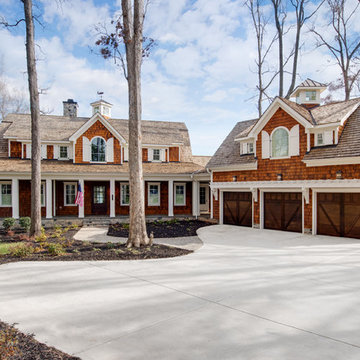
Foto på ett stort maritimt flerfärgat hus, med två våningar, valmat tak och tak med takplattor
571 foton på maritimt hus, med tak med takplattor
9