571 foton på maritimt hus, med tak med takplattor
Sortera efter:
Budget
Sortera efter:Populärt i dag
121 - 140 av 571 foton
Artikel 1 av 3
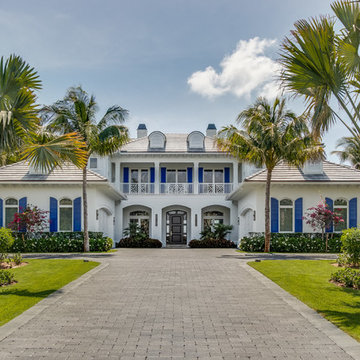
Palm Beach ocean front mansion.
Inredning av ett maritimt mycket stort vitt hus, med två våningar och tak med takplattor
Inredning av ett maritimt mycket stort vitt hus, med två våningar och tak med takplattor
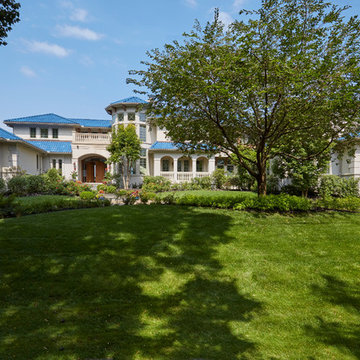
The grand front lawn has sweeping bedlines to frame the view. Photo by Mike Kaskel.
Inspiration för ett mycket stort maritimt beige hus, med två våningar, halvvalmat sadeltak och tak med takplattor
Inspiration för ett mycket stort maritimt beige hus, med två våningar, halvvalmat sadeltak och tak med takplattor
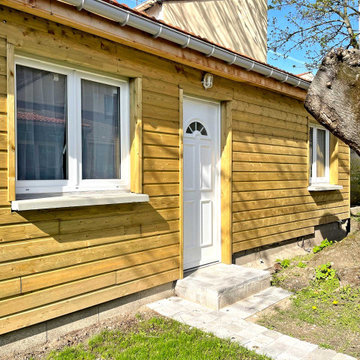
Réalisation de la toiture et du bardage bois
Inredning av ett maritimt litet beige hus, med allt i ett plan, pulpettak och tak med takplattor
Inredning av ett maritimt litet beige hus, med allt i ett plan, pulpettak och tak med takplattor
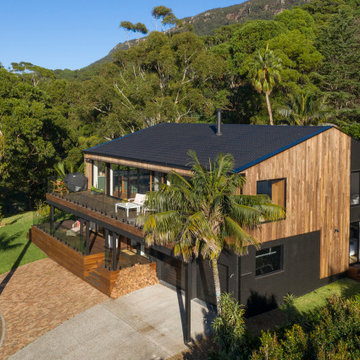
Photo by Kramer Photography
Maritim inredning av ett mellanstort hus, med två våningar, sadeltak och tak med takplattor
Maritim inredning av ett mellanstort hus, med två våningar, sadeltak och tak med takplattor
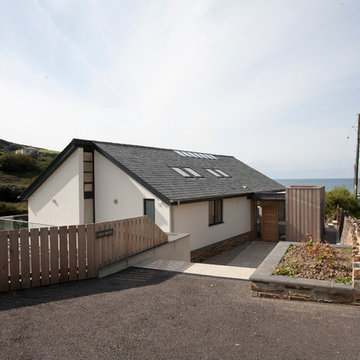
Located in the small, unspoilt cove at Crackington Haven, Grey Roofs replaced a structurally unsound 1920s bungalow which was visually detrimental to the village and surrounding AONB.
Set on the side of a steep valley, the new five bedroom dwelling fits discreetly into its coastal context and provides a modern home with high levels of energy efficiency. The design concept is of a simple, heavy stone plinth built into the hillside for the partially underground lower storey, with the upper storey comprising of a lightweight timber frame.
Large areas of floor to ceiling glazing give dramatic views westwards along the valley to the cove and the sea beyond. The basic form is traditional, with a pitched roof and natural materials such as slate, timber, render and stone, but interpreted and detailed in a contemporary manner.
Solar thermal panels and air source heat pumps optimise sustainable energy solutions for the property.
Removal of ad hoc ancillary sheds and the construction of a replacement garage completed the project.
Grey Roofs was a Regional Finalist in the LABC South West Building Excellence Awards for ‘Best Individual dwelling’.
Photograph: Alison White
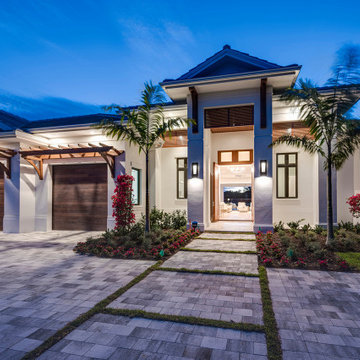
This coastal 4 bedroom house plan features 4 bathrooms, 2 half baths and a 3 car garage. Its design includes a slab foundation, CMU exterior walls, cement tile roof and a stucco finish. The dimensions are as follows: 74′ wide; 94′ deep and 27’3″ high. Features include an open floor plan and a covered lanai with fireplace and outdoor kitchen. Amenities include a great room, island kitchen with pantry, dining room and a study. The master bedroom includes 2 walk-in closets. The master bath features dual sinks, a vanity and a unique tub and shower design! Three bedrooms and 3 bathrooms are located on the opposite side of the house. There is also a pool bath.
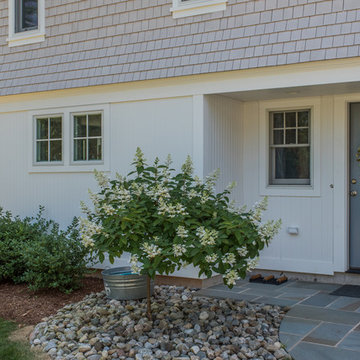
The cottage style exterior of this newly remodeled ranch in Connecticut, belies its transitional interior design. The exterior of the home features wood shingle siding along with pvc trim work, a gently flared beltline separates the main level from the walk out lower level at the rear. Also on the rear of the house where the addition is most prominent there is a cozy deck, with maintenance free cable railings, a quaint gravel patio, and a garden shed with its own patio and fire pit gathering area.
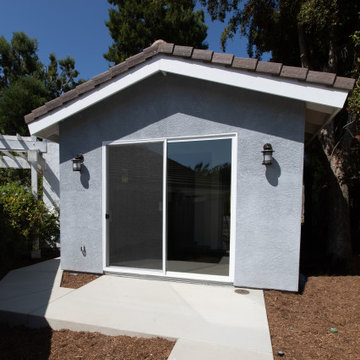
This Accessory Dwelling Unit (ADU) is 1 bed / 1 bath 499 SF. It is a city of Encinitas Permit Ready ADU (PRADU) designed by DZN Partners. This granny flat feels spacious due to it's high ceilings, large windows and sliders off both sides of the house that let in lots of natural light. There is a large patio off the living room and a private outdoor patio off the bedroom which takes advantage of outdoor living! Come check out this ADU! The Encinitas PRADU designs can also be permitted in other cities throughout San Diego. Contact Cross Construction to learn more!
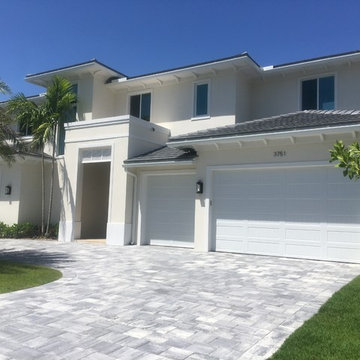
ANTHONY COSENTINO
Idéer för att renovera ett mellanstort maritimt vitt hus, med två våningar, stuckatur, valmat tak och tak med takplattor
Idéer för att renovera ett mellanstort maritimt vitt hus, med två våningar, stuckatur, valmat tak och tak med takplattor

Maritim inredning av ett stort rosa hus, med allt i ett plan, valmat tak och tak med takplattor
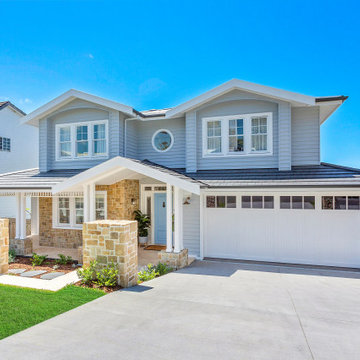
Combining sophisticated finishes with the finest craftsmanship, our Hamptons haven embraces its shore front position through its open plan design and indoor-outdoor living arrangements. Complimenting horizontal cladding with natural stonework on its exterior, this double storey masterpiece boasts luxury and elegance.
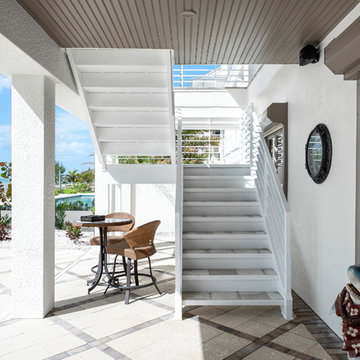
Photos by Project Focus Photography
Maritim inredning av ett mycket stort beige hus, med tre eller fler plan, stuckatur och tak med takplattor
Maritim inredning av ett mycket stort beige hus, med tre eller fler plan, stuckatur och tak med takplattor
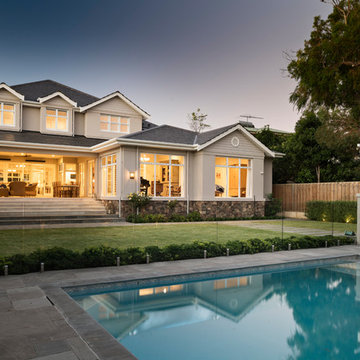
D-Max Photography
Foto på ett mycket stort maritimt grått hus, med två våningar och tak med takplattor
Foto på ett mycket stort maritimt grått hus, med två våningar och tak med takplattor
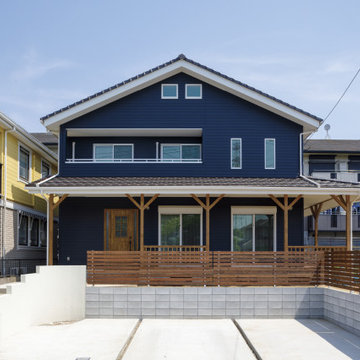
Inspiration för maritima blå hus, med två våningar, blandad fasad, sadeltak och tak med takplattor
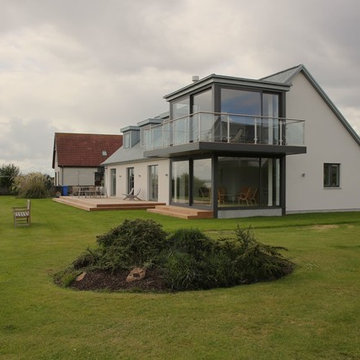
Idéer för ett stort maritimt beige hus, med två våningar, stuckatur, sadeltak och tak med takplattor
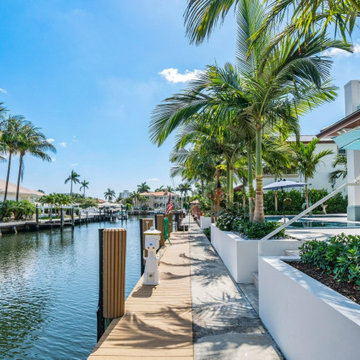
This home showcases everything we love about Florida living: the vibrant colors, playful patterns, and Key West-inspired architecture are the perfect complement to the sunshine and water that await right outside each window! With a bright and inviting kitchen, expansive pool and patio, and luxurious master suite featuring his and her bathrooms, this home is perfect for both play and relaxation.
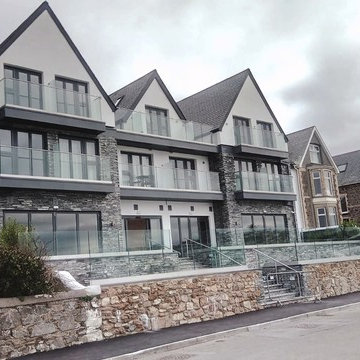
Atlantic House in New Polzeath, using our popular Grey Slate Walling, Mid Grey Granite and Bullnosed Granite Steps, to lend that lovely finishing touch which we know so well of houses in this area. A large thank you to Clark Frost Construction for using our products.
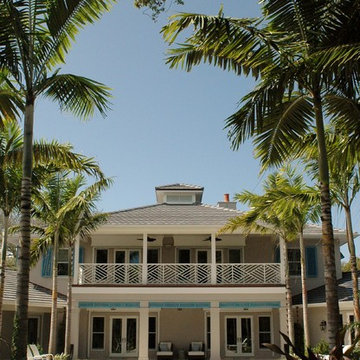
Bild på ett stort maritimt brunt hus, med två våningar, stuckatur, valmat tak och tak med takplattor
Facade // The Designer by Metricon Bohemian, on display in Torquay, VIC.
Bild på ett maritimt brunt hus, med allt i ett plan och tak med takplattor
Bild på ett maritimt brunt hus, med allt i ett plan och tak med takplattor
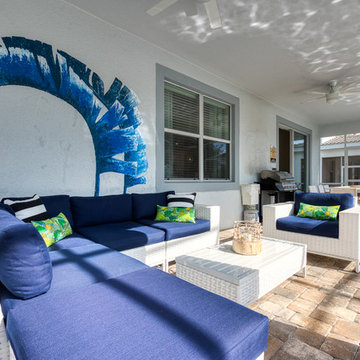
Foto på ett stort maritimt grått hus, med två våningar, stuckatur, valmat tak och tak med takplattor
571 foton på maritimt hus, med tak med takplattor
7