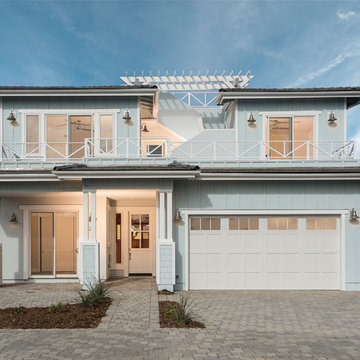573 foton på maritimt hus, med tak med takplattor
Sortera efter:
Budget
Sortera efter:Populärt i dag
41 - 60 av 573 foton
Artikel 1 av 3
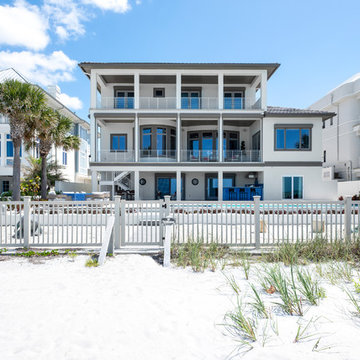
Photos by Project Focus Photography
Maritim inredning av ett mycket stort beige hus, med tre eller fler plan, stuckatur och tak med takplattor
Maritim inredning av ett mycket stort beige hus, med tre eller fler plan, stuckatur och tak med takplattor
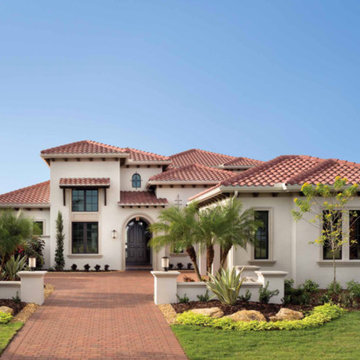
Idéer för mycket stora maritima beige hus, med två våningar, stuckatur, halvvalmat sadeltak och tak med takplattor
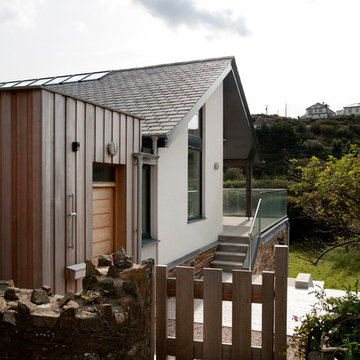
Located in the small, unspoilt cove at Crackington Haven, Grey Roofs replaced a structurally unsound 1920s bungalow which was visually detrimental to the village and surrounding AONB.
Set on the side of a steep valley, the new five bedroom dwelling fits discreetly into its coastal context and provides a modern home with high levels of energy efficiency. The design concept is of a simple, heavy stone plinth built into the hillside for the partially underground lower storey, with the upper storey comprising of a lightweight timber frame.
Large areas of floor to ceiling glazing give dramatic views westwards along the valley to the cove and the sea beyond. The basic form is traditional, with a pitched roof and natural materials such as slate, timber, render and stone, but interpreted and detailed in a contemporary manner.
Solar thermal panels and air source heat pumps optimise sustainable energy solutions for the property.
Removal of ad hoc ancillary sheds and the construction of a replacement garage completed the project.
Grey Roofs was a Regional Finalist in the LABC South West Building Excellence Awards for ‘Best Individual dwelling’.
Photograph: Alison White
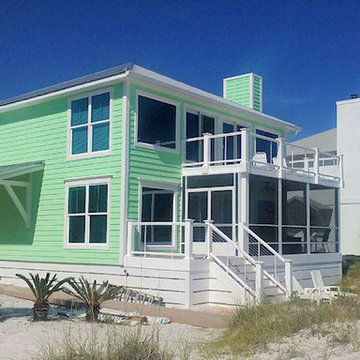
Back view of beach house features new windows, exterior paint, balcony w/cable railing; the balcony also serves as the roof for the aluminum screen room below that was built on the new Azek decks. On the left side of the house a custom made awning was built using cedar and metal roofing to provide shelter to the side entrance and also reduces the heat that is transferred from being exposed to sun. An exterior shower was installed to the right of the side entrance door. (there is a close up photo posted of the shower)

Nestled in the heart of Cowes on the Isle of Wight, this gorgeous Hampton's style cottage proves that good things, do indeed, come in 'small packages'!
Small spaces packed with BIG designs and even larger solutions, this cottage may be small, but it's certainly mighty, ensuring that storage is not forgotten about, alongside practical amenities.
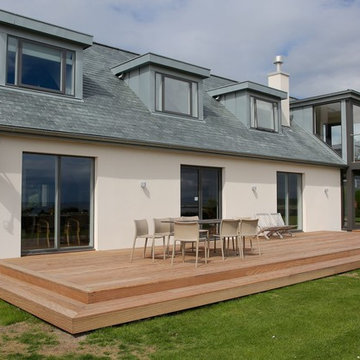
Bild på ett stort maritimt beige hus, med två våningar, stuckatur, sadeltak och tak med takplattor
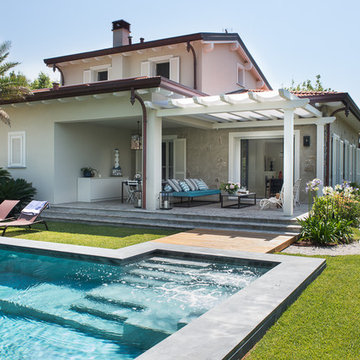
Francesca Pagliai
Inspiration för mellanstora maritima beige hus, med två våningar, blandad fasad, sadeltak och tak med takplattor
Inspiration för mellanstora maritima beige hus, med två våningar, blandad fasad, sadeltak och tak med takplattor
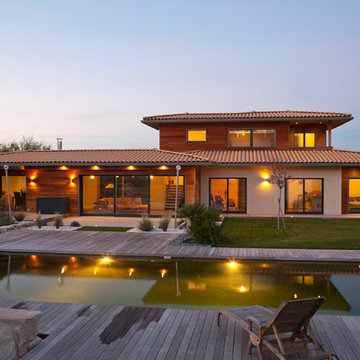
Maison contemporaine en ossature bois, passive.
Façades en bardage bois (red cedar) et enduit beige.
Toiture faible pente avec débord de toit.
Piscine naturelle composée d'un bassin de plantes filtrantes avec cascade donnant dans un bassin de nage.
©Samuel Fricaud
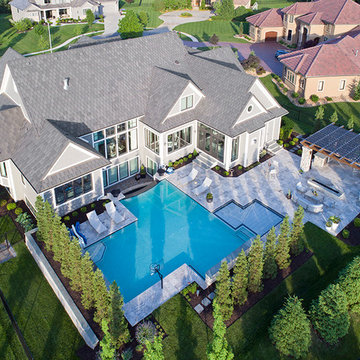
Another late afternoon photo of the backyard and pool area from a little further out. Off to the right is a large pergola with bluestone counters, built-in sink and grill area with a refrigerator, a linear firepit, a large T-shaped pool with a reef entry, and the pool decking is travertine which is cool on the feet. This is an infinity edge pool with a twist...the waterfall created by the infinity edge faces the house and falls into a large pool at the bottom, so the waterfall can be viewed from the lower level windows and the main floor as well. The exterior of the house is Hardi-shingle siding painted gray with white trim, and the roof is concrete tile. Photo by Paul Bonnichsen.
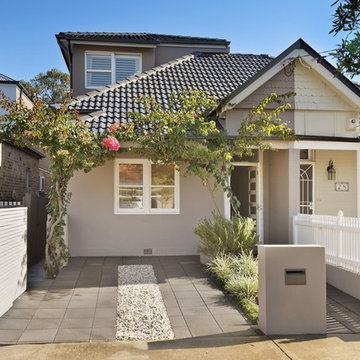
Front entrance and carport
Inredning av ett maritimt mellanstort grått hus, med två våningar, tegel, sadeltak och tak med takplattor
Inredning av ett maritimt mellanstort grått hus, med två våningar, tegel, sadeltak och tak med takplattor
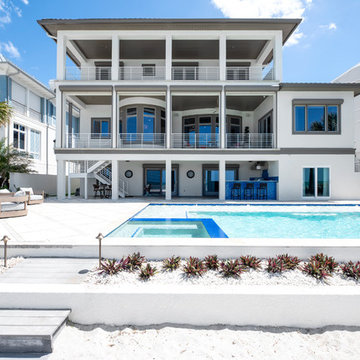
Photos by Project Focus Photography
Inspiration för ett mycket stort maritimt beige hus, med tre eller fler plan, stuckatur, tak med takplattor och platt tak
Inspiration för ett mycket stort maritimt beige hus, med tre eller fler plan, stuckatur, tak med takplattor och platt tak
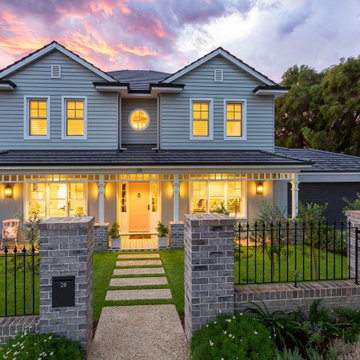
This magnificent Hamptons-inspired home offers multiple living areas for the entire family. Beautifully designed to maximise space, this home features four bedrooms plus a downstairs study, master ensuite and second bathroom upstairs, along with a powder room on each level.The downstairs master bedroom has a large walk-in robe and ensuite featuring double vanities and a large free-standing bath. The remaining bedrooms are all located upstairs along with a retreat to create a separate living space.Downstairs the open plan kitchen with island bench is accompanied by a separate scullery and large walk-in pantry. A wine cellar adjoins the walk-in pantry and is visible from the main entry area via a large glazed glass panel. The family room, with feature fireplace, is next to the home theatre, providing multiple living areas. The meals area adjacent to the kitchen opens out onto a large alfresco area for outdoor entertaining with a feature brick fireplace.This home has it all and provides a level of luxury and comfort synonymous with the Hampton’s style
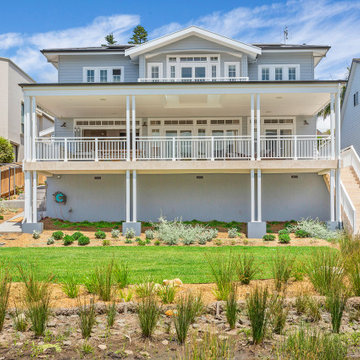
Combining sophisticated finishes with the finest craftsmanship, our Hamptons haven embraces its shore front position through its open plan design and indoor-outdoor living arrangements. Complimenting horizontal cladding with natural stonework on its exterior, this double storey masterpiece boasts luxury and elegance.
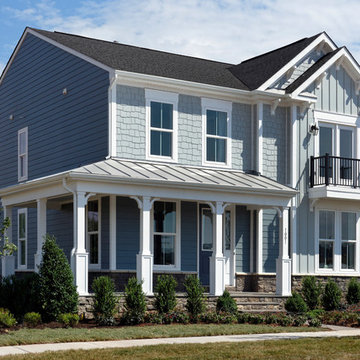
Inspiration för stora maritima blå hus, med två våningar, sadeltak och tak med takplattor

This coastal 4 bedroom house plan features 4 bathrooms, 2 half baths and a 3 car garage. Its design includes a slab foundation, CMU exterior walls, cement tile roof and a stucco finish. The dimensions are as follows: 74′ wide; 94′ deep and 27’3″ high. Features include an open floor plan and a covered lanai with fireplace and outdoor kitchen. Amenities include a great room, island kitchen with pantry, dining room and a study. The master bedroom includes 2 walk-in closets. The master bath features dual sinks, a vanity and a unique tub and shower design! Three bedrooms and 3 bathrooms are located on the opposite side of the house. There is also a pool bath.
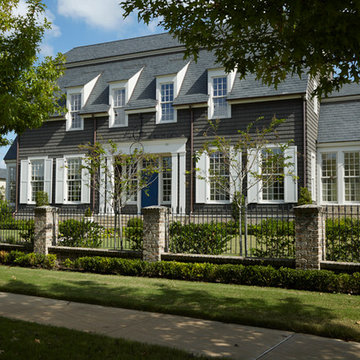
Cape Cod inspired Northeastern Architecture
Exempel på ett stort maritimt brunt hus, med två våningar, mansardtak och tak med takplattor
Exempel på ett stort maritimt brunt hus, med två våningar, mansardtak och tak med takplattor
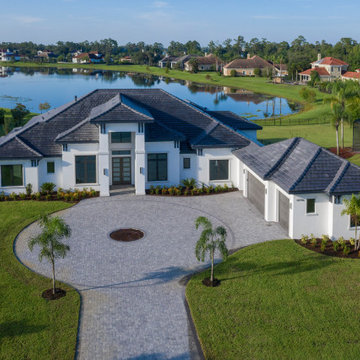
Exempel på ett maritimt vitt hus, med allt i ett plan, stuckatur, sadeltak och tak med takplattor
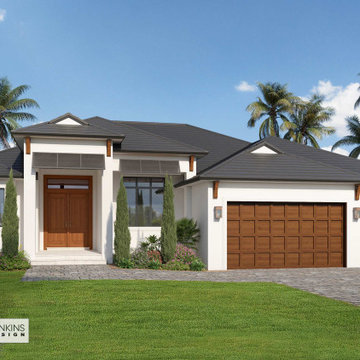
Exempel på ett mellanstort maritimt vitt hus, med allt i ett plan, stuckatur, valmat tak och tak med takplattor
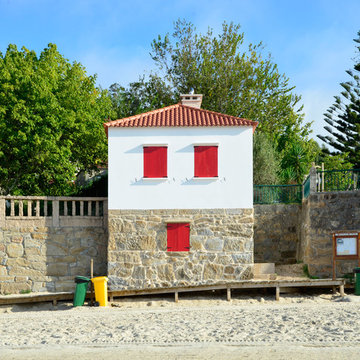
Las puertas y ventanas recogen el testigo cromático de las embarcaciones tradicionales, con un vivo color rojo como era común en los pueblos marineros.
573 foton på maritimt hus, med tak med takplattor
3
