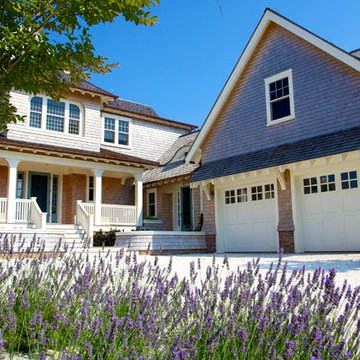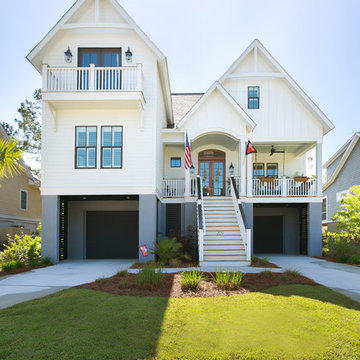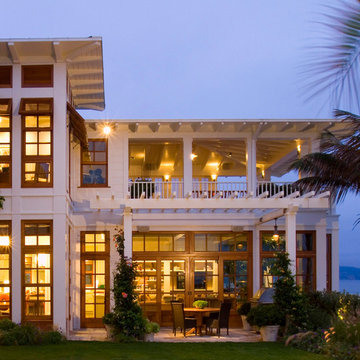9 681 foton på maritimt hus, med två våningar
Sortera efter:
Budget
Sortera efter:Populärt i dag
121 - 140 av 9 681 foton
Artikel 1 av 3
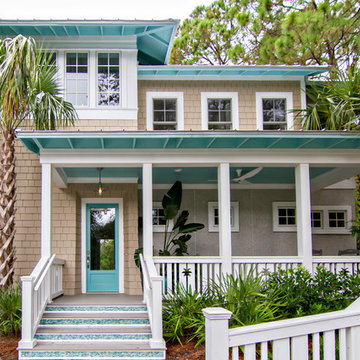
HGTV Smart Home 2013 by Glenn Layton Homes, Jacksonville Beach, Florida.
Idéer för ett stort maritimt beige hus, med två våningar, vinylfasad och valmat tak
Idéer för ett stort maritimt beige hus, med två våningar, vinylfasad och valmat tak
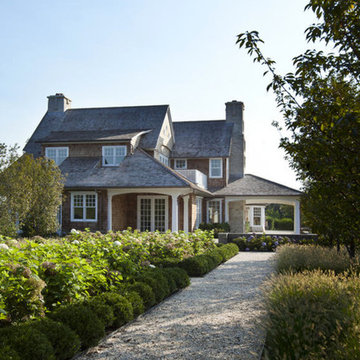
Inredning av ett maritimt mellanstort brunt hus, med två våningar, sadeltak och tak i shingel
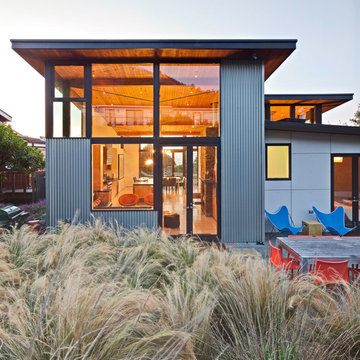
Inredning av ett maritimt stort grått hus, med metallfasad, platt tak och två våningar
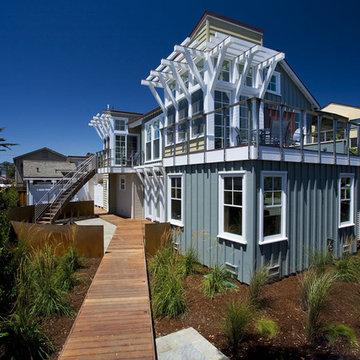
Firmness . . .
Santa Cruz’s historically eclectic Pleasure Point neighborhood has been evolving in its own quirky way for almost a century, and many of its inhabitants seem to have been around just as long. They cling to the relaxed and funky seaside character of their beach community with an almost indignant provinciality. For both client and architect, neighborhood context became the singular focus of the design; to become the “poster child” for compatibility and sustainability. Dozens of photos were taken of the surrounding area as inspiration, with the goal of honoring the idiosyncratic, fine-grained character and informal scale of a neighborhood built over time.
A low, horizontal weathered ipe fence at the street keeps out surfer vans and neighborhood dogs, and a simple gate beckons visitors to stroll down the boardwalk which gently angles toward the front door. A rusted steel fire pit is the focus of this ground level courtyard, which is encircled by a curving cor-ten garden wall graced by a sweep of horse tail reeds and tufts of feather grass.
Extensive day-lighting throughout the home is achieved with high windows placed in all directions in all major rooms, resulting in an abundance of natural light throughout. The clients report having only to turning on lights at nightfall. Notable are the numerous passive solar design elements: careful attention to overhangs and shading devices at South- and West-facing glass to control heat gain, and passive ventilation via high windows in the tower elements, all are significant contributors to the structure’s energy efficiency.
Commodity . . .
Beautiful views of Monterey Bay and the lively local beach scene became the main drivers in plan and section. The upper floor was intentionally set back to preserve ocean views of the neighbor to the north. The surf obsessed clients wished to be able to see the “break” from their upper floor breakfast table perch, able to take a moment’s notice advantage of some killer waves. A tiny 4,500 s.f. lot and a desire to create a ground level courtyard for entertaining dictated the small footprint. A graceful curving cor-ten and stainless steel stair descends from the upper floor living areas, connecting them to a ground level “sanctuary”.
A small detached art studio/surfboard storage shack in the back yard fulfills functional requirements, and includes an outdoor shower for the post-surf hose down. Parking access off a back alley helps to preserve ground floor space, and allows in the southern sun on the view/courtyard side. A relaxed “bare foot beach house” feel is underscored by weathered oak floors, painted re-sawn wall finishes, and painted wood ceilings, which recall the cozy cabins that stood here at Breakers Beach for nearly a century.
Delight . . .
Commemorating the history of the property was a priority for the surfing couple. With that in mind, they created an artistic reproduction of the original sign that decorated the property for many decades as an homage to the “Cozy Cabins at Breakers Beach”, which now graces the foyer.
This casual assemblage of local vernacular architecture has been informed by the consistent scale and simple materials of nearby cottages, shacks, and bungalows. These influences were distilled down to a palette of board and batt, clapboard, and cedar shiplap, and synthesized with bolder forms that evoke images of nearby Capitola Wharf, beach lifeguard towers, and the client’s “surf shack” program requirements. The landscape design takes its cues from boardwalks, rusted steel fire rings, and native grasses, all of which firmly tie the building to its local beach community. The locals have embraced it as one of their own.
Architect - Noel Cross Architect
Landscape Architect - Christopher Yates
Interior Designer - Gina Viscusi-Elson
Lighting Designer - Vita Pehar Design
Contractor - The Conrado Company

Dark paint color and a pop of pink invite you into this families lakeside home. The cedar pergola over the garage works beautifully off the dark paint.

Nestled in the heart of Cowes on the Isle of Wight, this gorgeous Hampton's style cottage proves that good things, do indeed, come in 'small packages'!
Small spaces packed with BIG designs and even larger solutions, this cottage may be small, but it's certainly mighty, ensuring that storage is not forgotten about, alongside practical amenities.
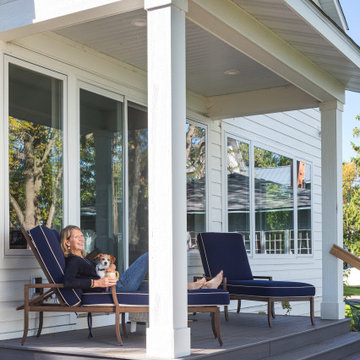
Life is good when you get to relax overlooking a Minnesota lake. Our AMEK design and build team created a layout for optimizing lake life whether outdoors or indoors. Photo by Jim Kruger, LandMark 2019
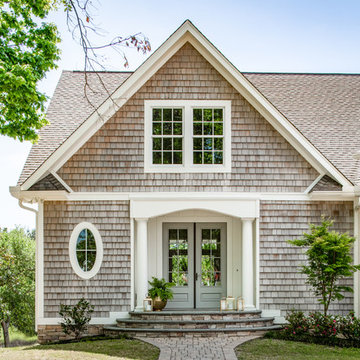
Maritim inredning av ett mycket stort beige hus, med två våningar, blandad fasad, sadeltak och tak i shingel
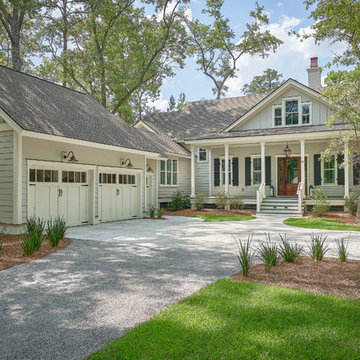
Siding Color: Sherwin Williams 7015 (Repose Grey)
Windows: Andersen
Trim color: Sherwin Williams 7008 (Alabaster)
Shutter material: James Hardie
Shutter color: Sherwin Williams 6258 (Tricorn Black)
Garage Door: Building Specialties of Carolina
Mahogany Front door
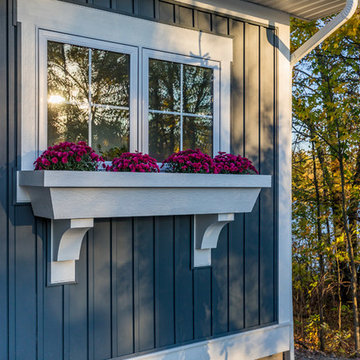
Inspiration för maritima blå hus, med två våningar, vinylfasad och tak i shingel
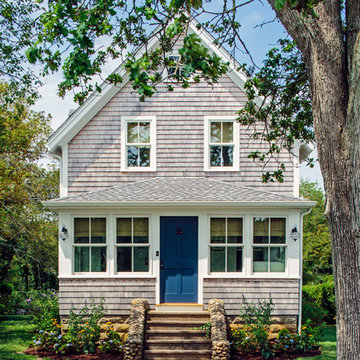
TEAM
Architect: LDa Architecture & Interiors
Builder: 41 Degrees North Construction, Inc.
Landscape Architect: Wild Violets (Landscape and Garden Design on Martha's Vineyard)
Photographer: Sean Litchfield Photography
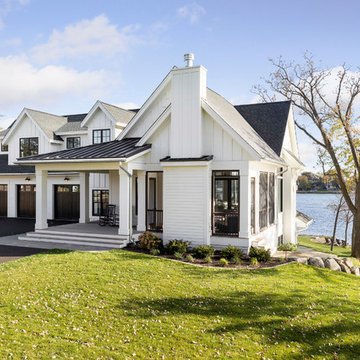
Spacecrafting
Idéer för maritima vita hus, med två våningar, sadeltak och tak i mixade material
Idéer för maritima vita hus, med två våningar, sadeltak och tak i mixade material
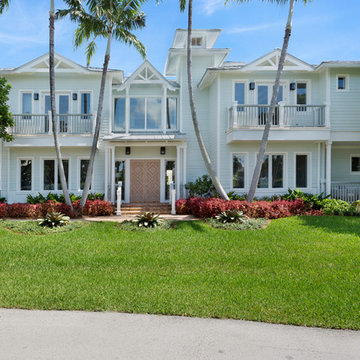
Front Exterior
Idéer för ett stort maritimt blått hus, med två våningar, sadeltak och tak i metall
Idéer för ett stort maritimt blått hus, med två våningar, sadeltak och tak i metall
Exempel på ett stort maritimt vitt hus, med två våningar, stuckatur, sadeltak och tak i shingel
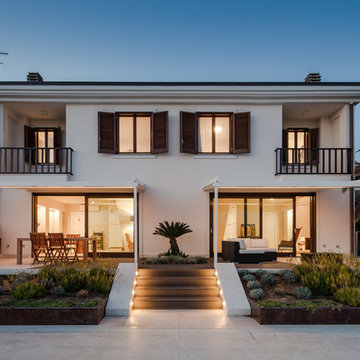
João Morgado, Fotografia de arquitectura
Inspiration för ett mellanstort maritimt vitt hus, med två våningar, stuckatur och platt tak
Inspiration för ett mellanstort maritimt vitt hus, med två våningar, stuckatur och platt tak
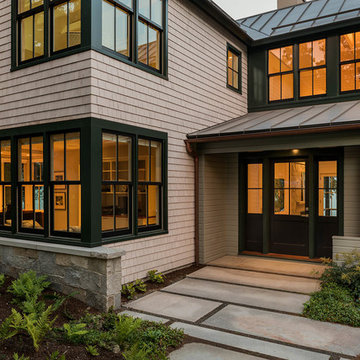
Idéer för att renovera ett stort maritimt grått trähus, med två våningar och sadeltak
9 681 foton på maritimt hus, med två våningar
7
