4 395 foton på maritimt sällskapsrum
Sortera efter:
Budget
Sortera efter:Populärt i dag
1 - 20 av 4 395 foton
Artikel 1 av 3

This one-room sunroom addition is connected to both an existing wood deck, as well as the dining room inside. As part of the project, the homeowners replaced the deck flooring material with composite decking, which gave us the opportunity to run that material into the addition as well, giving the room a seamless indoor / outdoor transition. We also designed the space to be surrounded with windows on three sides, as well as glass doors and skylights, flooding the interior with natural light and giving the homeowners the visual connection to the outside which they so desired. The addition, 12'-0" wide x 21'-6" long, has enabled the family to enjoy the outdoors both in the early spring, as well as into the fall, and has become a wonderful gathering space for the family and their guests.

This cozy lake cottage skillfully incorporates a number of features that would normally be restricted to a larger home design. A glance of the exterior reveals a simple story and a half gable running the length of the home, enveloping the majority of the interior spaces. To the rear, a pair of gables with copper roofing flanks a covered dining area and screened porch. Inside, a linear foyer reveals a generous staircase with cascading landing.
Further back, a centrally placed kitchen is connected to all of the other main level entertaining spaces through expansive cased openings. A private study serves as the perfect buffer between the homes master suite and living room. Despite its small footprint, the master suite manages to incorporate several closets, built-ins, and adjacent master bath complete with a soaker tub flanked by separate enclosures for a shower and water closet.
Upstairs, a generous double vanity bathroom is shared by a bunkroom, exercise space, and private bedroom. The bunkroom is configured to provide sleeping accommodations for up to 4 people. The rear-facing exercise has great views of the lake through a set of windows that overlook the copper roof of the screened porch below.

Custom cabinetry in Dulux Snowy Mountains Quarter and Eveneer Planked Oak shelves. Escea gas fireplace with sandstone tile cladding.
Idéer för att renovera ett stort maritimt allrum med öppen planlösning, med vita väggar, ljust trägolv, en spiselkrans i sten och en väggmonterad TV
Idéer för att renovera ett stort maritimt allrum med öppen planlösning, med vita väggar, ljust trägolv, en spiselkrans i sten och en väggmonterad TV
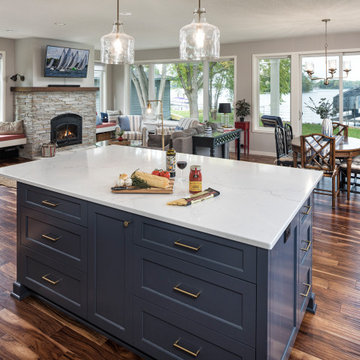
Wide views to the lake abound in this Lake Minnetonka home. The open floor plan allows the space to flex from a small cozy gathering to a big holiday family group. Plus, it's easy to see when the boat is ready to leave the dock. Bon voyage! Photo by Jim Kruger, LandMark 2019

This living room got an upgraded look with the help of new paint, furnishings, fireplace tiling and the installation of a bar area. Our clients like to party and they host very often... so they needed a space off the kitchen where adults can make a cocktail and have a conversation while listening to music. We accomplished this with conversation style seating around a coffee table. We designed a custom built-in bar area with wine storage and beverage fridge, and floating shelves for storing stemware and glasses. The fireplace also got an update with beachy glazed tile installed in a herringbone pattern and a rustic pine mantel. The homeowners are also love music and have a large collection of vinyl records. We commissioned a custom record storage cabinet from Hansen Concepts which is a piece of art and a conversation starter of its own. The record storage unit is made of raw edge wood and the drawers are engraved with the lyrics of the client's favorite songs. It's a masterpiece and will be an heirloom for sure.
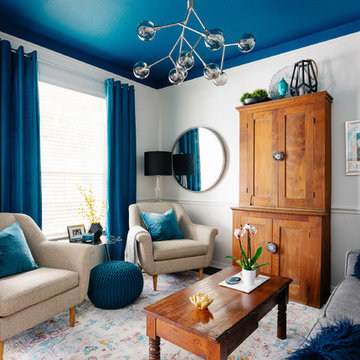
Transitional Living Room
Photography by Colleen Scott Photography
Inspiration för ett litet maritimt vardagsrum, med vita väggar och mörkt trägolv
Inspiration för ett litet maritimt vardagsrum, med vita väggar och mörkt trägolv
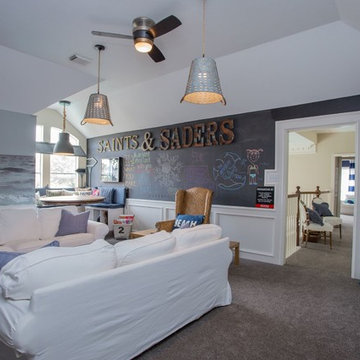
Savannah Montgomery
Idéer för att renovera ett litet maritimt avskilt allrum, med ett spelrum, grå väggar, heltäckningsmatta, en inbyggd mediavägg och grått golv
Idéer för att renovera ett litet maritimt avskilt allrum, med ett spelrum, grå väggar, heltäckningsmatta, en inbyggd mediavägg och grått golv
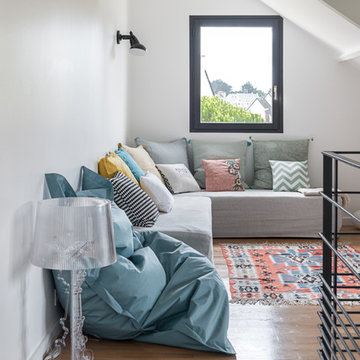
Mezzanine, TV and playroom
Photo Caroline Morin
Inredning av ett maritimt stort allrum på loftet, med vita väggar, ljust trägolv, beiget golv, ett spelrum och en fristående TV
Inredning av ett maritimt stort allrum på loftet, med vita väggar, ljust trägolv, beiget golv, ett spelrum och en fristående TV
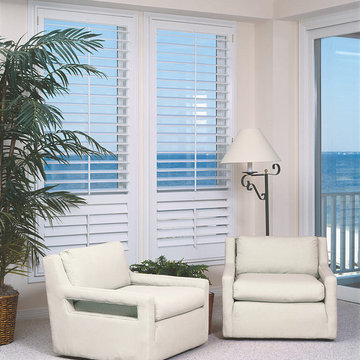
Idéer för att renovera ett litet maritimt avskilt allrum, med beige väggar, linoleumgolv och vitt golv
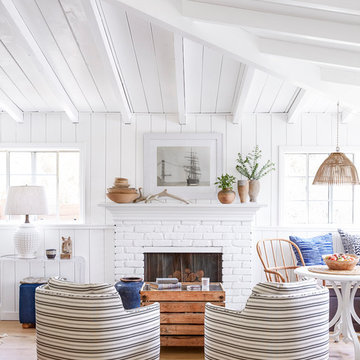
Inspiration för små maritima allrum med öppen planlösning, med vita väggar, ljust trägolv, en standard öppen spis och en spiselkrans i tegelsten
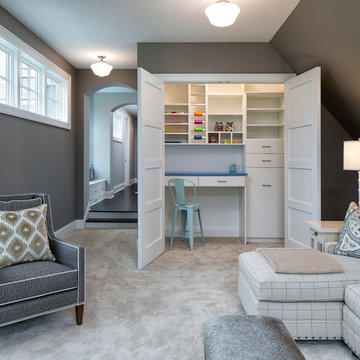
Landmark Photography
Foto på ett mellanstort maritimt separat vardagsrum, med grå väggar, heltäckningsmatta och en väggmonterad TV
Foto på ett mellanstort maritimt separat vardagsrum, med grå väggar, heltäckningsmatta och en väggmonterad TV

Formal, transitional living/dining spaces with coastal blues, traditional chandeliers and a stunning view of the yard and pool.
Photography by Simon Dale
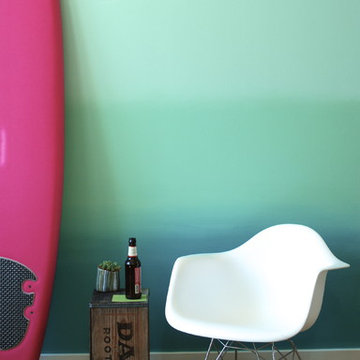
Ombre is a blending of colors to create a fading effect. When talking interior paints, it’s basically blending 2 or more colors on a wall. The ombre look starts with the lightest color at the top, which blends into the medium value color, which blends into the darkest hue at the bottom of the wall. It’s like horizontal stripes, but without the hard lines. Ombre is best applied on a single accent wall. Colors that have less contrast blend more easily and create the best results.

Our goal on this project was to make the main floor of this lovely early 20th century home in a popular Vancouver neighborhood work for a growing family of four. We opened up the space, both literally and aesthetically, with windows and skylights, an efficient layout, some carefully selected furniture pieces and a soft colour palette that lends a light and playful feel to the space. Our clients can hardly believe that their once small, dark, uncomfortable main floor has become a bright, functional and beautiful space where they can now comfortably host friends and hang out as a family. Interior Design by Lori Steeves of Simply Home Decorating Inc. Photos by Tracey Ayton Photography.
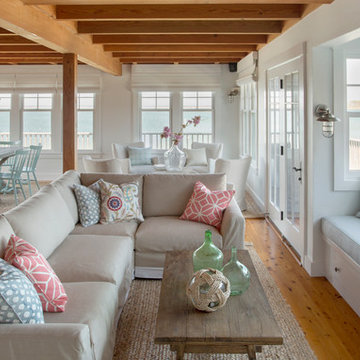
Cottage by Marth's Vieyard Interior Design, Liz Stiving Nichols, designer, photographs by Eric Roth
Inredning av ett maritimt mellanstort allrum med öppen planlösning, med vita väggar och ljust trägolv
Inredning av ett maritimt mellanstort allrum med öppen planlösning, med vita väggar och ljust trägolv
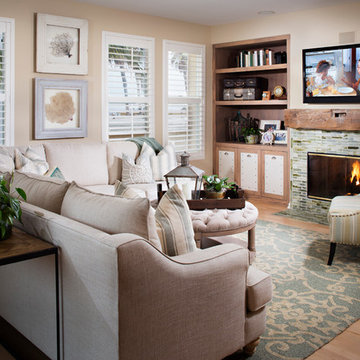
Photo by Zack Benson
Inspiration för ett mellanstort maritimt allrum med öppen planlösning, med en spiselkrans i trä, beige väggar, ljust trägolv, en standard öppen spis och en väggmonterad TV
Inspiration för ett mellanstort maritimt allrum med öppen planlösning, med en spiselkrans i trä, beige väggar, ljust trägolv, en standard öppen spis och en väggmonterad TV
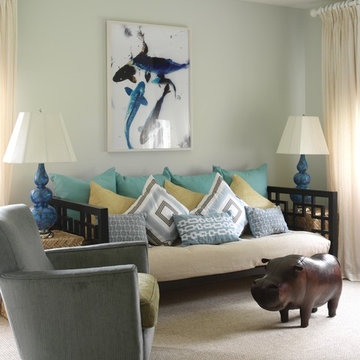
Inspiration för ett mellanstort maritimt separat vardagsrum, med ett finrum, gröna väggar och heltäckningsmatta

Coastal style living room
Bild på ett litet maritimt loftrum, med vita väggar, mellanmörkt trägolv, en standard öppen spis, en spiselkrans i betong, en väggmonterad TV och brunt golv
Bild på ett litet maritimt loftrum, med vita väggar, mellanmörkt trägolv, en standard öppen spis, en spiselkrans i betong, en väggmonterad TV och brunt golv
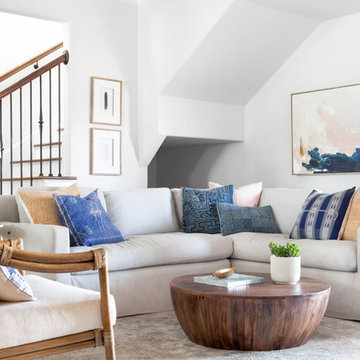
This sofa needed to be comfortable and family-friendly. The coffee table was chosen to soften the square lines of the sofa.
Inredning av ett maritimt mellanstort allrum med öppen planlösning, med vita väggar
Inredning av ett maritimt mellanstort allrum med öppen planlösning, med vita väggar

This living room got an upgraded look with the help of new paint, furnishings, fireplace tiling and the installation of a bar area. Our clients like to party and they host very often... so they needed a space off the kitchen where adults can make a cocktail and have a conversation while listening to music. We accomplished this with conversation style seating around a coffee table. We designed a custom built-in bar area with wine storage and beverage fridge, and floating shelves for storing stemware and glasses. The fireplace also got an update with beachy glazed tile installed in a herringbone pattern and a rustic pine mantel. The homeowners are also love music and have a large collection of vinyl records. We commissioned a custom record storage cabinet from Hansen Concepts which is a piece of art and a conversation starter of its own. The record storage unit is made of raw edge wood and the drawers are engraved with the lyrics of the client's favorite songs. It's a masterpiece and will be an heirloom for sure.
4 395 foton på maritimt sällskapsrum
1



