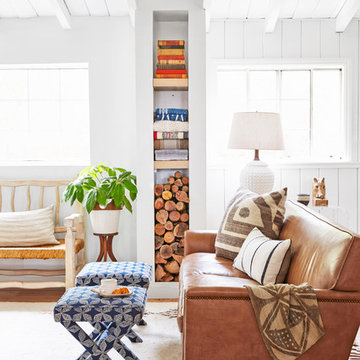4 401 foton på maritimt sällskapsrum
Sortera efter:
Budget
Sortera efter:Populärt i dag
141 - 160 av 4 401 foton
Artikel 1 av 3
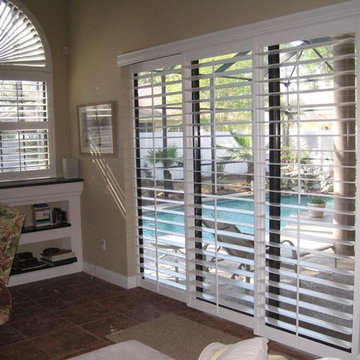
Idéer för mellanstora maritima vardagsrum, med beige väggar, travertin golv och brunt golv
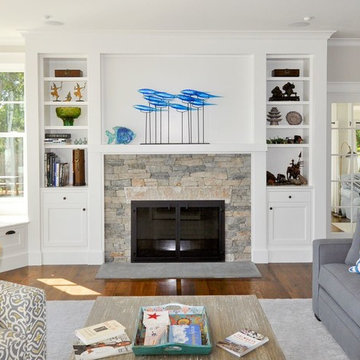
This 4 bedroom shingle style home has 3 levels of finished space including a walkout basement which leads directly to the dock and private beach area below. Featuring a home theater, pool table, bar, gym, bathroom, outdoor shower, and secret Murphy bed, the basement doubles as the ultimate man cave and overflow guest quarters. An expansive Ipe deck above connects all the main first floor living areas. The kitchen and master bedroom wing were angled to provide privacy and to take in the views over Menauhant beach to Martha's Vineyard.
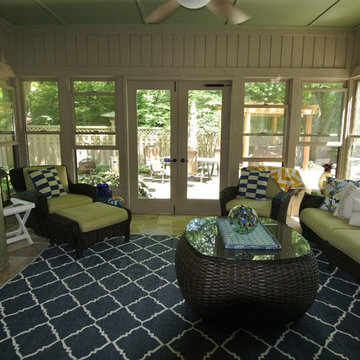
My clients wanted a happy beach feel to lounge with guests. Our color scheme was blue, green and cream. We had the ceiling painted green, and the wood work painted a light cream color. We added the geometric blue area rug to anchor the space. We purchased various nautical pillows and throws to add a pop of color. We added an oversized ceiling fan as well as repainted the old oak TV chest a distressed sour apple color. The clients sit out there almost every night now!

A Drift wood table stem found on the beaches of Hawaii.
I love working with clients that have ideas that I have been waiting to bring to life. All of the owner requests were things I had been wanting to try in an Oasis model. The table and seating area in the circle window bump out that normally had a bar spanning the window; the round tub with the rounded tiled wall instead of a typical angled corner shower; an extended loft making a big semi circle window possible that follows the already curved roof. These were all ideas that I just loved and was happy to figure out. I love how different each unit can turn out to fit someones personality.
The Oasis model is known for its giant round window and shower bump-out as well as 3 roof sections (one of which is curved). The Oasis is built on an 8x24' trailer. We build these tiny homes on the Big Island of Hawaii and ship them throughout the Hawaiian Islands.
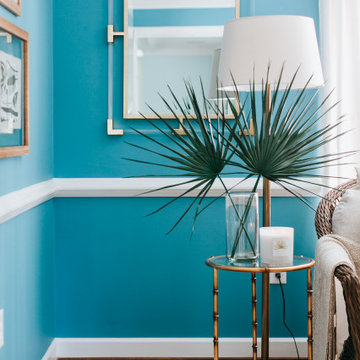
When it came to the design of their home in Williamsburg, VA our clients wanted to do something FUN and BOLD. Taking cues from the location of the home and our client's love of Palm Beach, we designed their space using a color palette of aqua and white; along with plenty of coastal accents and elegant details.
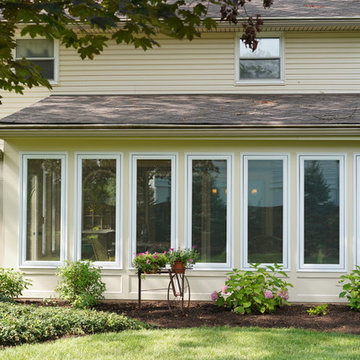
Here is a sunroom we put on a home in Anderson Township. We trimmed it out to give it a shaker style look, with stained beadboard ceilings, and crank out casement style windows to allow in plenty of natural light.

Cooper Photography
Bild på ett mellanstort maritimt allrum med öppen planlösning, med grå väggar, mellanmörkt trägolv, en standard öppen spis, en spiselkrans i sten, en inbyggd mediavägg och brunt golv
Bild på ett mellanstort maritimt allrum med öppen planlösning, med grå väggar, mellanmörkt trägolv, en standard öppen spis, en spiselkrans i sten, en inbyggd mediavägg och brunt golv
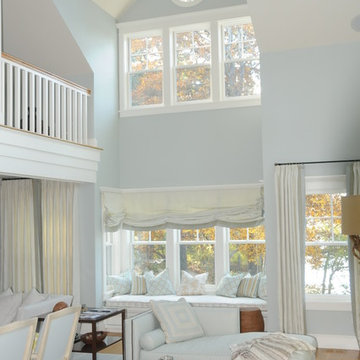
For this project we converted an old ranch house into a truly unique boat house overlooking the Lagoon. Our renovation consisted of adding a second story, complete with a roof deck and converting a three car garage into a game room, pool house and overall entertainment room. The concept was to modernize the existing home into a bright, inviting vacation home that the family would enjoy for generations to come. Both porches on the upper and lower level are spacious and have cable railing to enhance the stunning view of the Lagoon.
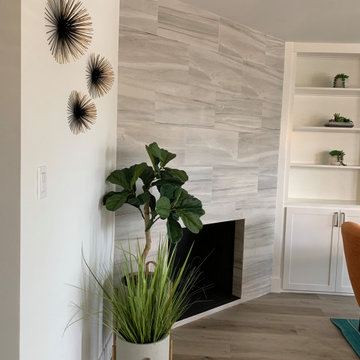
A beautiful urban beachside apartment in Corona Del Mar, CA. Open concept entry, living, dining, and kitchen are the primary spaces to hang out in.
Idéer för ett litet maritimt vardagsrum, med vita väggar, vinylgolv, en öppen hörnspis och beiget golv
Idéer för ett litet maritimt vardagsrum, med vita väggar, vinylgolv, en öppen hörnspis och beiget golv

The centerpiece and focal point to this tiny home living room is the grand circular-shaped window which is actually two half-moon windows jointed together where the mango woof bar-top is placed. This acts as a work and dining space. Hanging plants elevate the eye and draw it upward to the high ceilings. Colors are kept clean and bright to expand the space. The love-seat folds out into a sleeper and the ottoman/bench lifts to offer more storage. The round rug mirrors the window adding consistency. This tropical modern coastal Tiny Home is built on a trailer and is 8x24x14 feet. The blue exterior paint color is called cabana blue. The large circular window is quite the statement focal point for this how adding a ton of curb appeal. The round window is actually two round half-moon windows stuck together to form a circle. There is an indoor bar between the two windows to make the space more interactive and useful- important in a tiny home. There is also another interactive pass-through bar window on the deck leading to the kitchen making it essentially a wet bar. This window is mirrored with a second on the other side of the kitchen and the are actually repurposed french doors turned sideways. Even the front door is glass allowing for the maximum amount of light to brighten up this tiny home and make it feel spacious and open. This tiny home features a unique architectural design with curved ceiling beams and roofing, high vaulted ceilings, a tiled in shower with a skylight that points out over the tongue of the trailer saving space in the bathroom, and of course, the large bump-out circle window and awning window that provides dining spaces.
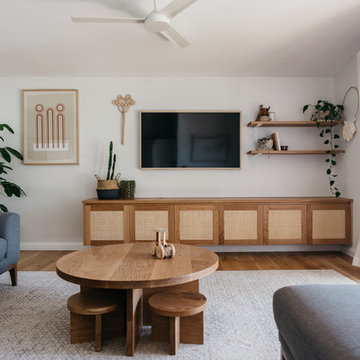
custom timber and rattan joinery. Kids table and joinery crafted by Loughlin Furniture
Inredning av ett maritimt mellanstort allrum, med vita väggar, ljust trägolv och en väggmonterad TV
Inredning av ett maritimt mellanstort allrum, med vita väggar, ljust trägolv och en väggmonterad TV
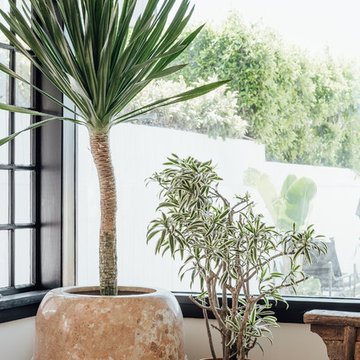
Inredning av ett maritimt stort allrum med öppen planlösning, med vita väggar, ljust trägolv, en standard öppen spis och en spiselkrans i trä
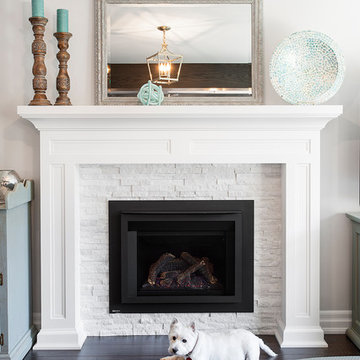
Inspiration för ett mellanstort maritimt allrum med öppen planlösning, med grå väggar, mörkt trägolv, en standard öppen spis, en spiselkrans i sten och brunt golv

Eric Roth - Photo
INSIDE OUT, OUTSIDE IN – IPSWICH, MA
Downsizing from their sprawling country estate in Hamilton, MA, this retiring couple knew they found utopia when they purchased this already picturesque marsh-view home complete with ocean breezes, privacy and endless views. It was only a matter of putting their personal stamp on it with an emphasis on outdoor living to suit their evolving lifestyle with grandchildren. That vision included a natural screened porch that would invite the landscape inside and provide a vibrant space for maximized outdoor entertaining complete with electric ceiling heaters, adjacent wet bar & beverage station that all integrated seamlessly with the custom-built inground pool. Aside from providing the perfect getaway & entertainment mecca for their large family, this couple planned their forever home thoughtfully by adding square footage to accommodate single-level living. Sunrises are now magical from their first-floor master suite, luxury bath with soaker tub and laundry room, all with a view! Growing older will be more enjoyable with sleeping quarters, laundry and bath just steps from one another. With walls removed, utilities updated, a gas fireplace installed, and plentiful built-ins added, the sun-filled kitchen/dining/living combination eases entertaining and makes for a happy hang-out. This Ipswich home is drenched in conscious details, intentional planning and surrounded by a bucolic landscape, the perfect setting for peaceful enjoyment and harmonious living
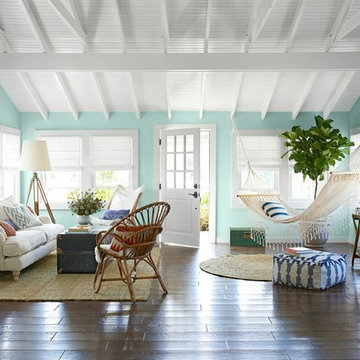
The open plan living gave us room to play with layout, but also put in some special and unexpected touches. Who wouldn't want a hammock indoors?
Natural fiber rugs help to ground the spaces, while white washed wood ceilings keep it all light and fresh.
Photo: Alec Hemer
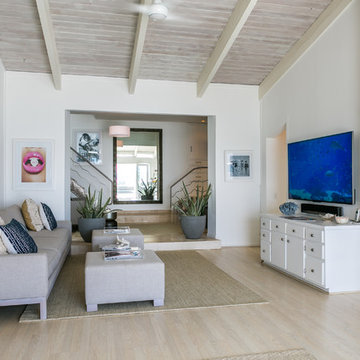
Contemporary design of living area. White walls, light furniture, high ceilings... Perfect for a beach house with ocean view.
Inspiration för mellanstora maritima allrum med öppen planlösning, med ett finrum, vita väggar, ljust trägolv och en väggmonterad TV
Inspiration för mellanstora maritima allrum med öppen planlösning, med ett finrum, vita väggar, ljust trägolv och en väggmonterad TV
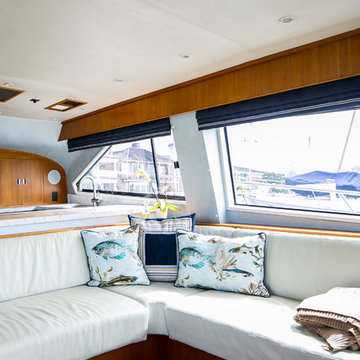
Ryan Garvin
Idéer för små maritima allrum med öppen planlösning, med blå väggar, mellanmörkt trägolv, en inbyggd mediavägg och orange golv
Idéer för små maritima allrum med öppen planlösning, med blå väggar, mellanmörkt trägolv, en inbyggd mediavägg och orange golv
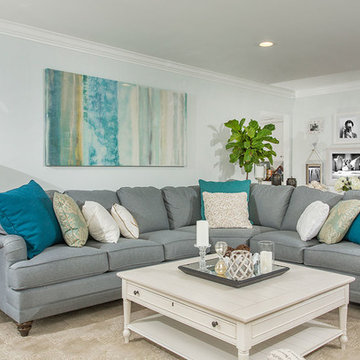
Inredning av ett maritimt mellanstort separat vardagsrum, med vita väggar, mellanmörkt trägolv, en standard öppen spis, en spiselkrans i trä, en väggmonterad TV och brunt golv
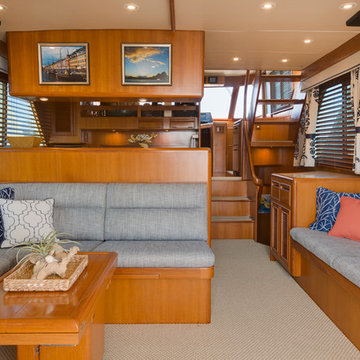
Ian Cummings Photography
Idéer för små maritima allrum med öppen planlösning, med beige väggar, heltäckningsmatta och en dold TV
Idéer för små maritima allrum med öppen planlösning, med beige väggar, heltäckningsmatta och en dold TV
4 401 foton på maritimt sällskapsrum
8




