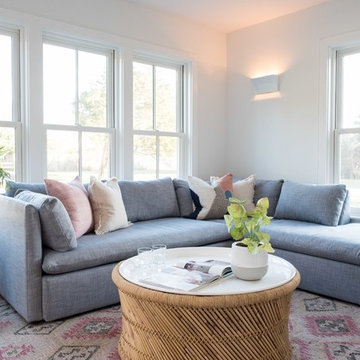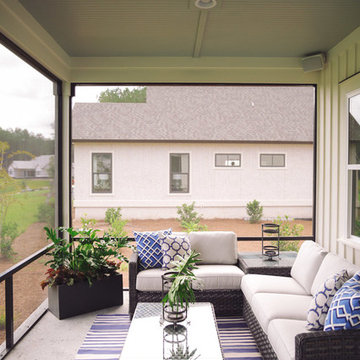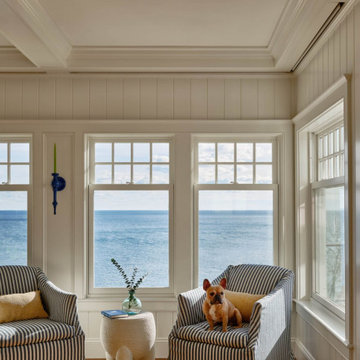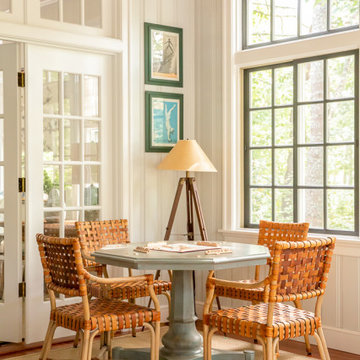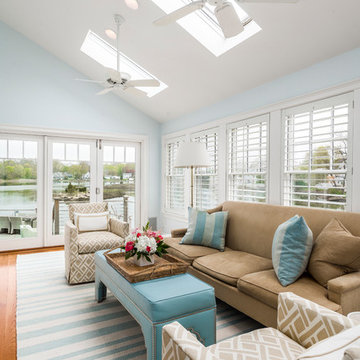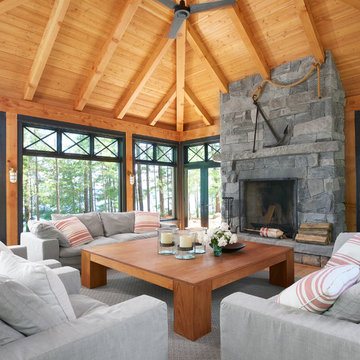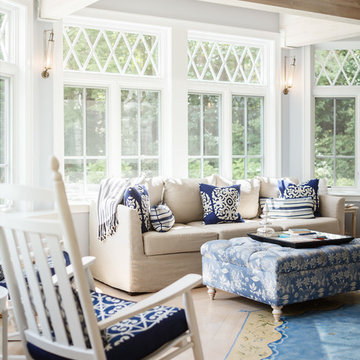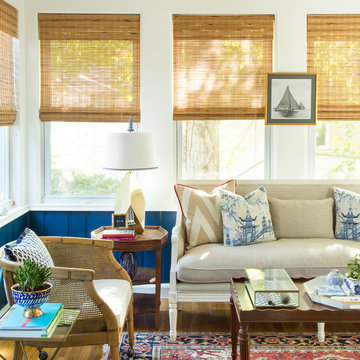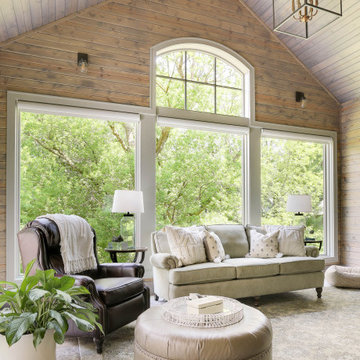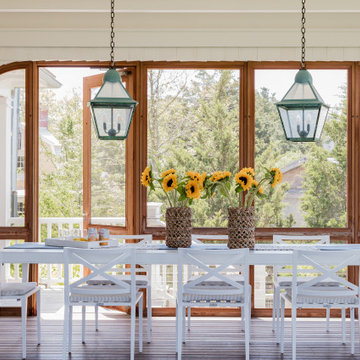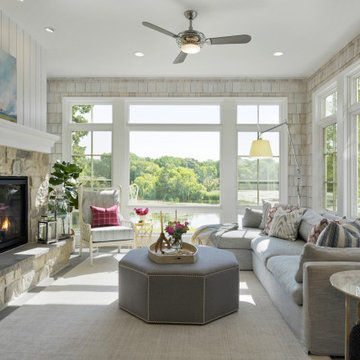3 109 foton på maritimt uterum
Sortera efter:
Budget
Sortera efter:Populärt i dag
101 - 120 av 3 109 foton
Artikel 1 av 2
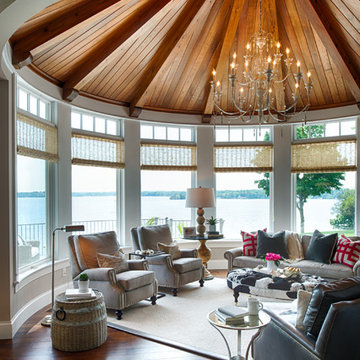
Denali Custom Homes
Exempel på ett mellanstort maritimt uterum, med mellanmörkt trägolv, en standard öppen spis, tak och brunt golv
Exempel på ett mellanstort maritimt uterum, med mellanmörkt trägolv, en standard öppen spis, tak och brunt golv
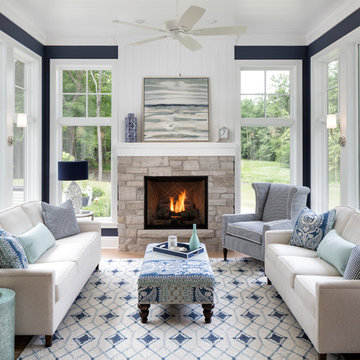
2018 Artisan Home Tour
Photo: LandMark Photography
Builder: Narr Construction
Bild på ett maritimt uterum, med ljust trägolv, en standard öppen spis, en spiselkrans i sten och tak
Bild på ett maritimt uterum, med ljust trägolv, en standard öppen spis, en spiselkrans i sten och tak
Hitta den rätta lokala yrkespersonen för ditt projekt

We were hired to create a Lake Charlevoix retreat for our client’s to be used by their whole family throughout the year. We were tasked with creating an inviting cottage that would also have plenty of space for the family and their guests. The main level features open concept living and dining, gourmet kitchen, walk-in pantry, office/library, laundry, powder room and master suite. The walk-out lower level houses a recreation room, wet bar/kitchenette, guest suite, two guest bedrooms, large bathroom, beach entry area and large walk in closet for all their outdoor gear. Balconies and a beautiful stone patio allow the family to live and entertain seamlessly from inside to outside. Coffered ceilings, built in shelving and beautiful white moldings create a stunning interior. Our clients truly love their Northern Michigan home and enjoy every opportunity to come and relax or entertain in their striking space.
- Jacqueline Southby Photography
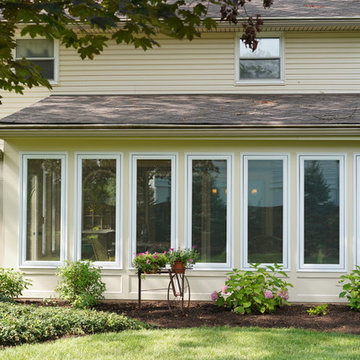
Here is a sunroom we put on a home in Anderson Township. We trimmed it out to give it a shaker style look, with stained beadboard ceilings, and crank out casement style windows to allow in plenty of natural light.
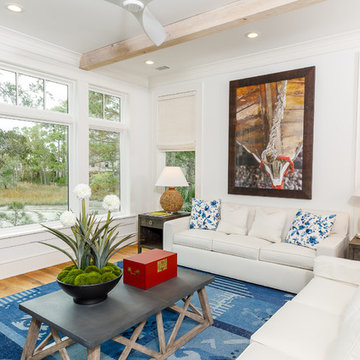
Photos by: Michael Cyra of PhotoGraphics Photography
Architecture by: Cumulus Architecture + Design
Built by: Royal Indigo Construction
Developed by: Dyal Compass
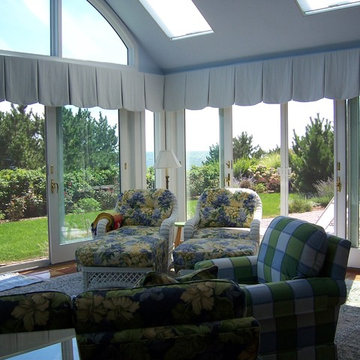
Inspiration för mellanstora maritima uterum, med takfönster, klinkergolv i terrakotta och brunt golv
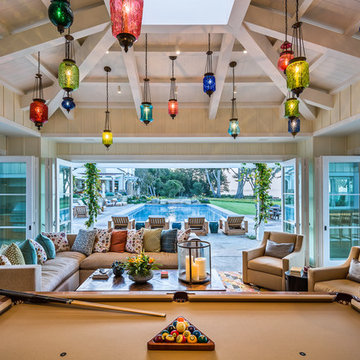
Ciro Coelho Photography
Idéer för ett maritimt uterum, med takfönster
Idéer för ett maritimt uterum, med takfönster
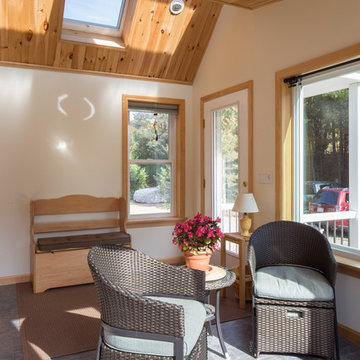
Client wanted an addition that preserves existing vaulted living room windows while provided direct lines of sight from adjacent kitchen function. Sunlight and views to the surrounding nature from specific locations within the existing dwelling were important in the sizing and placement of windows. The limited space was designed to accommodate the function of a mudroom with the feasibility of interior and exterior sunroom relaxation.
Photography by Design Imaging Studios
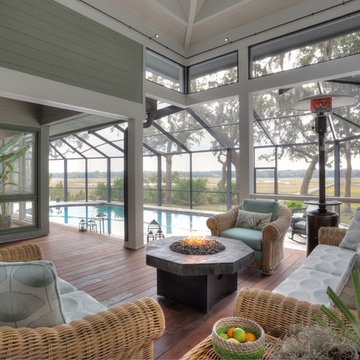
David Burghardt
Inspiration för ett stort maritimt uterum, med mellanmörkt trägolv, takfönster och brunt golv
Inspiration för ett stort maritimt uterum, med mellanmörkt trägolv, takfönster och brunt golv
3 109 foton på maritimt uterum
6
