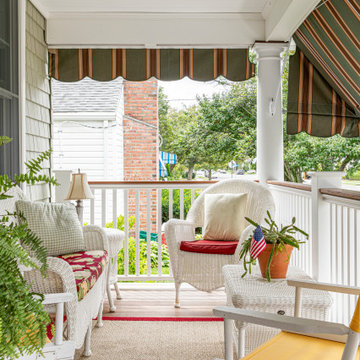Sortera efter:
Budget
Sortera efter:Populärt i dag
21 - 40 av 423 foton
Artikel 1 av 3
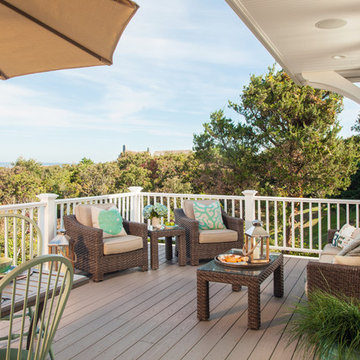
Inspiration för mellanstora maritima terrasser på baksidan av huset, med markiser
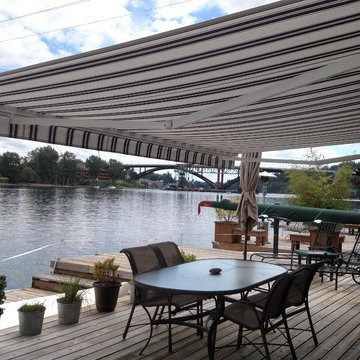
Eclipse retractable awning with Sunbrella fabric over a outdoor sitting area
Foto på en stor maritim uteplats på baksidan av huset, med markiser och trädäck
Foto på en stor maritim uteplats på baksidan av huset, med markiser och trädäck
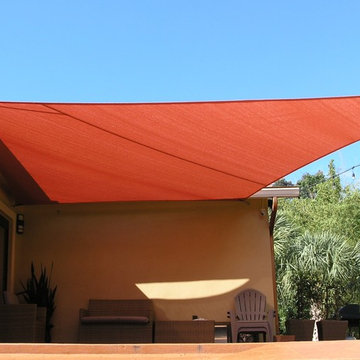
Shade Sail to provide shade all day long on patio.
Idéer för att renovera en liten maritim uteplats på baksidan av huset, med betongplatta och markiser
Idéer för att renovera en liten maritim uteplats på baksidan av huset, med betongplatta och markiser
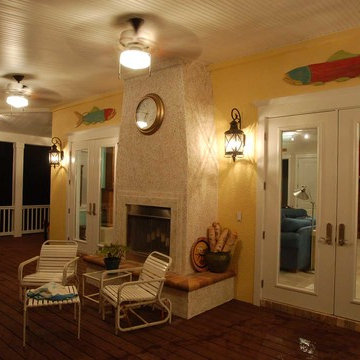
Dwight M. Herdrich
Idéer för en stor maritim innätad veranda på baksidan av huset, med trädäck och markiser
Idéer för en stor maritim innätad veranda på baksidan av huset, med trädäck och markiser
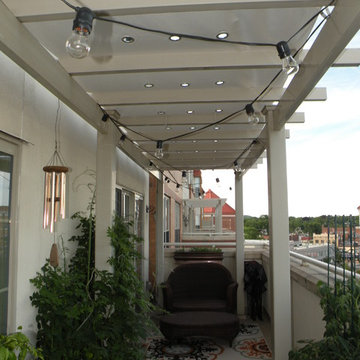
Light control on roof top patio pergola.
Stainless steel grommets allow rain water to pass through material and remain rust free.
Hand and Velcro ties for stability.
Outdoor fabric resists mildew and stains while filtering out harmful UV radiation.
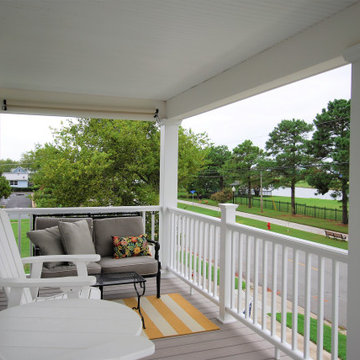
This cozy coastal cottage plan provides a guest suite for weekend vacation rentals on the second floor of this little house. The guest suite has a private stair from the driveway to a rear entrance balcony. The two-story front porch looks onto a park that is adjacent to a marina village. It does a very profitable airbnb business in the Cape Charles resort community. The plans for this house design are available online at downhomeplans.com
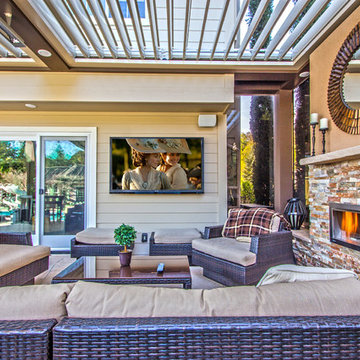
An outdoor kitchen area with built in BBQ, mini fridge, bar area and couches surrounding the outdoor fireplace and TV. For this space we installed a 70” TV with two Sonance outdoor speakers perfect for watching the big game or a movie under the stars.
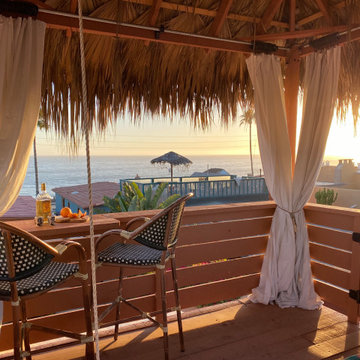
Charming modern European guest cottage with Spanish and moroccan influences located on the coast of Baja! This casita was designed with airbnb short stay guests in mind. The rooftop palapa is a perfect spot for gazing over the ocean while enjoying tequila from the barstools perched up to a drop leaf dining surface or taking a nap on the queen size bed swing!
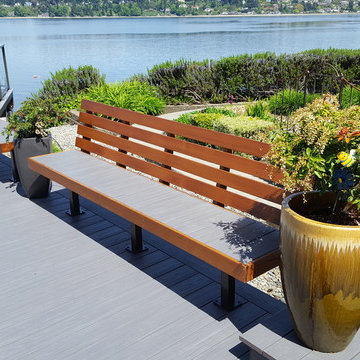
The benches on this project are a combination of our railing posts, cedar, IPE, and some of the cut offs from the deck surface project. The back on this bench is a continuation of the privacy screening. The lower front edge of all the benches have LED lighting (similar to the Grotto LED lighting) that washes down and out over the deck at night.
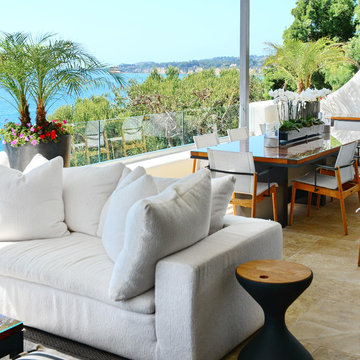
Ultra comfortable outdoor living space overlooking the Pacific, providing a peaceful rejuvenating atmosphere.
Inspiration för en mellanstor maritim takterrass, med markiser
Inspiration för en mellanstor maritim takterrass, med markiser
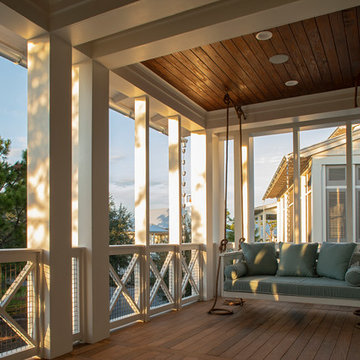
Foto på en stor maritim uteplats på baksidan av huset, med trädäck och markiser
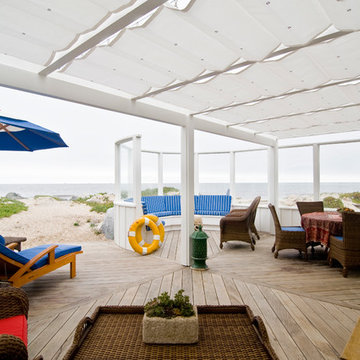
Jim McHugh
Idéer för maritima terrasser på baksidan av huset, med markiser
Idéer för maritima terrasser på baksidan av huset, med markiser
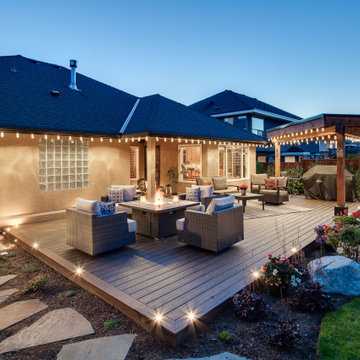
An expansive Trex Transcend "Spiced Rum" deck with "Lava Rock" border and fascia. Timber frame BBQ cover. This deck has automated perimter lighting and enhancements to the frame and structure to improve the lifespan. This complete outdoor livingspace was the result of detailed planning and attention to detail and the customers wants.
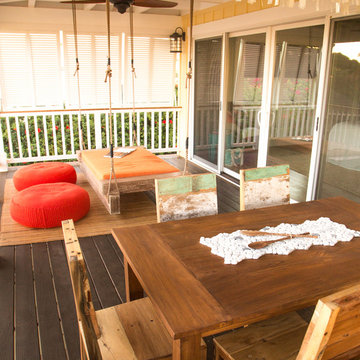
The lanai serves as a second great room. A wicker sofa and matching armchairs overlook the ocean view. Blue and white pillows decorate the outdoor furniture and continue the beach house theme used throughout the home. The coral motif on the rug compliments the throw pillows and the cream colored cushions ground the space, the outdoor dining chairs are built out of recycled boat wood. A shell chandelier hangs above the teak table. On the far side of the lanai an orange swing bed hangs next to some red floor poufs.
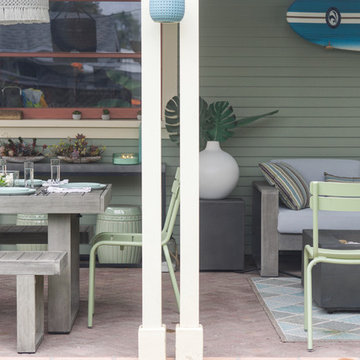
The garage wood double hung window was custom built to match the details of the 1925 house windows which are original and still in working order with counter weights in the walls. The siding was chosen to match the house exactly in scale, shape, and proportion.
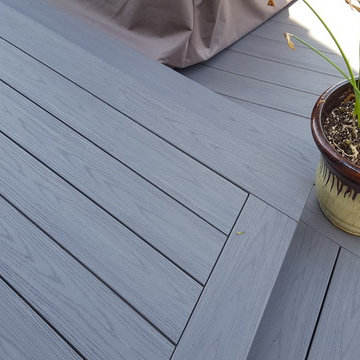
One thing you will very rarely see in any of our deck projects is miter angled joints. We always prefer a butt joint when working with composites or PVC's.
Miter joint tend to open up and look bad in a very short period of time. Our decks are built to be durable and last.
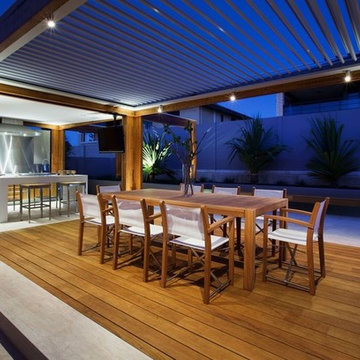
Patio Covers We Can Build For Your Home
Inredning av en maritim mycket stor uteplats på baksidan av huset, med utekök, stämplad betong och markiser
Inredning av en maritim mycket stor uteplats på baksidan av huset, med utekök, stämplad betong och markiser
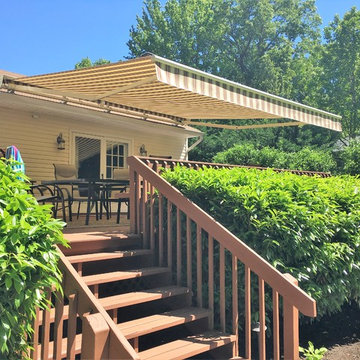
Roof Mounted 20 x 16 ft. projection awning cowering a deck in Lincroft NJ
Idéer för en stor maritim terrass på baksidan av huset, med markiser
Idéer för en stor maritim terrass på baksidan av huset, med markiser
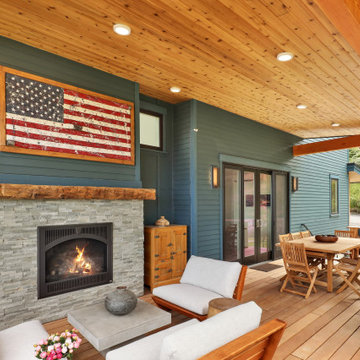
Situated on the north shore of Birch Point this high-performance beach home enjoys a view across Boundary Bay to White Rock, BC and the BC Coastal Range beyond. Designed for indoor, outdoor living the many decks, patios, porches, outdoor fireplace, and firepit welcome friends and family to gather outside regardless of the weather.
From a high-performance perspective this home was built to and certified by the Department of Energy’s Zero Energy Ready Home program and the EnergyStar program. In fact, an independent testing/rating agency was able to show that the home will only use 53% of the energy of a typical new home, all while being more comfortable and healthier. As with all high-performance homes we find a sweet spot that returns an excellent, comfortable, healthy home to the owners, while also producing a building that minimizes its environmental footprint.
Design by JWR Design
Photography by Radley Muller Photography
Interior Design by Markie Nelson Interior Design
423 foton på maritimt utomhusdesign, med markiser
2






