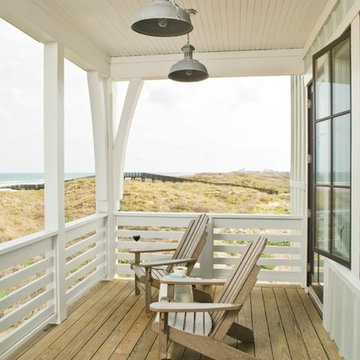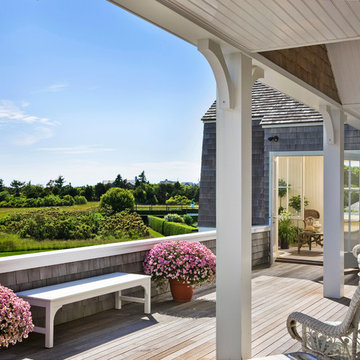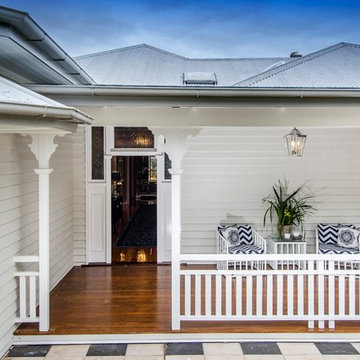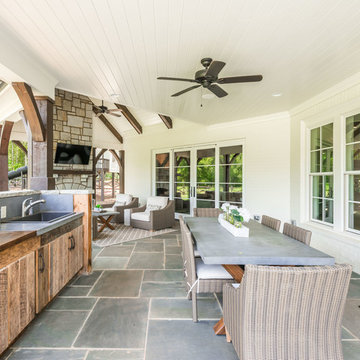Sortera efter:
Budget
Sortera efter:Populärt i dag
141 - 160 av 4 915 foton
Artikel 1 av 3
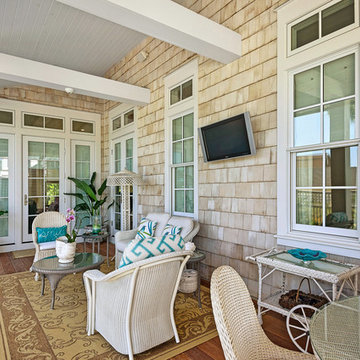
Emerald Coast Real Estate Photography
Idéer för maritima verandor, med trädäck och takförlängning
Idéer för maritima verandor, med trädäck och takförlängning
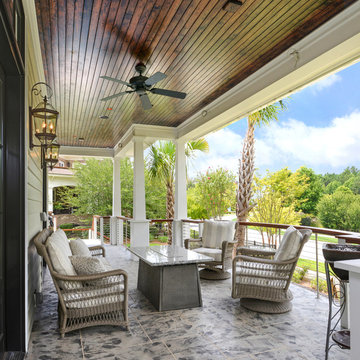
William Quarles
Maritim inredning av en veranda längs med huset, med kakelplattor och takförlängning
Maritim inredning av en veranda längs med huset, med kakelplattor och takförlängning
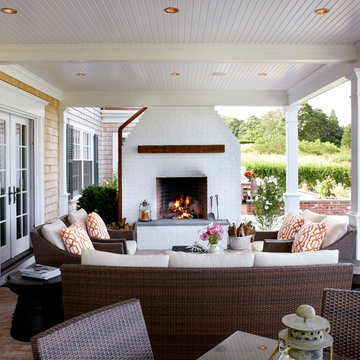
The wood burning fireplace and exterior seating offer a perfect setting for outdoor entertaining. Greg Premru Photography
Idéer för att renovera en mellanstor maritim uteplats på baksidan av huset, med en öppen spis, marksten i tegel och takförlängning
Idéer för att renovera en mellanstor maritim uteplats på baksidan av huset, med en öppen spis, marksten i tegel och takförlängning
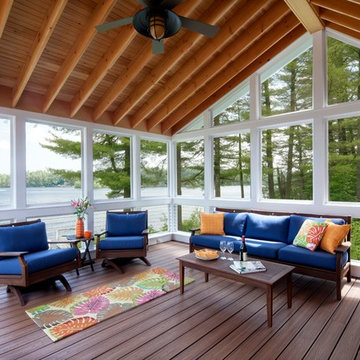
Sandy Agrafiotis
Idéer för maritima innätade verandor på baksidan av huset, med takförlängning och trädäck
Idéer för maritima innätade verandor på baksidan av huset, med takförlängning och trädäck
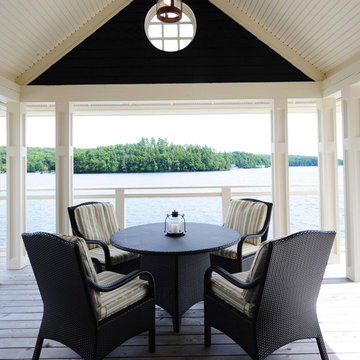
Inspiration för mellanstora maritima terrasser på baksidan av huset, med takförlängning
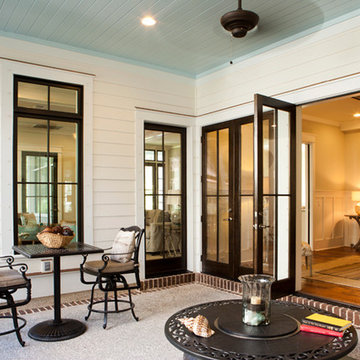
The Laurel was a project that required a rigorous lesson in southern architectural vernacular. The site being located in the hot climate of the Carolina shoreline, the client was eager to capture cross breezes and utilize outdoor entertainment spaces. The home was designed with three covered porches, one partially covered courtyard, and one screened porch, all accessed by way of French doors and extra tall double-hung windows. The open main level floor plan centers on common livings spaces, while still leaving room for a luxurious master suite. The upstairs loft includes two individual bed and bath suites, providing ample room for guests. Native materials were used in construction, including a metal roof and local timber.
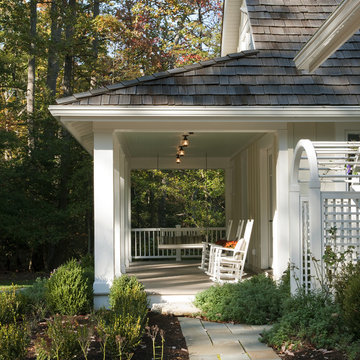
Photographer: Anice Hoachlander from Hoachlander Davis Photography, LLC Project Architect: Melanie Basini-Giordano, AIA
Exempel på en maritim veranda, med takförlängning
Exempel på en maritim veranda, med takförlängning
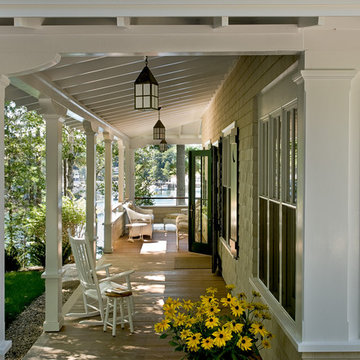
photography by Rob Karosis
Idéer för maritima verandor, med trädäck och takförlängning
Idéer för maritima verandor, med trädäck och takförlängning

Our client wanted a rustic chic look for their covered porch. We gave the crown molding and trim a more formal look, but kept the roof more rustic with open rafters.
At Atlanta Porch & Patio we are dedicated to building beautiful custom porches, decks, and outdoor living spaces throughout the metro Atlanta area. Our mission is to turn our clients’ ideas, dreams, and visions into personalized, tangible outcomes. Clients of Atlanta Porch & Patio rest easy knowing each step of their project is performed to the highest standards of honesty, integrity, and dependability. Our team of builders and craftsmen are licensed, insured, and always up to date on trends, products, designs, and building codes. We are constantly educating ourselves in order to provide our clients the best services at the best prices.
We deliver the ultimate professional experience with every step of our projects. After setting up a consultation through our website or by calling the office, we will meet with you in your home to discuss all of your ideas and concerns. After our initial meeting and site consultation, we will compile a detailed design plan and quote complete with renderings and a full listing of the materials to be used. Upon your approval, we will then draw up the necessary paperwork and decide on a project start date. From demo to cleanup, we strive to deliver your ultimate relaxation destination on time and on budget.
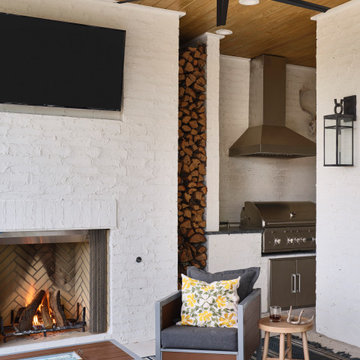
The Ranch Pass Project consisted of architectural design services for a new home of around 3,400 square feet. The design of the new house includes four bedrooms, one office, a living room, dining room, kitchen, scullery, laundry/mud room, upstairs children’s playroom and a three-car garage, including the design of built-in cabinets throughout. The design style is traditional with Northeast turn-of-the-century architectural elements and a white brick exterior. Design challenges encountered with this project included working with a flood plain encroachment in the property as well as situating the house appropriately in relation to the street and everyday use of the site. The design solution was to site the home to the east of the property, to allow easy vehicle access, views of the site and minimal tree disturbance while accommodating the flood plain accordingly.

The outdoor living room was designed to provide lots of seating. The insect screens retract, opening the space to the sun deck in the centre of the outdoor area. Beautiful furniture add style and comfort to the space for year round enjoyment. The shutters add privacy and a sculptural element to the space.
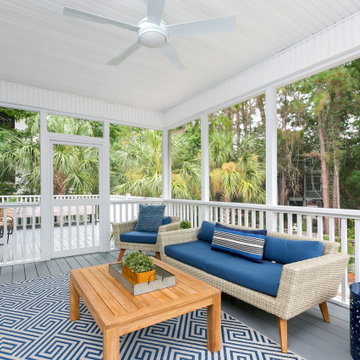
Photography by Patrick Brickman
Idéer för mellanstora maritima innätade verandor på baksidan av huset, med takförlängning och trädäck
Idéer för mellanstora maritima innätade verandor på baksidan av huset, med takförlängning och trädäck
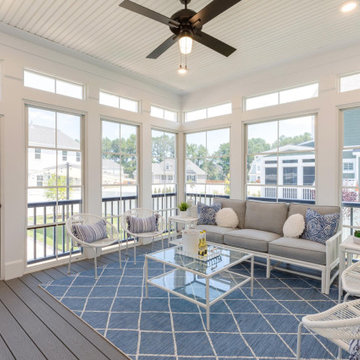
Exempel på en maritim innätad veranda, med trädäck och takförlängning
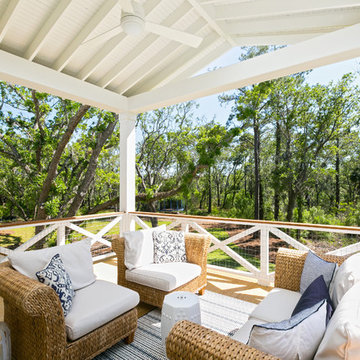
Inspiration för en maritim terrass på baksidan av huset, med takförlängning
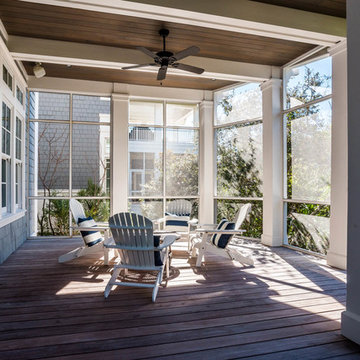
Off of the living room extends an expansive screened porch with a beautiful wood and beamed ceiling that provides additional coveted outdoor space protected from the elements.
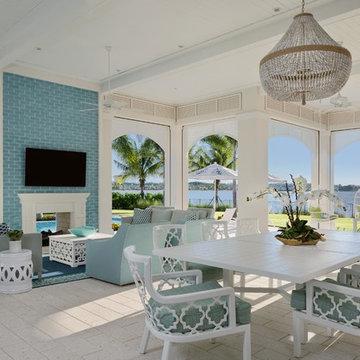
Idéer för att renovera en stor maritim uteplats på baksidan av huset, med kakelplattor, takförlängning och utekök
4 915 foton på maritimt utomhusdesign, med takförlängning
8






