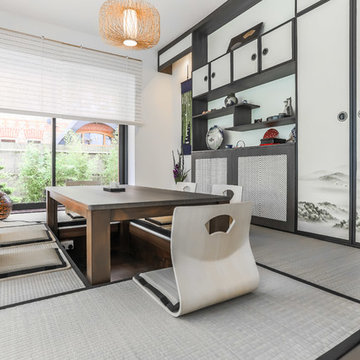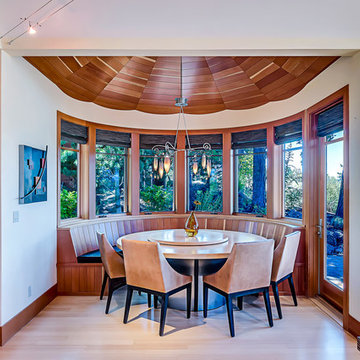933 foton på matplats, med bambugolv
Sortera efter:
Budget
Sortera efter:Populärt i dag
21 - 40 av 933 foton
Artikel 1 av 2
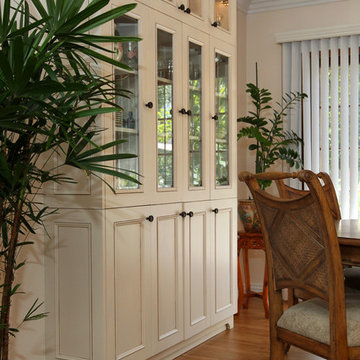
We were honored to be asked by this recently retired aerospace employee and soon to be retired physician’s assistant to design and remodel their kitchen and dining area. Since they love to cook – they felt that it was time for them to get their dream kitchen. They knew that they wanted a traditional style complete with glazed cabinets and oil rubbed bronze hardware. Also important to them were full height cabinets. In order to get them we had to remove the soffits from the ceiling. Also full height is the glass backsplash. To create a kitchen designed for a chef you need a commercial free standing range but you also need a lot of pantry space. There is a dual pull out pantry with wire baskets to ensure that the homeowners can store all of their ingredients. The new floor is a caramel bamboo.
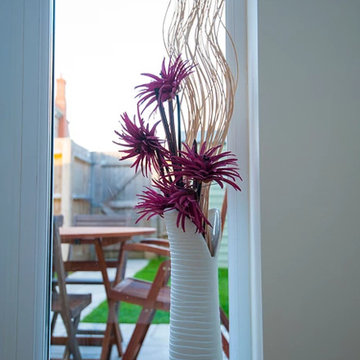
View of garden through window of new extension. Photo by Your Home Plans Ltd
Idéer för små funkis separata matplatser, med vita väggar och bambugolv
Idéer för små funkis separata matplatser, med vita väggar och bambugolv
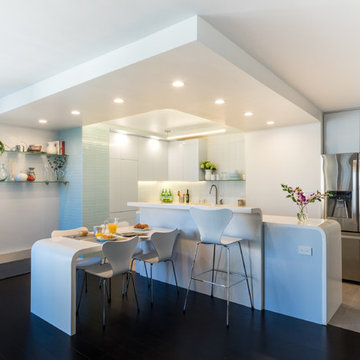
View of the newly opened up kitchen in this upper story apartment. The dark brown bamboo flooring contrasts with the light glossy finishes of the kitchen. Curved corian counters, blue-gray lacquered cabinets, and glass and porcelain tile give the kitchen an ethereal feel.
Photo by Heidi Solander
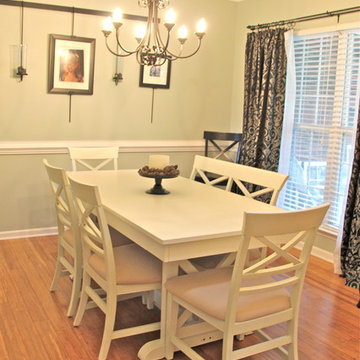
Angie Guy Design
Idéer för att renovera en mellanstor vintage separat matplats, med gröna väggar och bambugolv
Idéer för att renovera en mellanstor vintage separat matplats, med gröna väggar och bambugolv

Dining Room with Custom Dining Table and Kitchen
Bild på ett litet vintage kök med matplats, med grå väggar, bambugolv och brunt golv
Bild på ett litet vintage kök med matplats, med grå väggar, bambugolv och brunt golv
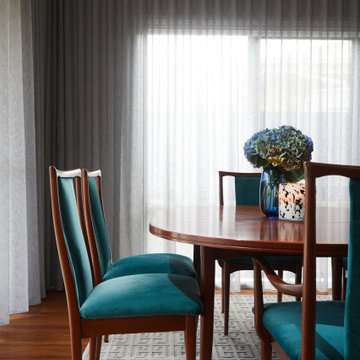
My client reupholstered her original mid-century dining suite which sits beautifully in the newly renovated apartment. S fold drapery with curved corner track adds a softness to the space.
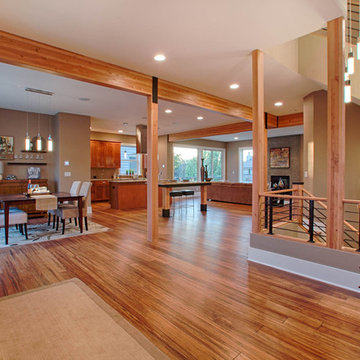
This unique contemporary home was designed with a focus around entertaining and flexible space. The open concept with an industrial eclecticness creates intrigue on multiple levels. The interior has many elements and mixed materials likening it to the exterior. The master bedroom suite offers a large bathroom with a floating vanity. Our Signature Stair System is a focal point you won't want to miss.
Photo Credit: Layne Freedle
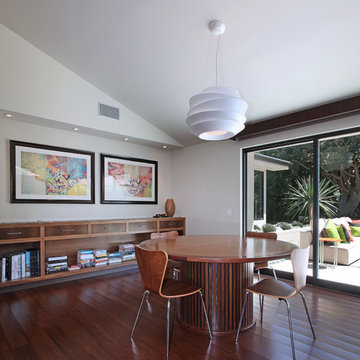
Architecture by Anders Lasater Architects. Interior Design and Landscape Design by Exotica Design Group. Photos by Jeri Koegel.
Inspiration för 50 tals matplatser med öppen planlösning, med bambugolv
Inspiration för 50 tals matplatser med öppen planlösning, med bambugolv

Charming Old World meets new, open space planning concepts. This Ranch Style home turned English Cottage maintains very traditional detailing and materials on the exterior, but is hiding a more transitional floor plan inside. The 49 foot long Great Room brings together the Kitchen, Family Room, Dining Room, and Living Room into a singular experience on the interior. By turning the Kitchen around the corner, the remaining elements of the Great Room maintain a feeling of formality for the guest and homeowner's experience of the home. A long line of windows affords each space fantastic views of the rear yard.
Nyhus Design Group - Architect
Ross Pushinaitis - Photography
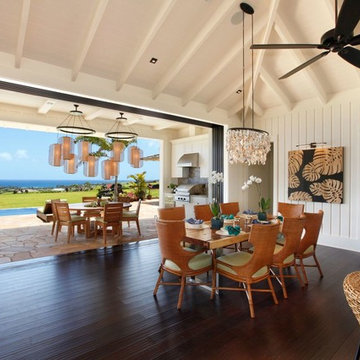
The open floor plan showcases a beautiful dining space which opens to the outdoor BBQ area and dining space. The dining table is natural local monkey pod, the woven dining chairs and bar stools combined with thee Monsteria leaf artwork and shell chandelier give the home the feel of a relaxed beach house in the islands.
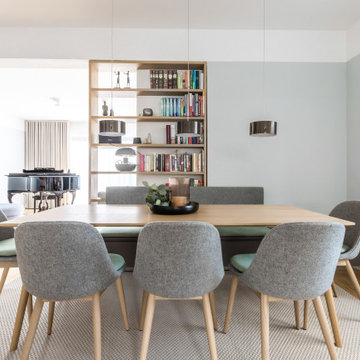
Inredning av en minimalistisk stor matplats, med grå väggar, bambugolv, en hängande öppen spis, en spiselkrans i metall och brunt golv
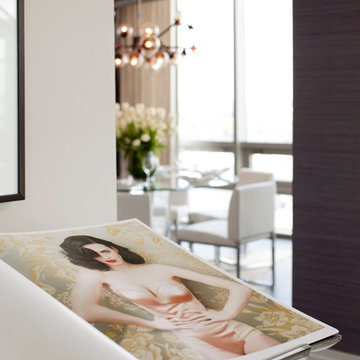
Invited Katy Perry over for dinner in this penthouse model home
Idéer för stora funkis matplatser med öppen planlösning, med lila väggar, bambugolv, en standard öppen spis, en spiselkrans i betong och grått golv
Idéer för stora funkis matplatser med öppen planlösning, med lila väggar, bambugolv, en standard öppen spis, en spiselkrans i betong och grått golv
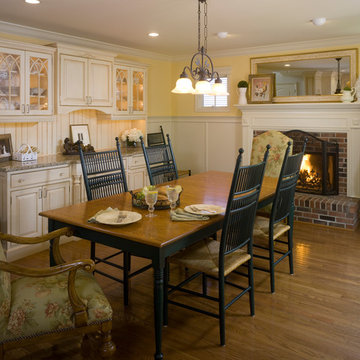
Photo by David Van Scott
Inredning av en mellanstor matplats, med bambugolv, en standard öppen spis och brunt golv
Inredning av en mellanstor matplats, med bambugolv, en standard öppen spis och brunt golv
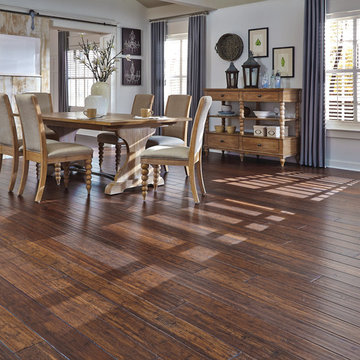
Exempel på en mellanstor klassisk matplats med öppen planlösning, med beige väggar, bambugolv och brunt golv
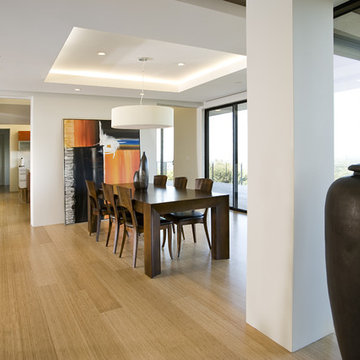
Bild på ett mellanstort funkis kök med matplats, med bambugolv och vita väggar
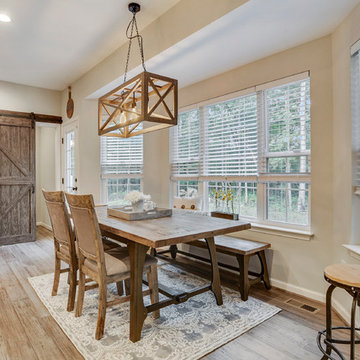
TruPlace
Idéer för mellanstora lantliga kök med matplatser, med bambugolv och grått golv
Idéer för mellanstora lantliga kök med matplatser, med bambugolv och grått golv
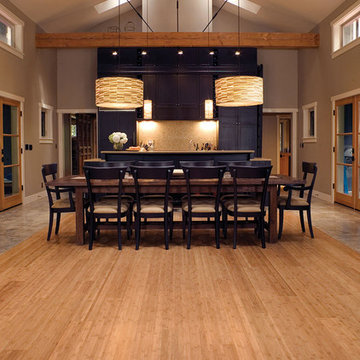
Color: Craftsman2-Flat-Caramel-Bamboo
Foto på en stor amerikansk matplats med öppen planlösning, med grå väggar och bambugolv
Foto på en stor amerikansk matplats med öppen planlösning, med grå väggar och bambugolv
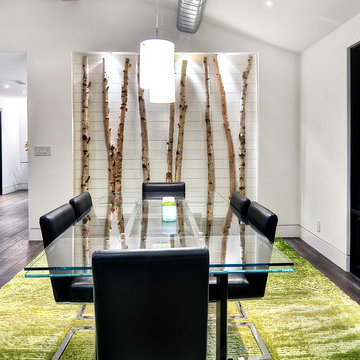
When Irvine designer, Richard Bustos’ client decided to remodel his Orange County 4,900 square foot home into a contemporary space, he immediately thought of Cantoni. His main concern though was based on the assumption that our luxurious modern furnishings came with an equally luxurious price tag. It was only after a visit to our Irvine store, where the client and Richard connected that the client realized our extensive collection of furniture and accessories was well within his reach.
“Richard was very thorough and straight forward as far as pricing,” says the client. "I became very intrigued that he was able to offer high quality products that I was looking for within my budget.”
The next phases of the project involved looking over floor plans and discussing the client’s vision as far as design. The goal was to create a comfortable, yet stylish and modern layout for the client, his wife, and their three kids. In addition to creating a cozy and contemporary space, the client wanted his home to exude a tranquil atmosphere. Drawing most of his inspiration from Houzz, (the leading online platform for home remodeling and design) the client incorporated a Zen-like ambiance through the distressed greyish brown flooring, organic bamboo wall art, and with Richard’s help, earthy wall coverings, found in both the master bedroom and bathroom.
Over the span of approximately two years, Richard helped his client accomplish his vision by selecting pieces of modern furniture that possessed the right colors, earthy tones, and textures so as to complement the home’s pre-existing features.
The first room the duo tackled was the great room, and later continued furnishing the kitchen and master bedroom. Living up to its billing, the great room not only opened up to a breathtaking view of the Newport coast, it also was one great space. Richard decided that the best option to maximize the space would be to break the room into two separate yet distinct areas for living and dining.
While exploring our online collections, the client discovered the Jasper Shag rug in a bold and vibrant green. The grassy green rug paired with the sleek Italian made Montecarlo glass dining table added just the right amount of color and texture to compliment the natural beauty of the bamboo sculpture. The client happily adds, “I’m always receiving complements on the green rug!”
Once the duo had completed the dining area, they worked on furnishing the living area, and later added pieces like the classic Renoir bed to the master bedroom and Crescent Console to the kitchen, which adds both balance and sophistication. The living room, also known as the family room was the central area where Richard’s client and his family would spend quality time. As a fellow family man, Richard understood that that meant creating an inviting space with comfortable and durable pieces of furniture that still possessed a modern flare. The client loved the look and design of the Mercer sectional. With Cantoni’s ability to customize furniture, Richard was able to special order the sectional in a fabric that was both durable and aesthetically pleasing.
Selecting the color scheme for the living room was also greatly influenced by the client’s pre-existing artwork as well as unique distressed floors. Richard recommended adding dark pieces of furniture as seen in the Mercer sectional along with the Viera area rug. He explains, “The darker colors and contrast of the rug’s material worked really well with the distressed wood floor.” Furthermore, the comfortable American Leather Recliner, which was customized in red leather not only maximized the space, but also tied in the client’s picturesque artwork beautifully. The client adds gratefully, “Richard was extremely helpful with color; He was great at seeing if I was taking it too far or not enough.”
It is apparent that Richard and his client made a great team. With the client’s passion for great design and Richard’s design expertise, together they transformed the home into a modern sanctuary. Working with this particular client was a very rewarding experience for Richard. He adds, “My client and his family were so easy and fun to work with. Their enthusiasm, focus, and involvement are what helped me bring their ideas to life. I think we created a unique environment that their entire family can enjoy for many years to come.”
https://www.cantoni.com/project/a-contemporary-sanctuary
933 foton på matplats, med bambugolv
2
