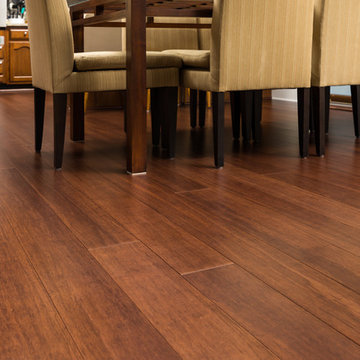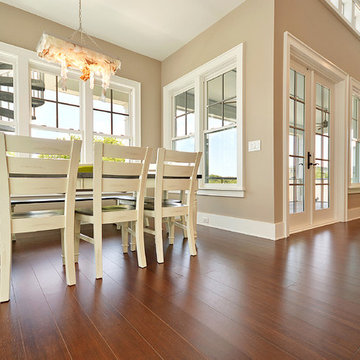933 foton på matplats, med bambugolv
Sortera efter:
Budget
Sortera efter:Populärt i dag
61 - 80 av 933 foton
Artikel 1 av 2
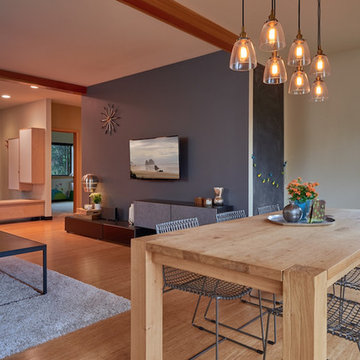
NW Architectural Photography
Foto på en mellanstor funkis matplats med öppen planlösning, med bambugolv och beige väggar
Foto på en mellanstor funkis matplats med öppen planlösning, med bambugolv och beige väggar
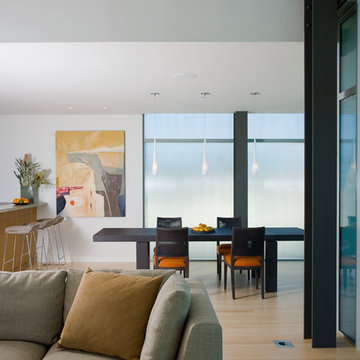
Dining room from living room.
Photo: Russell Abraham
Idéer för att renovera en mellanstor funkis matplats med öppen planlösning, med vita väggar och bambugolv
Idéer för att renovera en mellanstor funkis matplats med öppen planlösning, med vita väggar och bambugolv

Idéer för ett mellanstort modernt kök med matplats, med bambugolv och brunt golv
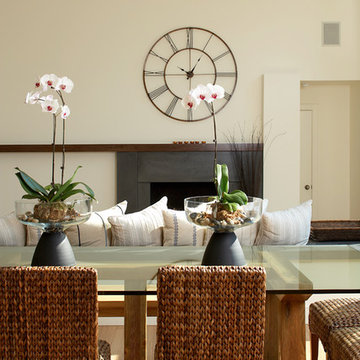
Living and Dining Room Complete home renovation
Photography by Phillip Ennis
Idéer för en stor modern matplats med öppen planlösning, med bambugolv och beige väggar
Idéer för en stor modern matplats med öppen planlösning, med bambugolv och beige väggar
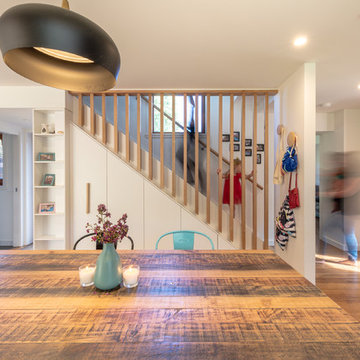
Ben Wrigley
Foto på en liten funkis matplats med öppen planlösning, med vita väggar, bambugolv och brunt golv
Foto på en liten funkis matplats med öppen planlösning, med vita väggar, bambugolv och brunt golv
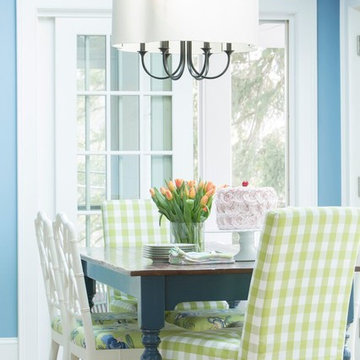
Dining room just off of the kitchen with an open concept and full of natural lighting. French patio doors leading out onto the patio, while overlooking the beautiful landscaped yard.
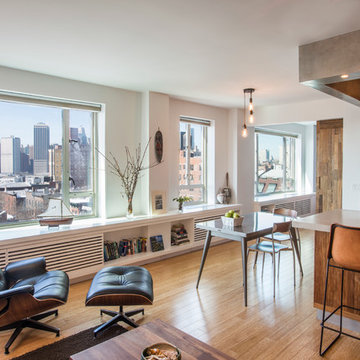
Living/Dining area
Photo by Erik Rank
Inredning av en modern liten matplats med öppen planlösning, med vita väggar och bambugolv
Inredning av en modern liten matplats med öppen planlösning, med vita väggar och bambugolv

neuer Kücheneinbau, KitchenAid Kupfer
Exempel på ett mellanstort modernt kök med matplats, med vita väggar, bambugolv och vitt golv
Exempel på ett mellanstort modernt kök med matplats, med vita väggar, bambugolv och vitt golv
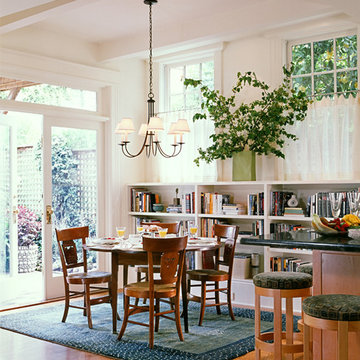
Michael Merrill Design Studio restored this 1913 craftsman cottage to make it the clients' dream home. We incorporated their love for white linen by using it throughout on windows and walls, in many varying weights and patterns. (2004-2005)
Photos © David Livingston
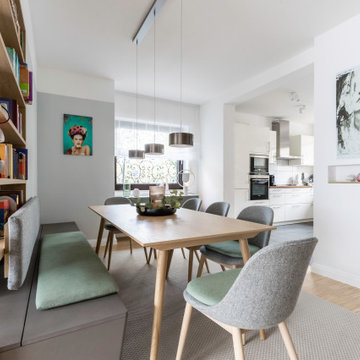
Inspiration för stora nordiska matplatser, med grå väggar, bambugolv, en hängande öppen spis, en spiselkrans i metall och brunt golv
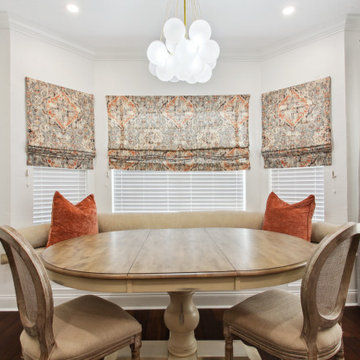
Custom banquet seat roman shades and cushion with storage.
Idéer för mellanstora eklektiska matplatser, med vita väggar, bambugolv och brunt golv
Idéer för mellanstora eklektiska matplatser, med vita väggar, bambugolv och brunt golv
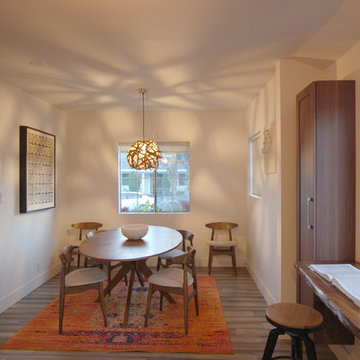
Inredning av en modern mellanstor matplats med öppen planlösning, med vita väggar, bambugolv och grått golv
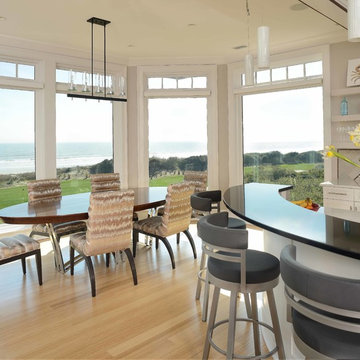
photo: Jim Somerset
Exempel på ett stort modernt kök med matplats, med grå väggar och bambugolv
Exempel på ett stort modernt kök med matplats, med grå väggar och bambugolv
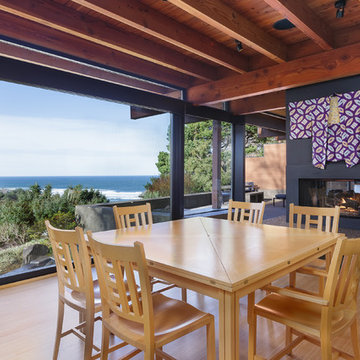
Idéer för att renovera en stor orientalisk matplats med öppen planlösning, med en dubbelsidig öppen spis, en spiselkrans i betong, bambugolv och beiget golv
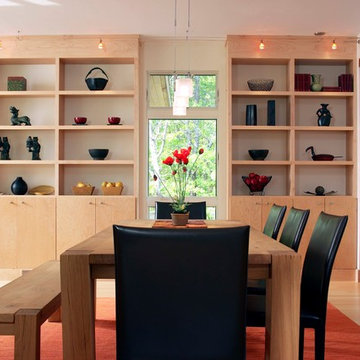
Modern Japanese Influenced dining room
Modern inredning av en mellanstor matplats med öppen planlösning, med vita väggar, bambugolv och beiget golv
Modern inredning av en mellanstor matplats med öppen planlösning, med vita väggar, bambugolv och beiget golv
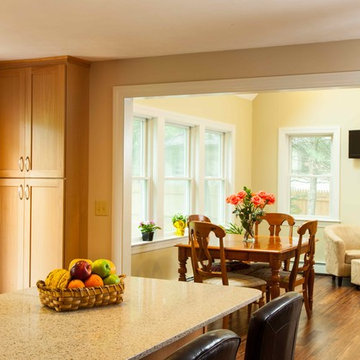
Kitchen island provides a large space for preparation and eat in dining. Or the family can spread out to the adjacent dining room in the new addition.
Green Home Remodel – Clean and Green on a Budget – with Flair
Today many families with young children put health and safety first among their priorities for their homes. Young families are often on a budget as well, and need to save in important areas such as energy costs by creating more efficient homes. In this major kitchen remodel and addition project, environmentally sustainable solutions were on top of the wish list producing a wonderfully remodeled home that is clean and green, coming in on time and on budget.
‘g’ Green Design Center was the first and only stop when the homeowners of this mid-sized Cape-style home were looking for assistance. They had a rough idea of the layout they were hoping to create and came to ‘g’ for design and materials. Nicole Goldman, of ‘g’ did the space planning and kitchen design, and worked with Greg Delory of Greg DeLory Home Design for the exterior architectural design and structural design components. All the finishes were selected with ‘g’ and the homeowners. All are sustainable, non-toxic and in the case of the insulation, extremely energy efficient.
Beginning in the kitchen, the separating wall between the old kitchen and hallway was removed, creating a large open living space for the family. The existing oak cabinetry was removed and new, plywood and solid wood cabinetry from Canyon Creek, with no-added urea formaldehyde (NAUF) in the glues or finishes was installed. Existing strand woven bamboo which had been recently installed in the adjacent living room, was extended into the new kitchen space, and the new addition that was designed to hold a new dining room, mudroom, and covered porch entry. The same wood was installed in the master bedroom upstairs, creating consistency throughout the home and bringing a serene look throughout.
The kitchen cabinetry is in an Alder wood with a natural finish. The countertops are Eco By Cosentino; A Cradle to Cradle manufactured materials of recycled (75%) glass, with natural stone, quartz, resin and pigments, that is a maintenance-free durable product with inherent anti-bacterial qualities.
In the first floor bathroom, all recycled-content tiling was utilized from the shower surround, to the flooring, and the same eco-friendly cabinetry and counter surfaces were installed. The similarity of materials from one room creates a cohesive look to the home, and aided in budgetary and scheduling issues throughout the project.
Throughout the project UltraTouch insulation was installed following an initial energy audit that availed the homeowners of about $1,500 in rebate funds to implement energy improvements. Whenever ‘g’ Green Design Center begins a project such as a remodel or addition, the first step is to understand the energy situation in the home and integrate the recommended improvements into the project as a whole.
Also used throughout were the AFM Safecoat Zero VOC paints which have no fumes, or off gassing and allowed the family to remain in the home during construction and painting without concern for exposure to fumes.
Dan Cutrona Photography
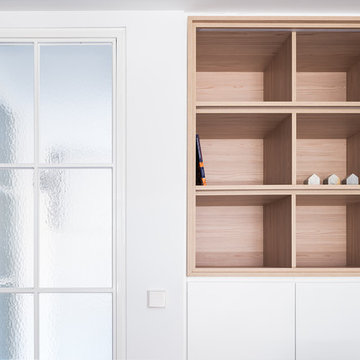
Detalle de estantería-aparador y cristalera.
Proyecto: Hulahome
Fotografía: Javier Bravo
Bild på en mellanstor minimalistisk matplats med öppen planlösning, med vita väggar, bambugolv och brunt golv
Bild på en mellanstor minimalistisk matplats med öppen planlösning, med vita väggar, bambugolv och brunt golv
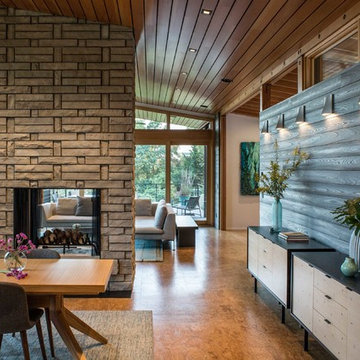
Idéer för att renovera ett mellanstort funkis kök med matplats, med grå väggar, bambugolv, en dubbelsidig öppen spis, en spiselkrans i sten och beiget golv
933 foton på matplats, med bambugolv
4
