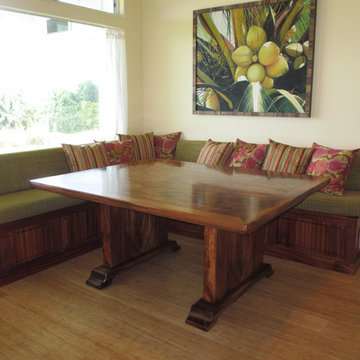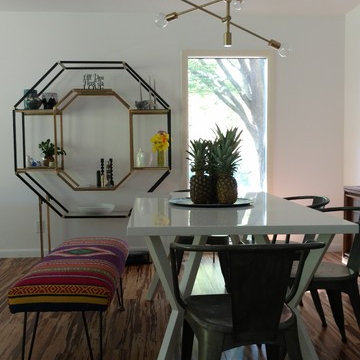933 foton på matplats, med bambugolv
Sortera efter:
Budget
Sortera efter:Populärt i dag
181 - 200 av 933 foton
Artikel 1 av 2
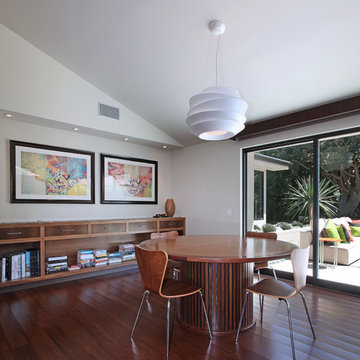
Architecture by Anders Lasater Architects. Interior Design and Landscape Design by Exotica Design Group. Photos by Jeri Koegel.
Inspiration för 50 tals matplatser med öppen planlösning, med bambugolv
Inspiration för 50 tals matplatser med öppen planlösning, med bambugolv
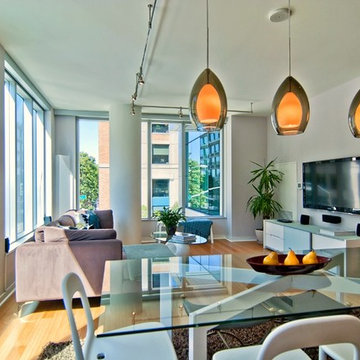
Dining area within the great room featuring light bamboo floors, modern track lighting, refurbished and new furniture, white and black kitchen.
Photo by LuxeHomeTours
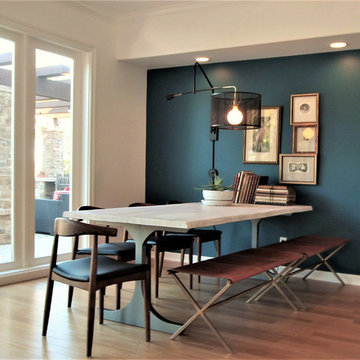
Idéer för att renovera en mellanstor skandinavisk matplats med öppen planlösning, med bambugolv, brunt golv och blå väggar
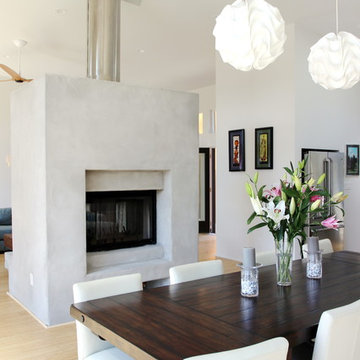
B + O design studio
Bild på en mellanstor funkis matplats med öppen planlösning, med vita väggar, bambugolv, en dubbelsidig öppen spis och en spiselkrans i betong
Bild på en mellanstor funkis matplats med öppen planlösning, med vita väggar, bambugolv, en dubbelsidig öppen spis och en spiselkrans i betong
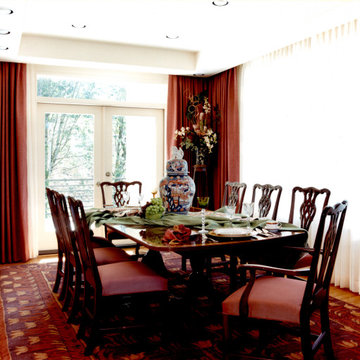
The Dining Room was the one room where the design went in a transitional direction as we needed to incorporate a much-loved family heirloom: the dining set.
We "anchored" table and chairs on a beautiful Turkish rug in burgundy and yellow tones.
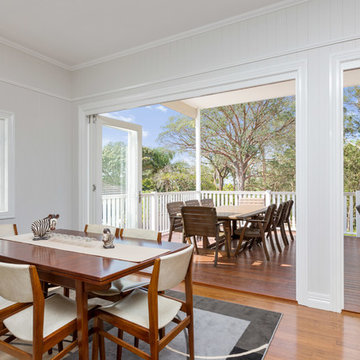
Exempel på en mellanstor maritim separat matplats, med beige väggar och bambugolv
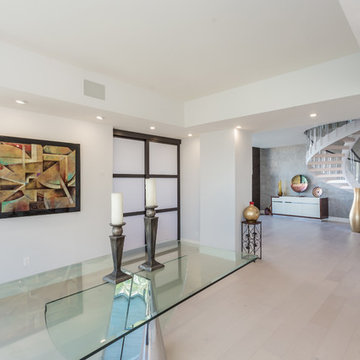
Part of Complete Home Remodeling : Dining Area
Foto på en funkis matplats, med vita väggar, bambugolv och en spiselkrans i metall
Foto på en funkis matplats, med vita väggar, bambugolv och en spiselkrans i metall
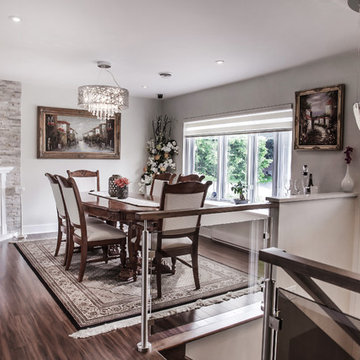
FURLAPHOTO
Foto på en mellanstor vintage matplats med öppen planlösning, med bambugolv, en öppen hörnspis och en spiselkrans i sten
Foto på en mellanstor vintage matplats med öppen planlösning, med bambugolv, en öppen hörnspis och en spiselkrans i sten
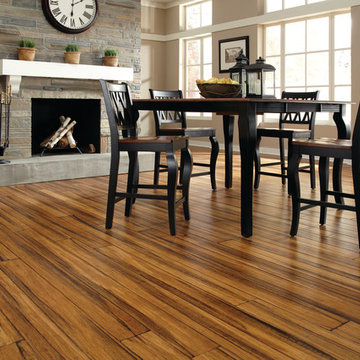
Inspiration för en mellanstor vintage matplats med öppen planlösning, med beige väggar, bambugolv och brunt golv
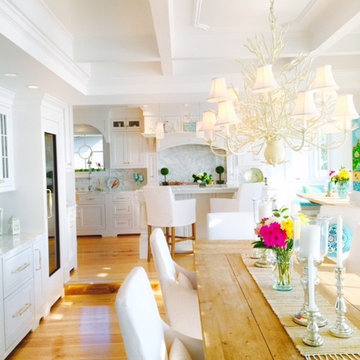
Oceanfront kitchen combined with beautiful dining area. Great natural lighting is provided from the windows in this area that is perfect for holidays and entertaining.
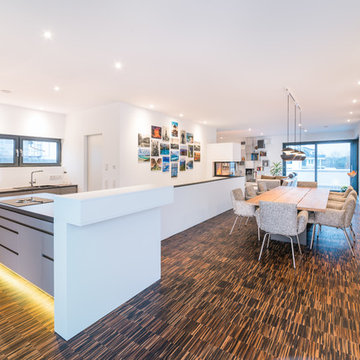
Kristof Lemp
www.lempinet.com
Bild på ett stort funkis kök med matplats, med vita väggar, bambugolv, en dubbelsidig öppen spis, en spiselkrans i gips och brunt golv
Bild på ett stort funkis kök med matplats, med vita väggar, bambugolv, en dubbelsidig öppen spis, en spiselkrans i gips och brunt golv
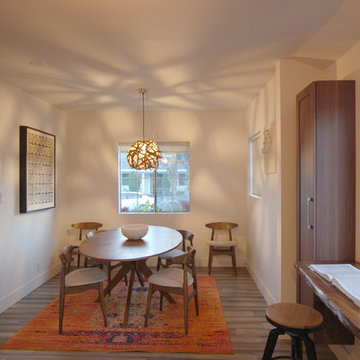
Inredning av en modern mellanstor matplats med öppen planlösning, med vita väggar, bambugolv och grått golv
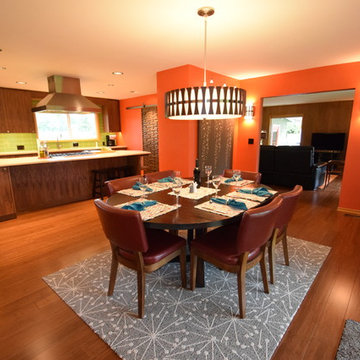
Round shapes and walnut woodwork pull the whole space together. The sputnik shapes in the rug are mimicked in the Living Room light sconces and the artwork on the wall near the Entry Door.
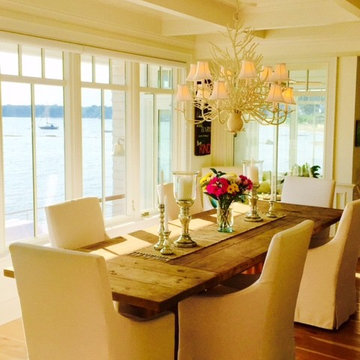
Oceanfront kitchen combined with beautiful dining area. Great natural lighting is provided from the windows in this area that is perfect for holidays and entertaining.
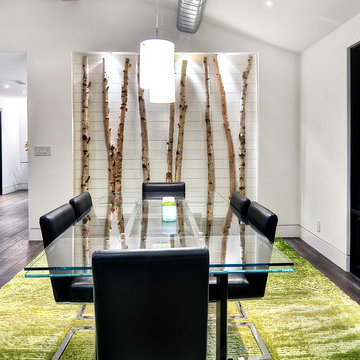
When Irvine designer, Richard Bustos’ client decided to remodel his Orange County 4,900 square foot home into a contemporary space, he immediately thought of Cantoni. His main concern though was based on the assumption that our luxurious modern furnishings came with an equally luxurious price tag. It was only after a visit to our Irvine store, where the client and Richard connected that the client realized our extensive collection of furniture and accessories was well within his reach.
“Richard was very thorough and straight forward as far as pricing,” says the client. "I became very intrigued that he was able to offer high quality products that I was looking for within my budget.”
The next phases of the project involved looking over floor plans and discussing the client’s vision as far as design. The goal was to create a comfortable, yet stylish and modern layout for the client, his wife, and their three kids. In addition to creating a cozy and contemporary space, the client wanted his home to exude a tranquil atmosphere. Drawing most of his inspiration from Houzz, (the leading online platform for home remodeling and design) the client incorporated a Zen-like ambiance through the distressed greyish brown flooring, organic bamboo wall art, and with Richard’s help, earthy wall coverings, found in both the master bedroom and bathroom.
Over the span of approximately two years, Richard helped his client accomplish his vision by selecting pieces of modern furniture that possessed the right colors, earthy tones, and textures so as to complement the home’s pre-existing features.
The first room the duo tackled was the great room, and later continued furnishing the kitchen and master bedroom. Living up to its billing, the great room not only opened up to a breathtaking view of the Newport coast, it also was one great space. Richard decided that the best option to maximize the space would be to break the room into two separate yet distinct areas for living and dining.
While exploring our online collections, the client discovered the Jasper Shag rug in a bold and vibrant green. The grassy green rug paired with the sleek Italian made Montecarlo glass dining table added just the right amount of color and texture to compliment the natural beauty of the bamboo sculpture. The client happily adds, “I’m always receiving complements on the green rug!”
Once the duo had completed the dining area, they worked on furnishing the living area, and later added pieces like the classic Renoir bed to the master bedroom and Crescent Console to the kitchen, which adds both balance and sophistication. The living room, also known as the family room was the central area where Richard’s client and his family would spend quality time. As a fellow family man, Richard understood that that meant creating an inviting space with comfortable and durable pieces of furniture that still possessed a modern flare. The client loved the look and design of the Mercer sectional. With Cantoni’s ability to customize furniture, Richard was able to special order the sectional in a fabric that was both durable and aesthetically pleasing.
Selecting the color scheme for the living room was also greatly influenced by the client’s pre-existing artwork as well as unique distressed floors. Richard recommended adding dark pieces of furniture as seen in the Mercer sectional along with the Viera area rug. He explains, “The darker colors and contrast of the rug’s material worked really well with the distressed wood floor.” Furthermore, the comfortable American Leather Recliner, which was customized in red leather not only maximized the space, but also tied in the client’s picturesque artwork beautifully. The client adds gratefully, “Richard was extremely helpful with color; He was great at seeing if I was taking it too far or not enough.”
It is apparent that Richard and his client made a great team. With the client’s passion for great design and Richard’s design expertise, together they transformed the home into a modern sanctuary. Working with this particular client was a very rewarding experience for Richard. He adds, “My client and his family were so easy and fun to work with. Their enthusiasm, focus, and involvement are what helped me bring their ideas to life. I think we created a unique environment that their entire family can enjoy for many years to come.”
https://www.cantoni.com/project/a-contemporary-sanctuary
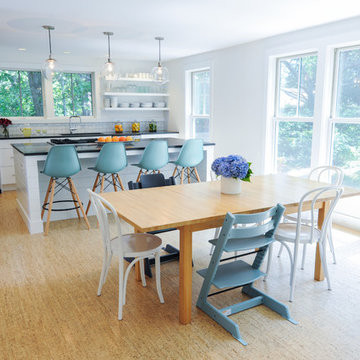
Inspiration för mellanstora maritima matplatser med öppen planlösning, med vita väggar och bambugolv
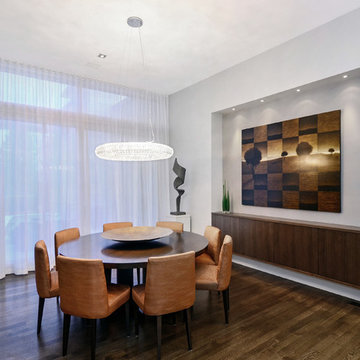
Dustin Mifflin
Inspiration för moderna matplatser, med bambugolv och vita väggar
Inspiration för moderna matplatser, med bambugolv och vita väggar
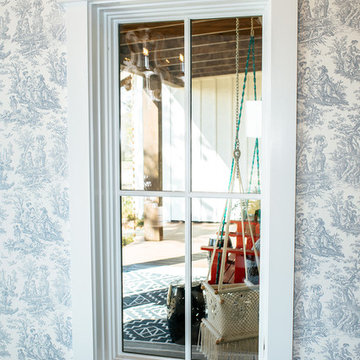
Snap Chic Photography
Huebner Design
Lantlig inredning av ett stort kök med matplats, med blå väggar, bambugolv och brunt golv
Lantlig inredning av ett stort kök med matplats, med blå väggar, bambugolv och brunt golv
933 foton på matplats, med bambugolv
10
