6 097 foton på matplats, med beige väggar
Sortera efter:
Budget
Sortera efter:Populärt i dag
61 - 80 av 6 097 foton
Artikel 1 av 3
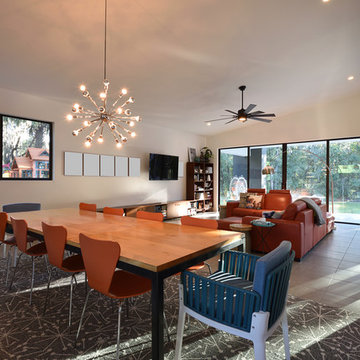
Design Styles Architecture
Inspiration för en stor funkis matplats, med beige väggar, klinkergolv i porslin, en hängande öppen spis, en spiselkrans i sten och grått golv
Inspiration för en stor funkis matplats, med beige väggar, klinkergolv i porslin, en hängande öppen spis, en spiselkrans i sten och grått golv

World Renowned Interior Design Firm Fratantoni Interior Designers created this beautiful home! They design homes for families all over the world in any size and style. They also have in-house Architecture Firm Fratantoni Design and world class Luxury Home Building Firm Fratantoni Luxury Estates! Hire one or all three companies to design, build and or remodel your home!
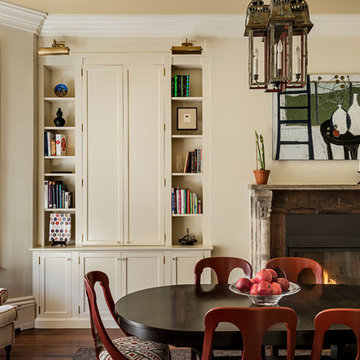
Sea-Dar Construction
dpf Design, Inc.
Rob Karosis
Inspiration för klassiska matplatser, med beige väggar, mörkt trägolv, en standard öppen spis och en spiselkrans i trä
Inspiration för klassiska matplatser, med beige väggar, mörkt trägolv, en standard öppen spis och en spiselkrans i trä
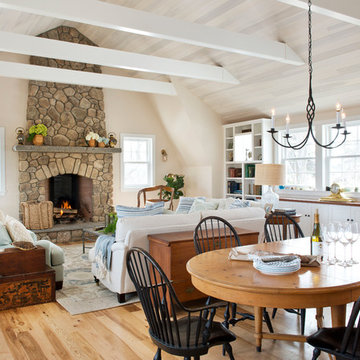
Nat Rea
Inspiration för en vintage matplats, med beige väggar, ljust trägolv, en standard öppen spis och en spiselkrans i sten
Inspiration för en vintage matplats, med beige väggar, ljust trägolv, en standard öppen spis och en spiselkrans i sten

A custom-cut piece of glass tops a Saarinen tulip table base framed by a curvaceous silk-velvet settee and a wood bench stands in place of a conventional dining set in the dining area. “I didn’t want the clutter of a lot of chairs” Jane says. “It would have interfered with the calm of the room.”
Timber bamboo, lustrous overscale Vietnamese pottery, a trio of sparkling Thai mirrors, and nearly a dozen candles interspersed with smooth dark stones enhance the dining area’s grown-up appeal.
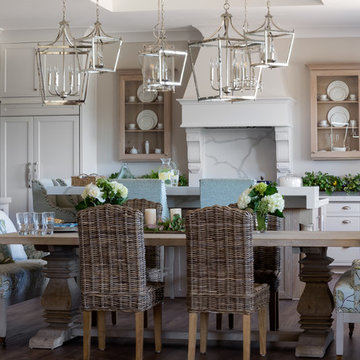
Inset limed oak cabinets flanking a custom hood at the range call attention to the couple's wedding china. The oak carries through the kitchen with the gigantic custom island and the trestle table. Performance fabrics, a serene floral and wicker all combine to provide multiple options for seating. This kitchen is the centerpiece of the home and it does not disappoint.
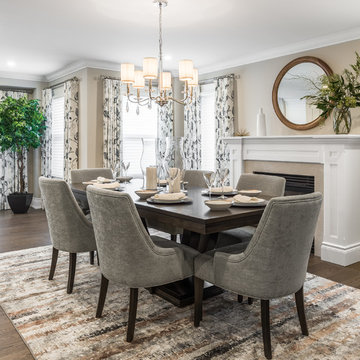
Inredning av en klassisk mellanstor separat matplats, med beige väggar, mörkt trägolv, en standard öppen spis, en spiselkrans i sten och brunt golv
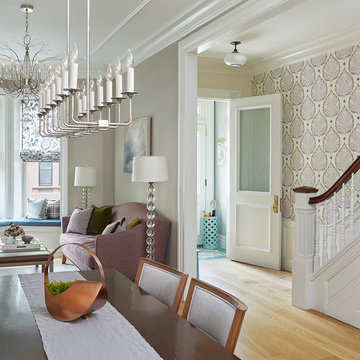
Entry, living room and dining room
Inspiration för en mellanstor vintage matplats med öppen planlösning, med beige väggar, ljust trägolv, en standard öppen spis, en spiselkrans i sten och brunt golv
Inspiration för en mellanstor vintage matplats med öppen planlösning, med beige väggar, ljust trägolv, en standard öppen spis, en spiselkrans i sten och brunt golv
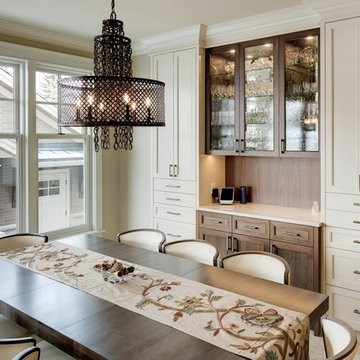
Idéer för mellanstora vintage matplatser med öppen planlösning, med beige väggar, travertin golv, en standard öppen spis och en spiselkrans i sten
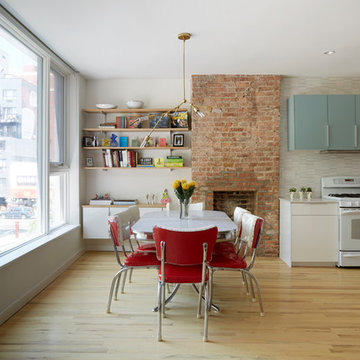
Mikiko Kikuyama
Idéer för att renovera en 60 tals matplats, med beige väggar, ljust trägolv, en standard öppen spis och en spiselkrans i tegelsten
Idéer för att renovera en 60 tals matplats, med beige väggar, ljust trägolv, en standard öppen spis och en spiselkrans i tegelsten
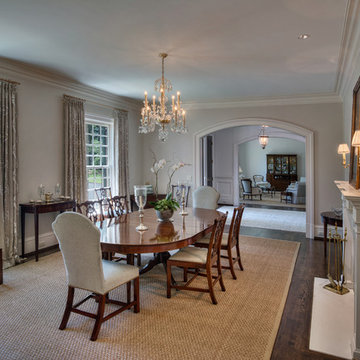
formal, traditional dining room, arched openings
Bild på en stor vintage separat matplats, med beige väggar, mörkt trägolv, en standard öppen spis och en spiselkrans i sten
Bild på en stor vintage separat matplats, med beige väggar, mörkt trägolv, en standard öppen spis och en spiselkrans i sten
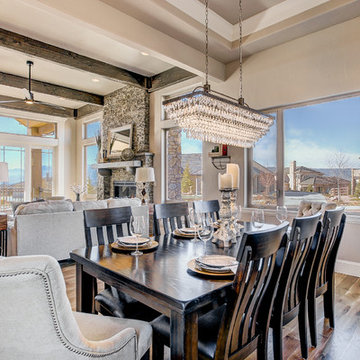
Idéer för att renovera en mellanstor vintage matplats med öppen planlösning, med beige väggar, mellanmörkt trägolv, en standard öppen spis, en spiselkrans i sten och beiget golv
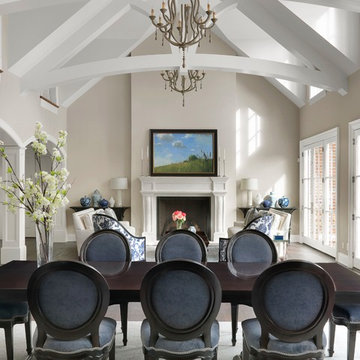
Photographer: Alise O'Brien
Builder: REA Homes
Architect: Mitchell Wall
Idéer för en stor klassisk matplats med öppen planlösning, med beige väggar, mellanmörkt trägolv, en standard öppen spis och en spiselkrans i sten
Idéer för en stor klassisk matplats med öppen planlösning, med beige väggar, mellanmörkt trägolv, en standard öppen spis och en spiselkrans i sten
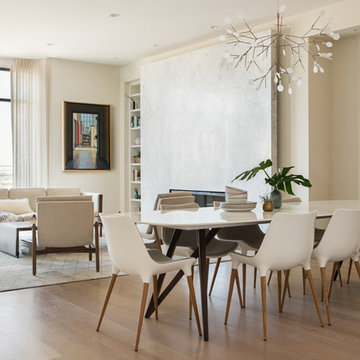
Photo by Thomas Kuoh.
Idéer för att renovera en mellanstor funkis matplats med öppen planlösning, med beige väggar, ljust trägolv och en spiselkrans i sten
Idéer för att renovera en mellanstor funkis matplats med öppen planlösning, med beige väggar, ljust trägolv och en spiselkrans i sten
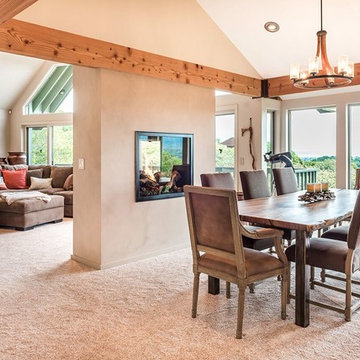
Bild på en mellanstor rustik separat matplats, med beige väggar, heltäckningsmatta, en dubbelsidig öppen spis, en spiselkrans i metall och beiget golv
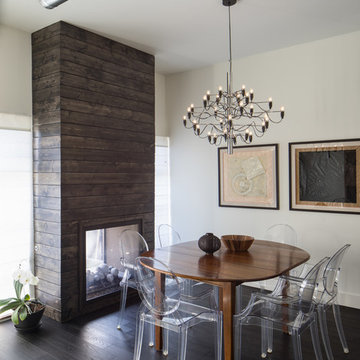
Location: Denver, CO, USA
THE CHALLENGE: Elevate a modern residence that struggled with temperature both aesthetically and physically – the home was cold to the touch, and cold to the eye.
THE SOLUTION: Natural wood finishes were added through flooring and window and door details that give the architecture a warmer aesthetic. Bold wall coverings and murals were painted throughout the space, while classic modern furniture with warm textures added the finishing touches.
Dado Interior Design
DAVID LAUER PHOTOGRAPHY
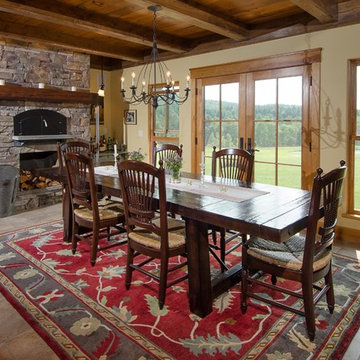
Paul Rogers
Inspiration för en vintage matplats, med beige väggar, en standard öppen spis och en spiselkrans i sten
Inspiration för en vintage matplats, med beige väggar, en standard öppen spis och en spiselkrans i sten

Like us on facebook at www.facebook.com/centresky
Designed as a prominent display of Architecture, Elk Ridge Lodge stands firmly upon a ridge high atop the Spanish Peaks Club in Big Sky, Montana. Designed around a number of principles; sense of presence, quality of detail, and durability, the monumental home serves as a Montana Legacy home for the family.
Throughout the design process, the height of the home to its relationship on the ridge it sits, was recognized the as one of the design challenges. Techniques such as terracing roof lines, stretching horizontal stone patios out and strategically placed landscaping; all were used to help tuck the mass into its setting. Earthy colored and rustic exterior materials were chosen to offer a western lodge like architectural aesthetic. Dry stack parkitecture stone bases that gradually decrease in scale as they rise up portray a firm foundation for the home to sit on. Historic wood planking with sanded chink joints, horizontal siding with exposed vertical studs on the exterior, and metal accents comprise the remainder of the structures skin. Wood timbers, outriggers and cedar logs work together to create diversity and focal points throughout the exterior elevations. Windows and doors were discussed in depth about type, species and texture and ultimately all wood, wire brushed cedar windows were the final selection to enhance the "elegant ranch" feel. A number of exterior decks and patios increase the connectivity of the interior to the exterior and take full advantage of the views that virtually surround this home.
Upon entering the home you are encased by massive stone piers and angled cedar columns on either side that support an overhead rail bridge spanning the width of the great room, all framing the spectacular view to the Spanish Peaks Mountain Range in the distance. The layout of the home is an open concept with the Kitchen, Great Room, Den, and key circulation paths, as well as certain elements of the upper level open to the spaces below. The kitchen was designed to serve as an extension of the great room, constantly connecting users of both spaces, while the Dining room is still adjacent, it was preferred as a more dedicated space for more formal family meals.
There are numerous detailed elements throughout the interior of the home such as the "rail" bridge ornamented with heavy peened black steel, wire brushed wood to match the windows and doors, and cannon ball newel post caps. Crossing the bridge offers a unique perspective of the Great Room with the massive cedar log columns, the truss work overhead bound by steel straps, and the large windows facing towards the Spanish Peaks. As you experience the spaces you will recognize massive timbers crowning the ceilings with wood planking or plaster between, Roman groin vaults, massive stones and fireboxes creating distinct center pieces for certain rooms, and clerestory windows that aid with natural lighting and create exciting movement throughout the space with light and shadow.
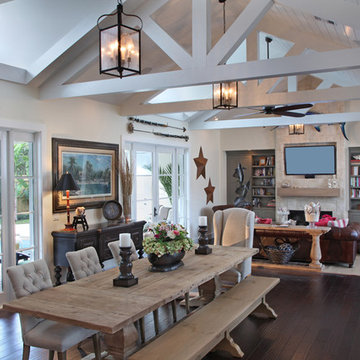
Great room, open space in new Florida home
Photographer-Randy Smith
Bild på en rustik matplats, med beige väggar, mörkt trägolv, en standard öppen spis, en spiselkrans i sten och brunt golv
Bild på en rustik matplats, med beige väggar, mörkt trägolv, en standard öppen spis, en spiselkrans i sten och brunt golv

Peter Rymwid
Bild på en stor vintage separat matplats, med beige väggar, mörkt trägolv, en standard öppen spis och en spiselkrans i sten
Bild på en stor vintage separat matplats, med beige väggar, mörkt trägolv, en standard öppen spis och en spiselkrans i sten
6 097 foton på matplats, med beige väggar
4