6 097 foton på matplats, med beige väggar
Sortera efter:
Budget
Sortera efter:Populärt i dag
141 - 160 av 6 097 foton
Artikel 1 av 3

Bild på ett vintage kök med matplats, med ljust trägolv, beige väggar, en standard öppen spis och brunt golv

Exempel på en stor rustik matplats med öppen planlösning, med beige väggar, mellanmörkt trägolv, en standard öppen spis, en spiselkrans i trä och brunt golv
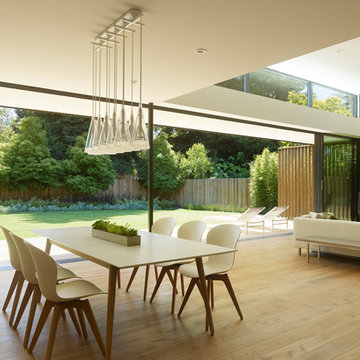
Architecture & Interior Design: LNAI Architecture
Photography: Matthew Millman
Foto på en funkis matplats med öppen planlösning, med beige väggar, ljust trägolv, en bred öppen spis, en spiselkrans i metall och beiget golv
Foto på en funkis matplats med öppen planlösning, med beige väggar, ljust trägolv, en bred öppen spis, en spiselkrans i metall och beiget golv

Idéer för en stor rustik matplats med öppen planlösning, med beige väggar, mellanmörkt trägolv, en dubbelsidig öppen spis och en spiselkrans i betong
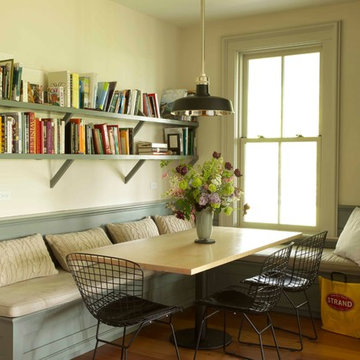
Close up of breakfast nook with built in seating and table. Bookshelves above and more industrial lighting.
Idéer för att renovera en lantlig matplats, med mellanmörkt trägolv, en standard öppen spis, en spiselkrans i trä och beige väggar
Idéer för att renovera en lantlig matplats, med mellanmörkt trägolv, en standard öppen spis, en spiselkrans i trä och beige väggar
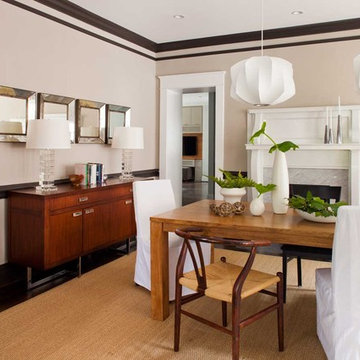
Jeff Herr
Inredning av ett modernt mellanstort kök med matplats, med beige väggar, mörkt trägolv, en standard öppen spis och en spiselkrans i sten
Inredning av ett modernt mellanstort kök med matplats, med beige väggar, mörkt trägolv, en standard öppen spis och en spiselkrans i sten

When this 6,000-square-foot vacation home suffered water damage in its family room, the homeowners decided it was time to update the interiors at large. They wanted an elegant, sophisticated, and comfortable style that served their lives but also required a design that would preserve and enhance various existing details.
To begin, we focused on the timeless and most interesting aspects of the existing design. Details such as Spanish tile floors in the entry and kitchen were kept, as were the dining room's spirited marine-blue combed walls, which were refinished to add even more depth. A beloved lacquered linen coffee table was also incorporated into the great room's updated design.
To modernize the interior, we looked to the home's gorgeous water views, bringing in colors and textures that related to sand, sea, and sky. In the great room, for example, textured wall coverings, nubby linen, woven chairs, and a custom mosaic backsplash all refer to the natural colors and textures just outside. Likewise, a rose garden outside the master bedroom and study informed color selections there. We updated lighting and plumbing fixtures and added a mix of antique and new furnishings.
In the great room, seating and tables were specified to fit multiple configurations – the sofa can be moved to a window bay to maximize summer views, for example, but can easily be moved by the fireplace during chillier months.
Project designed by Boston interior design Dane Austin Design. Dane serves Boston, Cambridge, Hingham, Cohasset, Newton, Weston, Lexington, Concord, Dover, Andover, Gloucester, as well as surrounding areas.
For more about Dane Austin Design, click here: https://daneaustindesign.com/
To learn more about this project, click here:
https://daneaustindesign.com/oyster-harbors-estate

World Renowned Interior Design Firm Fratantoni Interior Designers created these beautiful home designs! They design homes for families all over the world in any size and style. They also have in-house Architecture Firm Fratantoni Design and world class Luxury Home Building Firm Fratantoni Luxury Estates! Hire one or all three companies to design, build and or remodel your home!
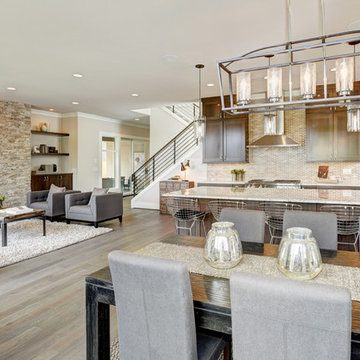
Idéer för att renovera en mellanstor funkis matplats, med beige väggar, ljust trägolv, en bred öppen spis, en spiselkrans i sten och brunt golv
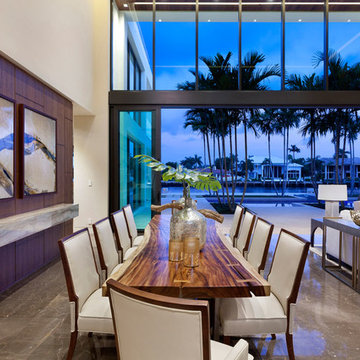
Edward C. Butera
Idéer för stora funkis matplatser med öppen planlösning, med beige väggar, marmorgolv, en bred öppen spis och en spiselkrans i sten
Idéer för stora funkis matplatser med öppen planlösning, med beige väggar, marmorgolv, en bred öppen spis och en spiselkrans i sten
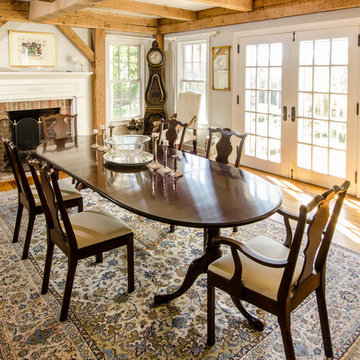
Paul Rogers
Inspiration för ett mellanstort lantligt kök med matplats, med beige väggar, mellanmörkt trägolv, en standard öppen spis och en spiselkrans i tegelsten
Inspiration för ett mellanstort lantligt kök med matplats, med beige väggar, mellanmörkt trägolv, en standard öppen spis och en spiselkrans i tegelsten
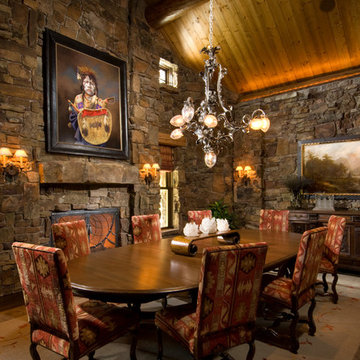
This rustic dining room has room for lots of family and guests to dine while enjoying the warming fireplace.
Architectural services provided by: Kibo Group Architecture (Part of the Rocky Mountain Homes Family of Companies)
Photos provided by: Longviews Studios
Construction services provided by: Malmquist Construction.
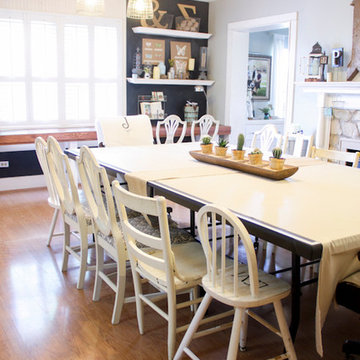
Lisa Pennington lives in the country as a homeschooling mom of 9, and is the queen of home decor tricks that cost practically nothing. We were thrilled to help outfit her 95 year old farmhouse with Norman Woodlore Plantation Shutters. She has created a home that's not only stylish, but uses space efficiently for a 12 person family to live together comfortably.
Read more about Lisa's family and decorating adventures on her blog, The Pennington Point: http://thepenningtonpoint.com/
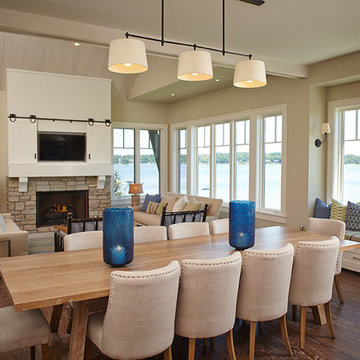
This unique project was one home designed for two families. The goal was to make the space functional for both families while preserving the integrity of the design. The result is a clean yet aggressive design emphasizing comfortable living for parents and kids. Multiple owner suites are situated on the main level with access to gorgeous views and outdoor living spaces. The cottage also offers plenty of bedrooms for the children - on a separate level - along with a variety of areas to gather, relax, and recreate.
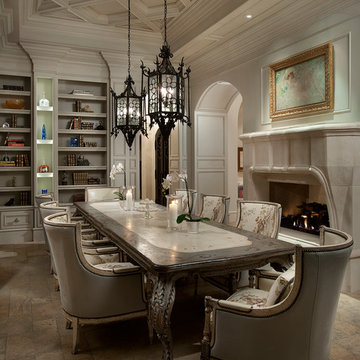
This gorgeous formal dining room has a custom stone fireplace.
Bild på ett mycket stort vintage kök med matplats, med beige väggar, ljust trägolv, en standard öppen spis och en spiselkrans i sten
Bild på ett mycket stort vintage kök med matplats, med beige väggar, ljust trägolv, en standard öppen spis och en spiselkrans i sten
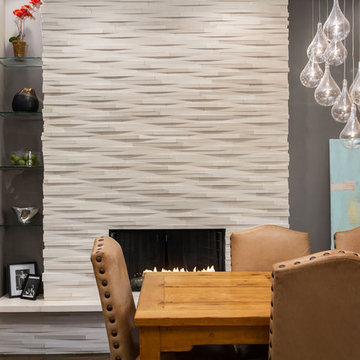
Designer, Kapan Shipman, created two contemporary fireplaces and unique built-in displays in this historic Andersonville home. The living room cleverly uses the unique angled space to house a sleek stone and wood fireplace with built in shelving and wall-mounted tv. We also custom built a vertical built-in closet at the back entryway as a mini mudroom for extra storage at the door. In the open-concept dining room, a gorgeous white stone gas fireplace is the focal point with a built-in credenza buffet for the dining area. At the front entryway, Kapan designed one of our most unique built ins with floor-to-ceiling wood beams anchoring white pedestal boxes for display. Another beauty is the industrial chic stairwell combining steel wire and a dark reclaimed wood bannister.
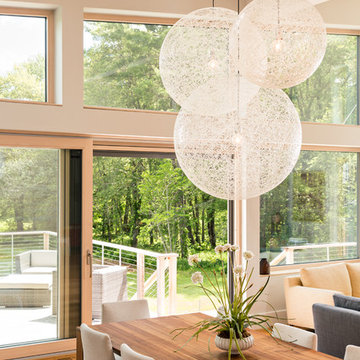
View from Dining room to pasture beyond at the Lincoln Net Zero House,
photography by Dan Cutrona
Inspiration för stora moderna kök med matplatser, med beige väggar, mellanmörkt trägolv, en standard öppen spis, en spiselkrans i sten och beiget golv
Inspiration för stora moderna kök med matplatser, med beige väggar, mellanmörkt trägolv, en standard öppen spis, en spiselkrans i sten och beiget golv
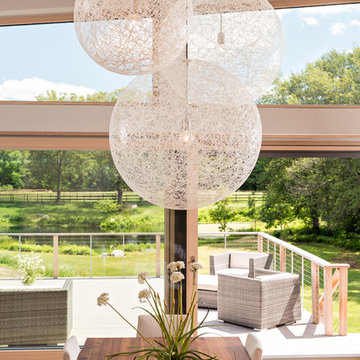
View from Dining room to pasture beyond at the Lincoln Net Zero House,
photography by Dan Cutrona
Foto på ett stort funkis kök med matplats, med beige väggar, mellanmörkt trägolv, en standard öppen spis, en spiselkrans i sten och beiget golv
Foto på ett stort funkis kök med matplats, med beige väggar, mellanmörkt trägolv, en standard öppen spis, en spiselkrans i sten och beiget golv
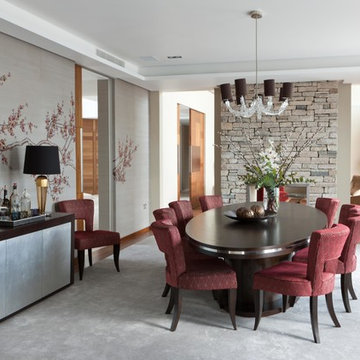
Jake Fitzjones
Idéer för en modern matplats, med en dubbelsidig öppen spis, en spiselkrans i sten och beige väggar
Idéer för en modern matplats, med en dubbelsidig öppen spis, en spiselkrans i sten och beige väggar
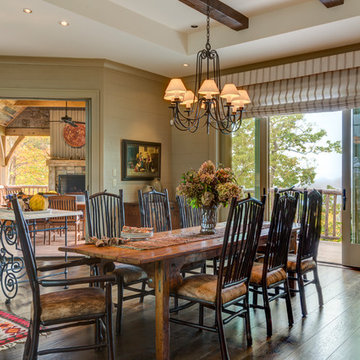
Wood walls/ mountain views through rustic railings/ motorized Roman Shades
Rustik inredning av en stor matplats med öppen planlösning, med beige väggar, mörkt trägolv, en standard öppen spis och en spiselkrans i sten
Rustik inredning av en stor matplats med öppen planlösning, med beige väggar, mörkt trägolv, en standard öppen spis och en spiselkrans i sten
6 097 foton på matplats, med beige väggar
8