6 097 foton på matplats, med beige väggar
Sortera efter:
Budget
Sortera efter:Populärt i dag
121 - 140 av 6 097 foton
Artikel 1 av 3
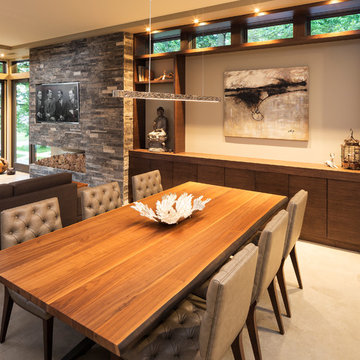
Builder: John Kraemer & Sons | Photography: Landmark Photography
Exempel på en liten modern matplats med öppen planlösning, med beige väggar, betonggolv och en spiselkrans i sten
Exempel på en liten modern matplats med öppen planlösning, med beige väggar, betonggolv och en spiselkrans i sten
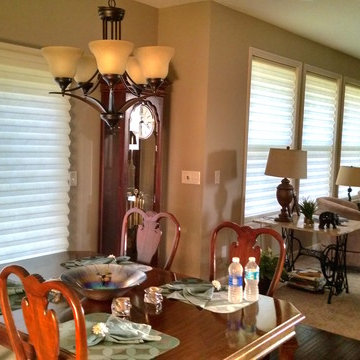
A look at the dining and family room windows – we helped the homeowner decide on a cohesive look with Hunter Douglas shades that worked on both a sliding glass door and three windows.

Idéer för att renovera en mellanstor funkis matplats med öppen planlösning, med beige väggar, skiffergolv, en dubbelsidig öppen spis, en spiselkrans i sten och grått golv
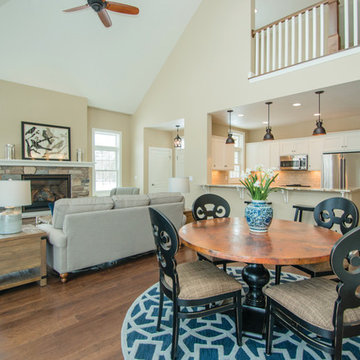
Interior designer, Annette Anderson, uses neutral colors and a pop of navy in this Fish Creek condominium to create a relaxing atmosphere for potential buyers. The grays and neutrals compliment the natural stone fire place and the copper top table ads contrast and visual interest to the space. Annette Anderson - interior designer, Pete Seroogy - photographer
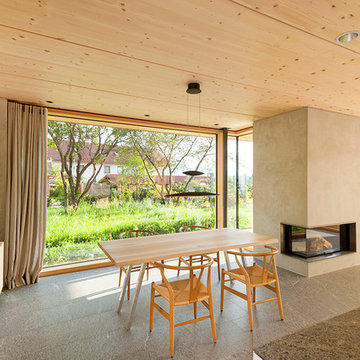
Fotograf: Herrmann Rupp
Bild på en funkis matplats med öppen planlösning, med beige väggar, en spiselkrans i gips och en standard öppen spis
Bild på en funkis matplats med öppen planlösning, med beige väggar, en spiselkrans i gips och en standard öppen spis

John Baker
Amerikansk inredning av en stor matplats, med beige väggar, en öppen hörnspis, en spiselkrans i gips och klinkergolv i terrakotta
Amerikansk inredning av en stor matplats, med beige väggar, en öppen hörnspis, en spiselkrans i gips och klinkergolv i terrakotta
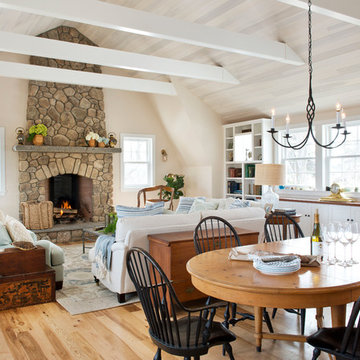
Nat Rea
Inspiration för en vintage matplats, med beige väggar, ljust trägolv, en standard öppen spis och en spiselkrans i sten
Inspiration för en vintage matplats, med beige väggar, ljust trägolv, en standard öppen spis och en spiselkrans i sten
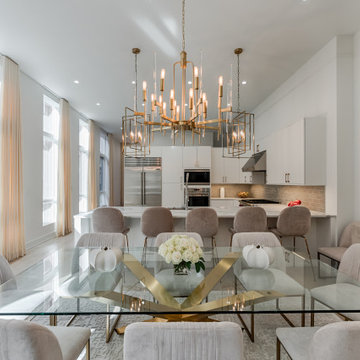
Reflective materials like antique mirror, glass, and brushed gold are found throughout the dining room to add a glamorous feel to the space.
Inspiration för ett stort funkis kök med matplats, med beige väggar, ljust trägolv, en standard öppen spis och beiget golv
Inspiration för ett stort funkis kök med matplats, med beige väggar, ljust trägolv, en standard öppen spis och beiget golv
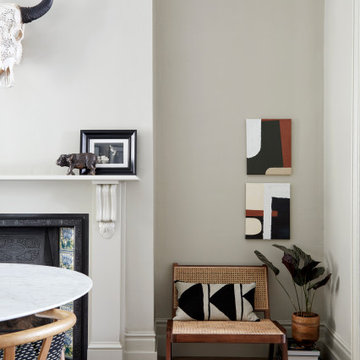
An occasional chair and artwork are added to the alcove of this double reception room and pop against a neutral backdrop.
Bild på en mellanstor funkis matplats, med beige väggar, ljust trägolv och en spiselkrans i trä
Bild på en mellanstor funkis matplats, med beige väggar, ljust trägolv och en spiselkrans i trä
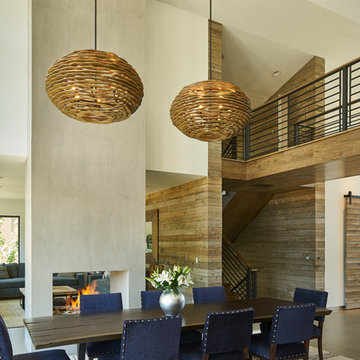
David Agnello
Idéer för en mellanstor modern matplats med öppen planlösning, med beige väggar, mörkt trägolv, en dubbelsidig öppen spis, en spiselkrans i gips och brunt golv
Idéer för en mellanstor modern matplats med öppen planlösning, med beige väggar, mörkt trägolv, en dubbelsidig öppen spis, en spiselkrans i gips och brunt golv
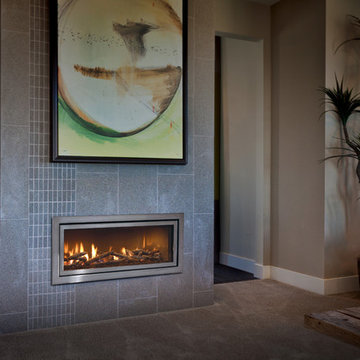
Idéer för att renovera en stor vintage separat matplats, med beige väggar, heltäckningsmatta, en bred öppen spis, en spiselkrans i sten och grått golv
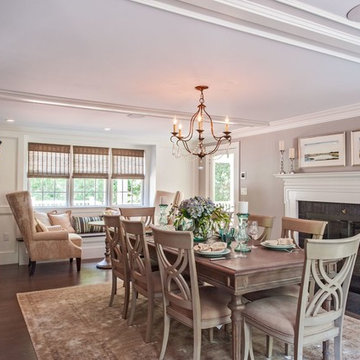
Farmhouse renovation for a 50 year old colonial. The kitchen was equipped with professional grade appliances, leathered finish granite counters called fantasy brown, bluish-gray cabinets, and whitewashed barn board to add character and charm. The floors was stained in a grey finish to accentuate the style.
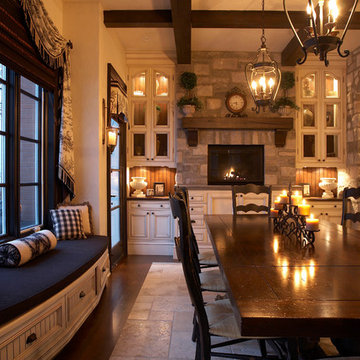
This traditional kitchen breakfast area features a window seat, stone wall and arch, wood beams and a raised fireplace.
Idéer för att renovera en stor vintage matplats, med beige väggar, klinkergolv i keramik, en spiselkrans i sten och en bred öppen spis
Idéer för att renovera en stor vintage matplats, med beige väggar, klinkergolv i keramik, en spiselkrans i sten och en bred öppen spis
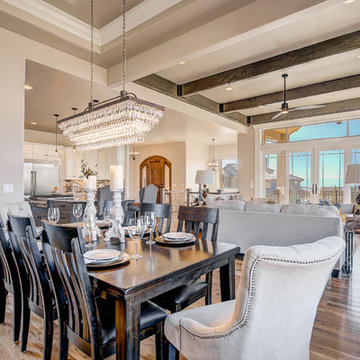
Klassisk inredning av en mellanstor matplats med öppen planlösning, med beige väggar, mellanmörkt trägolv, en standard öppen spis, en spiselkrans i sten och brunt golv
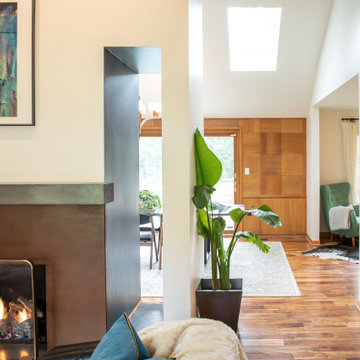
We designed and renovated a Mid-Century Modern home into an ADA compliant home with an open floor plan and updated feel. We incorporated many of the homes original details while modernizing them. We converted the existing two car garage into a master suite and walk in closet, designing a master bathroom with an ADA vanity and curb-less shower. We redesigned the existing living room fireplace creating an artistic focal point in the room. The project came with its share of challenges which we were able to creatively solve, resulting in what our homeowners feel is their first and forever home.
This beautiful home won three design awards:
• Pro Remodeler Design Award – 2019 Platinum Award for Universal/Better Living Design
• Chrysalis Award – 2019 Regional Award for Residential Universal Design
• Qualified Remodeler Master Design Awards – 2019 Bronze Award for Universal Design
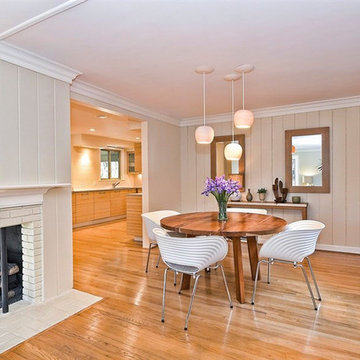
lightexture© Claylight 8" Porcelain Pendant. Three of these simple, classic pendants have been hung over this modern dining room table.
Inredning av ett retro mellanstort kök med matplats, med beige väggar, mellanmörkt trägolv, en öppen hörnspis och en spiselkrans i tegelsten
Inredning av ett retro mellanstort kök med matplats, med beige väggar, mellanmörkt trägolv, en öppen hörnspis och en spiselkrans i tegelsten
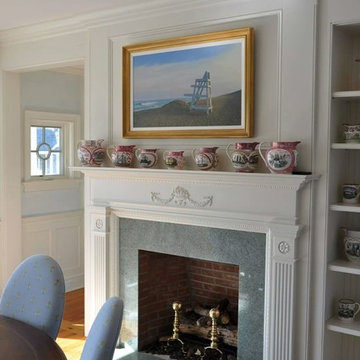
Exempel på en mellanstor klassisk separat matplats, med beige väggar, mellanmörkt trägolv, en standard öppen spis, en spiselkrans i gips och brunt golv
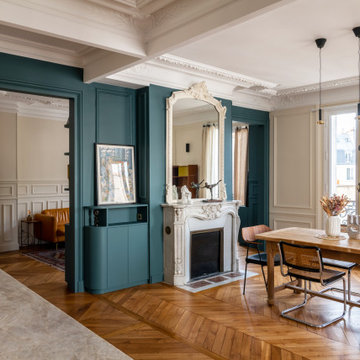
Rénovation complète d'un bel haussmannien de 112m2 avec le déplacement de la cuisine dans l'espace à vivre. Ouverture des cloisons et création d'une cuisine ouverte avec ilot. Création de plusieurs aménagements menuisés sur mesure dont bibliothèque et dressings. Rénovation de deux salle de bains.
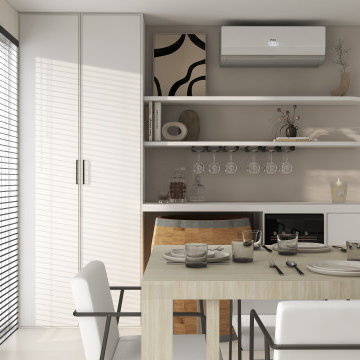
Cette maison neuve manquait de rangement, de fonctionnalité, elle n'avait pas été complètement aménager et manquer de personalisation et de décoration.
Souhaits des clients, tons neutres, blanc, beige et noir.
Création d'un meuble bar sur mesure pouvant accueillir un tonneau.

Dining Room with Stone Fireplace
Exempel på en mellanstor medelhavsstil matplats, med beige väggar, ljust trägolv, en standard öppen spis och beiget golv
Exempel på en mellanstor medelhavsstil matplats, med beige väggar, ljust trägolv, en standard öppen spis och beiget golv
6 097 foton på matplats, med beige väggar
7