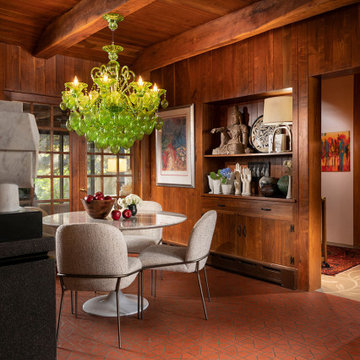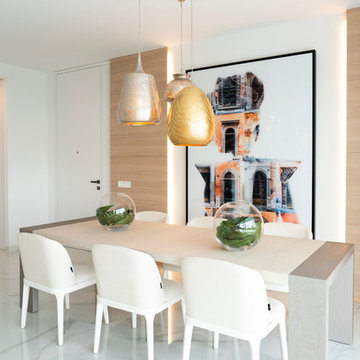6 409 foton på matplats, med bruna väggar
Sortera efter:
Budget
Sortera efter:Populärt i dag
21 - 40 av 6 409 foton
Artikel 1 av 2
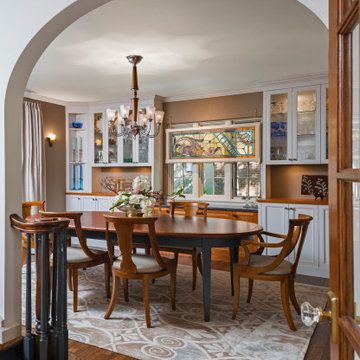
Inredning av en amerikansk matplats, med bruna väggar, mörkt trägolv och brunt golv
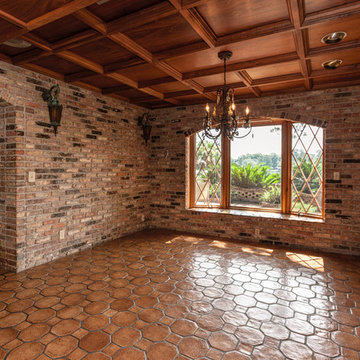
© 2018 Rick Cooper Photography
Bild på en mycket stor medelhavsstil separat matplats, med bruna väggar, klinkergolv i keramik och brunt golv
Bild på en mycket stor medelhavsstil separat matplats, med bruna väggar, klinkergolv i keramik och brunt golv
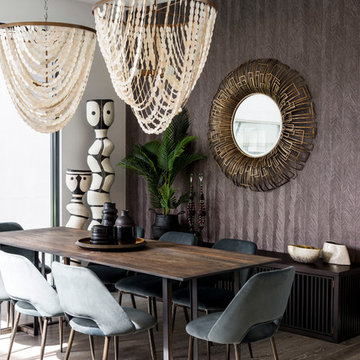
Steve Ryan
Modern inredning av en mellanstor matplats, med mellanmörkt trägolv, brunt golv och bruna väggar
Modern inredning av en mellanstor matplats, med mellanmörkt trägolv, brunt golv och bruna väggar
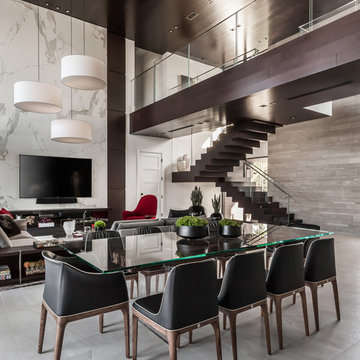
Dinning Room By 2id Interiors
Photo Credits Emilio Collavino
Foto på en stor funkis matplats med öppen planlösning, med bruna väggar, beiget golv och klinkergolv i keramik
Foto på en stor funkis matplats med öppen planlösning, med bruna väggar, beiget golv och klinkergolv i keramik
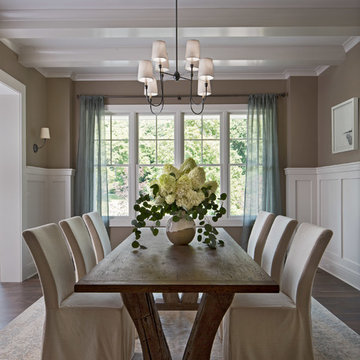
Photos: Beth Singer
Architect & Builder: LUXE Homes Design + Build
Interior design: Ellwood Interiors, Inc
Inspiration för klassiska separata matplatser, med bruna väggar, mellanmörkt trägolv och brunt golv
Inspiration för klassiska separata matplatser, med bruna väggar, mellanmörkt trägolv och brunt golv
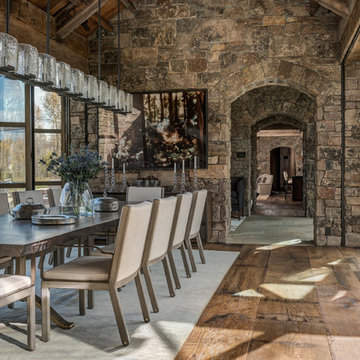
Photo Credit: JLF Architecture
Idéer för att renovera en stor rustik matplats med öppen planlösning, med bruna väggar och mörkt trägolv
Idéer för att renovera en stor rustik matplats med öppen planlösning, med bruna väggar och mörkt trägolv
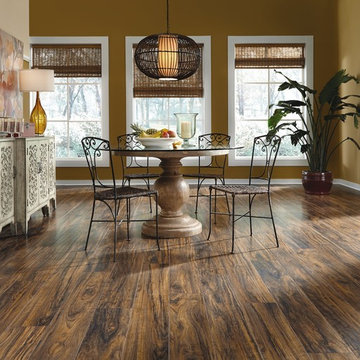
Mannington http://www.mannington.com/
Bild på ett vintage kök med matplats, med bruna väggar och mörkt trägolv
Bild på ett vintage kök med matplats, med bruna väggar och mörkt trägolv
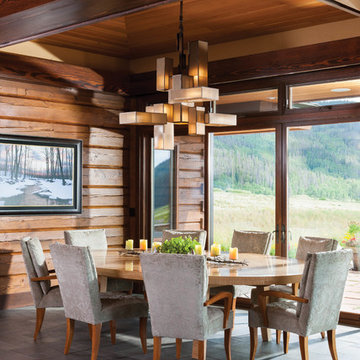
A craftsman style light fixture hangs over the simple yet modern dining room table.
Produced By: PrecisionCraft Log & Timber Homes
Photos: Heidi Long
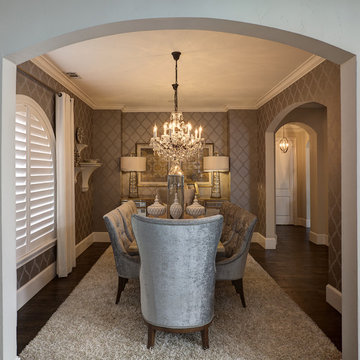
This Contemporary Dining Room has Arched Doorways that open up to existing rooms. The walls are covered with Patterned Wallpaper and trimmed our with Crown Molding. The beautiful 19th Century Rococco Crystal Chandelier and Beige Shag Area Rug are just a few of the items in this room that add to its warmth.

Fully integrated Signature Estate featuring Creston controls and Crestron panelized lighting, and Crestron motorized shades and draperies, whole-house audio and video, HVAC, voice and video communication atboth both the front door and gate. Modern, warm, and clean-line design, with total custom details and finishes. The front includes a serene and impressive atrium foyer with two-story floor to ceiling glass walls and multi-level fire/water fountains on either side of the grand bronze aluminum pivot entry door. Elegant extra-large 47'' imported white porcelain tile runs seamlessly to the rear exterior pool deck, and a dark stained oak wood is found on the stairway treads and second floor. The great room has an incredible Neolith onyx wall and see-through linear gas fireplace and is appointed perfectly for views of the zero edge pool and waterway. The center spine stainless steel staircase has a smoked glass railing and wood handrail.
Photo courtesy Royal Palm Properties
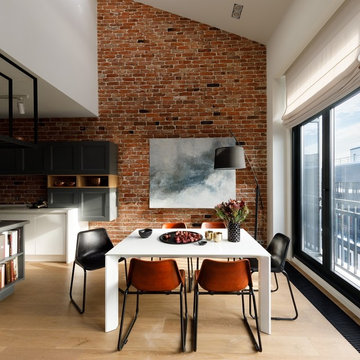
Inspiration för en industriell matplats med öppen planlösning, med bruna väggar, ljust trägolv och beiget golv
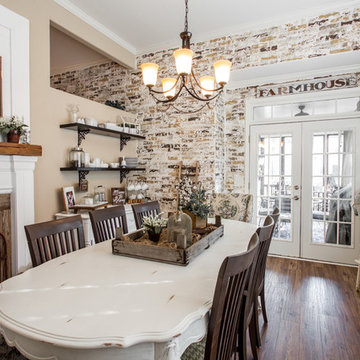
Foto på en stor lantlig separat matplats, med bruna väggar, mörkt trägolv, en standard öppen spis, en spiselkrans i trä och brunt golv
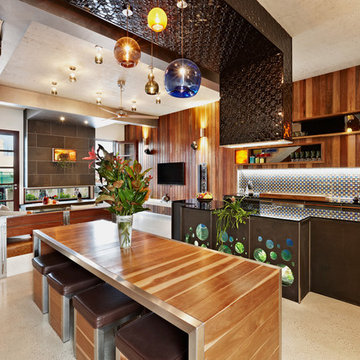
Circular cut out bluestone aquarium, blown glass pendant lights, Spotted Gum lined walls, white polished concrete floor, inbuilt furniture.
Real Estate Agent's photo.
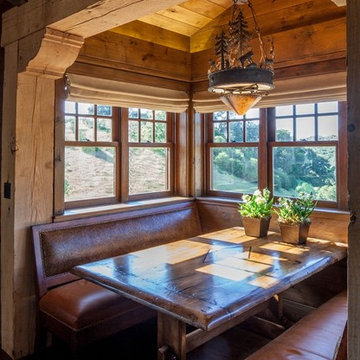
David Wakely
Bild på en mellanstor rustik matplats med öppen planlösning, med mörkt trägolv, bruna väggar och brunt golv
Bild på en mellanstor rustik matplats med öppen planlösning, med mörkt trägolv, bruna väggar och brunt golv
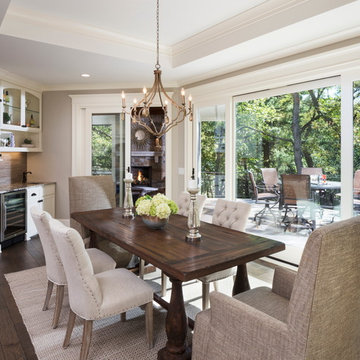
Bild på en mellanstor vintage matplats med öppen planlösning, med bruna väggar, mörkt trägolv och brunt golv
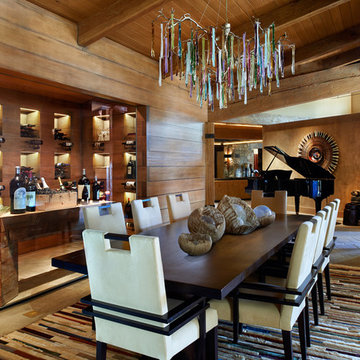
This is a quintessential Colorado home. Massive raw steel beams are juxtaposed with refined fumed larch cabinetry, heavy lashed timber is foiled by the lightness of window walls. Monolithic stone walls lay perpendicular to a curved ridge, organizing the home as they converge in the protected entry courtyard. From here, the walls radiate outwards, both dividing and capturing spacious interior volumes and distinct views to the forest, the meadow, and Rocky Mountain peaks. An exploration in craftmanship and artisanal masonry & timber work, the honesty of organic materials grounds and warms expansive interior spaces.
Collaboration:
Photography
Ron Ruscio
Denver, CO 80202
Interior Design, Furniture, & Artwork:
Fedderly and Associates
Palm Desert, CA 92211
Landscape Architect and Landscape Contractor
Lifescape Associates Inc.
Denver, CO 80205
Kitchen Design
Exquisite Kitchen Design
Denver, CO 80209
Custom Metal Fabrication
Raw Urth Designs
Fort Collins, CO 80524
Contractor
Ebcon, Inc.
Mead, CO 80542
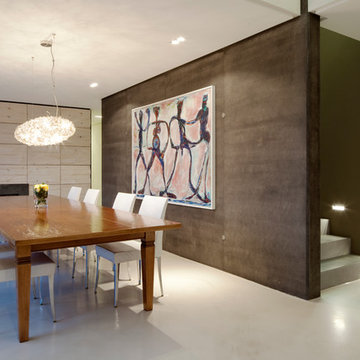
Fotograf: ONUK Bernhard Schmidt
Idéer för en mellanstor modern matplats med öppen planlösning, med bruna väggar
Idéer för en mellanstor modern matplats med öppen planlösning, med bruna väggar
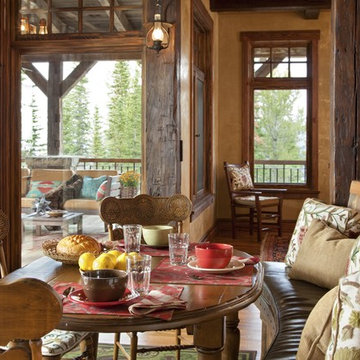
Informal mountain dining at its best! Rustic, yet cozy banquette with antique table and chairs. Beautiful outdoor seating area in the background.
Rustik inredning av ett mellanstort kök med matplats, med bruna väggar, mellanmörkt trägolv och brunt golv
Rustik inredning av ett mellanstort kök med matplats, med bruna väggar, mellanmörkt trägolv och brunt golv
6 409 foton på matplats, med bruna väggar
2
