466 foton på matplats, med en öppen vedspis
Sortera efter:
Budget
Sortera efter:Populärt i dag
161 - 180 av 466 foton
Artikel 1 av 3
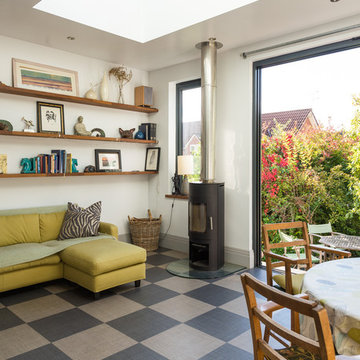
A cool contemporary extension onto a period property. Brings light into kitchen area and connects large open plan space with terrace and garden.
Bild på en liten funkis matplats med öppen planlösning, med grå väggar, laminatgolv, en öppen vedspis och grått golv
Bild på en liten funkis matplats med öppen planlösning, med grå väggar, laminatgolv, en öppen vedspis och grått golv
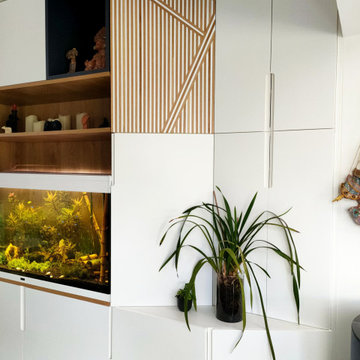
Le travail du meuble via un biais permet de lui donner dynamisme et de venir s'appuyer sur le poteau existant naturellement, sans marquer une coupure brutale.
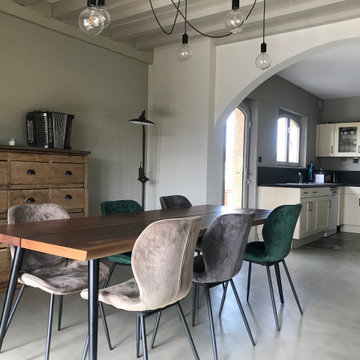
Idéer för en mellanstor klassisk matplats med öppen planlösning, med beige väggar, betonggolv, en öppen vedspis och beiget golv
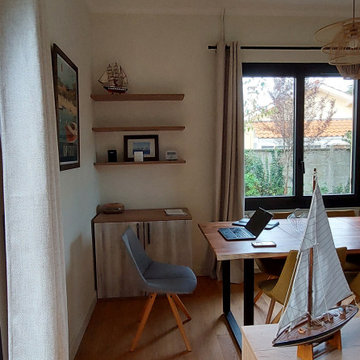
Côté salle à manger avec rappel des meubles dos au canapé et étagères décor chêne naturel comme dans la cuisine et au salon
Bild på en mellanstor maritim matplats med öppen planlösning, med vita väggar, ljust trägolv, en öppen vedspis och beiget golv
Bild på en mellanstor maritim matplats med öppen planlösning, med vita väggar, ljust trägolv, en öppen vedspis och beiget golv
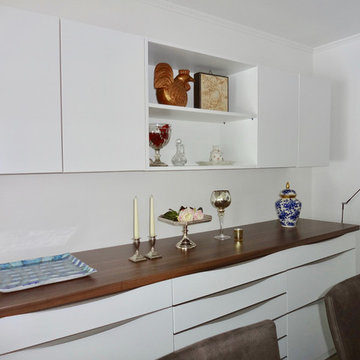
Foto: raumkonzepte
Idéer för stora eklektiska matplatser med öppen planlösning, med vita väggar, klinkergolv i porslin, en öppen vedspis, en spiselkrans i trä och beiget golv
Idéer för stora eklektiska matplatser med öppen planlösning, med vita väggar, klinkergolv i porslin, en öppen vedspis, en spiselkrans i trä och beiget golv
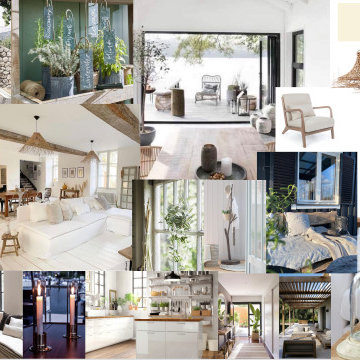
Création d'un agrandissement de la maison, avec un esprit scandinave et surtout ouvrir pour apporter de la luminosité.
Inspiration för en mellanstor skandinavisk matplats, med blå väggar, ljust trägolv, en öppen vedspis, en spiselkrans i metall och brunt golv
Inspiration för en mellanstor skandinavisk matplats, med blå väggar, ljust trägolv, en öppen vedspis, en spiselkrans i metall och brunt golv
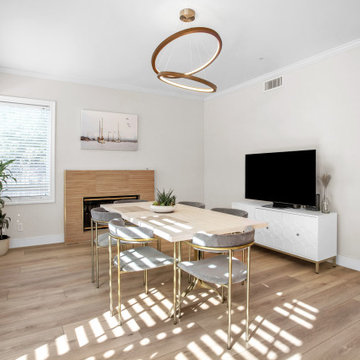
Inspired by sandy shorelines on the California coast, this beachy blonde vinyl floor brings just the right amount of variation to each room. With the Modin Collection, we have raised the bar on luxury vinyl plank. The result is a new standard in resilient flooring. Modin offers true embossed in register texture, a low sheen level, a rigid SPC core, an industry-leading wear layer, and so much more.
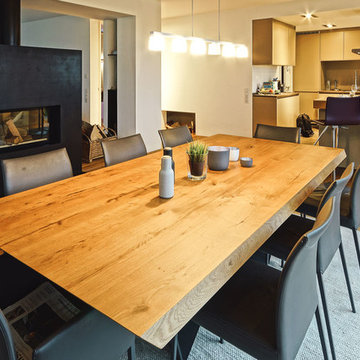
Bild på en mellanstor funkis matplats, med vita väggar, mellanmörkt trägolv, en öppen vedspis, en spiselkrans i metall och brunt golv
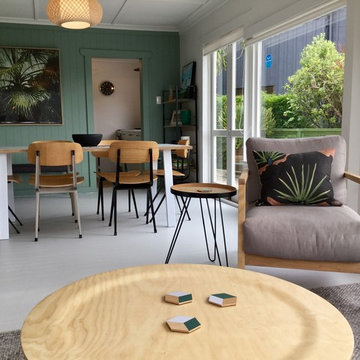
Lizzie Kerby
Inspiration för en mellanstor tropisk matplats med öppen planlösning, med gröna väggar, målat trägolv, en öppen vedspis och grått golv
Inspiration för en mellanstor tropisk matplats med öppen planlösning, med gröna väggar, målat trägolv, en öppen vedspis och grått golv
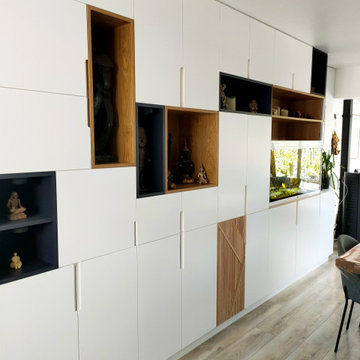
APRES - Le meuble est rythmé par des pleins et des vides. Il crée une continuité visuelle dans la salle à manger, sans la surcharger.
Exempel på en mellanstor matplats, med vita väggar, ljust trägolv, en öppen vedspis och grått golv
Exempel på en mellanstor matplats, med vita väggar, ljust trägolv, en öppen vedspis och grått golv
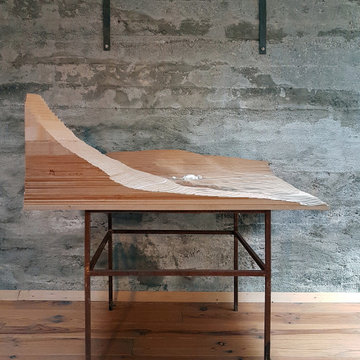
The Guesthouse Nýp at Skarðsströnd is situated on a former sheep farm overlooking the Breiðafjörður Nature Reserve in western Iceland. Originally constructed as a farmhouse in 1936, the building was deserted in the 1970s, slowly falling into disrepair before the new owners eventually began rebuilding in 2001. Since 2006, it has come to be known as a cultural hub of sorts, playing host to various exhibitions, lectures, courses and workshops.
The brief was to conceive a design that would make better use of the existing facilities, allowing for more multifunctional spaces for various cultural activities. This not only involved renovating the main house, but also rebuilding and enlarging the adjoining sheep-shed. Nýp’s first guests arrived in 2013 and where accommodated in two of the four bedrooms in the remodelled farmhouse. The reimagined sheep shed added a further three ensuite guestrooms with a separate entrance. This offers the owners greater flexibility, with the possibility of hosting larger events in the main house without disturbing guests. The new entrance hall and connection to the farmhouse has been given generous dimensions allowing it to double as an exhibition space.
The main house is divided vertically in two volumes with the original living quarters to the south and a barn for hay storage to the North. Bua inserted an additional floor into the barn to create a raised event space with a series of new openings capturing views to the mountains and the fjord. Driftwood, salvaged from a neighbouring beach, has been used as columns to support the new floor. Steel handrails, timber doors and beams have been salvaged from building sites in Reykjavik old town.
The ruins of concrete foundations have been repurposed to form a structured kitchen garden. A steel and polycarbonate structure has been bolted to the top of one concrete bay to create a tall greenhouse, also used by the client as an extra sitting room in the warmer months.
Staying true to Nýp’s ethos of sustainability and slow tourism, Studio Bua took a vernacular approach with a form based on local turf homes and a gradual renovation that focused on restoring and reinterpreting historical features while making full use of local labour, techniques and materials such as stone-turf retaining walls and tiles handmade from local clay.
Since the end of the 19th century, the combination of timber frame and corrugated metal cladding has been widespread throughout Iceland, replacing the traditional turf house. The prevailing wind comes down the valley from the north and east, and so it was decided to overclad the rear of the building and the new extension in corrugated aluzinc - one of the few materials proven to withstand the extreme weather.
In the 1930's concrete was the wonder material, even used as window frames in the case of Nýp farmhouse! The aggregate for the house is rather course with pebbles sourced from the beach below, giving it a special character. Where possible the original concrete walls have been retained and exposed, both internally and externally. The 'front' facades towards the access road and fjord have been repaired and given a thin silicate render (in the original colours) which allows the texture of the concrete to show through.
The project was developed and built in phases and on a modest budget. The site team was made up of local builders and craftsmen including the neighbouring farmer – who happened to own a cement truck. A specialist local mason restored the fragile concrete walls, none of which were reinforced.
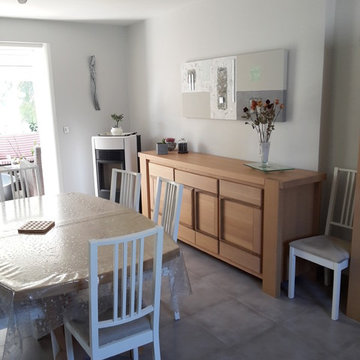
Les meubles de salle à manger ont été conservé, le meuble haut qui était dans le salon à trouvé sa place à côté de la cuisine, les chaises ont été remplacé par un modèle blanc. Les murs sont gris clair. Un grand tableau dans les tons gris avec des touches de vert a été accroché au dessus de l'enfilade.
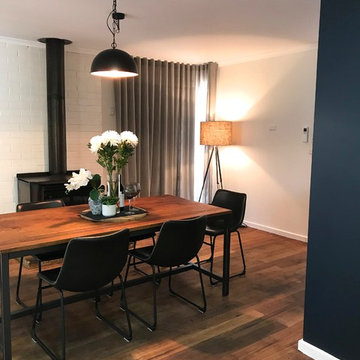
There's nothing like a dramatic navy wall offset against some beautiful coastal whites and timbers
Soft S-track curtains with a curved track add a lovely deliciousness
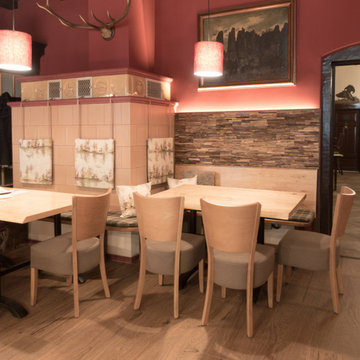
Die ursprüngliche Holzvertäfelung wurde durch eine moderne Holzvertäfelung ersetzt. Dies Sitzecke am Kamin ist mit Kissen aus schwerentflammbarem Wollstoff belegt. Die Dekokissen sind mit Motiven aus der Bergwelt gefertigt. Individuelle mit Stoff bespannte Lampenshcirme runden das ganze ab.
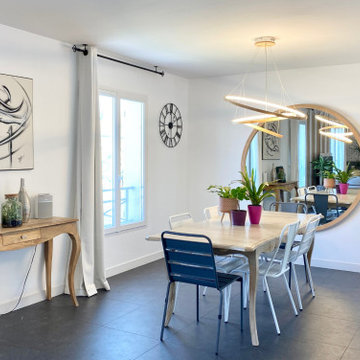
Lorsque Sandra et Kevin ont visité cette maison, ils ont eu un coup de coeur pour la décoration. Mais très vite après avoir emménagés, ils ont souffert du manque de luminosité. Leur pièce de vie exposé Nord avec un sol noir et du murs peints en gris anthracite manquait cruellement de lumière. Ils ont fait appel à WherDeco pour gagner en clarté et avoir un intérieur très naturel et épuré. WherDeco leur a proposé de repasser l'ensemble des murs sur une base blanche sauf un des pans de mur du salon et d'utiliser le chêne massif comme fil conducteur. Clarté et chaleur.
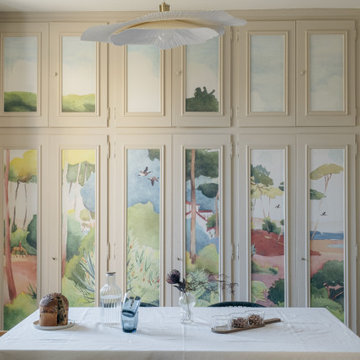
Les portes anciennes du grand placard n’ont pas échappé à notre attention et ont été habillées avec le panoramique Forêt d’Isidore Leroy. Evoquant les aiguilles de pins et les plages du Cap Ferret, sa texture aquarellée offre une résonance inédite avec les lignes irrégulières du modèle Linha de Papermint lui faisant face. Les deux papiers-peints se répondent en une harmonie visuelle, sublimée par la teinte grenat qui se décline en subtils camaïeux.
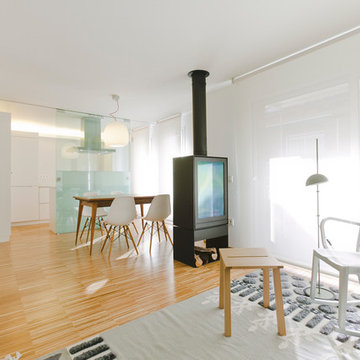
Foto på en stor funkis separat matplats, med vita väggar, mellanmörkt trägolv och en öppen vedspis
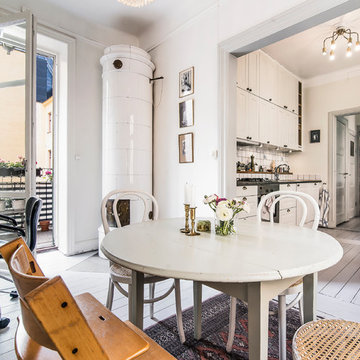
Michaela Andersson
Idéer för mellanstora nordiska kök med matplatser, med vita väggar, målat trägolv och en öppen vedspis
Idéer för mellanstora nordiska kök med matplatser, med vita väggar, målat trägolv och en öppen vedspis
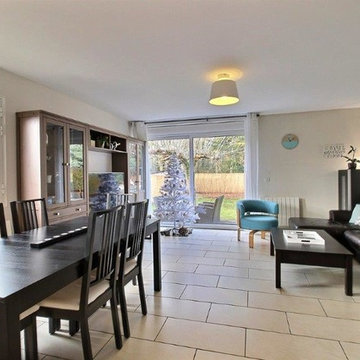
Home staging d'un salon / salle à manger dans des tons de beige, brun noir et bleu - Home staging par Margaux Pomares, architecte d'intérieur UFDI à Bordeaux - crédit photo Audrey Moyzes
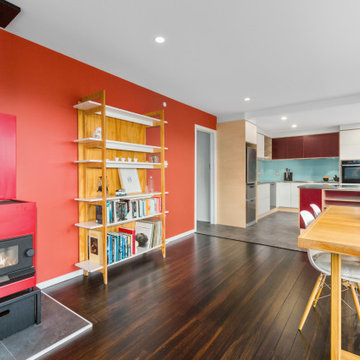
Inspiration för en mellanstor funkis matplats, med orange väggar, mörkt trägolv, en öppen vedspis och brunt golv
466 foton på matplats, med en öppen vedspis
9