466 foton på matplats, med en öppen vedspis
Sortera efter:
Budget
Sortera efter:Populärt i dag
81 - 100 av 466 foton
Artikel 1 av 3
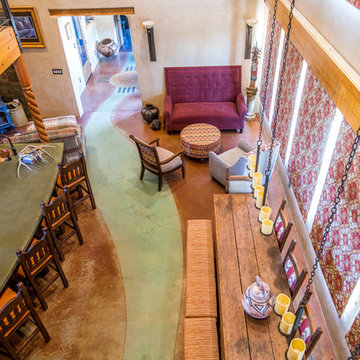
The open concept living, dining and kitchen areas preserve views of the home with motorized roman shades to maintain the internal temperature in this passive solar home.
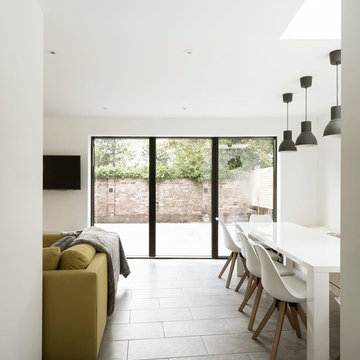
Photography by Richard Chivers https://www.rchivers.co.uk/
Marshall House is an extension to a Grade II listed dwelling in the village of Twyford, near Winchester, Hampshire. The original house dates from the 17th Century, although it had been remodelled and extended during the late 18th Century.
The clients contacted us to explore the potential to extend their home in order to suit their growing family and active lifestyle. Due to the constraints of living in a listed building, they were unsure as to what development possibilities were available. The brief was to replace an existing lean-to and 20th century conservatory with a new extension in a modern, contemporary approach. The design was developed in close consultation with the local authority as well as their historic environment department, in order to respect the existing property and work to achieve a positive planning outcome.
Like many older buildings, the dwelling had been adjusted here and there, and updated at numerous points over time. The interior of the existing property has a charm and a character - in part down to the age of the property, various bits of work over time and the wear and tear of the collective history of its past occupants. These spaces are dark, dimly lit and cosy. They have low ceilings, small windows, little cubby holes and odd corners. Walls are not parallel or perpendicular, there are steps up and down and places where you must watch not to bang your head.
The extension is accessed via a small link portion that provides a clear distinction between the old and new structures. The initial concept is centred on the idea of contrasts. The link aims to have the effect of walking through a portal into a seemingly different dwelling, that is modern, bright, light and airy with clean lines and white walls. However, complementary aspects are also incorporated, such as the strategic placement of windows and roof lights in order to cast light over walls and corners to create little nooks and private views. The overall form of the extension is informed by the awkward shape and uses of the site, resulting in the walls not being parallel in plan and splaying out at different irregular angles.
Externally, timber larch cladding is used as the primary material. This is painted black with a heavy duty barn paint, that is both long lasting and cost effective. The black finish of the extension contrasts with the white painted brickwork at the rear and side of the original house. The external colour palette of both structures is in opposition to the reality of the interior spaces. Although timber cladding is a fairly standard, commonplace material, visual depth and distinction has been created through the articulation of the boards. The inclusion of timber fins changes the way shadows are cast across the external surface during the day. Whilst at night, these are illuminated by external lighting.
A secondary entrance to the house is provided through a concealed door that is finished to match the profile of the cladding. This opens to a boot/utility room, from which a new shower room can be accessed, before proceeding to the new open plan living space and dining area.
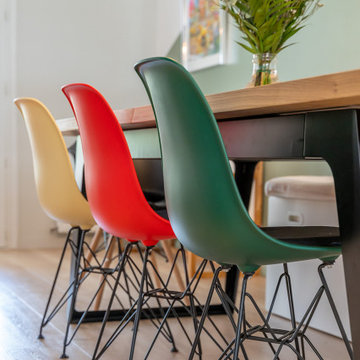
Mes clients désiraient une circulation plus fluide pour leur pièce à vivre et une ambiance plus chaleureuse et moderne.
Après une étude de faisabilité, nous avons décidé d'ouvrir une partie du mur porteur afin de créer un bloc central recevenant d'un côté les éléments techniques de la cuisine et de l'autre le poêle rotatif pour le salon. Dès l'entrée, nous avons alors une vue sur le grand salon.
La cuisine a été totalement retravaillée, un grand plan de travail et de nombreux rangements, idéal pour cette grande famille.
Côté salle à manger, nous avons joué avec du color zonning, technique de peinture permettant de créer un espace visuellement. Une grande table esprit industriel, un banc et des chaises colorées pour un espace dynamique et chaleureux.
Pour leur salon, mes clients voulaient davantage de rangement et des lignes modernes, j'ai alors dessiné un meuble sur mesure aux multiples rangements et servant de meuble TV. Un canapé en cuir marron et diverses assises modulables viennent délimiter cet espace chaleureux et conviviale.
L'ensemble du sol a été changé pour un modèle en startifié chêne raboté pour apporter de la chaleur à la pièce à vivre.
Le mobilier et la décoration s'articulent autour d'un camaïeu de verts et de teintes chaudes pour une ambiance chaleureuse, moderne et dynamique.
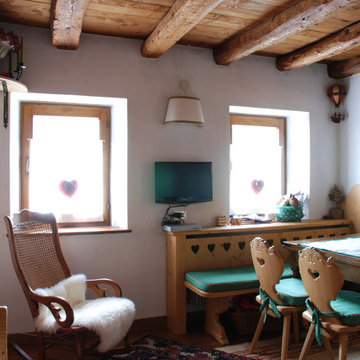
Exempel på en mellanstor rustik matplats, med bruna väggar, mellanmörkt trägolv, en öppen vedspis och brunt golv
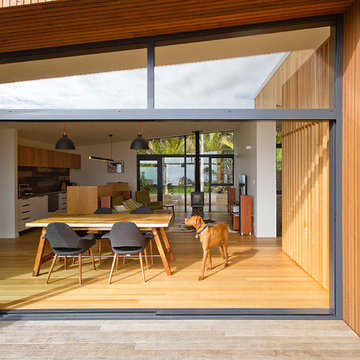
Claire Hamilton Photography
Bild på ett litet maritimt kök med matplats, med vita väggar, ljust trägolv, en öppen vedspis, en spiselkrans i sten och beiget golv
Bild på ett litet maritimt kök med matplats, med vita väggar, ljust trägolv, en öppen vedspis, en spiselkrans i sten och beiget golv
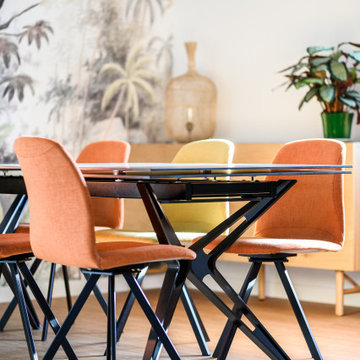
Bild på en mellanstor funkis matplats med öppen planlösning, med vita väggar, ljust trägolv och en öppen vedspis
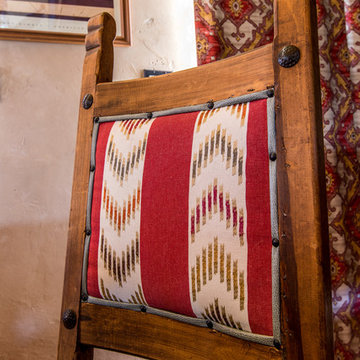
Multiple fabrics detail the antique chairs with rustic nailheads.
Exempel på ett mellanstort amerikanskt kök med matplats, med beige väggar, betonggolv, en öppen vedspis, en spiselkrans i betong och rött golv
Exempel på ett mellanstort amerikanskt kök med matplats, med beige väggar, betonggolv, en öppen vedspis, en spiselkrans i betong och rött golv
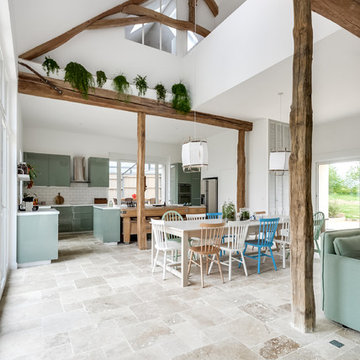
Meero
Bild på en stor eklektisk matplats med öppen planlösning, med vita väggar, marmorgolv, en öppen vedspis och beiget golv
Bild på en stor eklektisk matplats med öppen planlösning, med vita väggar, marmorgolv, en öppen vedspis och beiget golv
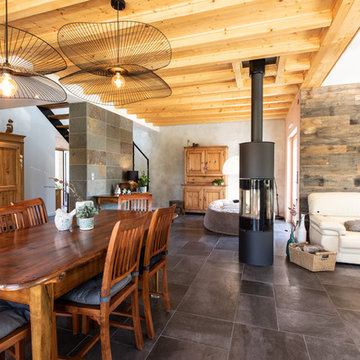
Accompagnement des choix des matériaux, couleurs et finitions pour cette magnifique maison neuve.
Exempel på en stor modern matplats, med beige väggar, klinkergolv i keramik, en öppen vedspis, en spiselkrans i metall och svart golv
Exempel på en stor modern matplats, med beige väggar, klinkergolv i keramik, en öppen vedspis, en spiselkrans i metall och svart golv
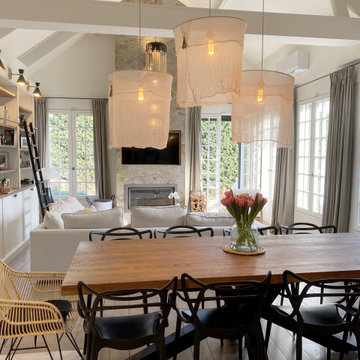
Salle à manger
Foto på en stor funkis matplats med öppen planlösning, med vita väggar, mellanmörkt trägolv, en öppen vedspis och brunt golv
Foto på en stor funkis matplats med öppen planlösning, med vita väggar, mellanmörkt trägolv, en öppen vedspis och brunt golv
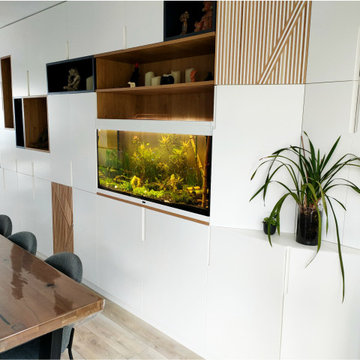
APRES - Le meuble est rythmé par des pleins et des vides. Il crée une continuité visuelle dans la salle à manger, sans la surcharger.
Idéer för mellanstora funkis matplatser med öppen planlösning, med vita väggar, ljust trägolv, en öppen vedspis och grått golv
Idéer för mellanstora funkis matplatser med öppen planlösning, med vita väggar, ljust trägolv, en öppen vedspis och grått golv
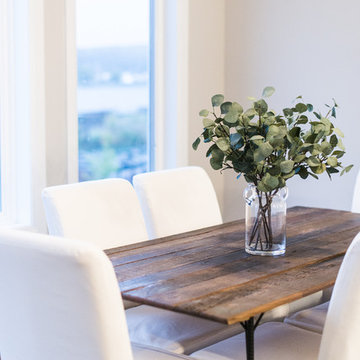
This 4 bedroom, 2.5 bath custom home features an open-concept layout with vaulted ceilings and hardwood floors throughout. The kitchen and living room features a blend of rustic and modern design elements - distressed wood counters and finishes, white cabinets and chairs, and stainless-steel appliances create a cozy and sophisticated atmosphere. The wood stove in the living room adds to the rustic charm of the space.
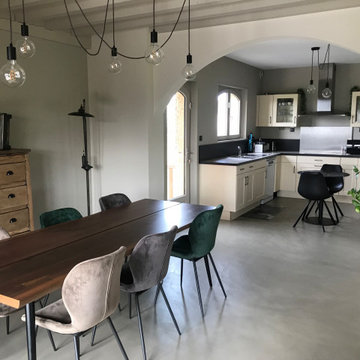
Inspiration för mellanstora klassiska matplatser med öppen planlösning, med beige väggar, betonggolv, beiget golv och en öppen vedspis
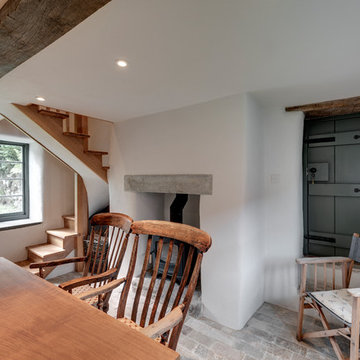
Richard Downer Photographer
Klassisk inredning av en liten separat matplats, med vita väggar, tegelgolv, en öppen vedspis, en spiselkrans i gips och beiget golv
Klassisk inredning av en liten separat matplats, med vita väggar, tegelgolv, en öppen vedspis, en spiselkrans i gips och beiget golv
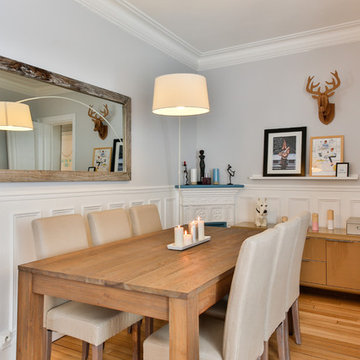
La cloison séparative a été déposée pour révéler un grand espace de 29m² devenu salon et salle à manger. La 1ère partie plus sombre et plus en longueur bénéficie de la lumière d'un grand miroir pour rétablir les volumes. La grande table en teck recyclé à rallonges apporte tout son charme et appelle à refaire le monde. La parquet d'origine a été poncé et vernis mat pour garder un aspect brut et moderne. On aperçoit un meuble buffet années 70 qui permet de ranger toute la vaisselle. Le poêle marron a été repeint en blanc et bleu années 50's pour le rafraichir et le fondre dans le décor.
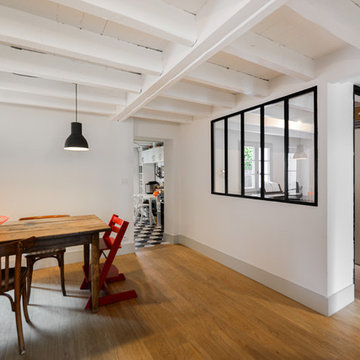
Espace totalement rénové, remplacement du parquet. Création d'un espace bureau au RDC.
Modern inredning av en mellanstor matplats med öppen planlösning, med ljust trägolv, en öppen vedspis, beiget golv och vita väggar
Modern inredning av en mellanstor matplats med öppen planlösning, med ljust trägolv, en öppen vedspis, beiget golv och vita väggar
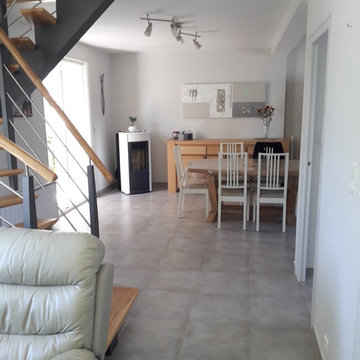
Le changement de l'escalier et la démolition du muret de la cuisine à permis d'obtenir un espace beaucoup plus grand et aéré. Un poêle est venu complété la décoration mais surtout apporter des économies d'énergie à mes clients.
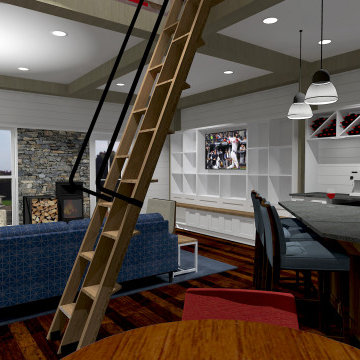
View from dining area toward living room
Idéer för att renovera en liten lantlig matplats, med vita väggar, mörkt trägolv, en öppen vedspis, en spiselkrans i sten och brunt golv
Idéer för att renovera en liten lantlig matplats, med vita väggar, mörkt trägolv, en öppen vedspis, en spiselkrans i sten och brunt golv
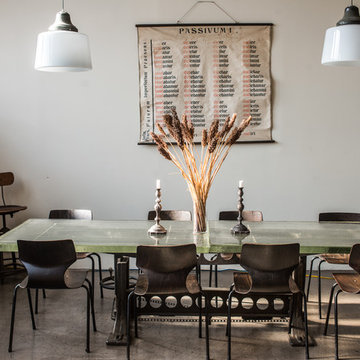
Bild på en stor industriell separat matplats, med vita väggar, betonggolv, en öppen vedspis, en spiselkrans i metall och grått golv
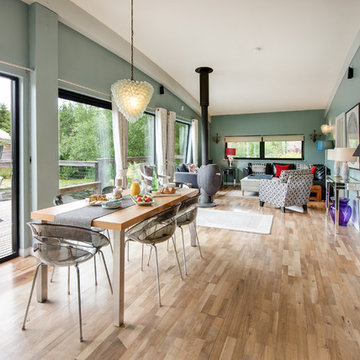
I photographed these luxury lodges for Brompton Lakes.
Tracey Bloxham, Inside Story Photography
Exempel på en stor eklektisk matplats med öppen planlösning, med blå väggar, ljust trägolv och en öppen vedspis
Exempel på en stor eklektisk matplats med öppen planlösning, med blå väggar, ljust trägolv och en öppen vedspis
466 foton på matplats, med en öppen vedspis
5