466 foton på matplats, med en öppen vedspis
Sortera efter:
Budget
Sortera efter:Populärt i dag
41 - 60 av 466 foton
Artikel 1 av 3
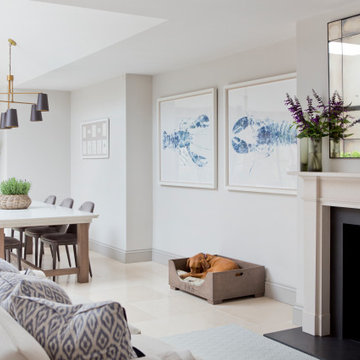
The large open plan kitchen dining room at this London home renovation also contains a sofa and fireplace with log burner.
Exempel på ett stort modernt kök med matplats, med vita väggar, klinkergolv i keramik, en öppen vedspis, en spiselkrans i sten och vitt golv
Exempel på ett stort modernt kök med matplats, med vita väggar, klinkergolv i keramik, en öppen vedspis, en spiselkrans i sten och vitt golv

Having worked ten years in hospitality, I understand the challenges of restaurant operation and how smart interior design can make a huge difference in overcoming them.
This once country cottage café needed a facelift to bring it into the modern day but we honoured its already beautiful features by stripping back the lack lustre walls to expose the original brick work and constructing dark paneling to contrast.
The rustic bar was made out of 100 year old floorboards and the shelves and lighting fixtures were created using hand-soldered scaffold pipe for an industrial edge. The old front of house bar was repurposed to make bespoke banquet seating with storage, turning the high traffic hallway area from an avoid zone for couples to an enviable space for groups.

This custom cottage designed and built by Aaron Bollman is nestled in the Saugerties, NY. Situated in virgin forest at the foot of the Catskill mountains overlooking a babling brook, this hand crafted home both charms and relaxes the senses.
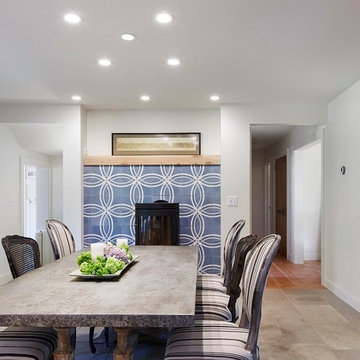
Photography by Corey Gaffer
Foto på ett mellanstort skandinaviskt kök med matplats, med vita väggar, kalkstensgolv, en öppen vedspis och en spiselkrans i trä
Foto på ett mellanstort skandinaviskt kök med matplats, med vita väggar, kalkstensgolv, en öppen vedspis och en spiselkrans i trä

各フロアがスキップしてつながる様子。色んな方向から光が入ります。
photo : Shigeo Ogawa
Idéer för mellanstora funkis kök med matplatser, med vita väggar, plywoodgolv, en öppen vedspis, en spiselkrans i tegelsten och brunt golv
Idéer för mellanstora funkis kök med matplatser, med vita väggar, plywoodgolv, en öppen vedspis, en spiselkrans i tegelsten och brunt golv
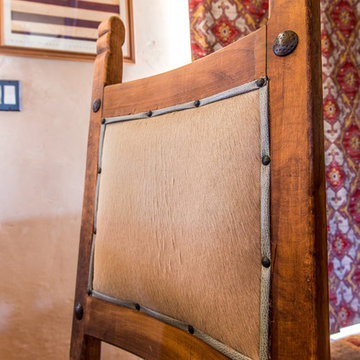
Multiple fabrics detail the antique chairs with rustic nailheads.
Inspiration för mellanstora amerikanska kök med matplatser, med beige väggar, betonggolv, en öppen vedspis, en spiselkrans i betong och rött golv
Inspiration för mellanstora amerikanska kök med matplatser, med beige väggar, betonggolv, en öppen vedspis, en spiselkrans i betong och rött golv
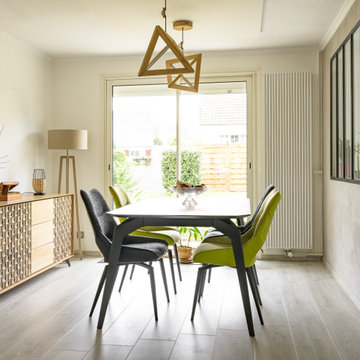
Réaménagement complet, dans un volume en enfilade, d'un salon et salle à manger. Mix et association de deux styles en opposition : exotique / ethnique (objets souvenirs rapportés de nombreux voyages) et style contemporain, un nouveau mobilier à l'allure et aux lignes bien plus contemporaine pour une ambiance majoritairement neutre et boisée, mais expressive.
Etude de l'agencement global afin d'une part de préserver un confort de circulation, et d'autre part d'alléger visuellement l'espace. Pose d'un poêle à bois central, et intégration à l'espace avec le dessin d'une petite bibliothèque composée de tablettes, ayant pour usage d'acceuillir et mettre en valeur les objets décoratifs. Création d'une verrière entre la cuisine et la salle à manger afin d'ouvrir l'espace et d'apporter de la luminosité ainsi qu'une touche contemporaine.
Design de l'espace salle à manger dans un esprit contemporain avec quelques touches de couleur, et placement du mobilier permettant une circulaion fluide. Design du salon avec placement d'un grand canapé confortable, et choix des autres mobiliers en associant matériaux de caractère, mais sans dégager de sensation trop massive.
Le mobilier et les luminaires ont été choisis selon les détails de leur dessin pour s'accorder avec la décoration plus exotique.
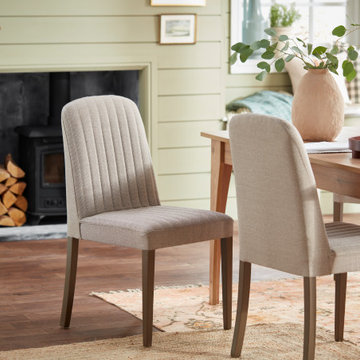
Working with DFS through The Hut Group as a Freelance Interior Stylist to create a country dining space.
Idéer för mellanstora lantliga matplatser, med gröna väggar, mellanmörkt trägolv, en öppen vedspis och grönt golv
Idéer för mellanstora lantliga matplatser, med gröna väggar, mellanmörkt trägolv, en öppen vedspis och grönt golv
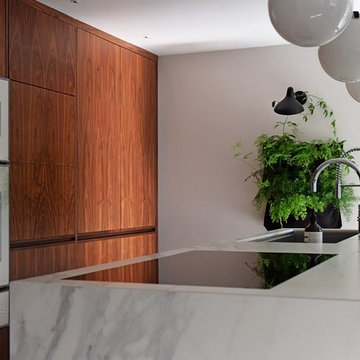
The aim for this West facing kitchen was to have a warm welcoming feel, combined with a fresh, easy to maintain and clean aesthetic.
This level is relatively dark in the mornings and the multitude of small rooms didn't work for it. Collaborating with the conservation officers, we created an open plan layout, which still hinted at the former separation of spaces through the use of ceiling level change and cornicing.
We used a mix of vintage and antique items and designed a kitchen with a mid-century feel but cutting-edge components to create a comfortable and practical space.
Extremely comfortable vintage dining chairs were sourced for a song and recovered in a sturdy peachy pink mohair velvet
The bar stools were sourced all the way from the USA via a European dealer, and also provide very comfortable seating for those perching at the imposing kitchen island.
Mirror splashbacks line the joinery back wall to reflect the light coming from the window and doors and bring more green inside the room.
Photo by Matthias Peters
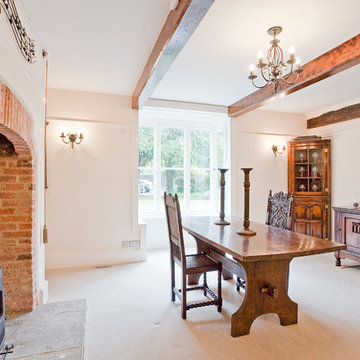
The original inglenook fireplace has been renovated amd a new stove installed.
CLPM project manager tip - wood burning stoves are much more energy efficient than open fireplaces. Talk to an independent heating expert to determine the correct size for your room and liefstyle.
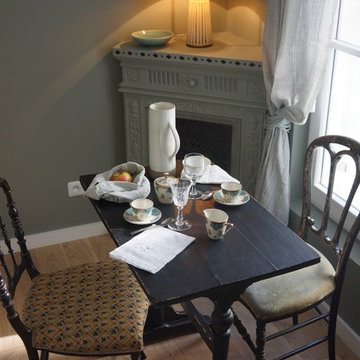
Foto på en liten vintage matplats med öppen planlösning, med gröna väggar, en öppen vedspis, ljust trägolv och brunt golv
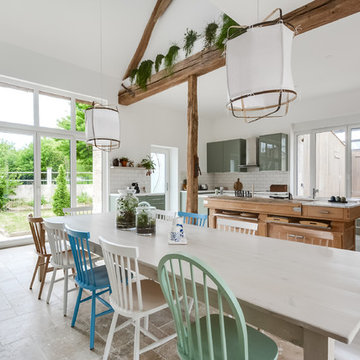
Meero
Inredning av en eklektisk stor matplats med öppen planlösning, med vita väggar, marmorgolv, en öppen vedspis och beiget golv
Inredning av en eklektisk stor matplats med öppen planlösning, med vita väggar, marmorgolv, en öppen vedspis och beiget golv
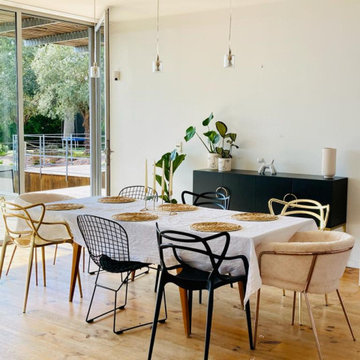
Mix and match de chaises ouvert vers l'extérieur - quand l'extérieur s'invite à l'intérieur
Modern inredning av en stor matplats med öppen planlösning, med vita väggar, mellanmörkt trägolv, en öppen vedspis och brunt golv
Modern inredning av en stor matplats med öppen planlösning, med vita väggar, mellanmörkt trägolv, en öppen vedspis och brunt golv
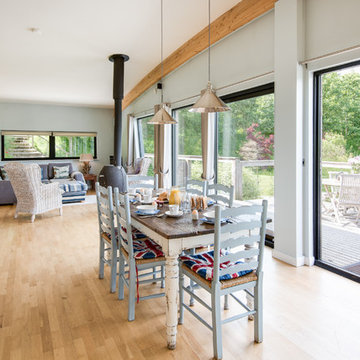
I photographed these luxury lodges for Brompton Lakes.
Tracey Bloxham, Inside Story Photography
Bild på en stor lantlig matplats med öppen planlösning, med blå väggar, ljust trägolv och en öppen vedspis
Bild på en stor lantlig matplats med öppen planlösning, med blå väggar, ljust trägolv och en öppen vedspis
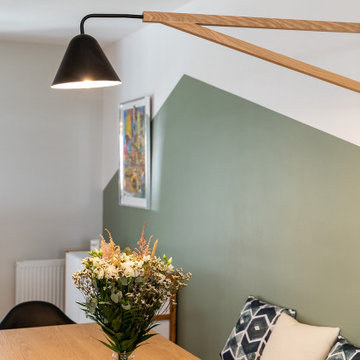
Mes clients désiraient une circulation plus fluide pour leur pièce à vivre et une ambiance plus chaleureuse et moderne.
Après une étude de faisabilité, nous avons décidé d'ouvrir une partie du mur porteur afin de créer un bloc central recevenant d'un côté les éléments techniques de la cuisine et de l'autre le poêle rotatif pour le salon. Dès l'entrée, nous avons alors une vue sur le grand salon.
La cuisine a été totalement retravaillée, un grand plan de travail et de nombreux rangements, idéal pour cette grande famille.
Côté salle à manger, nous avons joué avec du color zonning, technique de peinture permettant de créer un espace visuellement. Une grande table esprit industriel, un banc et des chaises colorées pour un espace dynamique et chaleureux.
Pour leur salon, mes clients voulaient davantage de rangement et des lignes modernes, j'ai alors dessiné un meuble sur mesure aux multiples rangements et servant de meuble TV. Un canapé en cuir marron et diverses assises modulables viennent délimiter cet espace chaleureux et conviviale.
L'ensemble du sol a été changé pour un modèle en startifié chêne raboté pour apporter de la chaleur à la pièce à vivre.
Le mobilier et la décoration s'articulent autour d'un camaïeu de verts et de teintes chaudes pour une ambiance chaleureuse, moderne et dynamique.
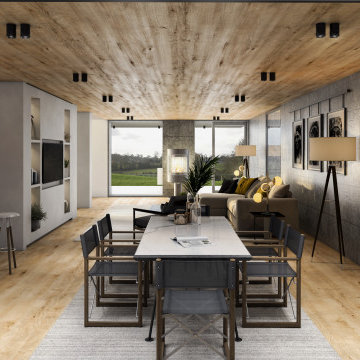
This grand designs house is part earth sheltered. It has a concrete structure set into the slope of the site with a simple timber structure above at first floor. The interior space is flooded with daylight from the sides and from above. The open plan living spaces are ideal for a younger family who like to spend lots of time outside in the garden space.
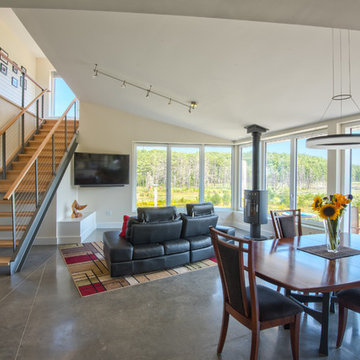
Context
Norbert and Robin had dreamed of retiring in a Passive House-certified home overlooking the Lubberland Creek Preserve in Southeastern New Hampshire, and they’d done their homework. They were interested in using four integrated Zehnder America (www.zehnderamerica.com) technologies to make the 1,900 square foot home extremely energy efficient.
They didn’t miss any opportunity to innovate or raise the bar on sustainable design. Our goals were focused on guaranteeing their comfort in every season, saving them money on a fixed income, and reducing the home’s overall impact on the environment as much as possible.
Response
The home faces directly south and captures sunlight all winter under tall and vaulted ceilings and a continuous band of slim-lined, Italian triple-pane windows and doors that provide gorgeous views of the wild preserve. A second-story office nook and clerestory provide even deeper views, with a little more privacy.
Zehnder, which previously sold its innovative products only in Europe, took on the project as a test house. We designed around Zehnder’s vent-based systems, including a geothermal heat loop that heats and cools incoming air, a heat pump cooling system, electric towel-warmer radiators in the bathrooms, and a highly efficient energy recovery ventilator, which recycles heat and minimizes the need for air conditioning. The house effectively has no conventional heating system—and doesn’t need it. We also looked for efficiencies and smart solutions everywhere, from the lights to the windows to the insulation.
The kitchen exhaust hood eliminates, cleans, and recirculates cooking fumes in the home’s unique kitchen, custom-designed to match the ways Norbert likes to prepare meals. There are several countertop heights so they can prep and clean comfortably, and the eat-in kitchen also has two seating heights so people can sit and socialize while they’re working on dinner. An adjacent screened porch greets guests and opens to the view.
A roof-mounted solar system helps to ensure that the home generates more energy than it consumes—helped by features such as a heat pump water heater, superinsulation, LED lights and a polished concrete floor that helps regulate indoor temperatures.
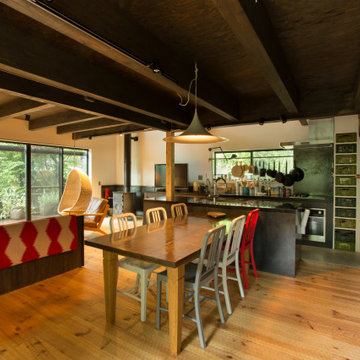
薪ストーブを設置したリビングダイニング。フローリングは手斧掛け、壁面一部に黒革鉄板貼り、天井は柿渋とどことなく和を連想させる黒いモダンな空間。
Idéer för en stor modern matplats, med vita väggar, mellanmörkt trägolv, en öppen vedspis och en spiselkrans i metall
Idéer för en stor modern matplats, med vita väggar, mellanmörkt trägolv, en öppen vedspis och en spiselkrans i metall
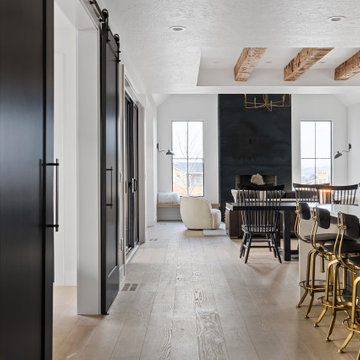
Lauren Smyth designs over 80 spec homes a year for Alturas Homes! Last year, the time came to design a home for herself. Having trusted Kentwood for many years in Alturas Homes builder communities, Lauren knew that Brushed Oak Whisker from the Plateau Collection was the floor for her!
She calls the look of her home ‘Ski Mod Minimalist’. Clean lines and a modern aesthetic characterizes Lauren's design style, while channeling the wild of the mountains and the rivers surrounding her hometown of Boise.
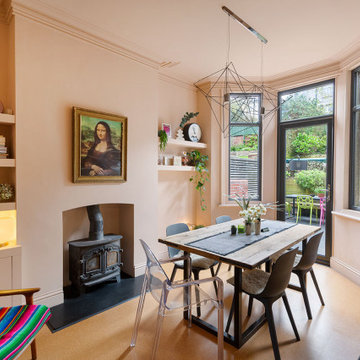
A colour blocked dining space combing the original features of the house with contemporary styling.
Idéer för ett mellanstort klassiskt kök med matplats, med rosa väggar, korkgolv, en öppen vedspis, en spiselkrans i gips och brunt golv
Idéer för ett mellanstort klassiskt kök med matplats, med rosa väggar, korkgolv, en öppen vedspis, en spiselkrans i gips och brunt golv
466 foton på matplats, med en öppen vedspis
3