466 foton på matplats, med en öppen vedspis
Sortera efter:
Budget
Sortera efter:Populärt i dag
101 - 120 av 466 foton
Artikel 1 av 3
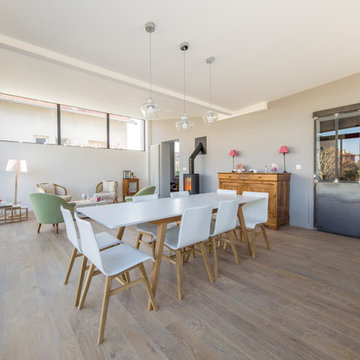
Nous avons construit une extension en ossature bois en utilisant la terrasse existante, et ajouté une nouvelle terrasse sur le jardin.
De la démolition, du terrassement et de la maçonnerie ont été nécessaires pour transformer la terrasse existante de cette maison familiale en une extension lumineuse et spacieuse, comprenant à présent un salon et une salle à manger.
La cave existante quant à elle était très humide, elle a été drainée et aménagée.
Cette maison sur les hauteurs du 5ème arrondissement de Lyon gagne ainsi une nouvelle pièce de 30m² lumineuse et agréable à vivre, et un joli look moderne avec son toit papillon réalisé sur une charpente sur-mesure.
Photos de Pierre Coussié
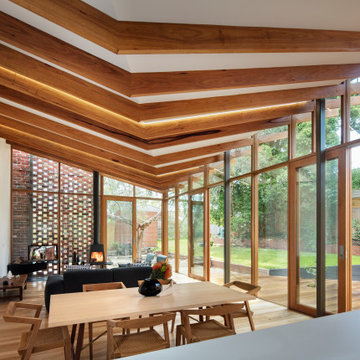
Underpinning our design notions and considerations for this home were two instinctual ideas: that of our client’s fondness for ‘Old Be-al’ and associated desire for an enhanced connection between the house and the old-growth eucalypt landscape; and our own determined appreciation for the house’s original brickwork, something we hoped to celebrate and re-cast within the existing dwelling.
While considering the client’s brief of a two-bedroom, two-bathroom house, our design managed to reduce the overall footprint of the house and provide generous flowing living spaces with deep connection to the natural suburban landscape and the heritage of the existing house.
The reference to Old Be-al is constantly reinforced within the detailed design. The custom-made entry light mimics its branches, as does the pulls on the joinery and even the custom towel rails in the bathroom. The dynamically angled ceiling of rhythmically spaced timber cross-beams that extend out to an expansive timber decking are in dialogue with the upper canopy of the surrounding trees. The rhythm of the bushland also finds expression in vertical mullions and horizontal bracing beams, reminiscent of both the trunks and the canopies of the adjacent trees.
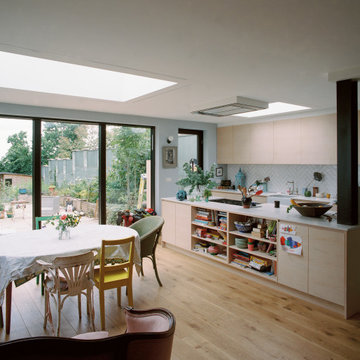
Complete refurbishment with ground and first floor extension to semi-detached property in Forest Hill, to optimise tremendous views across the city and create spaces appropriate for family living.
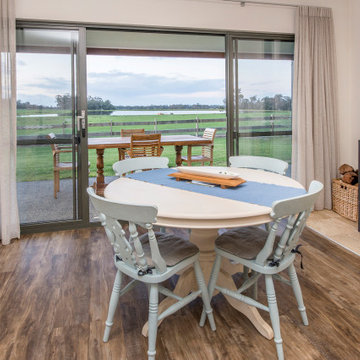
Dining table near entry flows indoor/outdoor.
Inredning av ett modernt litet kök med matplats, med en öppen vedspis
Inredning av ett modernt litet kök med matplats, med en öppen vedspis
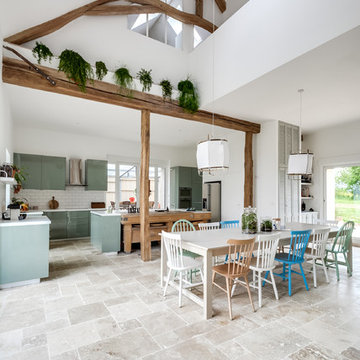
Meero
Idéer för en stor eklektisk matplats med öppen planlösning, med vita väggar, marmorgolv, en öppen vedspis och beiget golv
Idéer för en stor eklektisk matplats med öppen planlösning, med vita väggar, marmorgolv, en öppen vedspis och beiget golv
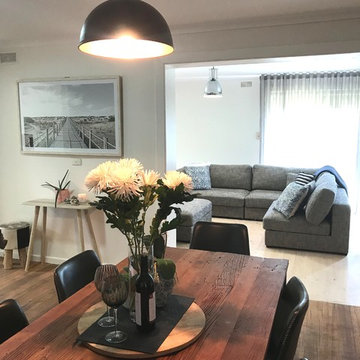
There's nothing like a dramatic navy wall offset against some beautiful coastal whites and timbers
Soft S-track curtains with a curved track add a lovely deliciousness
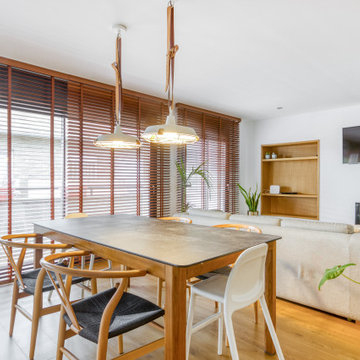
Espacio abierto entre salón, comedor. El cliente quería un comedor con toques de color más oscuros, que fuera un espacio de transición entre la cocina y el salón. También nos pidió que la mesa fuera muy resistente y fácil de limpiar ya que tiene niños.
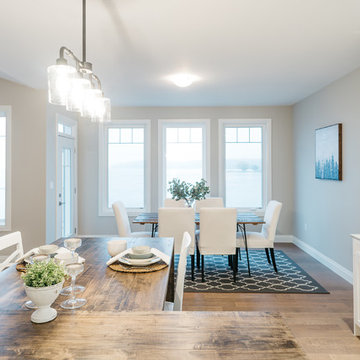
This 4 bedroom, 2.5 bath custom home features an open-concept layout with vaulted ceilings and hardwood floors throughout. The kitchen and living room features a blend of rustic and modern design elements - distressed wood counters and finishes, white cabinets and chairs, and stainless-steel appliances create a cozy and sophisticated atmosphere. The wood stove in the living room adds to the rustic charm of the space.
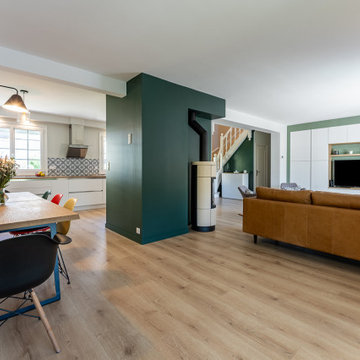
Mes clients désiraient une circulation plus fluide pour leur pièce à vivre et une ambiance plus chaleureuse et moderne.
Après une étude de faisabilité, nous avons décidé d'ouvrir une partie du mur porteur afin de créer un bloc central recevenant d'un côté les éléments techniques de la cuisine et de l'autre le poêle rotatif pour le salon. Dès l'entrée, nous avons alors une vue sur le grand salon.
La cuisine a été totalement retravaillée, un grand plan de travail et de nombreux rangements, idéal pour cette grande famille.
Côté salle à manger, nous avons joué avec du color zonning, technique de peinture permettant de créer un espace visuellement. Une grande table esprit industriel, un banc et des chaises colorées pour un espace dynamique et chaleureux.
Pour leur salon, mes clients voulaient davantage de rangement et des lignes modernes, j'ai alors dessiné un meuble sur mesure aux multiples rangements et servant de meuble TV. Un canapé en cuir marron et diverses assises modulables viennent délimiter cet espace chaleureux et conviviale.
L'ensemble du sol a été changé pour un modèle en startifié chêne raboté pour apporter de la chaleur à la pièce à vivre.
Le mobilier et la décoration s'articulent autour d'un camaïeu de verts et de teintes chaudes pour une ambiance chaleureuse, moderne et dynamique.
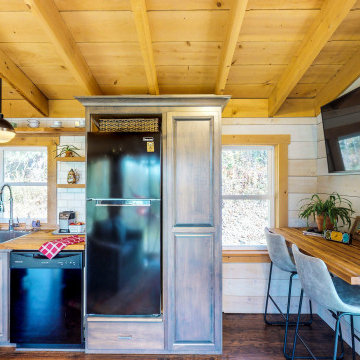
Wall Mounted Furniture is a great solution for small spaces.
Rustik inredning av ett litet kök med matplats, med vita väggar, laminatgolv, en öppen vedspis, en spiselkrans i metall och brunt golv
Rustik inredning av ett litet kök med matplats, med vita väggar, laminatgolv, en öppen vedspis, en spiselkrans i metall och brunt golv
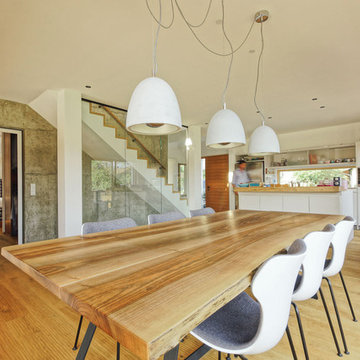
Idéer för ett mellanstort modernt kök med matplats, med vita väggar, ljust trägolv, en öppen vedspis, brunt golv och en spiselkrans i metall
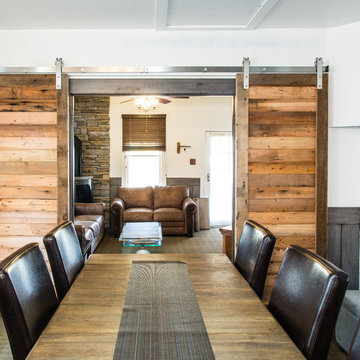
A turn of the century miner's shack gets an update.
Foto på en liten rustik separat matplats, med vita väggar, heltäckningsmatta, en öppen vedspis, en spiselkrans i sten och brunt golv
Foto på en liten rustik separat matplats, med vita väggar, heltäckningsmatta, en öppen vedspis, en spiselkrans i sten och brunt golv
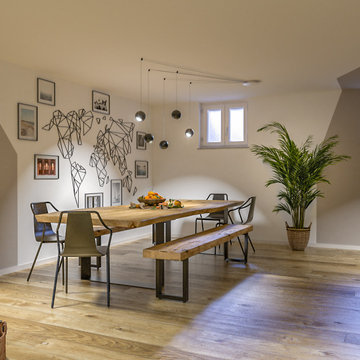
Liadesign
Exempel på en stor modern matplats, med flerfärgade väggar, klinkergolv i porslin, en öppen vedspis och en spiselkrans i metall
Exempel på en stor modern matplats, med flerfärgade väggar, klinkergolv i porslin, en öppen vedspis och en spiselkrans i metall
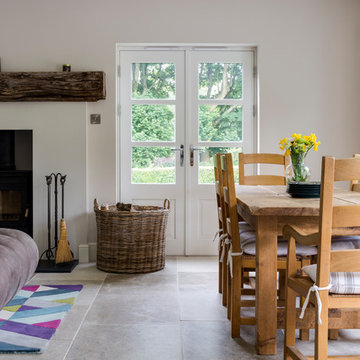
The dining area of a larger, open-plan family room designed for our client's Wiltshire farmhouse. This spacious room forms part of a 2-storey side extension which blends perfectly with the original farmhouse.
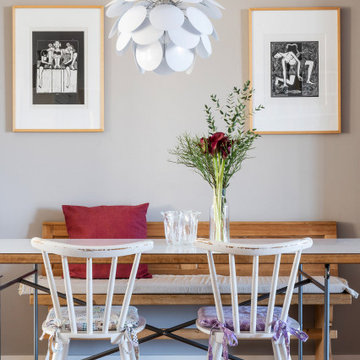
Gemütliche Essecke
Eklektisk inredning av en matplats, med grå väggar och en öppen vedspis
Eklektisk inredning av en matplats, med grå väggar och en öppen vedspis
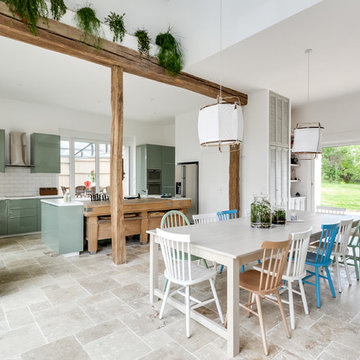
Meero
Bild på en stor eklektisk matplats med öppen planlösning, med vita väggar, marmorgolv, en öppen vedspis och beiget golv
Bild på en stor eklektisk matplats med öppen planlösning, med vita väggar, marmorgolv, en öppen vedspis och beiget golv
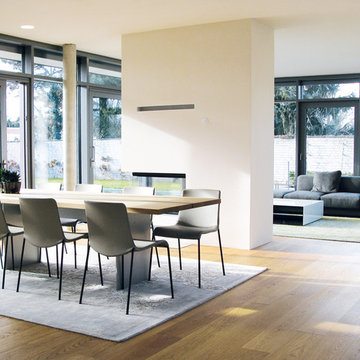
Inspiration för stora moderna matplatser med öppen planlösning, med vita väggar, ljust trägolv, en öppen vedspis, en spiselkrans i betong och beiget golv
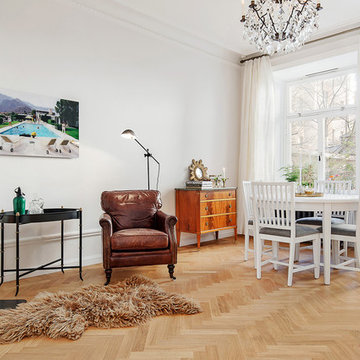
Adam Helbaoui, Kronfoto
Exempel på en mellanstor klassisk separat matplats, med vita väggar, en öppen vedspis och mellanmörkt trägolv
Exempel på en mellanstor klassisk separat matplats, med vita väggar, en öppen vedspis och mellanmörkt trägolv
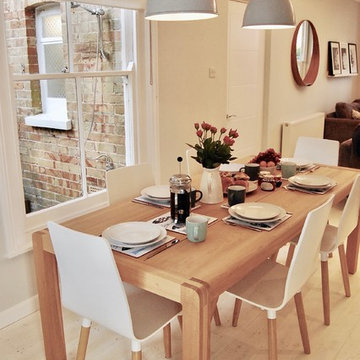
Tam Eyre and Ben Wood
Exempel på en mellanstor minimalistisk matplats med öppen planlösning, med grå väggar, ljust trägolv, en öppen vedspis, en spiselkrans i tegelsten och vitt golv
Exempel på en mellanstor minimalistisk matplats med öppen planlösning, med grå väggar, ljust trägolv, en öppen vedspis, en spiselkrans i tegelsten och vitt golv
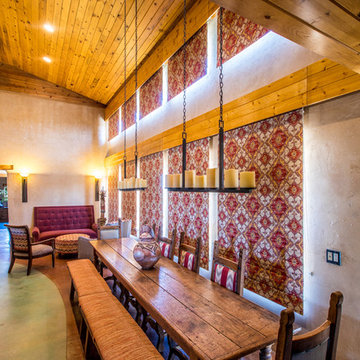
The open concept living, dining and kitchen areas preserve views of the home with motorized roman shades to maintain the internal temperature in this passive solar home.
466 foton på matplats, med en öppen vedspis
6