466 foton på matplats, med en öppen vedspis
Sortera efter:
Budget
Sortera efter:Populärt i dag
21 - 40 av 466 foton
Artikel 1 av 3

Nested in the beautiful Cotswolds, this converted barn was in need of a redesign and modernisation to maintain its country style yet bring a contemporary twist. With spectacular views of the garden, the large round table is the real hub of the house seating up to 10 people.
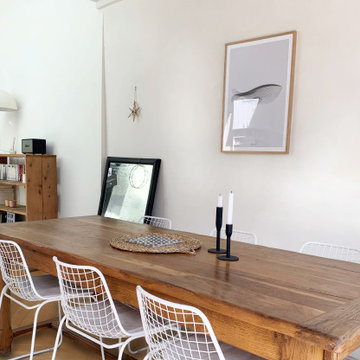
Retro inredning av en stor matplats med öppen planlösning, med vita väggar, ljust trägolv, en öppen vedspis och en spiselkrans i metall
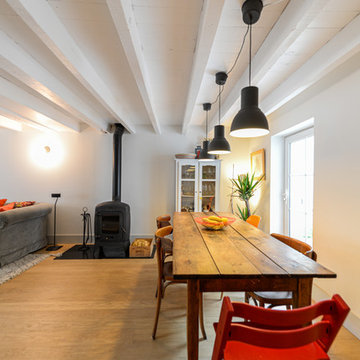
Espace totalement rénové, remplacement du parquet, création d'un revêtement en bois pour les escaliers. Table basse scandinave Anderssen années 50.
Inredning av en modern mellanstor matplats med öppen planlösning, med ljust trägolv, en öppen vedspis, beiget golv och vita väggar
Inredning av en modern mellanstor matplats med öppen planlösning, med ljust trägolv, en öppen vedspis, beiget golv och vita väggar
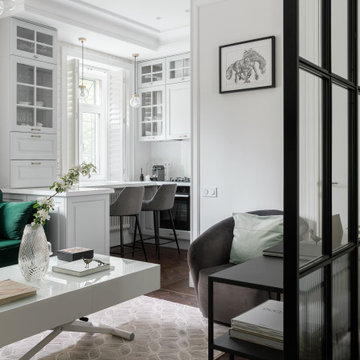
Exempel på ett mellanstort minimalistiskt kök med matplats, med vita väggar, vinylgolv, en öppen vedspis, en spiselkrans i metall och vitt golv
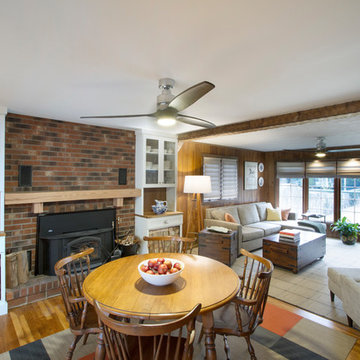
View from Dining towards Living space. Architect created much need wood storage in cabinetry at each side of fireplace.
Photography by: Jeffrey E Tryon
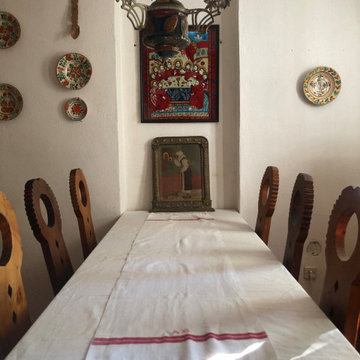
a welcome oasis of greenery and relaxation away from the bustling city life. Built in traditional style with custom built furniture and furnishings, vintage finds and heirlooms and accessorised with items sourced from the local community
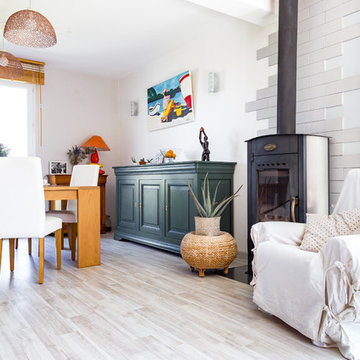
Après un déménagement, ma cliente m'a contactée pour une mission de coaching en décoration. Elle voulait un tout nouveau style pour sa nouvelle maison, mais sans devoir racheter tous ses meubles. Originaire de Bretagne et aimant les voyages, elle voulait une ambiance chaleureuse et conviviale, avec un peu de couleurs. Je lui ai donc proposé une ambiance inspirée du style scandinave, avec du bois assez clair (ici du chêne clair), des couleurs neutres (lin, gris) qui feraient ressortir les touches de couleurs apportées par ses souvenir de voyage. Afin de respecter son budget, nous avons récupéré 2 meubles en merisier qu'elle possédait déjà, ainsi que la table basse du salon. Ils se marient parfaitement au style scandinave et lui ajoutent une certaine authenticité. Pour renforcer le côté authentique et unique du lieu, j'ai chiné les suspensions en cuivre aux Puces de St Ouen. Enfin, le poêle à bois termine de créer cette ambiance très cosy et cocooning que recherchait ma cliente. Je reste toujours en contact avec mes clients à la fin des projets. Suite à ce projet, ma cliente m'a recontactée concernant ses meubles en merisier qu'elle s'était décidée à recycler. J'ai conseillé à ma cliente de repeindre le buffet en merisier dans un beau vert kaki foncé, afin de le moderniser et de lui donner de la profondeur. Ma cliente est ravie d'avoir osé ce recyclage et donné une deuxième vie à son meuble!
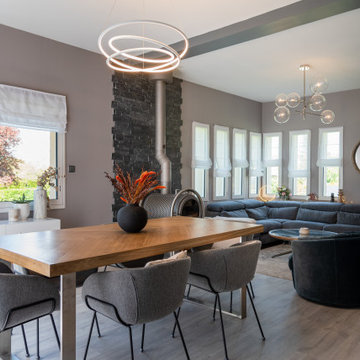
Aménagement et décoration pièce de vie dans un style scandinave chic
Partir d'une pièce vide et imaginer les espaces, meubler et décorer pour rendre cette maison accueillante et chaleureuse pour la vie de famille
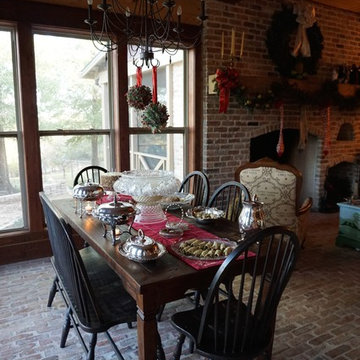
Instead of the usual fare, we chose to have a Christmas lunch buffet. Here you can see our table, and a peek of the fireplace, exquisitely dressed for Christmas.
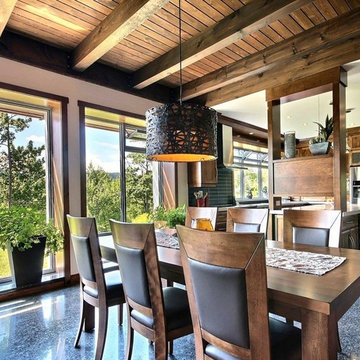
Idéer för att renovera en mellanstor funkis matplats med öppen planlösning, med vita väggar, betonggolv, grått golv, en öppen vedspis och en spiselkrans i tegelsten
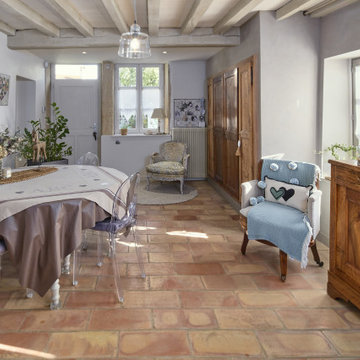
Lantlig inredning av en mellanstor matplats med öppen planlösning, med vita väggar, klinkergolv i terrakotta, en öppen vedspis och orange golv
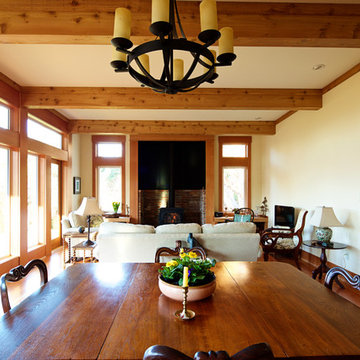
This rancher features an open concept dining and living space, heated by an energy efficient wood burning fireplace. The floor to ceiling windows and wood beams complete this cozy space.
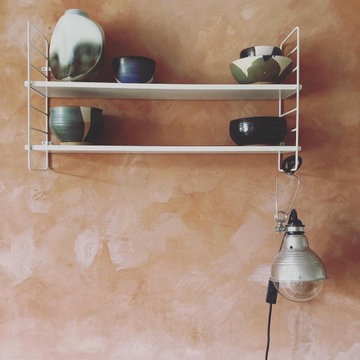
Février 2021 : à l'achat la maison est inhabitée depuis 20 ans, la dernière fille en vie du couple qui vivait là est trop fatiguée pour continuer à l’entretenir, elle veut vendre à des gens qui sont vraiment amoureux du lieu parce qu’elle y a passé toute son enfance et que ses parents y ont vécu si heureux… la maison vaut une bouchée de pain, mais elle est dans son jus, il faut tout refaire. Elle est très encombrée mais totalement saine. Il faudra refaire l’électricité c’est sûr, les fenêtres aussi. Il est entendu avec les vendeurs que tout reste, meubles, vaisselle, tout. Car il y a là beaucoup à jeter mais aussi des trésors dont on va faire des merveilles...
3 ans plus tard, beaucoup d’huile de coude et de réflexions pour customiser les meubles existants, les compléter avec peu de moyens, apporter de la lumière et de la douceur, désencombrer sans manquer de rien… voilà le résultat.
Et on s’y sent extraordinairement bien, dans cette délicieuse maison de campagne.
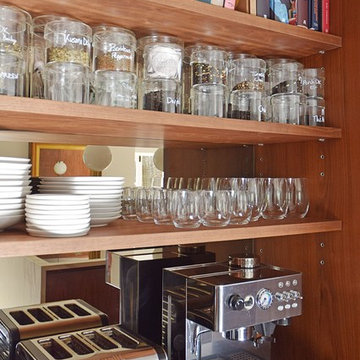
The aim for this West facing kitchen was to have a warm welcoming feel, combined with a fresh, easy to maintain and clean aesthetic.
This level is relatively dark in the mornings and the multitude of small rooms didn't work for it. Collaborating with the conservation officers, we created an open plan layout, which still hinted at the former separation of spaces through the use of ceiling level change and cornicing.
We used a mix of vintage and antique items and designed a kitchen with a mid-century feel but cutting-edge components to create a comfortable and practical space.
Extremely comfortable vintage dining chairs were sourced for a song and recovered in a sturdy peachy pink mohair velvet
The bar stools were sourced all the way from the USA via a European dealer, and also provide very comfortable seating for those perching at the imposing kitchen island.
Mirror splashbacks line the joinery back wall to reflect the light coming from the window and doors and bring more green inside the room.
Photo by Matthias Peters
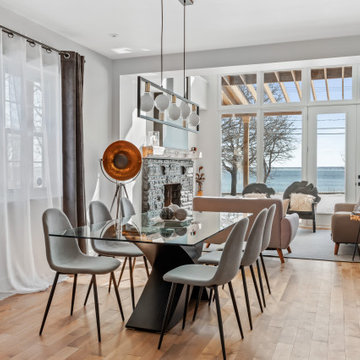
Salle à manger / Dining room
Idéer för att renovera en mellanstor funkis matplats med öppen planlösning, med vita väggar, en spiselkrans i sten, brunt golv, ljust trägolv och en öppen vedspis
Idéer för att renovera en mellanstor funkis matplats med öppen planlösning, med vita väggar, en spiselkrans i sten, brunt golv, ljust trägolv och en öppen vedspis
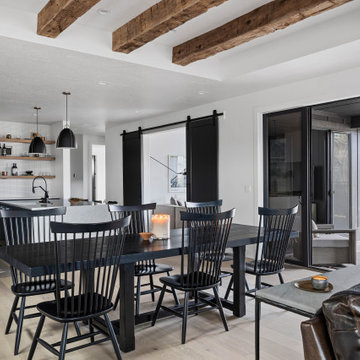
Lauren Smyth designs over 80 spec homes a year for Alturas Homes! Last year, the time came to design a home for herself. Having trusted Kentwood for many years in Alturas Homes builder communities, Lauren knew that Brushed Oak Whisker from the Plateau Collection was the floor for her!
She calls the look of her home ‘Ski Mod Minimalist’. Clean lines and a modern aesthetic characterizes Lauren's design style, while channeling the wild of the mountains and the rivers surrounding her hometown of Boise.
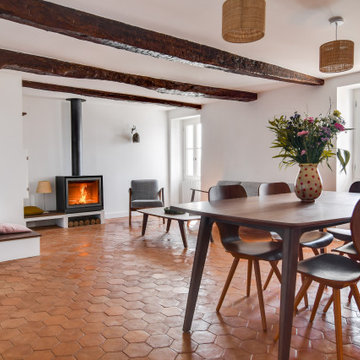
Inredning av en lantlig mellanstor matplats med öppen planlösning, med vita väggar, klinkergolv i terrakotta, en öppen vedspis och orange golv
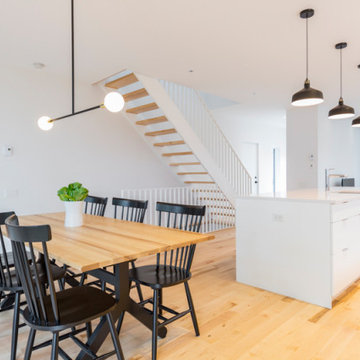
Salle à manger et cuisine scandinave
Inspiration för mellanstora skandinaviska matplatser med öppen planlösning, med vita väggar, ljust trägolv, en öppen vedspis, en spiselkrans i metall och brunt golv
Inspiration för mellanstora skandinaviska matplatser med öppen planlösning, med vita väggar, ljust trägolv, en öppen vedspis, en spiselkrans i metall och brunt golv

Minimalistisk inredning av en mellanstor matplats med öppen planlösning, med vita väggar, klinkergolv i porslin, en öppen vedspis, en spiselkrans i metall och svart golv
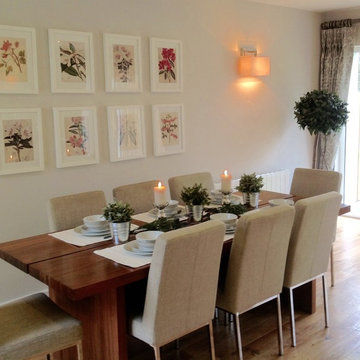
Deirdre Hardiman
Foto på en mellanstor funkis matplats med öppen planlösning, med grå väggar, mellanmörkt trägolv, en öppen vedspis och en spiselkrans i sten
Foto på en mellanstor funkis matplats med öppen planlösning, med grå väggar, mellanmörkt trägolv, en öppen vedspis och en spiselkrans i sten
466 foton på matplats, med en öppen vedspis
2