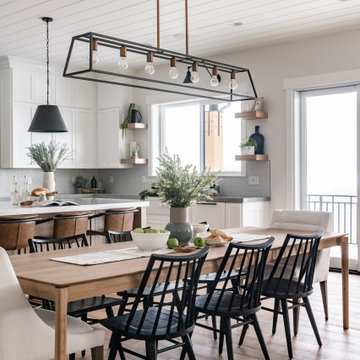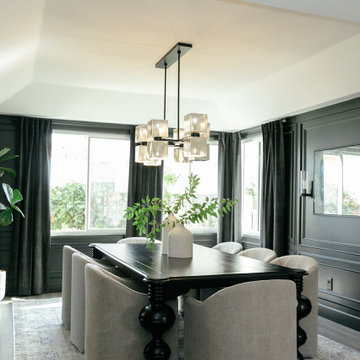1 791 foton på matplats, med grå väggar
Sortera efter:
Budget
Sortera efter:Populärt i dag
121 - 140 av 1 791 foton
Artikel 1 av 3
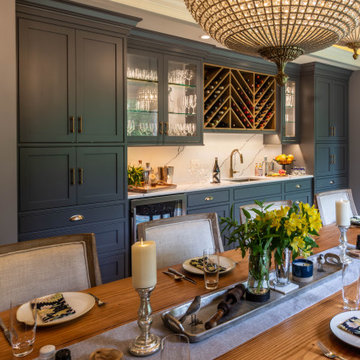
Entertaining is a large part of these client's life. Their existing dining room, while nice, couldn't host a large party. The original dining room was extended 16' to create a large entertaining space, complete with a built in bar area. Floor to ceiling windows and plenty of lighting throughout keeps the space nice and bright. The bar includes a custom stained wine rack, pull out trays for liquor, sink, wine fridge, and plenty of storage space for extras. The homeowner even built his own table on site to make sure it would fit the space as best as it could.

Homestead Custom Cabinetry was used for this newly designed Buffet area. It beautifully matched the custom Live Dining Table
Exempel på ett mellanstort klassiskt kök med matplats, med grå väggar, heltäckningsmatta och grått golv
Exempel på ett mellanstort klassiskt kök med matplats, med grå väggar, heltäckningsmatta och grått golv
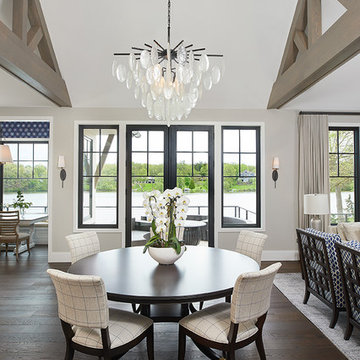
Bild på ett vintage kök med matplats, med mörkt trägolv, brunt golv och grå väggar
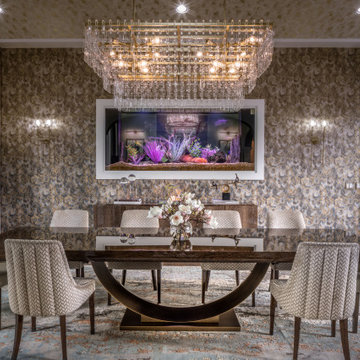
Idéer för stora medelhavsstil separata matplatser, med grå väggar, brunt golv och mörkt trägolv
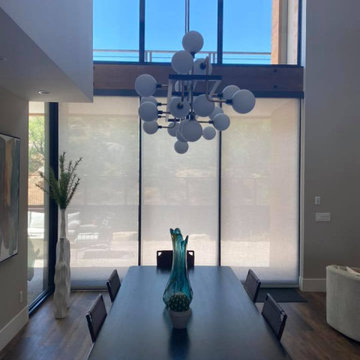
The Roller Shades seem to really enhance the aesthetics of the transitional home as they hide more behind the scenes in drawing the eye more towards the furniture and decor. The sheerness of these particular shades illuminate the light beautifully and perfectly into the dining room. Privacy features can also be added depending on the home owner.
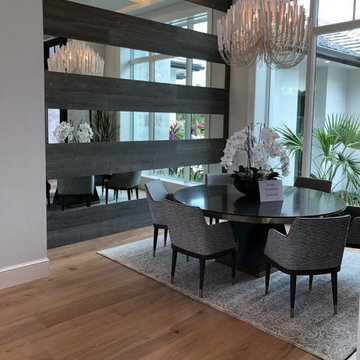
Inspiration för en vintage matplats med öppen planlösning, med grå väggar och mellanmörkt trägolv
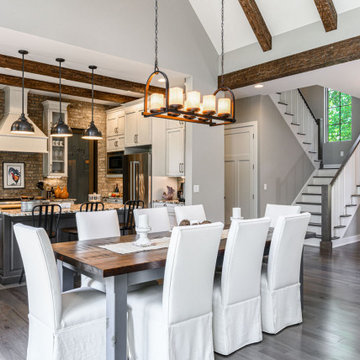
Idéer för en lantlig matplats med öppen planlösning, med grå väggar, ljust trägolv och grått golv

Weather House is a bespoke home for a young, nature-loving family on a quintessentially compact Northcote block.
Our clients Claire and Brent cherished the character of their century-old worker's cottage but required more considered space and flexibility in their home. Claire and Brent are camping enthusiasts, and in response their house is a love letter to the outdoors: a rich, durable environment infused with the grounded ambience of being in nature.
From the street, the dark cladding of the sensitive rear extension echoes the existing cottage!s roofline, becoming a subtle shadow of the original house in both form and tone. As you move through the home, the double-height extension invites the climate and native landscaping inside at every turn. The light-bathed lounge, dining room and kitchen are anchored around, and seamlessly connected to, a versatile outdoor living area. A double-sided fireplace embedded into the house’s rear wall brings warmth and ambience to the lounge, and inspires a campfire atmosphere in the back yard.
Championing tactility and durability, the material palette features polished concrete floors, blackbutt timber joinery and concrete brick walls. Peach and sage tones are employed as accents throughout the lower level, and amplified upstairs where sage forms the tonal base for the moody main bedroom. An adjacent private deck creates an additional tether to the outdoors, and houses planters and trellises that will decorate the home’s exterior with greenery.
From the tactile and textured finishes of the interior to the surrounding Australian native garden that you just want to touch, the house encapsulates the feeling of being part of the outdoors; like Claire and Brent are camping at home. It is a tribute to Mother Nature, Weather House’s muse.
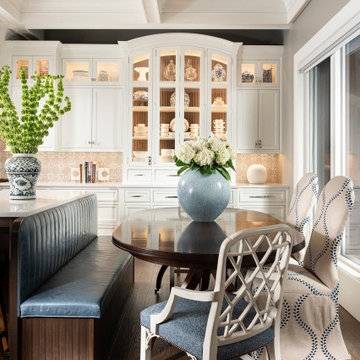
Idéer för att renovera ett litet vintage kök med matplats, med grå väggar, mellanmörkt trägolv och brunt golv
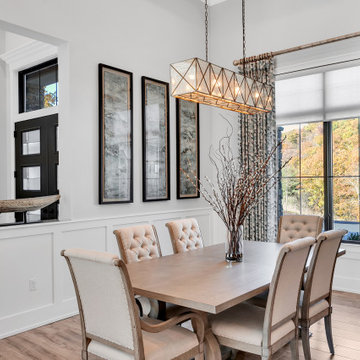
dining room with custom painted wood beam tray ceiling
Idéer för mycket stora funkis matplatser med öppen planlösning, med grå väggar, klinkergolv i keramik och grått golv
Idéer för mycket stora funkis matplatser med öppen planlösning, med grå väggar, klinkergolv i keramik och grått golv
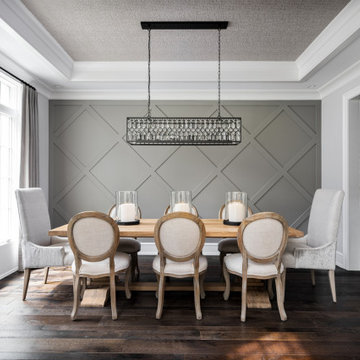
Clean and sophisticated dining room. The lined linen draperies work perfectly in this beautiful space, and they blend with the textures and colors of the other elements.

Inspiration för stora minimalistiska matplatser, med grå väggar, bambugolv, en hängande öppen spis, en spiselkrans i metall och brunt golv
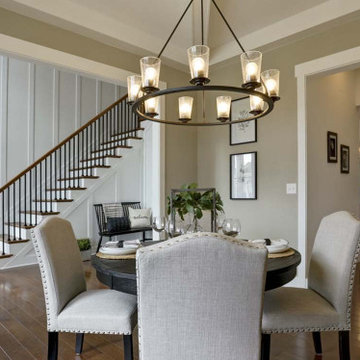
This charming 2-story craftsman style home includes a welcoming front porch, lofty 10’ ceilings, a 2-car front load garage, and two additional bedrooms and a loft on the 2nd level. To the front of the home is a convenient dining room the ceiling is accented by a decorative beam detail. Stylish hardwood flooring extends to the main living areas. The kitchen opens to the breakfast area and includes quartz countertops with tile backsplash, crown molding, and attractive cabinetry. The great room includes a cozy 2 story gas fireplace featuring stone surround and box beam mantel. The sunny great room also provides sliding glass door access to the screened in deck. The owner’s suite with elegant tray ceiling includes a private bathroom with double bowl vanity, 5’ tile shower, and oversized closet.
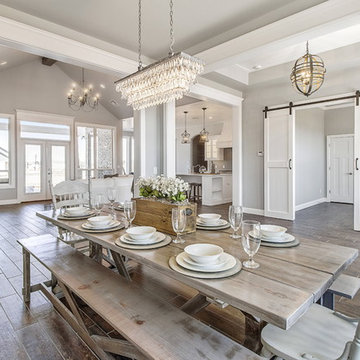
Modern inredning av en stor matplats med öppen planlösning, med grå väggar, mellanmörkt trägolv och brunt golv

Dining space with pass through to living room and kitchen has built -in buffet cabinets. Lighted cove ceiling creates cozy atmosphere.
Norman Sizemore-Photographer
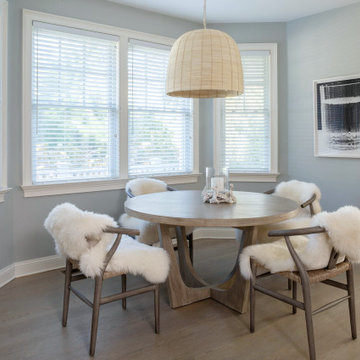
Inspiration för mellanstora moderna matplatser, med grå väggar, ljust trägolv och beiget golv
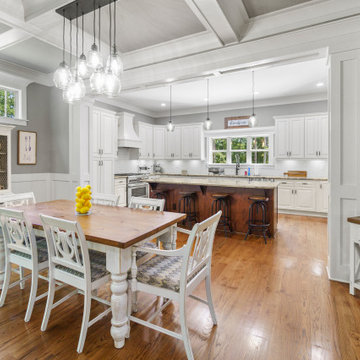
Dining area and view into the U-shaped kitchen of Arbor Creek. View House Plan THD-1389: https://www.thehousedesigners.com/plan/the-ingalls-1389
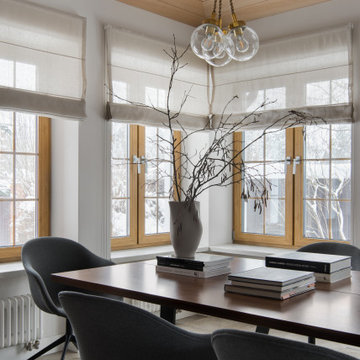
Idéer för en mellanstor modern separat matplats, med grå väggar, klinkergolv i porslin och grått golv
1 791 foton på matplats, med grå väggar
7
