1 791 foton på matplats, med grå väggar
Sortera efter:
Budget
Sortera efter:Populärt i dag
141 - 160 av 1 791 foton
Artikel 1 av 3
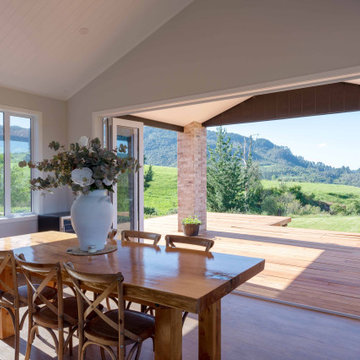
Built upon a hillside of terraces overlooking Lake Ohakuri (part of the Waikato River system), this modern farmhouse has been designed to capture the breathtaking lake views from almost every room.
The house is comprised of two offset pavilions linked by a hallway. The gabled forms are clad in black Linea weatherboard. Combined with the white-trim windows and reclaimed brick chimney this home takes on the traditional barn/farmhouse look the owners were keen to create.
The bedroom pavilion is set back while the living zone pushes forward to follow the course of the river. The kitchen is located in the middle of the floorplan, close to a covered patio.
The interior styling combines old-fashioned French Country with hard-industrial, featuring modern country-style white cabinetry; exposed white trusses with black-metal brackets and industrial metal pendants over the kitchen island bench. Unique pieces such as the bathroom vanity top (crafted from a huge slab of macrocarpa) add to the charm of this home.
The whole house is geothermally heated from an on-site bore, so there is seldom the need to light a fire.
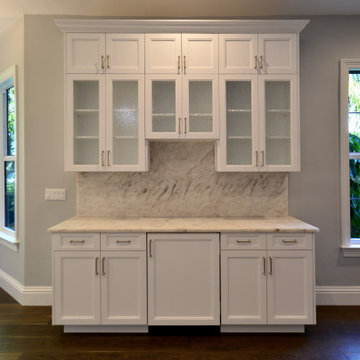
This wine bar features a SubZero beverage cooler, under- and in-cabinet lighting, and lots of storage.
Idéer för att renovera en stor vintage matplats med öppen planlösning, med grå väggar och mörkt trägolv
Idéer för att renovera en stor vintage matplats med öppen planlösning, med grå väggar och mörkt trägolv
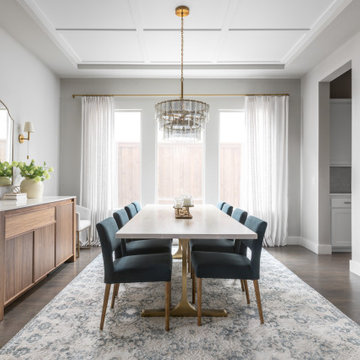
This dining room was in need of a makeover! Our client felt overwhelmed when it came to finding inspiration let alone redesigning this dining room. It was important to them that this room harmonized with the rest of their modern home. There were specific requests made at the consultation… First, they needed seating for 10, as they host many dinner parties. They also enjoyed wine and therefore had a fridge where they kept it. We pushed the clients a little bit and encouraged them to make decisions they wouldn’t normally do, like the coffered application on the ceiling, which turned out to be a real focal point of the room. We found a home for all the wine (and the fridge!) in this stunning walnut and marble wine fridge buffet… perfect for the hostess with the mostess! In addition to the ambient lighting, we added some brass sconces as accent lighting to set the mood for cozy, elegant dinners. We kept the room light and airy with this cool blue color palette and soft linen curtains that draw the eyes up to the ceiling.

Open concept, modern farmhouse with a chef's kitchen and room to entertain.
Inspiration för stora lantliga kök med matplatser, med grå väggar, ljust trägolv, en standard öppen spis, en spiselkrans i sten och grått golv
Inspiration för stora lantliga kök med matplatser, med grå väggar, ljust trägolv, en standard öppen spis, en spiselkrans i sten och grått golv
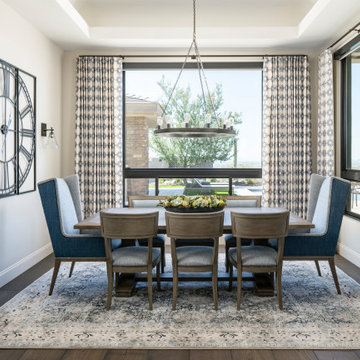
The classics never go out of style, as is the case with this custom new build that was interior designed from the blueprint stages with enduring longevity in mind. An eye for scale is key with these expansive spaces calling for proper proportions, intentional details, liveable luxe materials and a melding of functional design with timeless aesthetics. The result is cozy, welcoming and balanced grandeur. | Photography Joshua Caldwell
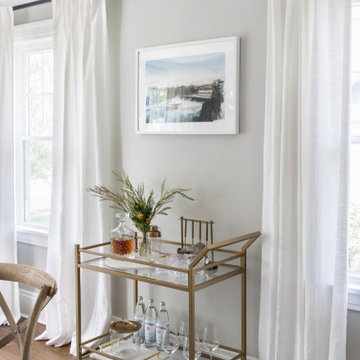
We renovated and updated this classic colonial home to feel timeless, curated, sun-filled, and tranquil. We used a dreamy color story of grays, creams, blues, and blacks throughout the space to tie each room together. We also used a mixture of metals and natural materials throughout the design to add eclectic elements to the design and make the whole home feel thoughtful, layered and connected.
In the entryway, we wanted to create a serious 'wow' moment. We wanted this space to feel open, airy, and super functional. We used the wood and marble console table to create a beautiful moment when you walk in the door, that can be utilized as a 'catch-all' by the whole family — you can't beat that stunning staircase backdrop!
The dining room is one of my favorite spaces in the whole home. I love the way the cased opening frames the room from the entry — It is a serious showstopper! I also love how the light floods into this room and makes the white linen drapes look so dreamy!
We used a large farmhouse-style, wood table as the focal point in the room and a beautiful brass lantern chandelier above. The table is over 8' long and feels substantial in the room. We used gray linen host chairs at the head of the table to contrast the warm brown tones in the table and bistro chairs.
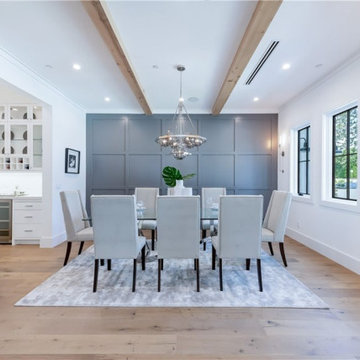
This is a view of the open dining room that leads to the kitchen.
Idéer för ett stort modernt kök med matplats, med grå väggar, ljust trägolv och brunt golv
Idéer för ett stort modernt kök med matplats, med grå väggar, ljust trägolv och brunt golv
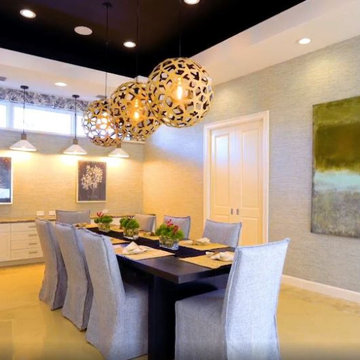
Foto på en stor vintage separat matplats, med grå väggar, marmorgolv och beiget golv

Bild på en stor vintage separat matplats, med grå väggar, ljust trägolv, brunt golv, en standard öppen spis och en spiselkrans i trä

Clean and bright for a space where you can clear your mind and relax. Unique knots bring life and intrigue to this tranquil maple design. With the Modin Collection, we have raised the bar on luxury vinyl plank. The result is a new standard in resilient flooring. Modin offers true embossed in register texture, a low sheen level, a rigid SPC core, an industry-leading wear layer, and so much more.
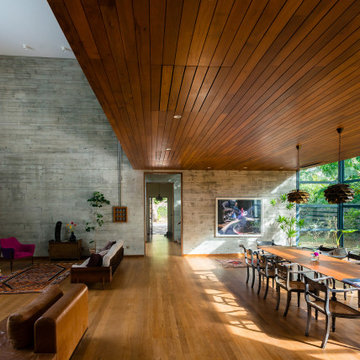
With all living spaces arranged along a central spine, the built mass of the house is characterized by timber-shuttered concrete walls folding inwards to create multiple niches and courts in the built envelope. Added on to this are layers of the owners’ collection of found antiques and artifacts from his stints of travel.
The central spine manifests itself as the internal corridor which connects all living spaces sequentially; the façade modulates itself in accordance with the function of the interior spaces – changing from a cantilevered overhang that forms the entrance forecourt, to the conservatory structure that frames the dining room from the South-East side, and leading to the kitchen on the extreme North-West which opens out to the deck and swimming pool.
A series of portals along the spine highlights the sequential nature of the living spaces, with varying degrees of privacy accorded to each zone: public spaces, for instance, open directly into the forecourt, whereas the relatively private family zone, adjoining the kitchen, has been placed towards the back of the house.
In addition to the tree in the forecourt, the Sembhal tree along the South-Western site periphery and the tree towards the North determine the spatial layout of the residence, with multiple balconies and windows opening out to glorious views of their dense canopies.
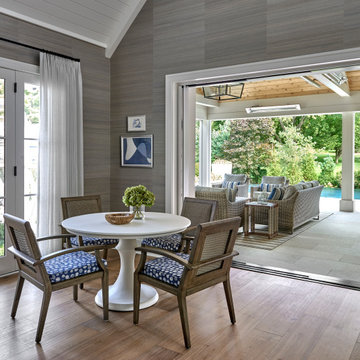
Inspiration för en maritim matplats med öppen planlösning, med grå väggar, ljust trägolv och brunt golv
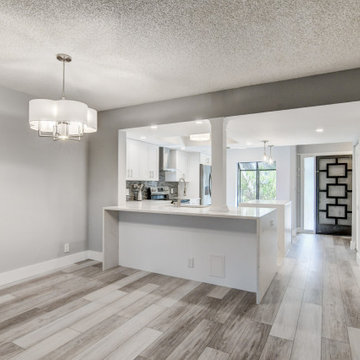
kitchen and bath remodelers, kitchen, remodeler, remodelers, renovation, kitchen and bath designers, cabinetry, custom home furnishing, countertops, cabinets, clean lines, , recessed lighting, stainless range, custom backsplash, glass backsplash, modern kitchen hardware, custom millwork,
general contractor, renovation, renovating., luxury, unique, carpentry, design build firms, custom construction,
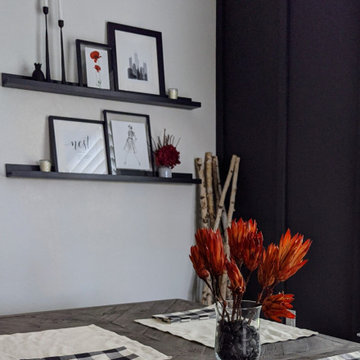
This kitchen and living room combo got an entirely custom and elevated look thanks to the board and batten wall we installed. New dining chairs, rustic sputnik chandelier, custom floral arrangement and ledge shelves with new accent decor added the perfect touches to this space.
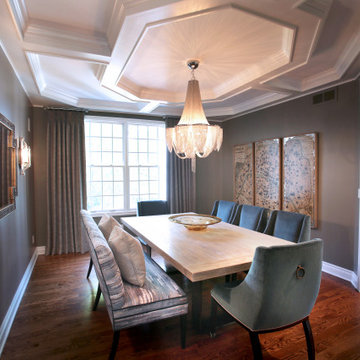
New floors, all new furnishings, and a custom design coffered ceiling. Part of a whole house interior design/renovation.
Inredning av en klassisk mellanstor separat matplats, med grå väggar, mellanmörkt trägolv och brunt golv
Inredning av en klassisk mellanstor separat matplats, med grå väggar, mellanmörkt trägolv och brunt golv
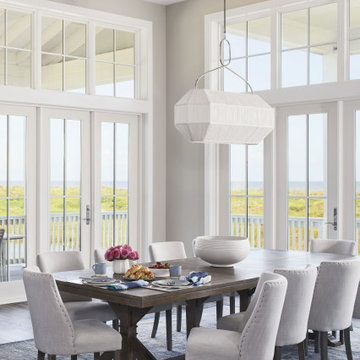
Port Aransas Beach House Dining Room
Maritim inredning av en stor matplats med öppen planlösning, med grå väggar, vinylgolv och brunt golv
Maritim inredning av en stor matplats med öppen planlösning, med grå väggar, vinylgolv och brunt golv
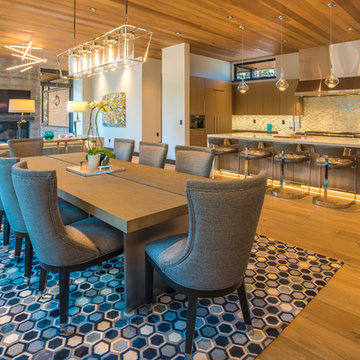
A contemporary dining room that seats 8 and designed to entertain with the open kitchen and great room. Under the table is a blue hexagon hair-on-hide area rug, comfortable upholstered chairs and a contemporary table design that has a thick oak top with metal legs and an inlaid metal running down the center.
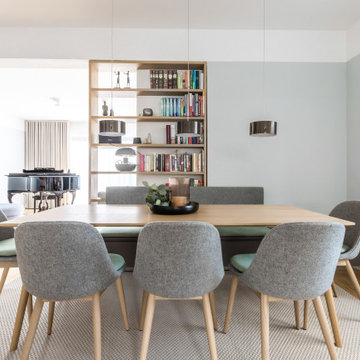
Inredning av en minimalistisk stor matplats, med grå väggar, bambugolv, en hängande öppen spis, en spiselkrans i metall och brunt golv
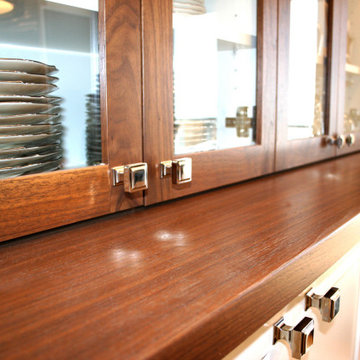
Custom built-in sideboard in dining room.
Exempel på ett mellanstort klassiskt kök med matplats, med grå väggar och ljust trägolv
Exempel på ett mellanstort klassiskt kök med matplats, med grå väggar och ljust trägolv

Enhance your home design with a few upgrades. New moulding creates a flow throughout your house, new doors create that new home feel and barn door hardware is a great way to create privacy without taking up extra room with a regular door.
Barn Doors: SSLG-216
Interior Door: SSW-286
Exterior Door: VSG120010LEX2668
Base: 392MUL-5
Case: 197MUL
1 791 foton på matplats, med grå väggar
8