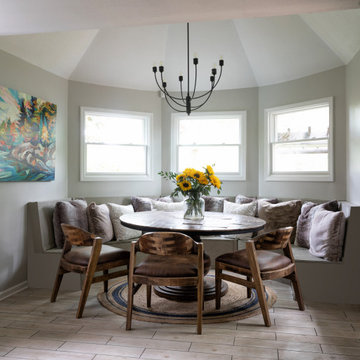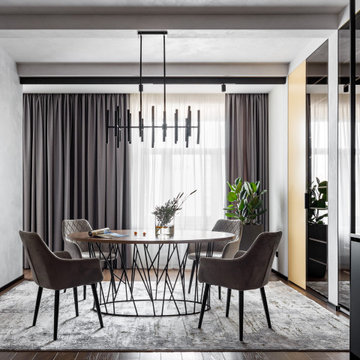1 791 foton på matplats, med grå väggar
Sortera efter:
Budget
Sortera efter:Populärt i dag
161 - 180 av 1 791 foton
Artikel 1 av 3
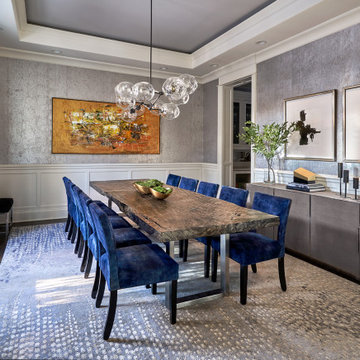
This dining room is a play in textures. Textured wallcovering, a live edge dining table, a reflective globe chandelier harmonize together.
Foto på en mellanstor vintage separat matplats, med grå väggar, mörkt trägolv och brunt golv
Foto på en mellanstor vintage separat matplats, med grå väggar, mörkt trägolv och brunt golv
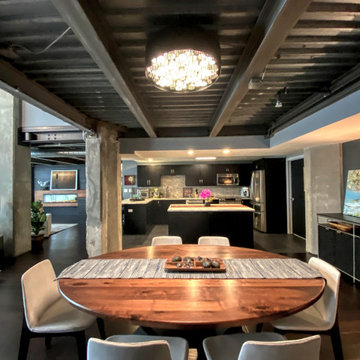
Organic Contemporary Design in an Industrial Setting… Organic Contemporary elements in an industrial building is a natural fit. Turner Design Firm designers Tessea McCrary and Jeanine Turner created a warm inviting home in the iconic Silo Point Luxury Condominiums.
Industrial Features Enhanced… Our lighting selection were chosen to mimic the structural elements. Charred wood, natural walnut and steel-look tiles were all chosen as a gesture to the industrial era’s use of raw materials.
Creating a Cohesive Look with Furnishings and Accessories… Designer Tessea McCrary added luster with curated furnishings, fixtures and accessories. Her selections of color and texture using a pallet of cream, grey and walnut wood with a hint of blue and black created an updated classic contemporary look complimenting the industrial vide.
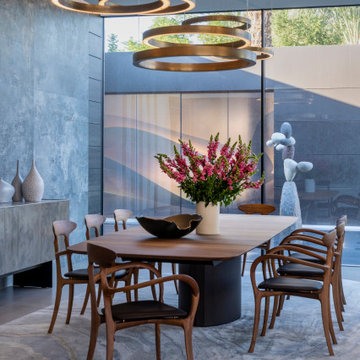
Serenity Indian Wells luxury home modern dining room. Photo by William MacCollum.
Inspiration för en mycket stor funkis matplats med öppen planlösning, med grå väggar, klinkergolv i porslin och vitt golv
Inspiration för en mycket stor funkis matplats med öppen planlösning, med grå väggar, klinkergolv i porslin och vitt golv

Martha O'Hara Interiors, Interior Design & Photo Styling | City Homes, Builder | Troy Thies, Photography
Please Note: All “related,” “similar,” and “sponsored” products tagged or listed by Houzz are not actual products pictured. They have not been approved by Martha O’Hara Interiors nor any of the professionals credited. For information about our work, please contact design@oharainteriors.com.
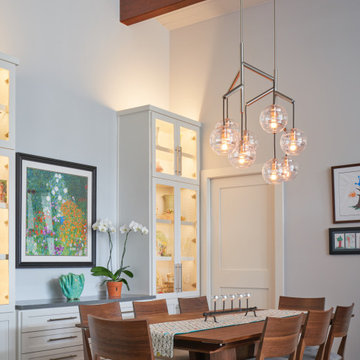
Dining Room
Inspiration för mellanstora 50 tals kök med matplatser, med grå väggar, mellanmörkt trägolv och brunt golv
Inspiration för mellanstora 50 tals kök med matplatser, med grå väggar, mellanmörkt trägolv och brunt golv
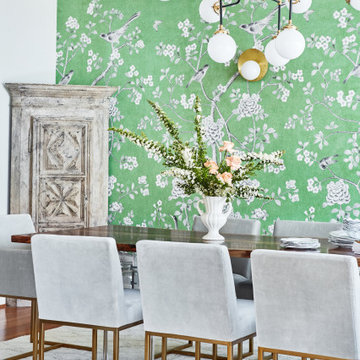
Bild på en stor vintage separat matplats, med grå väggar och mellanmörkt trägolv
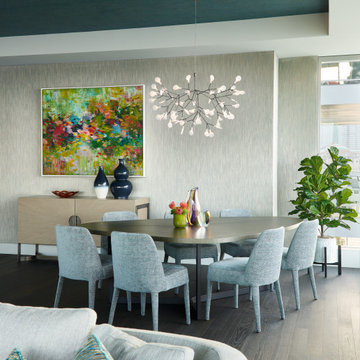
This dining room feels open, yet well defined. The large table features three uneven curved sides, making the “Seven” table by B&B Italia a welcome surprise to the dining area. We upholstered the chairs, including the legs, to add warmth to this contemporary home. The organic Moooi LED chandelier floats gently above, with beautifully textured wallcovering in cool and warm gray tones stretching from the entrance to the dining room. The pop of rich color from an original art piece is a stunning – and cheerful- addition!
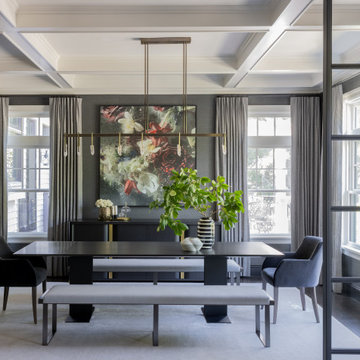
Photography by Michael J. Lee
Idéer för mellanstora vintage separata matplatser, med grå väggar, mörkt trägolv och brunt golv
Idéer för mellanstora vintage separata matplatser, med grå väggar, mörkt trägolv och brunt golv
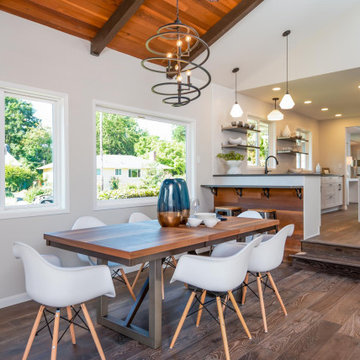
Idéer för ett mellanstort klassiskt kök med matplats, med grå väggar, mellanmörkt trägolv och brunt golv
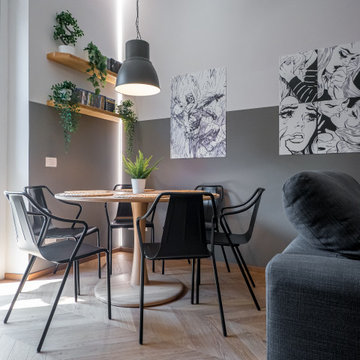
Liadesign
Idéer för en mellanstor industriell matplats med öppen planlösning, med grå väggar och ljust trägolv
Idéer för en mellanstor industriell matplats med öppen planlösning, med grå väggar och ljust trägolv
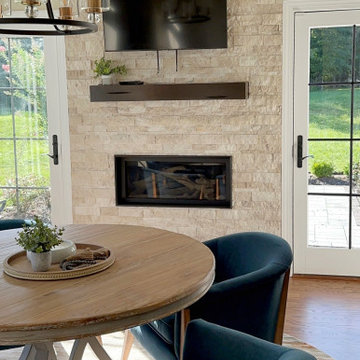
Inspiration för en stor vintage matplats, med grå väggar, mörkt trägolv, en bred öppen spis och brunt golv
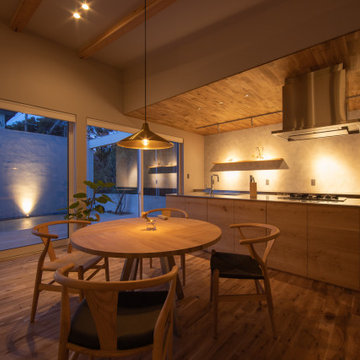
真鍮のペンダントライトを梁見せ天井より吊るし空間のアクセントとしている。
キッチンはフルオーダーでオーナー様の使い勝手とデザイン性を両立している
Exempel på en skandinavisk matplats, med grå väggar, mellanmörkt trägolv och brunt golv
Exempel på en skandinavisk matplats, med grå väggar, mellanmörkt trägolv och brunt golv
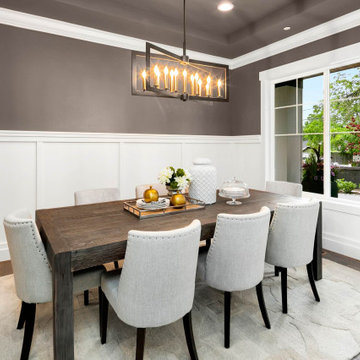
The Victoria's Dining Room exudes a rich and sophisticated ambiance with its combination of classic and contemporary elements. The brown hardwood flooring adds warmth and elegance to the space, while the dark gray walls create a dramatic backdrop. A metal chandelier with a sleek design illuminates the room, casting a soft and inviting glow. The focal point of the dining room is a beautiful wood dining table, providing a solid foundation for gatherings and meals.
Surrounding the table are stylish gray dining chairs, offering both comfort and modern flair. A chic gray rug anchors the dining area, adding texture and defining the space. Adorning the walls are tasteful gold apple decorations, bringing a touch of opulence and charm. Complementing the walls, white wainscoting adds a touch of classic sophistication.
A white cookie jar serves as a delightful accent, adding a hint of playfulness to the refined setting. The Victoria's Dining Room is a perfect blend of contemporary chic and timeless elegance, creating an inviting and memorable space for shared meals and special occasions.
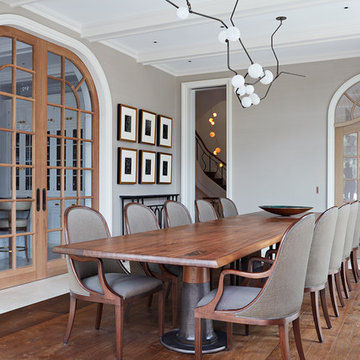
Originally built in 1929 and designed by famed architect Albert Farr who was responsible for the Wolf House that was built for Jack London in Glen Ellen, this building has always had tremendous historical significance. In keeping with tradition, the new design incorporates intricate plaster crown moulding details throughout with a splash of contemporary finishes lining the corridors. From venetian plaster finishes to German engineered wood flooring this house exhibits a delightful mix of traditional and contemporary styles. Many of the rooms contain reclaimed wood paneling, discretely faux-finished Trufig outlets and a completely integrated Savant Home Automation system. Equipped with radiant flooring and forced air-conditioning on the upper floors as well as a full fitness, sauna and spa recreation center at the basement level, this home truly contains all the amenities of modern-day living. The primary suite area is outfitted with floor to ceiling Calacatta stone with an uninterrupted view of the Golden Gate bridge from the bathtub. This building is a truly iconic and revitalized space.
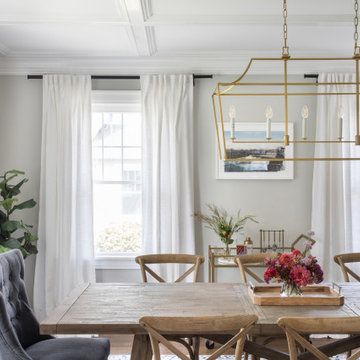
We renovated and updated this classic colonial home to feel timeless, curated, sun-filled, and tranquil. We used a dreamy color story of grays, creams, blues, and blacks throughout the space to tie each room together. We also used a mixture of metals and natural materials throughout the design to add eclectic elements to the design and make the whole home feel thoughtful, layered and connected.
In the entryway, we wanted to create a serious 'wow' moment. We wanted this space to feel open, airy, and super functional. We used the wood and marble console table to create a beautiful moment when you walk in the door, that can be utilized as a 'catch-all' by the whole family — you can't beat that stunning staircase backdrop!
The dining room is one of my favorite spaces in the whole home. I love the way the cased opening frames the room from the entry — It is a serious showstopper! I also love how the light floods into this room and makes the white linen drapes look so dreamy!
We used a large farmhouse-style, wood table as the focal point in the room and a beautiful brass lantern chandelier above. The table is over 8' long and feels substantial in the room. We used gray linen host chairs at the head of the table to contrast the warm brown tones in the table and bistro chairs.

You Can Make It into a Multipurpose Room
Using different rooms for different purposes is so outdated. These days, the majority of people want their kitchen to be a family-hub where everyone can gather for meals, but still have enough space to do their own thing too.
Depending on the size of your kitchen, you may want to combine preparation and cooking areas with dining areas and living zones. Even if your kitchen isn’t huge, having an area in the kitchen where you can enjoy a meal or a glass of wine with friends will allow you to continue being part of the conversation even if you’re washing the dishes or preparing food.
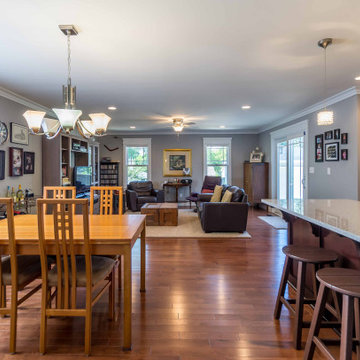
Inspiration för ett mellanstort vintage kök med matplats, med grå väggar, mellanmörkt trägolv och brunt golv
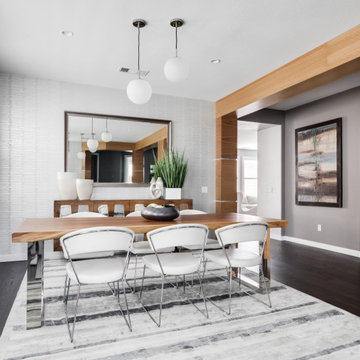
Inredning av en modern mellanstor matplats med öppen planlösning, med grå väggar, mörkt trägolv och brunt golv
1 791 foton på matplats, med grå väggar
9
