11 155 foton på matplats, med klinkergolv i keramik
Sortera efter:
Budget
Sortera efter:Populärt i dag
221 - 240 av 11 155 foton
Artikel 1 av 2
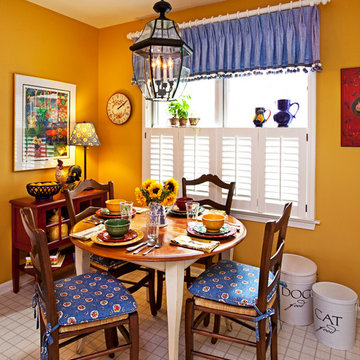
Jeff Garland Photography
Lantlig inredning av en liten matplats med öppen planlösning, med gula väggar, klinkergolv i keramik och vitt golv
Lantlig inredning av en liten matplats med öppen planlösning, med gula väggar, klinkergolv i keramik och vitt golv

The best fire. The cleanest look. And an authentic masonry appearance. Escape to warmth and comfort from two sides. With this captivating functional focal point.
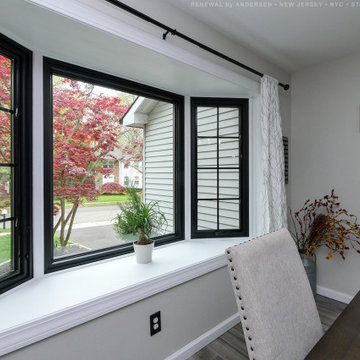
Terrific bay window we installed in this stylish dining room. Including two casement windows and a larger picture window in between, this bay window looks stunning in this wonderful dining room with wood-look ceramic floors and dark wood table. Find out how easy it is to replace your windows with Renewal by Andersen of New Jersey, Staten Island, The Bronx and New York City.
. . . . . . . . . .
Get started replacing your home windows -- Contact Us Today! 844-245-2799

Located less than a quarter of a mile from the iconic Widemouth Bay in North Cornwall, this innovative development of five detached dwellings is sympathetic to the local landscape character, whilst providing sustainable and healthy spaces to inhabit.
As a collection of unique custom-built properties, the success of the scheme depended on the quality of both design and construction, utilising a palette of colours and textures that addressed the local vernacular and proximity to the Atlantic Ocean.
A fundamental objective was to ensure that the new houses made a positive contribution towards the enhancement of the area and used environmentally friendly materials that would be low-maintenance and highly robust – capable of withstanding a harsh maritime climate.
Externally, bonded Porcelanosa façade at ground level and articulated, ventilated Porcelanosa façade on the first floor proved aesthetically flexible but practical. Used alongside natural stone and slate, the Porcelanosa façade provided a colourfast alternative to traditional render.
Internally, the streamlined design of the buildings is further emphasized by Porcelanosa worktops in the kitchens and tiling in the bathrooms, providing a durable but elegant finish.
The sense of community was reinforced with an extensive landscaping scheme that includes a communal garden area sown with wildflowers and the planting of apple, pear, lilac and lime trees. Cornish stone hedge bank boundaries between properties further improves integration with the indigenous terrain.
This pioneering project allows occupants to enjoy life in contemporary, state-of-the-art homes in a landmark development that enriches its environs.
Photographs: Richard Downer
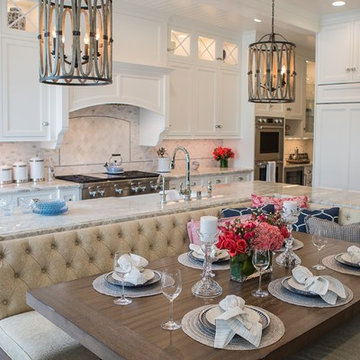
Amy Williams photography
Fun and whimsical family room & kitchen remodel. This room was custom designed for a family of 7. My client wanted a beautiful but practical space. We added lots of details such as the bead board ceiling, beams and crown molding and carved details on the fireplace.
The kitchen is full of detail and charm. Pocket door storage allows a drop zone for the kids and can easily be closed to conceal the daily mess. Beautiful fantasy brown marble counters and white marble mosaic back splash compliment the herringbone ceramic tile floor. Built-in seating opened up the space for more cabinetry in lieu of a separate dining space. This custom banquette features pattern vinyl fabric for easy cleaning.
We designed this custom TV unit to be left open for access to the equipment. The sliding barn doors allow the unit to be closed as an option, but the decorative boxes make it attractive to leave open for easy access.
The hex coffee tables allow for flexibility on movie night ensuring that each family member has a unique space of their own. And for a family of 7 a very large custom made sofa can accommodate everyone. The colorful palette of blues, whites, reds and pinks make this a happy space for the entire family to enjoy. Ceramic tile laid in a herringbone pattern is beautiful and practical for a large family. Fun DIY art made from a calendar of cities is a great focal point in the dinette area.
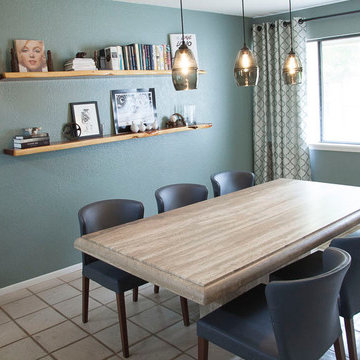
David Ashley
Idéer för att renovera en mellanstor funkis separat matplats, med blå väggar och klinkergolv i keramik
Idéer för att renovera en mellanstor funkis separat matplats, med blå väggar och klinkergolv i keramik
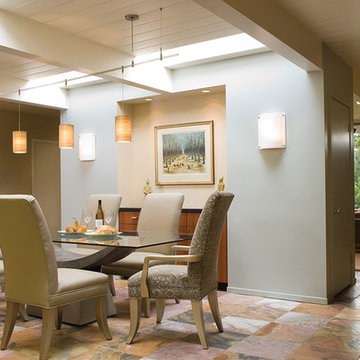
Tech Lighting Fab Pendant features a cylinder shaped shade, constructed of Indian silk with hand-rolled edges.
Available at http://www.metropolitandecor.com/TECH-LIGHTING-FAB-PENDANT-LIGHT.html
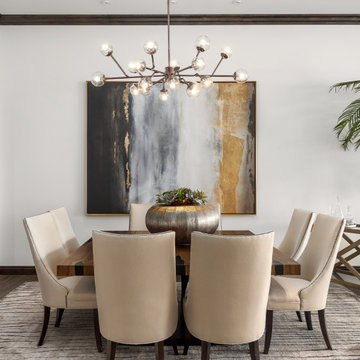
Idéer för att renovera en stor funkis matplats med öppen planlösning, med vita väggar, klinkergolv i keramik och brunt golv

Open Living/Dining Room Floorplan | Custom Built in Cabinet Seating | Wood Tile Floor | Warm Gray Walls | Craftman Style Light Fixtures | Brick Two-Sided Fireplace
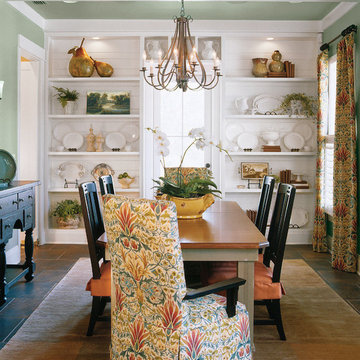
Lantlig inredning av en mellanstor separat matplats, med gröna väggar och klinkergolv i keramik
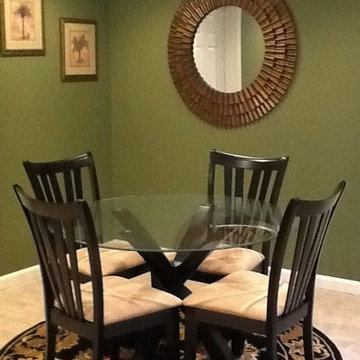
Exempel på en stor klassisk matplats, med gröna väggar och klinkergolv i keramik
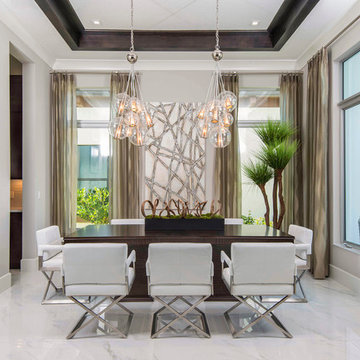
This unique dining room is study of pattern & texture, from the supple leather chairs, to dimensional artwork, clustered lighting fixtures, and gleaming marble floors
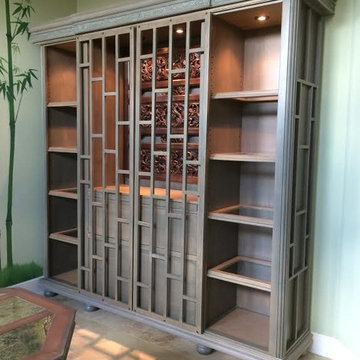
Idéer för att renovera en mellanstor orientalisk matplats med öppen planlösning, med gröna väggar och klinkergolv i keramik
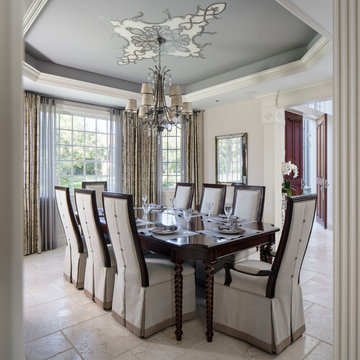
Chipper Hatter
Idéer för en mellanstor klassisk separat matplats, med vita väggar och klinkergolv i keramik
Idéer för en mellanstor klassisk separat matplats, med vita väggar och klinkergolv i keramik
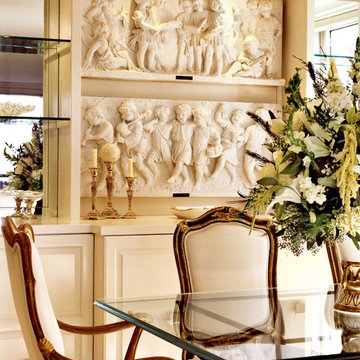
Dining Room with Bas Relief salvaged from a historic building that used to be a school. The Relief became an incredible focus wall that incorporated the elegant glass shelf space that doubles as storage
Robert Benson Photography. H&B Woodworking.
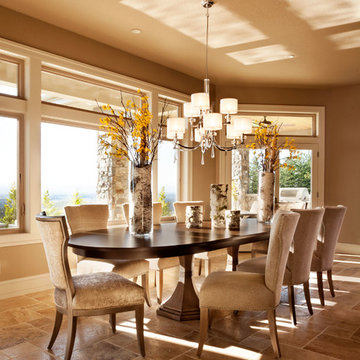
Klassisk inredning av en stor matplats med öppen planlösning, med beige väggar, klinkergolv i keramik och brunt golv
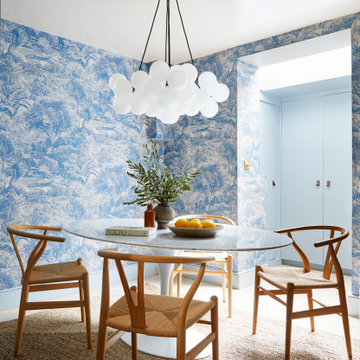
Formal dining room in a Highgate property with interior design by A New Day. Iconic Wishbone dining chairs surround an oval marble table, with toile wallpaper creating an impactful and cosy dining space. A gloss painted ceiling reflects the lighting to help create a gorgeous evening atmosphere in the lower ground floor space.
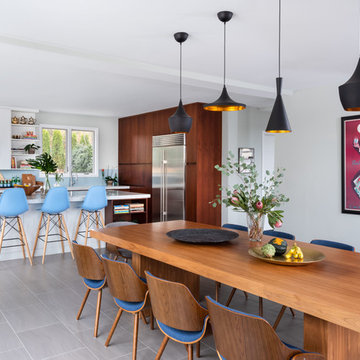
Here, an enormous farmhouse-style walnut dining table is flanked by 8 Eames-style molded plywood chairs. Four Tom Dixon Beat pendants hang overhead. Round, hammered-brass trays complete the tablescape. A view of the kitchen is in the background. It was important to keep styling simple in this open-plan dining area so as not to overpower its modernity. Photo by Claire Esparros.
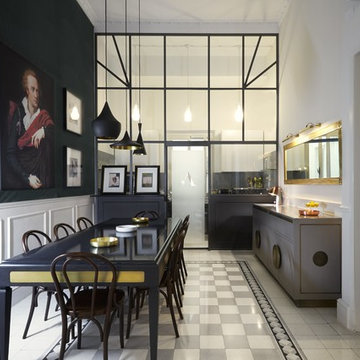
Foto på ett mellanstort 50 tals kök med matplats, med vita väggar, klinkergolv i keramik, en standard öppen spis, en spiselkrans i trä och beiget golv
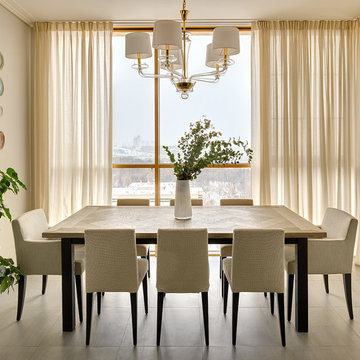
Сергей Ананьев
Idéer för att renovera en funkis separat matplats, med beige väggar och klinkergolv i keramik
Idéer för att renovera en funkis separat matplats, med beige väggar och klinkergolv i keramik
11 155 foton på matplats, med klinkergolv i keramik
12