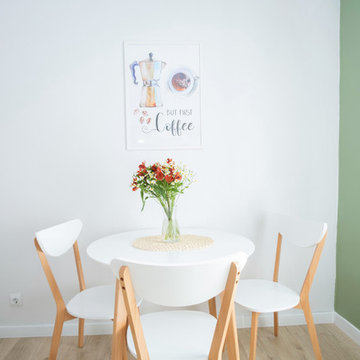4 498 foton på matplats, med laminatgolv
Sortera efter:
Budget
Sortera efter:Populärt i dag
101 - 120 av 4 498 foton
Artikel 1 av 2
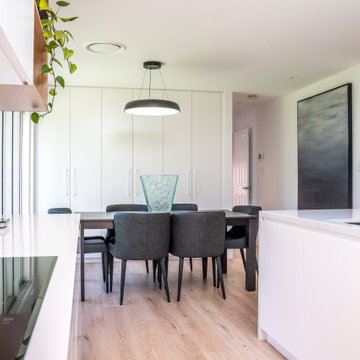
Leading off the side of the kitchen the new dining room connects effortlessly with the rest of the living space and also has access to the rear deck via new sliding glass doors. Additional storage is positioned behind the dining table providing a flexible solutions for wine, linen and cleaning equipment.
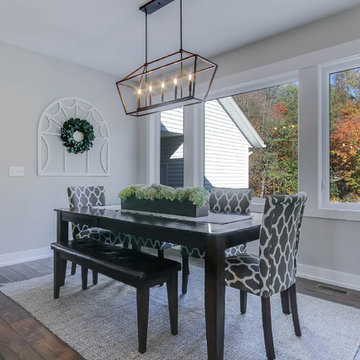
This home is full of clean lines, soft whites and grey, & lots of built-in pieces. Large entry area with message center, dual closets, custom bench with hooks and cubbies to keep organized. Living room fireplace with shiplap, custom mantel and cabinets, and white brick.
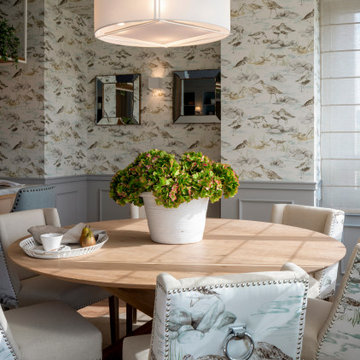
Sube Interiorismo www.subeinteriorismo.com
Fotografía Biderbost Photo
Exempel på en stor klassisk matplats med öppen planlösning, med beige väggar, laminatgolv och beiget golv
Exempel på en stor klassisk matplats med öppen planlösning, med beige väggar, laminatgolv och beiget golv
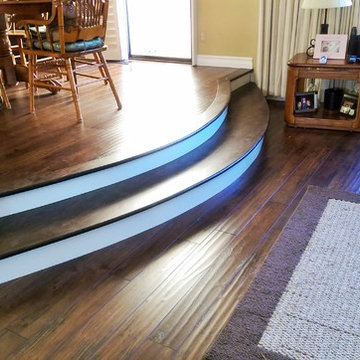
D G S Flooring
Idéer för att renovera en mellanstor rustik matplats med öppen planlösning, med bruna väggar, laminatgolv och brunt golv
Idéer för att renovera en mellanstor rustik matplats med öppen planlösning, med bruna väggar, laminatgolv och brunt golv

Foto på ett mellanstort vintage kök med matplats, med vita väggar, laminatgolv, en standard öppen spis och brunt golv
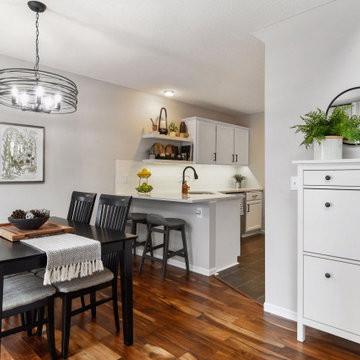
Painted trim and cabinets combined with warm, gray walls and pops of greenery create an updated, transitional style in this 90's townhome.
Idéer för små vintage kök med matplatser, med grå väggar, laminatgolv och brunt golv
Idéer för små vintage kök med matplatser, med grå väggar, laminatgolv och brunt golv
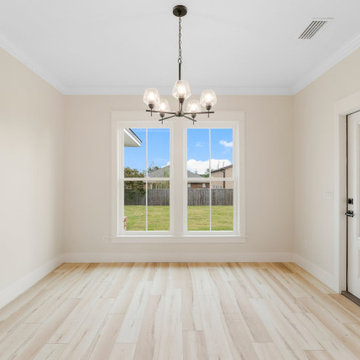
Inspiration för mellanstora amerikanska kök med matplatser, med beige väggar, laminatgolv och beiget golv
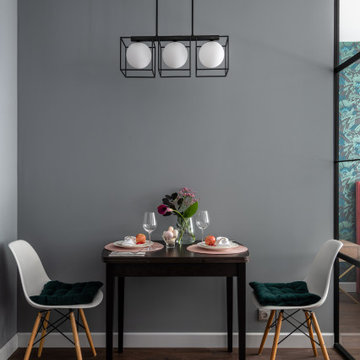
вид на столовую зону и прихожую
Idéer för att renovera ett litet funkis kök med matplats, med grå väggar, laminatgolv och brunt golv
Idéer för att renovera ett litet funkis kök med matplats, med grå väggar, laminatgolv och brunt golv
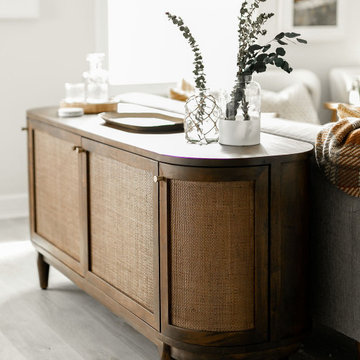
Idéer för mellanstora 60 tals kök med matplatser, med grå väggar, laminatgolv och grått golv
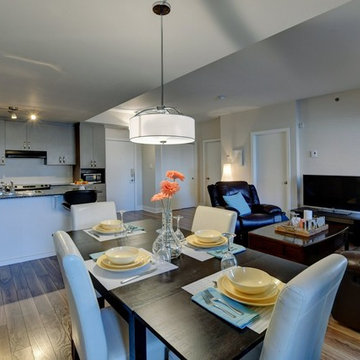
AFTER Home Staging!
Needs:
- Declustering
- Furniture rearrangement
- Neutral, budget conscious, lighting shopping and installation
- Creating a balance between clean and lived-in
- Wall painting
- Key inspiring decorative element to add life
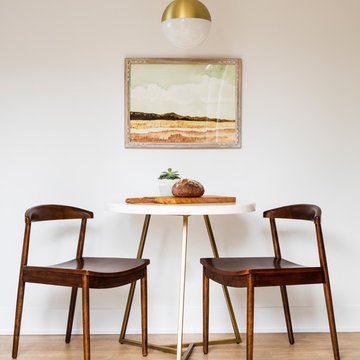
This one is near and dear to my heart. Not only is it in my own backyard, it is also the first remodel project I've gotten to do for myself! This space was previously a detached two car garage in our backyard. Seeing it transform from such a utilitarian, dingy garage to a bright and cheery little retreat was so much fun and so rewarding! This space was slated to be an AirBNB from the start and I knew I wanted to design it for the adventure seeker, the savvy traveler, and those who appreciate all the little design details . My goal was to make a warm and inviting space that our guests would look forward to coming back to after a full day of exploring the city or gorgeous mountains and trails that define the Pacific Northwest. I also wanted to make a few bold choices, like the hunter green kitchen cabinets or patterned tile, because while a lot of people might be too timid to make those choice for their own home, who doesn't love trying it on for a few days?At the end of the day I am so happy with how it all turned out!
---
Project designed by interior design studio Kimberlee Marie Interiors. They serve the Seattle metro area including Seattle, Bellevue, Kirkland, Medina, Clyde Hill, and Hunts Point.
For more about Kimberlee Marie Interiors, see here: https://www.kimberleemarie.com/
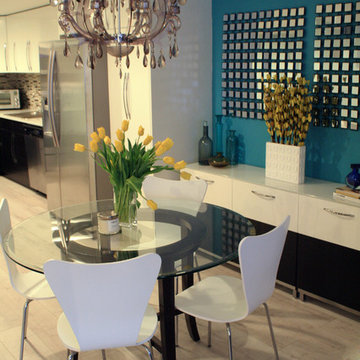
Idéer för en liten modern matplats med öppen planlösning, med blå väggar och laminatgolv
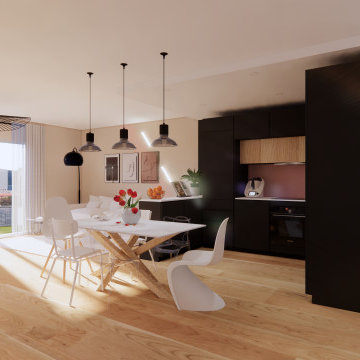
Table blanche
Pieds entre-croisés, bois, finitions naturelles
Chaises blanches dépareillées
Parquet finitions naturelles
Lampes suspendues, noires, esthétique industrielle
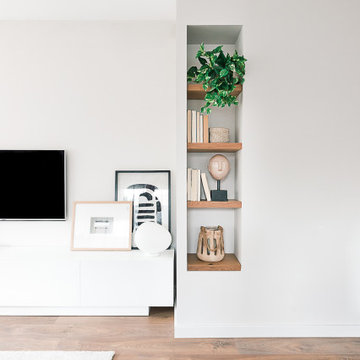
Idéer för mellanstora skandinaviska matplatser med öppen planlösning, med vita väggar, laminatgolv och brunt golv
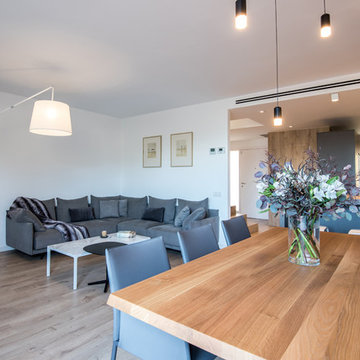
Kris Moya Estudio
Idéer för stora funkis matplatser med öppen planlösning, med grå väggar, laminatgolv, en dubbelsidig öppen spis, en spiselkrans i metall och brunt golv
Idéer för stora funkis matplatser med öppen planlösning, med grå väggar, laminatgolv, en dubbelsidig öppen spis, en spiselkrans i metall och brunt golv
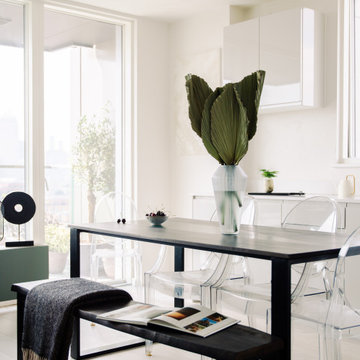
Effective kitchen design is the process of combining layout, surfaces, appliances and design details to form a cooking space that's easy to use and fun to cook and socialise in. Pairing colours can be a challenge - there’s no doubt about it. If you dare to be adventurous, purple presents a playful option for your kitchen interior. Cream tiles and cabinets work incredibly well as a blank canvas, which means you can be as bright or as dark as you fancy when it comes to using purple..

Inspiration för en liten funkis matplats, med grå väggar, laminatgolv och grått golv

In this open floor plan we defined the dining room by added faux wainscoting. Then painted it Sherwin Williams Dovetail. The ceilings are also low in this home so we added a semi flush mount instead of a chandelier here.
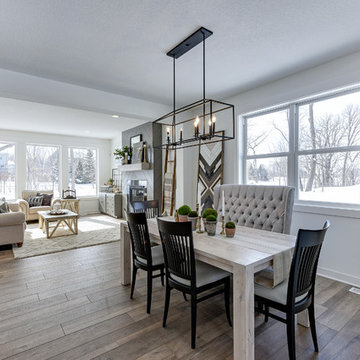
The main level of this modern farmhouse is open, and filled with large windows. The black accents carry from the front door through the back mudroom. The dining table was handcrafted from alder wood, then whitewashed and paired with a bench and four custom-painted, reupholstered chairs.
4 498 foton på matplats, med laminatgolv
6
