570 foton på matplats, med ljust trägolv och en spiselkrans i tegelsten
Sortera efter:
Budget
Sortera efter:Populärt i dag
41 - 60 av 570 foton
Artikel 1 av 3
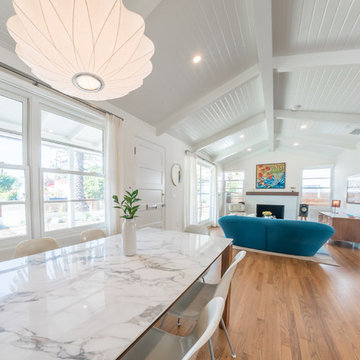
Exempel på en 50 tals matplats med öppen planlösning, med vita väggar, ljust trägolv, en standard öppen spis, en spiselkrans i tegelsten och brunt golv
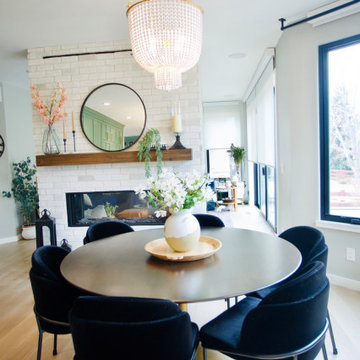
An oversized bay window makes the perfect space for a brand new large round table and chairs both from Rove Concepts, sitting in front of a gorgeous, 2 sided fireplace. Walls are our favorite color, Sherwin Williams Mindful Gray, and floors throughout the house are a lovely wide plank White Oak. There's no shortage of sunshine in this glam farmhouse space!
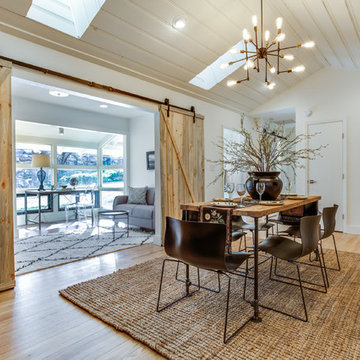
Lantlig inredning av ett mellanstort kök med matplats, med vita väggar, ljust trägolv, beiget golv, en standard öppen spis och en spiselkrans i tegelsten
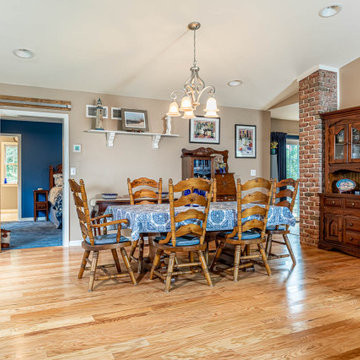
This home addition didn't go according to plan... and that's a good thing. Here's why.
Family is really important to the Nelson's. But the small kitchen and living room in their 30 plus-year-old house meant crowded holidays for all the children and grandchildren. It was easy to see that a major home remodel was needed. The problem was the Nelson's didn't know anyone who had a great experience with a builder.
The Nelson's connected with ALL Renovation & Design at a home show in York, PA, but it wasn't until after sitting down with several builders and going over preliminary designs that it became clear that Amos listened and cared enough to guide them through the project in a way that would achieve their goals perfectly. So work began on a new addition with a “great room” and a master bedroom with a master bathroom.
That's how it started. But the project didn't go according to plan. Why? Because Amos was constantly asking, “What would make you 100% satisfied.” And he meant it. For example, when Mrs. Nelson realized how much she liked the character of the existing brick chimney, she didn't want to see it get covered up. So plans changed mid-stride. But we also realized that the brick wouldn't fit with the plan for a stone fireplace in the new family room. So plans changed there as well, and brick was ordered to match the chimney.
It was truly a team effort that produced a beautiful addition that is exactly what the Nelson's wanted... or as Mrs. Nelson said, “...even better, more beautiful than we envisioned.”
For Christmas, the Nelson's were able to have the entire family over with plenty of room for everyone. Just what they wanted.
The outside of the addition features GAF architectural shingles in Pewter, Certainteed Mainstreet D4 Shiplap in light maple, and color-matching bricks. Inside the great room features the Armstrong Prime Harvest Oak engineered hardwood in a natural finish, Masonite 6-panel pocket doors, a custom sliding pine barn door, and Simonton 5500 series windows. The master bathroom cabinetry was made to match the bedroom furniture set, with a cultured marble countertop from Countertec, and tile flooring.
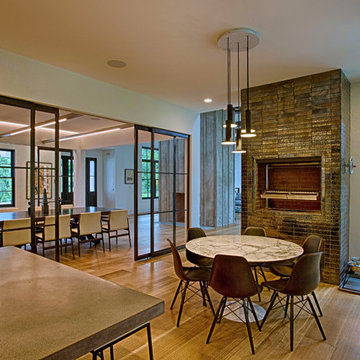
Idéer för små vintage kök med matplatser, med vita väggar, ljust trägolv, en standard öppen spis, en spiselkrans i tegelsten och beiget golv
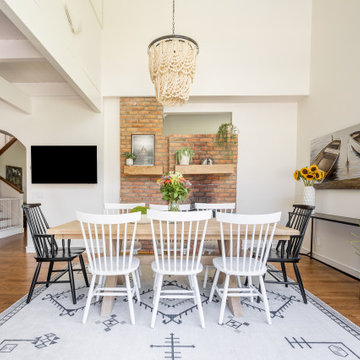
The casual dining area off the kitchen leads to the backyard pool area, boasting soaring ceilings and windows. In order to add bedrooms upstairs, the previous owner had left the house with an awkward roofline between the kitchen and dining area. Two large beaded chandeliers were the solution, adding much needed light and drawing the eye down,
The dining table was sourced with leaves to accommodate company. Another washable rug here, allows for worry free dining. Mantels were sourced to coordinate with the ones in the living room, carrying the rustic aesthetic throughout the house.

A rustic dining experience along side an original to the home brick gas fireplace. Custom upholstered chairs, trestle table, and brand new white oak, wide plank flooring.
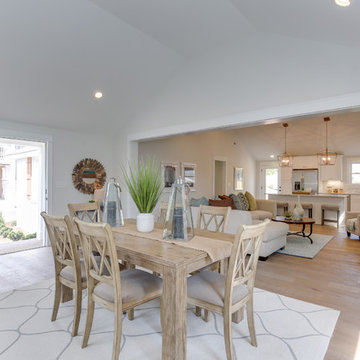
Inspiration för mellanstora maritima kök med matplatser, med vita väggar, ljust trägolv, en standard öppen spis, en spiselkrans i tegelsten och brunt golv

Foto på en stor vintage matplats med öppen planlösning, med ljust trägolv, en dubbelsidig öppen spis, en spiselkrans i tegelsten, brunt golv och beige väggar
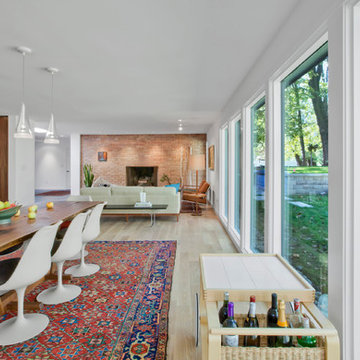
Dining Room features live edge Walnut table, vintage Eames fiberglass shell chairs, and Saarinen wine cart - Architecture: HAUS | Architecture For Modern Lifestyles - Interior Architecture: HAUS with Design Studio Vriesman, General Contractor: Wrightworks, Landscape Architecture: A2 Design, Photography: HAUS

Jeff Beene
Inredning av en klassisk stor matplats med öppen planlösning, med beige väggar, ljust trägolv, en standard öppen spis, en spiselkrans i tegelsten och brunt golv
Inredning av en klassisk stor matplats med öppen planlösning, med beige väggar, ljust trägolv, en standard öppen spis, en spiselkrans i tegelsten och brunt golv

The dining table was custom made from solid walnut, with live edges. The original brick veneer fireplace was kept, as well as the floating steel framed hearth. Photo by Christopher Wright, CR
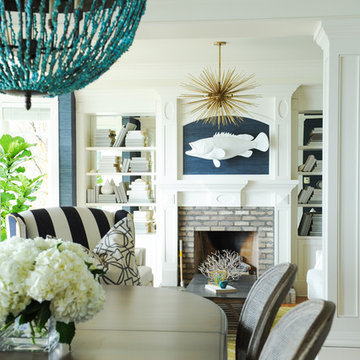
Inspiration för stora maritima separata matplatser, med grå väggar, ljust trägolv, brunt golv, en standard öppen spis och en spiselkrans i tegelsten
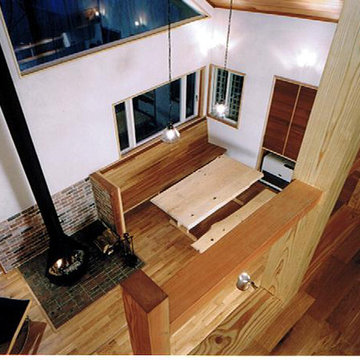
ロフトから見下ろしたファイヤープレース
大自然に囲まれた森の中で過ごす、家族の宴の空間
Idéer för att renovera en liten funkis matplats, med vita väggar, ljust trägolv, en spiselkrans i tegelsten och en hängande öppen spis
Idéer för att renovera en liten funkis matplats, med vita väggar, ljust trägolv, en spiselkrans i tegelsten och en hängande öppen spis
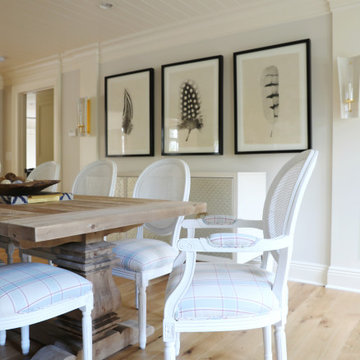
A rustic dining experience along side an original to the home brick gas fireplace. Custom upholstered chairs, trestle table, and brand new white oak, wide plank flooring.
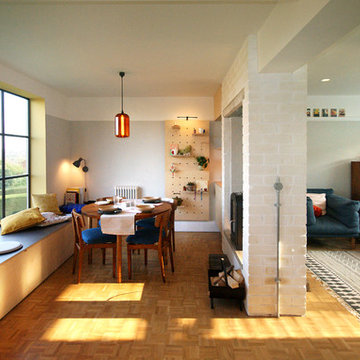
Kirsty Williams
Inspiration för små eklektiska kök med matplatser, med grå väggar, ljust trägolv, en dubbelsidig öppen spis och en spiselkrans i tegelsten
Inspiration för små eklektiska kök med matplatser, med grå väggar, ljust trägolv, en dubbelsidig öppen spis och en spiselkrans i tegelsten
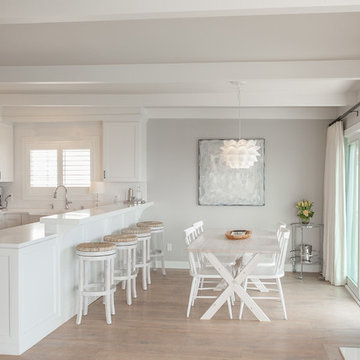
Photo Credit: Melissa Di Meglio / Designed by: Aboutspace Studios
Idéer för maritima kök med matplatser, med vita väggar, ljust trägolv, en standard öppen spis, brunt golv och en spiselkrans i tegelsten
Idéer för maritima kök med matplatser, med vita väggar, ljust trägolv, en standard öppen spis, brunt golv och en spiselkrans i tegelsten
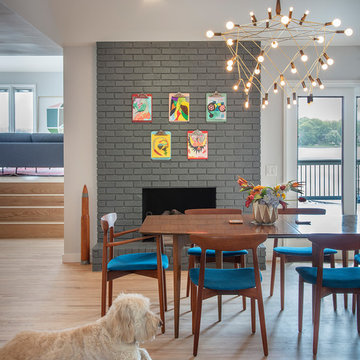
Bob Greenspan Photography
Foto på en funkis matplats, med ljust trägolv, vita väggar, en standard öppen spis, en spiselkrans i tegelsten och brunt golv
Foto på en funkis matplats, med ljust trägolv, vita väggar, en standard öppen spis, en spiselkrans i tegelsten och brunt golv
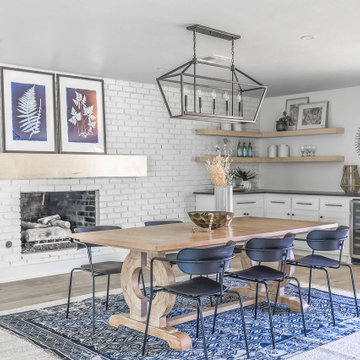
Inspiration för mellanstora moderna matplatser med öppen planlösning, med vita väggar, ljust trägolv, en standard öppen spis, en spiselkrans i tegelsten och beiget golv
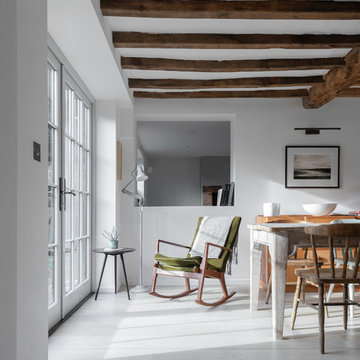
Peter Landers
Nordisk inredning av en mellanstor matplats med öppen planlösning, med vita väggar, ljust trägolv, en standard öppen spis, en spiselkrans i tegelsten och beiget golv
Nordisk inredning av en mellanstor matplats med öppen planlösning, med vita väggar, ljust trägolv, en standard öppen spis, en spiselkrans i tegelsten och beiget golv
570 foton på matplats, med ljust trägolv och en spiselkrans i tegelsten
3