570 foton på matplats, med ljust trägolv och en spiselkrans i tegelsten
Sortera efter:
Budget
Sortera efter:Populärt i dag
101 - 120 av 570 foton
Artikel 1 av 3
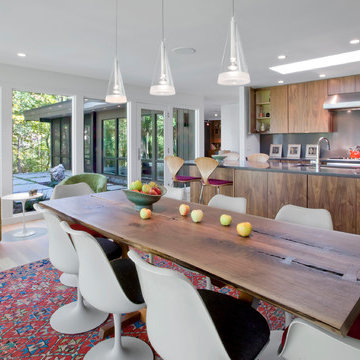
Dining Room features live edge Walnut table, vintage Eames fiberglass shell chairs, and Saarinen wine cart - Architecture: HAUS | Architecture For Modern Lifestyles - Interior Architecture: HAUS with Design Studio Vriesman, General Contractor: Wrightworks, Landscape Architecture: A2 Design, Photography: HAUS
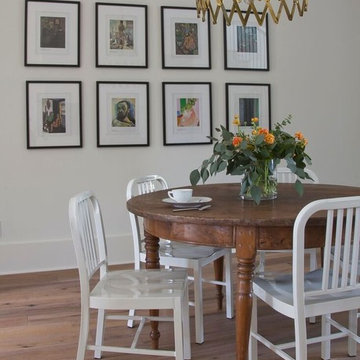
Jennifer Kesler Photography
Bild på ett mellanstort vintage kök med matplats, med vita väggar, ljust trägolv, en standard öppen spis och en spiselkrans i tegelsten
Bild på ett mellanstort vintage kök med matplats, med vita väggar, ljust trägolv, en standard öppen spis och en spiselkrans i tegelsten
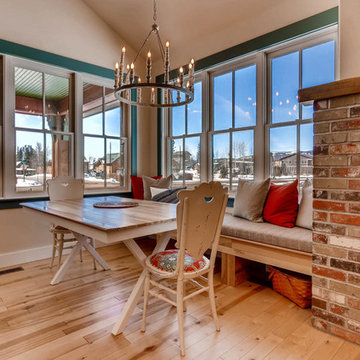
Rent this cabin in Grand Lake Colorado at www.GrandLakeCabinRentals.com
Idéer för att renovera ett litet eklektiskt kök med matplats, med beige väggar, ljust trägolv, en standard öppen spis och en spiselkrans i tegelsten
Idéer för att renovera ett litet eklektiskt kök med matplats, med beige väggar, ljust trägolv, en standard öppen spis och en spiselkrans i tegelsten
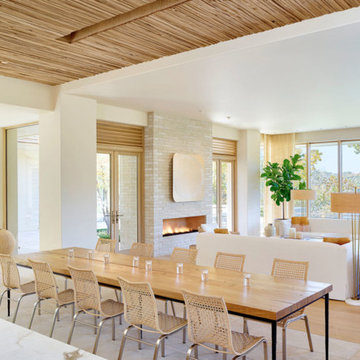
Foto på en mycket stor maritim matplats med öppen planlösning, med vita väggar, ljust trägolv, en bred öppen spis, en spiselkrans i tegelsten och brunt golv
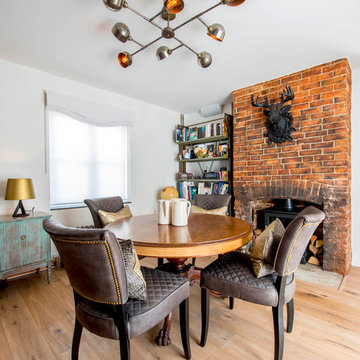
Inspiration för eklektiska matplatser, med vita väggar, ljust trägolv, en standard öppen spis, en spiselkrans i tegelsten och brunt golv
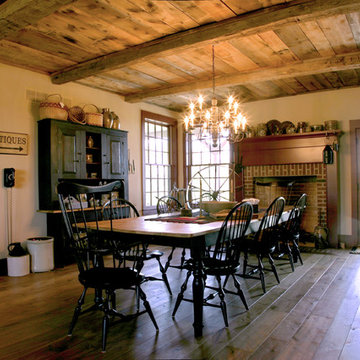
Large eat in kitchen with Rumsford fireplace
Chuck Hamilton
Rustik inredning av en stor matplats, med beige väggar, ljust trägolv, en standard öppen spis och en spiselkrans i tegelsten
Rustik inredning av en stor matplats, med beige väggar, ljust trägolv, en standard öppen spis och en spiselkrans i tegelsten
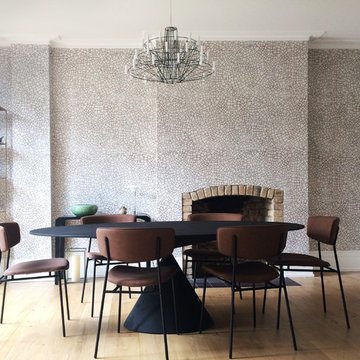
JLV Design Ltd
Bild på ett stort funkis kök med matplats, med beige väggar, ljust trägolv, en standard öppen spis, en spiselkrans i tegelsten och brunt golv
Bild på ett stort funkis kök med matplats, med beige väggar, ljust trägolv, en standard öppen spis, en spiselkrans i tegelsten och brunt golv
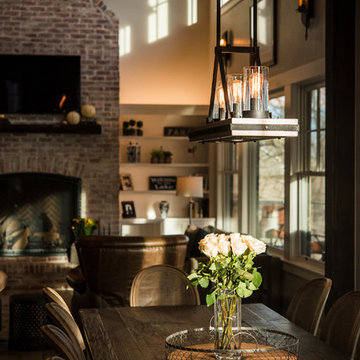
Idéer för en mellanstor rustik matplats med öppen planlösning, med grå väggar, ljust trägolv, en standard öppen spis, en spiselkrans i tegelsten och beiget golv
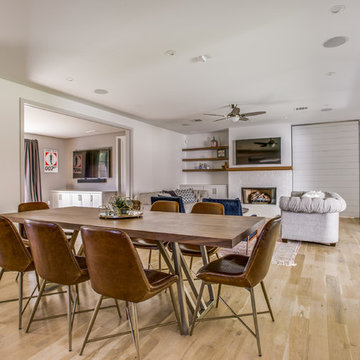
shoot2sell
Inspiration för stora klassiska matplatser med öppen planlösning, med vita väggar, ljust trägolv, en standard öppen spis, en spiselkrans i tegelsten och beiget golv
Inspiration för stora klassiska matplatser med öppen planlösning, med vita väggar, ljust trägolv, en standard öppen spis, en spiselkrans i tegelsten och beiget golv
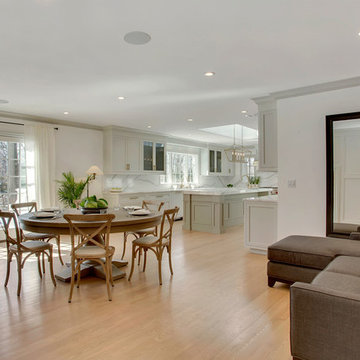
The large great room of this updated 1940's Custom Cape Ranch features a U-shaped kitchen with a large center island and white marble-patterned backsplash and countertops, a dining area, and a small living area. A large skylight above the island and large French windows bring plenty of light into the space, brightening the white recessed panel cabinets. The living/dining area of the great room features an original red brick fireplace with the original wainscot paneling that, along with other Traditional features were kept to balance the contemporary renovations resulting in a Transitional style throughout the home. Finally, there is a butlers pantry / serving area with built-in wine storage and cabinets to match the kitchen.
Architect: T.J. Costello - Hierarchy Architecture + Design, PLLC
Interior Designer: Helena Clunies-Ross
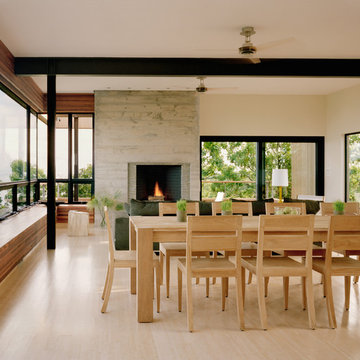
The design approach conceives of the exterior and interior spaces as a contiguous space, to capitalize on the opportunity the site presents for outdoor living. The architectural materials employed in the design of the facade described above weave the exterior seamlessly with the interior living spaces; as a result the indoor and outdoor areas can be experienced simultaneously, allowing all family members to share a common space together even while engaged in different activities.
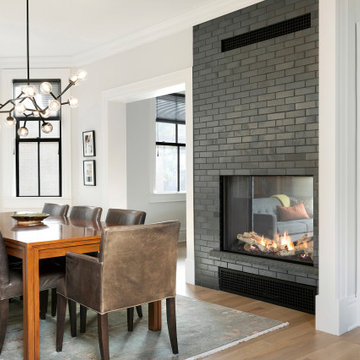
Exempel på en mellanstor modern separat matplats, med vita väggar, ljust trägolv, en dubbelsidig öppen spis och en spiselkrans i tegelsten
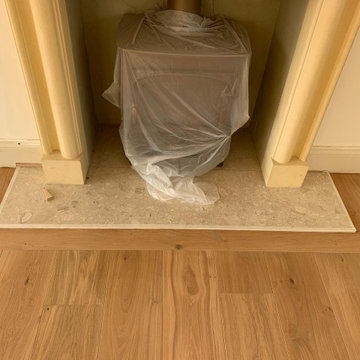
We pride ourselves in the detail we provide when given a task??
This job in Hunsdon involved some tricky carpentry round the boiler and this gorgeous fire place...?
All our fitters are in-house and we work efficiently, accordingly and at a dynamic pace...??.
Image 5/6
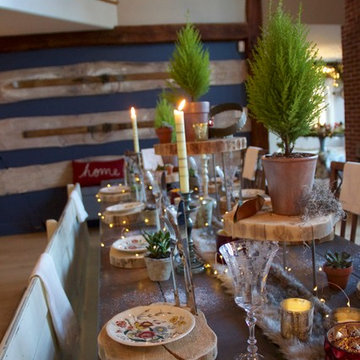
Photo~Jaye Carr
Simple rustic chargers made from fallen cedar logs (and yes, they do smell great!), cleverly support the silverware. A little drilling and wood chisel went a long way.
Copper fairy lights add a bit of sparkle and whimsy.
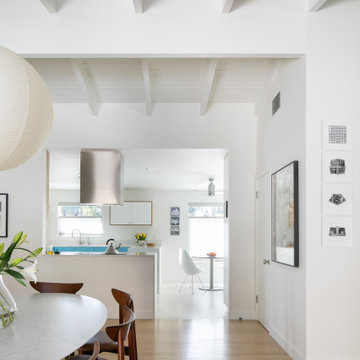
Dining Room | Kitchen
Foto på ett mellanstort 50 tals kök med matplats, med vita väggar, ljust trägolv, en dubbelsidig öppen spis, en spiselkrans i tegelsten och beiget golv
Foto på ett mellanstort 50 tals kök med matplats, med vita väggar, ljust trägolv, en dubbelsidig öppen spis, en spiselkrans i tegelsten och beiget golv
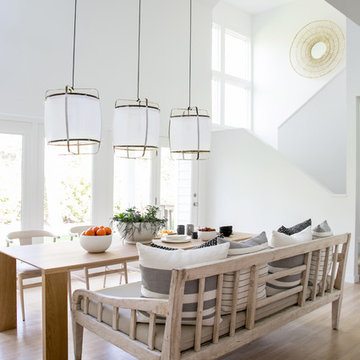
Interior Design & Furniture Design by Chango & Co.
Photography by Raquel Langworthy
See the story in My Domaine
Inredning av en maritim mellanstor matplats med öppen planlösning, med vita väggar, ljust trägolv, en dubbelsidig öppen spis och en spiselkrans i tegelsten
Inredning av en maritim mellanstor matplats med öppen planlösning, med vita väggar, ljust trägolv, en dubbelsidig öppen spis och en spiselkrans i tegelsten
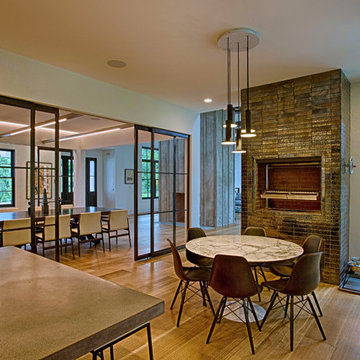
Idéer för små vintage kök med matplatser, med vita väggar, ljust trägolv, en standard öppen spis, en spiselkrans i tegelsten och beiget golv
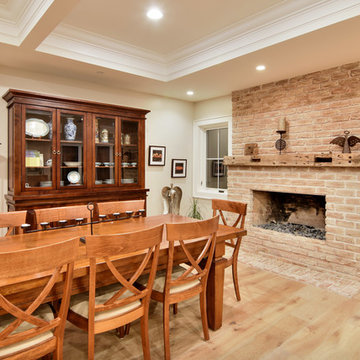
Jeff Beene
Exempel på en stor klassisk matplats med öppen planlösning, med beige väggar, ljust trägolv, en standard öppen spis, en spiselkrans i tegelsten och brunt golv
Exempel på en stor klassisk matplats med öppen planlösning, med beige väggar, ljust trägolv, en standard öppen spis, en spiselkrans i tegelsten och brunt golv
This traditional dining room has an oak floor with dining furniture from Bylaw Furniture. The chairs are covered in Sanderson Clovelly fabric, and the curtains are in James Hare Orissa Silk Gilver, teamed with Bradley Collection curtain poles. The inglenook fireplace houses a wood burner, and the original cheese cabinet creates a traditional feel to this room. The original oak beams in the ceiling ensures this space is intimate for formal dining. Photos by Steve Russell Studios
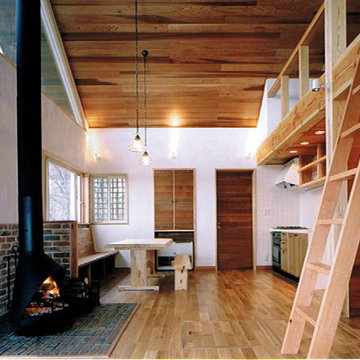
山荘の中心となるファイヤープレースとロフト(ベッドスペース)へ上る木製ハシゴ
Exempel på en modern matplats med öppen planlösning, med vita väggar, ljust trägolv, en öppen vedspis och en spiselkrans i tegelsten
Exempel på en modern matplats med öppen planlösning, med vita väggar, ljust trägolv, en öppen vedspis och en spiselkrans i tegelsten
570 foton på matplats, med ljust trägolv och en spiselkrans i tegelsten
6