570 foton på matplats, med ljust trägolv och en spiselkrans i tegelsten
Sortera efter:
Budget
Sortera efter:Populärt i dag
81 - 100 av 570 foton
Artikel 1 av 3
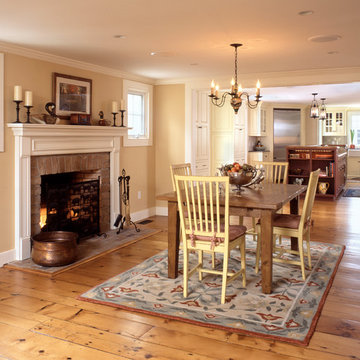
Maggie Cole Photography
Foto på en mellanstor lantlig matplats, med beige väggar, ljust trägolv, en standard öppen spis och en spiselkrans i tegelsten
Foto på en mellanstor lantlig matplats, med beige väggar, ljust trägolv, en standard öppen spis och en spiselkrans i tegelsten
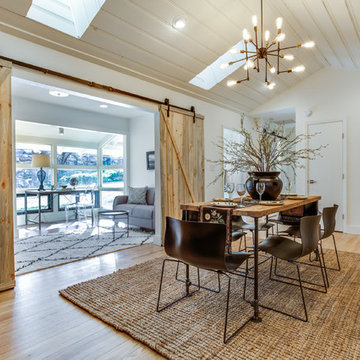
Lantlig inredning av ett mellanstort kök med matplats, med vita väggar, ljust trägolv, beiget golv, en standard öppen spis och en spiselkrans i tegelsten
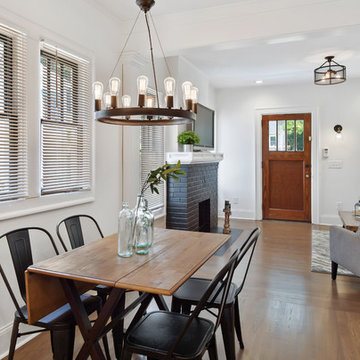
Idéer för vintage matplatser, med vita väggar, ljust trägolv, en standard öppen spis, en spiselkrans i tegelsten och brunt golv
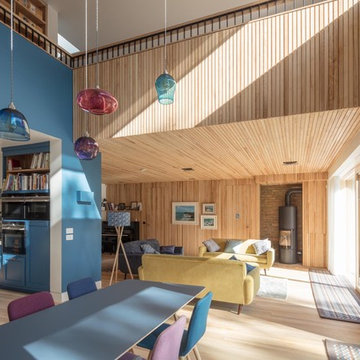
Exempel på en mellanstor modern separat matplats, med blå väggar, ljust trägolv, en spiselkrans i tegelsten, beiget golv och en öppen vedspis
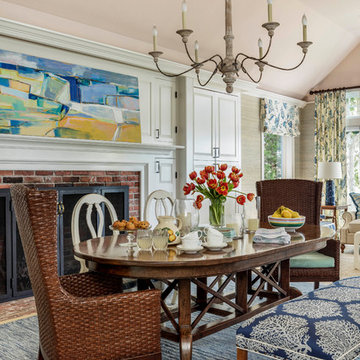
When this 6,000-square-foot vacation home suffered water damage in its family room, the homeowners decided it was time to update the interiors at large. They wanted an elegant, sophisticated, and comfortable style that served their lives but also required a design that would preserve and enhance various existing details.
To begin, we focused on the timeless and most interesting aspects of the existing design. Details such as Spanish tile floors in the entry and kitchen were kept, as were the dining room's spirited marine-blue combed walls, which were refinished to add even more depth. A beloved lacquered linen coffee table was also incorporated into the great room's updated design.
To modernize the interior, we looked to the home's gorgeous water views, bringing in colors and textures that related to sand, sea, and sky. In the great room, for example, textured wall coverings, nubby linen, woven chairs, and a custom mosaic backsplash all refer to the natural colors and textures just outside. Likewise, a rose garden outside the master bedroom and study informed color selections there. We updated lighting and plumbing fixtures and added a mix of antique and new furnishings.
In the great room, seating and tables were specified to fit multiple configurations – the sofa can be moved to a window bay to maximize summer views, for example, but can easily be moved by the fireplace during chillier months.
Project designed by Boston interior design Dane Austin Design. Dane serves Boston, Cambridge, Hingham, Cohasset, Newton, Weston, Lexington, Concord, Dover, Andover, Gloucester, as well as surrounding areas.
For more about Dane Austin Design, click here: https://daneaustindesign.com/
To learn more about this project, click here:
https://daneaustindesign.com/oyster-harbors-estate
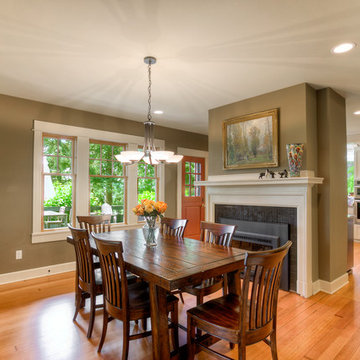
The dining room allows for easy access to the kitchen, but still offers privacy from the hustle and bustle of cooking.
Idéer för stora amerikanska kök med matplatser, med gröna väggar, ljust trägolv, en standard öppen spis och en spiselkrans i tegelsten
Idéer för stora amerikanska kök med matplatser, med gröna väggar, ljust trägolv, en standard öppen spis och en spiselkrans i tegelsten
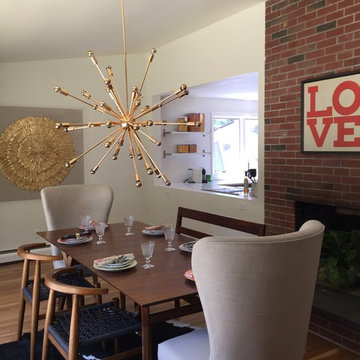
60 tals inredning av ett mellanstort kök med matplats, med vita väggar, ljust trägolv, en standard öppen spis och en spiselkrans i tegelsten
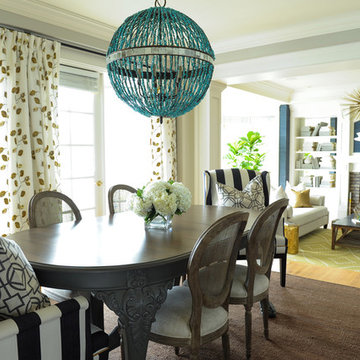
Idéer för att renovera en stor maritim separat matplats, med grå väggar, ljust trägolv, brunt golv, en standard öppen spis och en spiselkrans i tegelsten
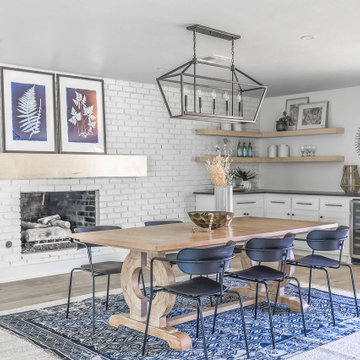
Inspiration för mellanstora moderna matplatser med öppen planlösning, med vita väggar, ljust trägolv, en standard öppen spis, en spiselkrans i tegelsten och beiget golv
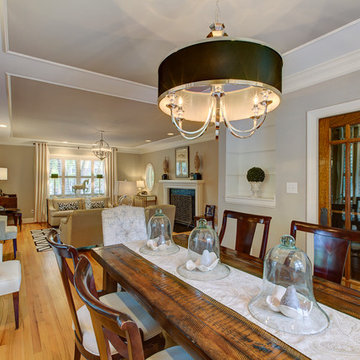
Idéer för en mellanstor klassisk matplats med öppen planlösning, med beige väggar, ljust trägolv, en spiselkrans i tegelsten och brunt golv
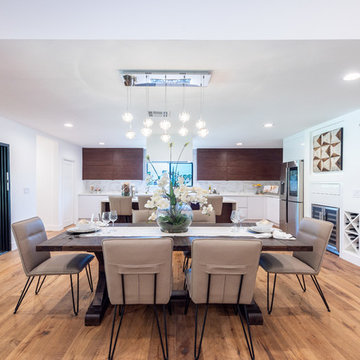
Located in Wrightwood Estates, Levi Construction’s latest residency is a two-story mid-century modern home that was re-imagined and extensively remodeled with a designer’s eye for detail, beauty and function. Beautifully positioned on a 9,600-square-foot lot with approximately 3,000 square feet of perfectly-lighted interior space. The open floorplan includes a great room with vaulted ceilings, gorgeous chef’s kitchen featuring Viking appliances, a smart WiFi refrigerator, and high-tech, smart home technology throughout. There are a total of 5 bedrooms and 4 bathrooms. On the first floor there are three large bedrooms, three bathrooms and a maid’s room with separate entrance. A custom walk-in closet and amazing bathroom complete the master retreat. The second floor has another large bedroom and bathroom with gorgeous views to the valley. The backyard area is an entertainer’s dream featuring a grassy lawn, covered patio, outdoor kitchen, dining pavilion, seating area with contemporary fire pit and an elevated deck to enjoy the beautiful mountain view.
Project designed and built by
Levi Construction
http://www.leviconstruction.com/
Levi Construction is specialized in designing and building custom homes, room additions, and complete home remodels. Contact us today for a quote.

Idéer för en maritim separat matplats, med beige väggar, ljust trägolv, en dubbelsidig öppen spis och en spiselkrans i tegelsten
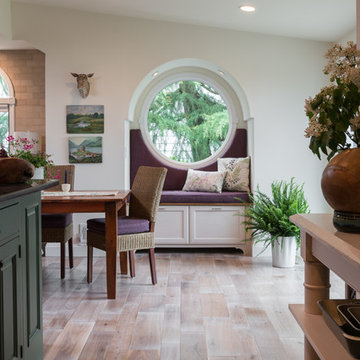
A British client requested an 'unfitted' look. Robinson Interiors was called in to help create a space that appeared built up over time, with vintage elements. For this kitchen reclaimed wood was used along with three distinctly different cabinet finishes (Stained Wood, Ivory, and Vintage Green), multiple hardware styles (Black, Bronze and Pewter) and two different backsplash tiles. We even used some freestanding furniture (A vintage French armoire) to give it that European cottage feel. A fantastic 'SubZero 48' Refrigerator, a British Racing Green Aga stove, the super cool Waterstone faucet with farmhouse sink all hep create a quirky, fun, and eclectic space! We also included a few distinctive architectural elements, like the Oculus Window Seat (part of a bump-out addition at one end of the space) and an awesome bronze compass inlaid into the newly installed hardwood floors. This bronze plaque marks a pivotal crosswalk central to the home's floor plan. Finally, the wonderful purple and green color scheme is super fun and definitely makes this kitchen feel like springtime all year round! Masterful use of Pantone's Color of the year, Ultra Violet, keeps this traditional cottage kitchen feeling fresh and updated.
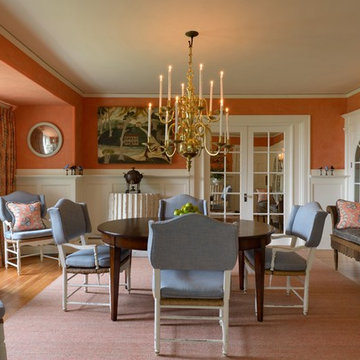
John Hession
Idéer för ett stort klassiskt kök med matplats, med orange väggar, ljust trägolv, en standard öppen spis och en spiselkrans i tegelsten
Idéer för ett stort klassiskt kök med matplats, med orange väggar, ljust trägolv, en standard öppen spis och en spiselkrans i tegelsten

Dining Room
50 tals inredning av ett mellanstort kök med matplats, med vita väggar, ljust trägolv, en dubbelsidig öppen spis, en spiselkrans i tegelsten och beiget golv
50 tals inredning av ett mellanstort kök med matplats, med vita väggar, ljust trägolv, en dubbelsidig öppen spis, en spiselkrans i tegelsten och beiget golv
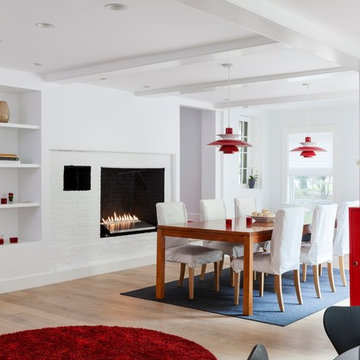
Greg Premu Photography
Klassisk inredning av ett stort kök med matplats, med vita väggar, ljust trägolv, en standard öppen spis och en spiselkrans i tegelsten
Klassisk inredning av ett stort kök med matplats, med vita väggar, ljust trägolv, en standard öppen spis och en spiselkrans i tegelsten
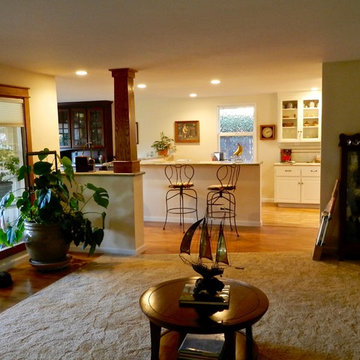
F. John
Inredning av ett mellanstort kök med matplats, med vita väggar, ljust trägolv, en standard öppen spis och en spiselkrans i tegelsten
Inredning av ett mellanstort kök med matplats, med vita väggar, ljust trägolv, en standard öppen spis och en spiselkrans i tegelsten
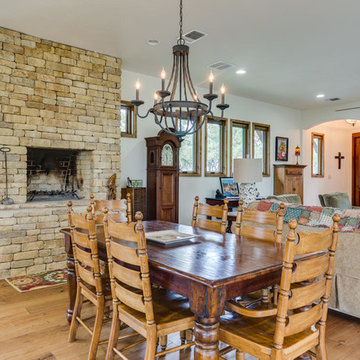
Dining area in-between the Kitchen and Living Room area. This shows the center job built wood burning fireplace with its extra high hearth
Inspiration för stora lantliga matplatser med öppen planlösning, med ljust trägolv, vita väggar, en standard öppen spis, en spiselkrans i tegelsten och brunt golv
Inspiration för stora lantliga matplatser med öppen planlösning, med ljust trägolv, vita väggar, en standard öppen spis, en spiselkrans i tegelsten och brunt golv
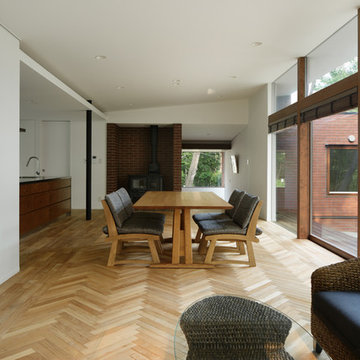
ダイニング
Modern inredning av en matplats med öppen planlösning, med flerfärgade väggar, ljust trägolv, en öppen vedspis och en spiselkrans i tegelsten
Modern inredning av en matplats med öppen planlösning, med flerfärgade väggar, ljust trägolv, en öppen vedspis och en spiselkrans i tegelsten
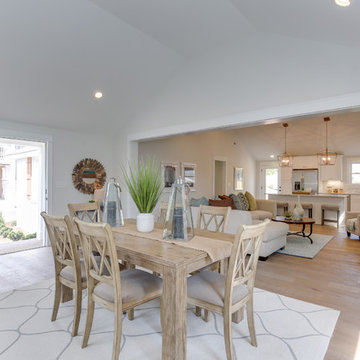
Inspiration för mellanstora maritima kök med matplatser, med vita väggar, ljust trägolv, en standard öppen spis, en spiselkrans i tegelsten och brunt golv
570 foton på matplats, med ljust trägolv och en spiselkrans i tegelsten
5