570 foton på matplats, med ljust trägolv och en spiselkrans i tegelsten
Sortera efter:
Budget
Sortera efter:Populärt i dag
61 - 80 av 570 foton
Artikel 1 av 3
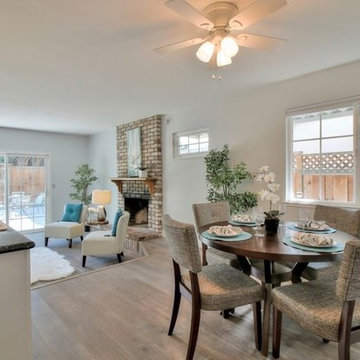
Idéer för att renovera ett litet funkis kök med matplats, med vita väggar, ljust trägolv, en standard öppen spis, en spiselkrans i tegelsten och grått golv
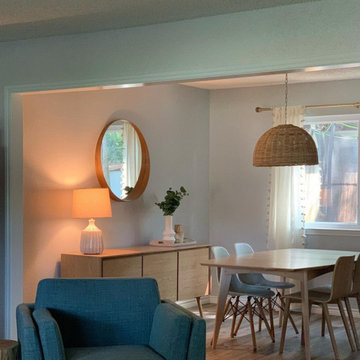
The client wanted a quiet mix of warm, and soft earth tones with clean and contemporary lines. The result was a harmony of subtle texture in the wicker pendant and fun tassled, curtain panels and smooth finished of the natural wood, contemporary furniture.
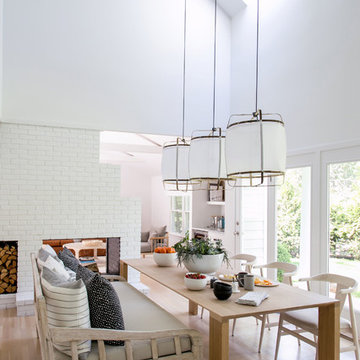
Interior Design & Furniture Design by Chango & Co.
Photography by Raquel Langworthy
See the story in My Domaine
Inspiration för mellanstora maritima matplatser med öppen planlösning, med vita väggar, ljust trägolv, en dubbelsidig öppen spis och en spiselkrans i tegelsten
Inspiration för mellanstora maritima matplatser med öppen planlösning, med vita väggar, ljust trägolv, en dubbelsidig öppen spis och en spiselkrans i tegelsten
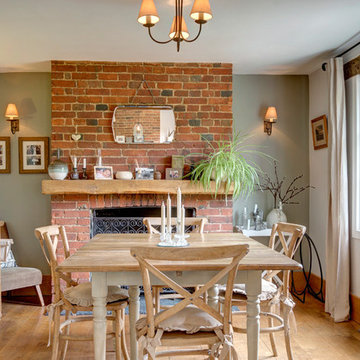
Inredning av en lantlig mellanstor separat matplats, med gröna väggar, ljust trägolv, en standard öppen spis, en spiselkrans i tegelsten och brunt golv
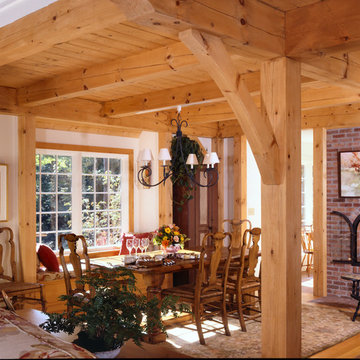
Bob Britton Timberpeg Regional Manager Serving, Massachusetts
Klassisk inredning av ett kök med matplats, med ljust trägolv, en dubbelsidig öppen spis, en spiselkrans i tegelsten och beige väggar
Klassisk inredning av ett kök med matplats, med ljust trägolv, en dubbelsidig öppen spis, en spiselkrans i tegelsten och beige väggar
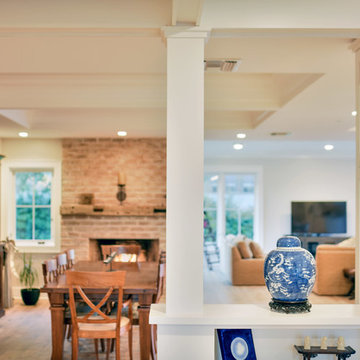
Jeff Beene
Idéer för en stor klassisk matplats med öppen planlösning, med beige väggar, ljust trägolv, en standard öppen spis, en spiselkrans i tegelsten och brunt golv
Idéer för en stor klassisk matplats med öppen planlösning, med beige väggar, ljust trägolv, en standard öppen spis, en spiselkrans i tegelsten och brunt golv
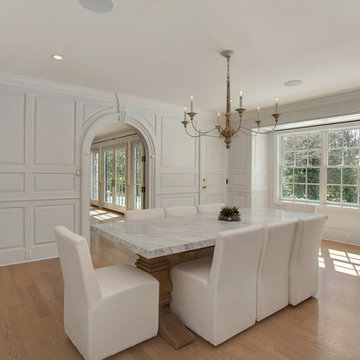
The formal dining room of this updated 1940's Custom Cape Ranch features custom built-in display shelves to seamlessly match the classically detailed arched doorways and original wainscot paneling in the living room, dining room, stair hall and bedrooms which were kept and refinished, as were the many original red brick fireplaces found in most rooms. These and other Traditional features, such as the traditional chandelier lighting fixture, were kept to balance the contemporary renovations resulting in a Transitional style throughout the home. Large windows and French doors were added to allow ample natural light to enter the home. The mainly white interior enhances this light and brightens a previously dark home.
Architect: T.J. Costello - Hierarchy Architecture + Design, PLLC
Interior Designer: Helena Clunies-Ross
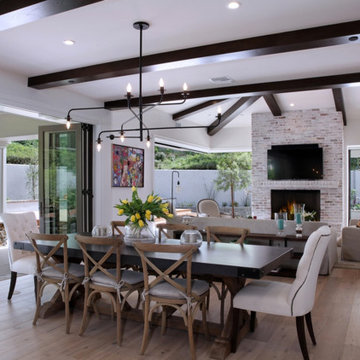
Inspiration för mellanstora lantliga matplatser med öppen planlösning, med vita väggar, ljust trägolv, en standard öppen spis och en spiselkrans i tegelsten
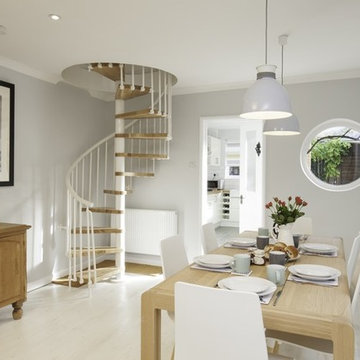
Tam Eyre and Ben Wood
Foto på en mellanstor minimalistisk matplats med öppen planlösning, med grå väggar, ljust trägolv, en öppen vedspis, en spiselkrans i tegelsten och vitt golv
Foto på en mellanstor minimalistisk matplats med öppen planlösning, med grå väggar, ljust trägolv, en öppen vedspis, en spiselkrans i tegelsten och vitt golv
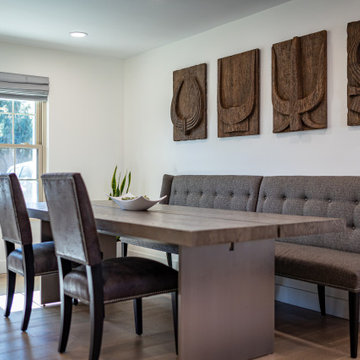
A complete gut and remodel, on a very tight timeframe. Our client is thrilled not only with our phenomenal crew’s ability to wrap it up within the projected goal, but also with the extreme transformation that took place with the design. The 1971 green and brown vintage house was converted into a sleek, modern home with high-tech features, custom cabinets, and new, open layout.
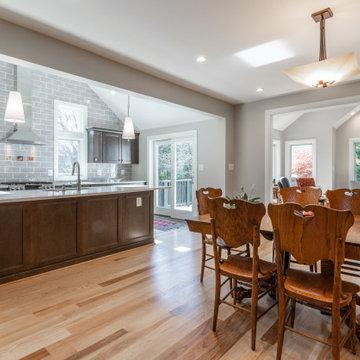
After deciding to age-in-place and encountering physical limitations, the clients wanted to create single level living in their Arlington Cape Cod home, where they have lived for 27 years. They wanted an open, light-filled space for themselves and for entertaining, space to put often-used items that had been relegated to the basement and leave the 2nd floor as-is for guests, all while maintaining the integrity of the exterior style and interior character of their 1946 home and neighborhood.
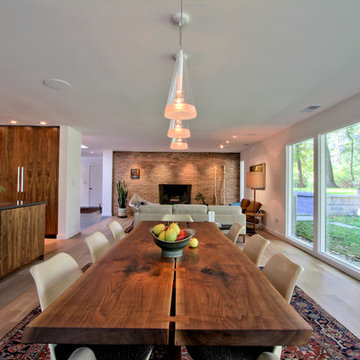
The custom walnut dining table with live edge is served by Herman Miller Tulip chairs. The dining table pendant lights are Hive Fucsia 1s. Photo by Christopher Wright, CR
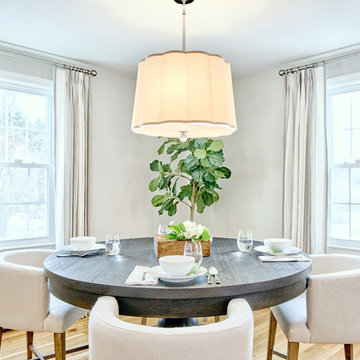
Andrea Pietrangeli
Website: andrea.media
Inspiration för mellanstora klassiska matplatser med öppen planlösning, med grå väggar, ljust trägolv, en standard öppen spis, en spiselkrans i tegelsten och beiget golv
Inspiration för mellanstora klassiska matplatser med öppen planlösning, med grå väggar, ljust trägolv, en standard öppen spis, en spiselkrans i tegelsten och beiget golv
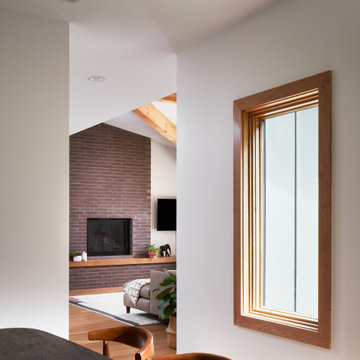
Midcentury Modern Fireplace
60 tals inredning av ett mellanstort kök med matplats, med vita väggar, en spiselkrans i tegelsten, brunt golv och ljust trägolv
60 tals inredning av ett mellanstort kök med matplats, med vita väggar, en spiselkrans i tegelsten, brunt golv och ljust trägolv
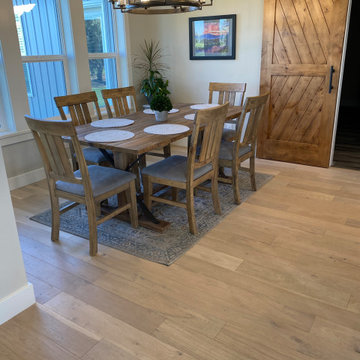
Hawthorne Oak – The Novella Hardwood Collection feature our slice-cut style, with boards that have been lightly sculpted by hand, with detailed coloring. This versatile collection was designed to fit any design scheme and compliment any lifestyle.
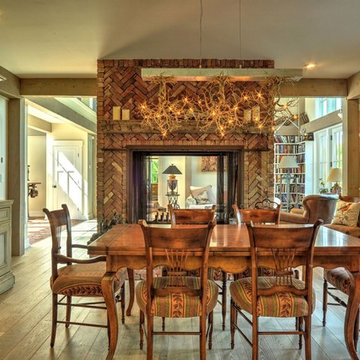
Barn House Dining Room
Chris Foster Photography
Inspiration för ett stort lantligt kök med matplats, med beige väggar, ljust trägolv, en dubbelsidig öppen spis, en spiselkrans i tegelsten och brunt golv
Inspiration för ett stort lantligt kök med matplats, med beige väggar, ljust trägolv, en dubbelsidig öppen spis, en spiselkrans i tegelsten och brunt golv

Below Buchanan is a basement renovation that feels as light and welcoming as one of our outdoor living spaces. The project is full of unique details, custom woodworking, built-in storage, and gorgeous fixtures. Custom carpentry is everywhere, from the built-in storage cabinets and molding to the private booth, the bar cabinetry, and the fireplace lounge.
Creating this bright, airy atmosphere was no small challenge, considering the lack of natural light and spatial restrictions. A color pallet of white opened up the space with wood, leather, and brass accents bringing warmth and balance. The finished basement features three primary spaces: the bar and lounge, a home gym, and a bathroom, as well as additional storage space. As seen in the before image, a double row of support pillars runs through the center of the space dictating the long, narrow design of the bar and lounge. Building a custom dining area with booth seating was a clever way to save space. The booth is built into the dividing wall, nestled between the support beams. The same is true for the built-in storage cabinet. It utilizes a space between the support pillars that would otherwise have been wasted.
The small details are as significant as the larger ones in this design. The built-in storage and bar cabinetry are all finished with brass handle pulls, to match the light fixtures, faucets, and bar shelving. White marble counters for the bar, bathroom, and dining table bring a hint of Hollywood glamour. White brick appears in the fireplace and back bar. To keep the space feeling as lofty as possible, the exposed ceilings are painted black with segments of drop ceilings accented by a wide wood molding, a nod to the appearance of exposed beams. Every detail is thoughtfully chosen right down from the cable railing on the staircase to the wood paneling behind the booth, and wrapping the bar.
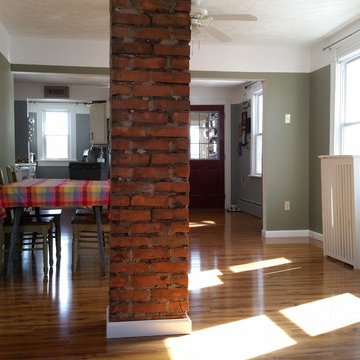
Looking toward the Dining Room & Kitchen from the Living Room, featuring the exposed chimney. We repurposed the casings removed from the kitchen entrance (see BEFORE pic) to frame the door on the left.
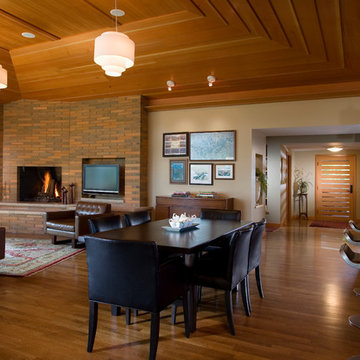
Photography by Andrea Rugg
Inredning av en modern stor matplats med öppen planlösning, med en spiselkrans i tegelsten, beige väggar, ljust trägolv och en öppen hörnspis
Inredning av en modern stor matplats med öppen planlösning, med en spiselkrans i tegelsten, beige väggar, ljust trägolv och en öppen hörnspis
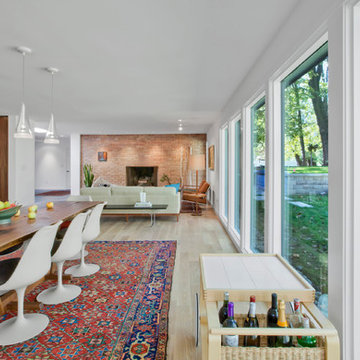
Dining Room features live edge Walnut table, vintage Eames fiberglass shell chairs, and Saarinen wine cart - Architecture: HAUS | Architecture For Modern Lifestyles - Interior Architecture: HAUS with Design Studio Vriesman, General Contractor: Wrightworks, Landscape Architecture: A2 Design, Photography: HAUS
570 foton på matplats, med ljust trägolv och en spiselkrans i tegelsten
4