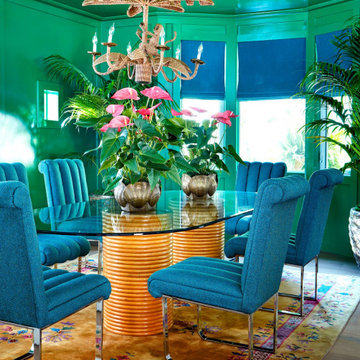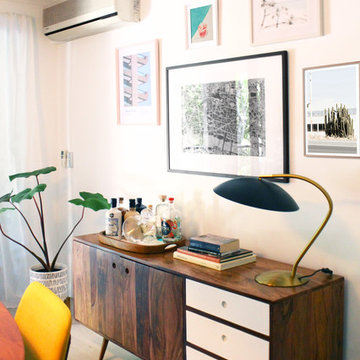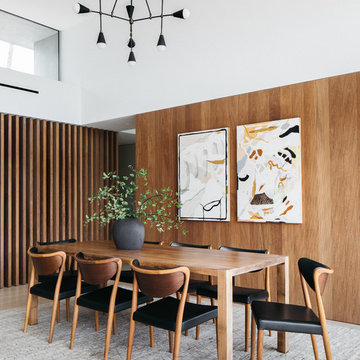50 994 foton på matplats, med ljust trägolv
Sortera efter:
Budget
Sortera efter:Populärt i dag
81 - 100 av 50 994 foton
Artikel 1 av 2
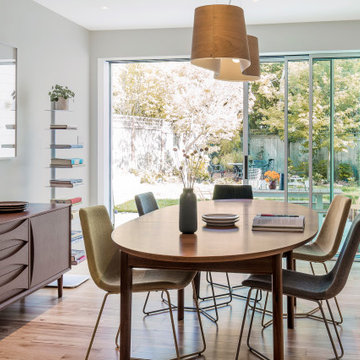
A large sliding glass door was added to this newly remodeled dining room to create indoor outdoor flow and a connection to the backyard.
Foto på en 50 tals matplats, med vita väggar, ljust trägolv och brunt golv
Foto på en 50 tals matplats, med vita väggar, ljust trägolv och brunt golv
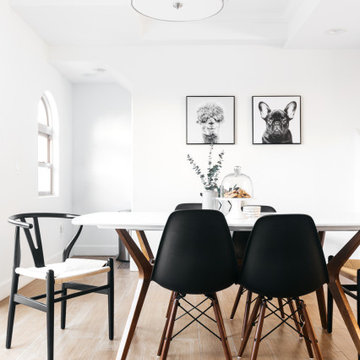
CHRISTOPHER LEE FOTO
Idéer för funkis matplatser, med vita väggar, ljust trägolv och beiget golv
Idéer för funkis matplatser, med vita väggar, ljust trägolv och beiget golv
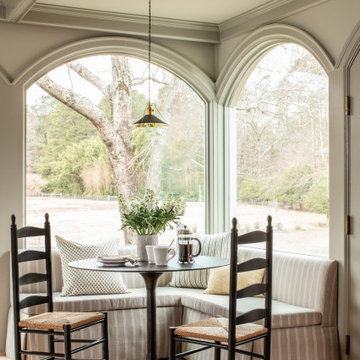
The corner of a sunroom was outfitted with a custom banquette to enjoy the beautiful views.
Idéer för en stor matplats, med ljust trägolv, beiget golv och grå väggar
Idéer för en stor matplats, med ljust trägolv, beiget golv och grå väggar

Inredning av ett klassiskt mellanstort kök med matplats, med ljust trägolv, beige väggar och beiget golv
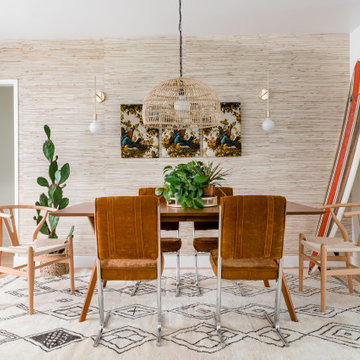
Dining room with vintage chairs, a classic longboard, grasscloth wall paper, and DIY statement fabric art work pair together to reflect a Hollywood regency meets beach bungalow.

Custom Made & Installed by: Gaetano Hardwood Floors, Inc. White Oak Herringbone in a natural finish.
Inredning av en modern matplats, med vita väggar, ljust trägolv, en bred öppen spis och beiget golv
Inredning av en modern matplats, med vita väggar, ljust trägolv, en bred öppen spis och beiget golv
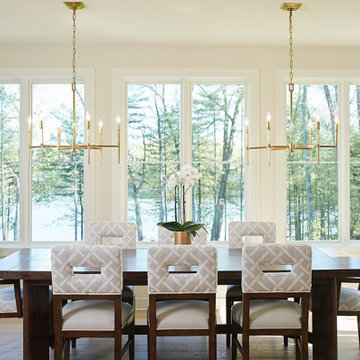
The Holloway blends the recent revival of mid-century aesthetics with the timelessness of a country farmhouse. Each façade features playfully arranged windows tucked under steeply pitched gables. Natural wood lapped siding emphasizes this homes more modern elements, while classic white board & batten covers the core of this house. A rustic stone water table wraps around the base and contours down into the rear view-out terrace.
Inside, a wide hallway connects the foyer to the den and living spaces through smooth case-less openings. Featuring a grey stone fireplace, tall windows, and vaulted wood ceiling, the living room bridges between the kitchen and den. The kitchen picks up some mid-century through the use of flat-faced upper and lower cabinets with chrome pulls. Richly toned wood chairs and table cap off the dining room, which is surrounded by windows on three sides. The grand staircase, to the left, is viewable from the outside through a set of giant casement windows on the upper landing. A spacious master suite is situated off of this upper landing. Featuring separate closets, a tiled bath with tub and shower, this suite has a perfect view out to the rear yard through the bedroom's rear windows. All the way upstairs, and to the right of the staircase, is four separate bedrooms. Downstairs, under the master suite, is a gymnasium. This gymnasium is connected to the outdoors through an overhead door and is perfect for athletic activities or storing a boat during cold months. The lower level also features a living room with a view out windows and a private guest suite.
Architect: Visbeen Architects
Photographer: Ashley Avila Photography
Builder: AVB Inc.
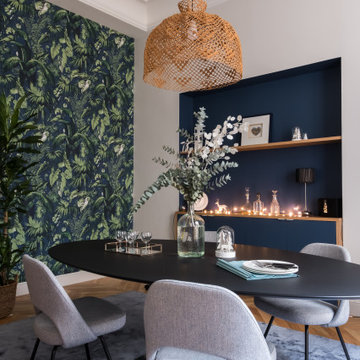
Exempel på en modern matplats, med vita väggar, ljust trägolv och beiget golv
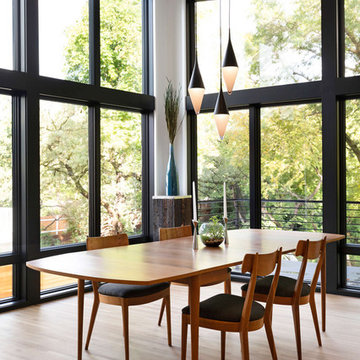
Beautiful dining room area with a modern wood table and overhanging lights with a beautiful view through the large windows.
Inredning av en modern matplats, med ljust trägolv och beiget golv
Inredning av en modern matplats, med ljust trägolv och beiget golv
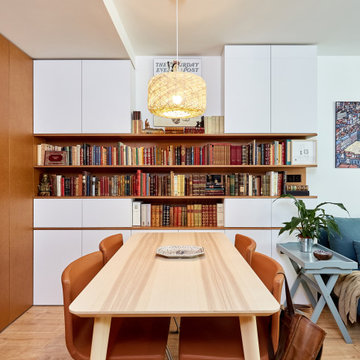
Fotografía: Carla Capdevila / © Houzz España 2019
Idéer för små funkis matplatser, med vita väggar, ljust trägolv och beiget golv
Idéer för små funkis matplatser, med vita väggar, ljust trägolv och beiget golv
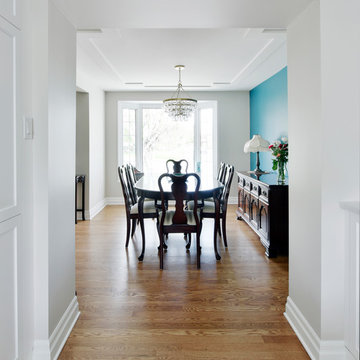
Exempel på en stor klassisk separat matplats, med vita väggar, ljust trägolv och beiget golv
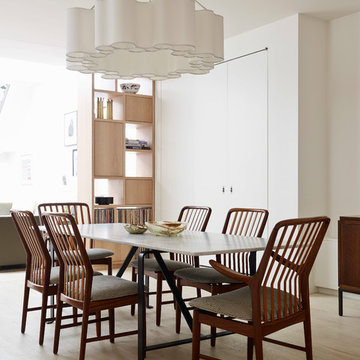
Inredning av en modern matplats, med vita väggar, ljust trägolv och beiget golv
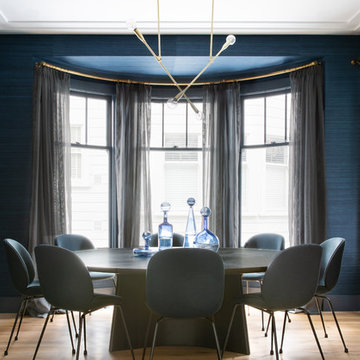
Intentional. Elevated. Artisanal.
With three children under the age of 5, our clients were starting to feel the confines of their Pacific Heights home when the expansive 1902 Italianate across the street went on the market. After learning the home had been recently remodeled, they jumped at the chance to purchase a move-in ready property. We worked with them to infuse the already refined, elegant living areas with subtle edginess and handcrafted details, and also helped them reimagine unused space to delight their little ones.
Elevated furnishings on the main floor complement the home’s existing high ceilings, modern brass bannisters and extensive walnut cabinetry. In the living room, sumptuous emerald upholstery on a velvet side chair balances the deep wood tones of the existing baby grand. Minimally and intentionally accessorized, the room feels formal but still retains a sharp edge—on the walls moody portraiture gets irreverent with a bold paint stroke, and on the the etagere, jagged crystals and metallic sculpture feel rugged and unapologetic. Throughout the main floor handcrafted, textured notes are everywhere—a nubby jute rug underlies inviting sofas in the family room and a half-moon mirror in the living room mixes geometric lines with flax-colored fringe.
On the home’s lower level, we repurposed an unused wine cellar into a well-stocked craft room, with a custom chalkboard, art-display area and thoughtful storage. In the adjoining space, we installed a custom climbing wall and filled the balance of the room with low sofas, plush area rugs, poufs and storage baskets, creating the perfect space for active play or a quiet reading session. The bold colors and playful attitudes apparent in these spaces are echoed upstairs in each of the children’s imaginative bedrooms.
Architect + Developer: McMahon Architects + Studio, Photographer: Suzanna Scott Photography
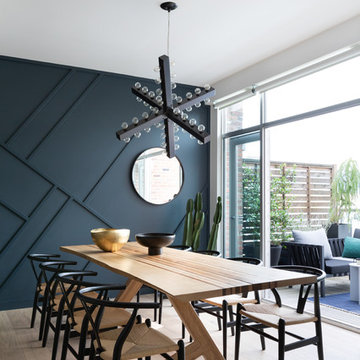
Inspiration för stora eklektiska matplatser med öppen planlösning, med blå väggar, ljust trägolv och beiget golv
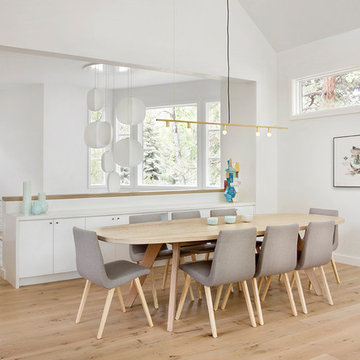
Inspiration för en nordisk matplats, med vita väggar och ljust trägolv
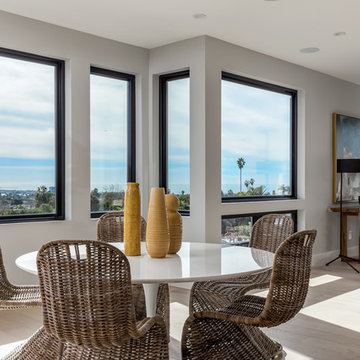
Bild på en stor tropisk matplats med öppen planlösning, med grå väggar, ljust trägolv och beiget golv

Inredning av en klassisk separat matplats, med svarta väggar, ljust trägolv och beiget golv
50 994 foton på matplats, med ljust trägolv
5
