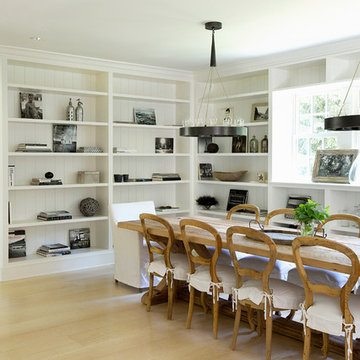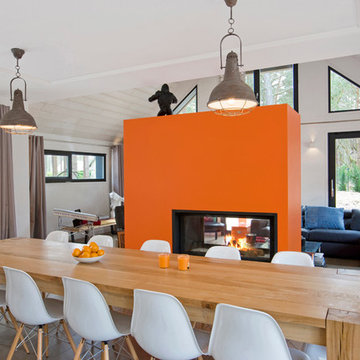50 996 foton på matplats, med ljust trägolv
Sortera efter:
Budget
Sortera efter:Populärt i dag
181 - 200 av 50 996 foton
Artikel 1 av 2
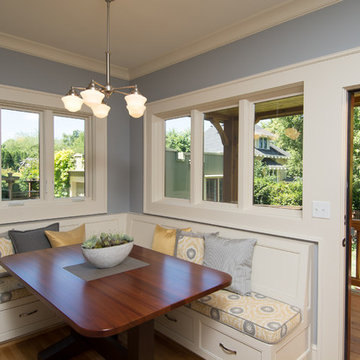
With two elementary school age kids and a dog, this clients' kitchen was understandably full of commotion at all times. In the old kitchen configuration, the standard table and chairs didn't allow enough seating to include guests during casual get-togethers with other families (where the dining room was too formal of a choice).
This built-in banquette was the perfect answer. The bench cabinetry itself is Shaker in style, but we used contemporary fabric with a big print to make it more hip. Under each seat there are deep, full-extension drawers which provide much needed storage for the kids toys and other bulky items.
The custom made dining table sits upon hidden casters for ease of moving.
Photo Credit:
Jeff Freeman Photography
(See his full gallery on Houzz.com)
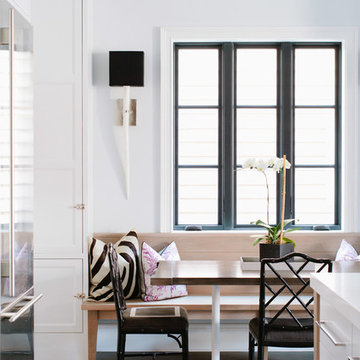
Stoffer Photography
Inspiration för ett mellanstort vintage kök med matplats, med vita väggar och ljust trägolv
Inspiration för ett mellanstort vintage kök med matplats, med vita väggar och ljust trägolv
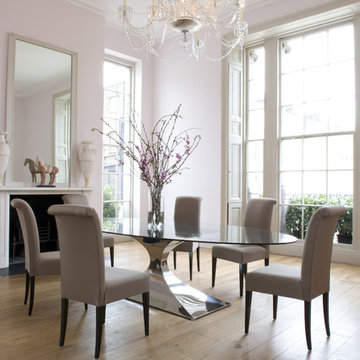
Idéer för stora funkis matplatser, med rosa väggar, ljust trägolv, en standard öppen spis och en spiselkrans i gips
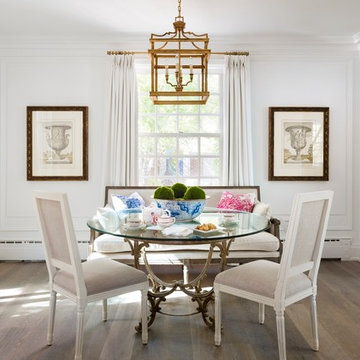
wall paneling, light floors completely transformed this room.
Inspiration för en mellanstor vintage separat matplats, med vita väggar, ljust trägolv och brunt golv
Inspiration för en mellanstor vintage separat matplats, med vita väggar, ljust trägolv och brunt golv
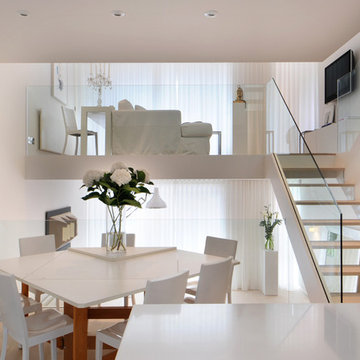
View from the kitchen to the dining area and the living room on the first half floor.
Photography: Philip Vile
Skandinavisk inredning av en mellanstor matplats, med vita väggar och ljust trägolv
Skandinavisk inredning av en mellanstor matplats, med vita väggar och ljust trägolv

Architect: Rick Shean & Christopher Simmonds, Christopher Simmonds Architect Inc.
Photography By: Peter Fritz
“Feels very confident and fluent. Love the contrast between first and second floor, both in material and volume. Excellent modern composition.”
This Gatineau Hills home creates a beautiful balance between modern and natural. The natural house design embraces its earthy surroundings, while opening the door to a contemporary aesthetic. The open ground floor, with its interconnected spaces and floor-to-ceiling windows, allows sunlight to flow through uninterrupted, showcasing the beauty of the natural light as it varies throughout the day and by season.
The façade of reclaimed wood on the upper level, white cement board lining the lower, and large expanses of floor-to-ceiling windows throughout are the perfect package for this chic forest home. A warm wood ceiling overhead and rustic hand-scraped wood floor underfoot wrap you in nature’s best.
Marvin’s floor-to-ceiling windows invite in the ever-changing landscape of trees and mountains indoors. From the exterior, the vertical windows lead the eye upward, loosely echoing the vertical lines of the surrounding trees. The large windows and minimal frames effectively framed unique views of the beautiful Gatineau Hills without distracting from them. Further, the windows on the second floor, where the bedrooms are located, are tinted for added privacy. Marvin’s selection of window frame colors further defined this home’s contrasting exterior palette. White window frames were used for the ground floor and black for the second floor.
MARVIN PRODUCTS USED:
Marvin Bi-Fold Door
Marvin Sliding Patio Door
Marvin Tilt Turn and Hopper Window
Marvin Ultimate Awning Window
Marvin Ultimate Swinging French Door
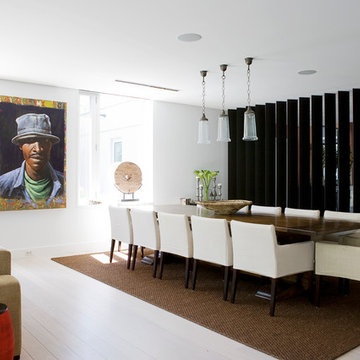
Simon Whitebread
Idéer för funkis matplatser med öppen planlösning, med vita väggar och ljust trägolv
Idéer för funkis matplatser med öppen planlösning, med vita väggar och ljust trägolv
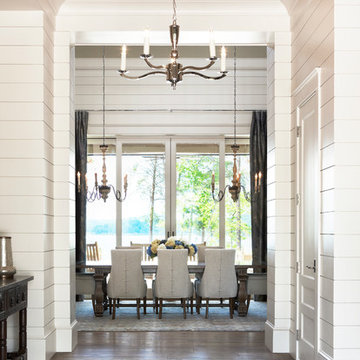
Lake Front Country Estate Foyer, designed by Tom Markalunas, built by Resort Custom Homes. Photography by Racheal Boling
Klassisk inredning av en mycket stor matplats, med vita väggar och ljust trägolv
Klassisk inredning av en mycket stor matplats, med vita väggar och ljust trägolv
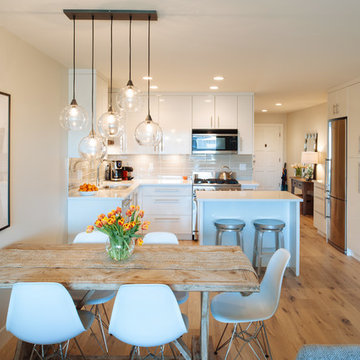
Beach inspired kitchen
Inspiration för små maritima matplatser med öppen planlösning, med vita väggar och ljust trägolv
Inspiration för små maritima matplatser med öppen planlösning, med vita väggar och ljust trägolv
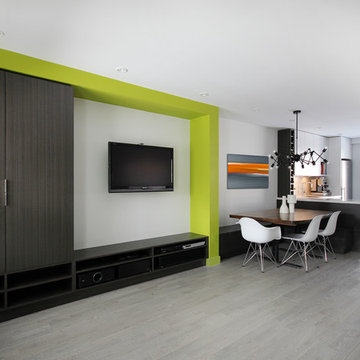
A built in entertainment unit and the tv on an integrated arm ensured the homeowner can watch TV at any angle on the main floor.
Modern inredning av ett litet kök med matplats, med vita väggar och ljust trägolv
Modern inredning av ett litet kök med matplats, med vita väggar och ljust trägolv
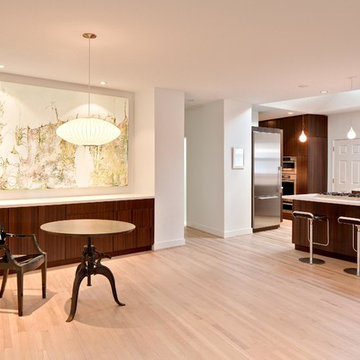
Atelier Wong Photography
Modern inredning av ett kök med matplats, med vita väggar och ljust trägolv
Modern inredning av ett kök med matplats, med vita väggar och ljust trägolv
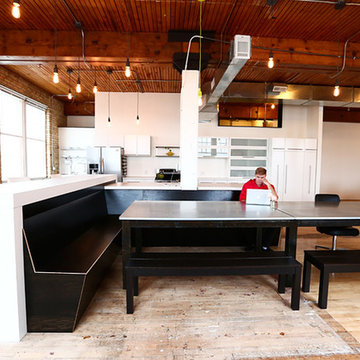
http://www.carlylovesamos.com
Idéer för stora industriella matplatser med öppen planlösning, med vita väggar och ljust trägolv
Idéer för stora industriella matplatser med öppen planlösning, med vita väggar och ljust trägolv
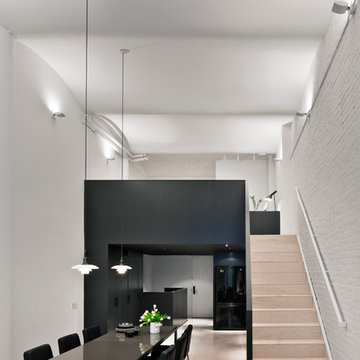
Eduard Hueber / ArchPhoto, Inc.
Inspiration för en funkis matplats, med vita väggar och ljust trägolv
Inspiration för en funkis matplats, med vita väggar och ljust trägolv
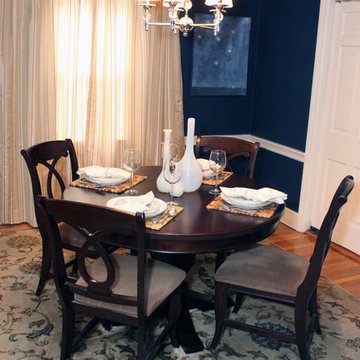
Photos by Laurie Hunt Photography
Exempel på en liten klassisk separat matplats, med blå väggar och ljust trägolv
Exempel på en liten klassisk separat matplats, med blå väggar och ljust trägolv
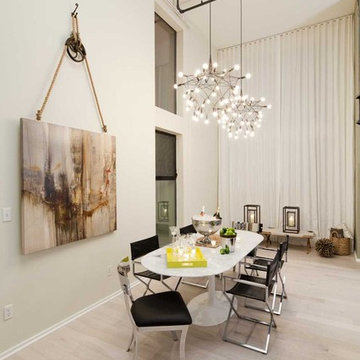
Old marine rope and vintage hardware lever make a for a cool, dramatic way to display a oiled canvas painting. This contrasts playfully with an ultra-modern chandelier and sleek Saarinen table.
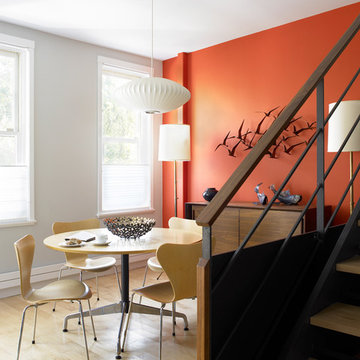
Photos by Hulya Kolabas & Catherine Tighe;
This project entailed the complete renovation of a two-family row house in Carroll Gardens. The renovation required re-connecting the ground floor to the upper floors and developing a new landscape design for the garden in the rear.
As natives of Brooklyn who loathed the darkness of traditional row houses, we were driven to infuse this space with abundant natural light and air by maintaining an open staircase. Only the front wall of the original building was retained because the existing structure would not have been able to support the additional floor that was planned.
In addition to the third floor, we added 10 feet to the back of the building and renovated the garden floor to include a rental unit that would offset a costly New York mortgage. Abundant doors and windows in the rear of the structure permit light to illuminate the home and afford views into the garden, which is located on the south side of the site and benefits from copious quantities of sunlight.

Level Three: A custom-designed chandelier with ocher-colored onyx pendants suits the dining room furnishings and space layout. Matching onyx sconces grace the window-wall behind the table.
Access to the outdoor deck and BBQ area (to the left of the fireplace column) is conveniently located near the dining and kitchen areas.
Photograph © Darren Edwards, San Diego

Interior Design by Martha O'Hara Interiors
Photography by Susan Gilmore
This eclectic dining area pulls together warm and cool tones that make this space feel fresh, fabulous & fun! The custom hickory flooring adds a unique touch with the gray wash finish. Martha O'Hara Interiors, Interior Design | Susan Gilmore, Photography
50 996 foton på matplats, med ljust trägolv
10
