51 071 foton på matplats, med ljust trägolv
Sortera efter:
Budget
Sortera efter:Populärt i dag
1 - 20 av 51 071 foton
Artikel 1 av 2
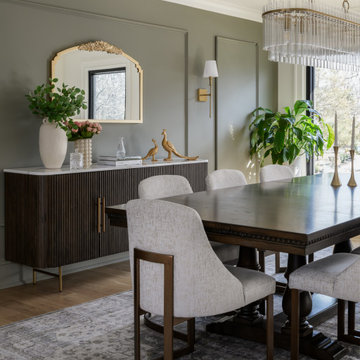
When old meets new! Our clients wanted to utilize the table from their previous home so we sourced a new sideboard and statement chairs. This glamorous space shows off this family's personality and their love for peacocks!

Surrounded by canyon views and nestled in the heart of Orange County, this 9,000 square foot home encompasses all that is “chic”. Clean lines, interesting textures, pops of color, and an emphasis on art were all key in achieving this contemporary but comfortable sophistication.
Photography by Chad Mellon
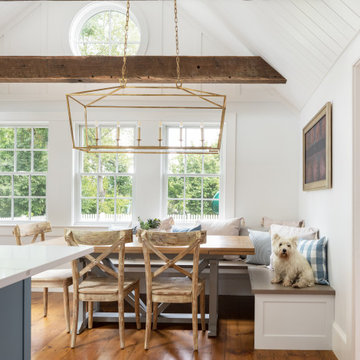
Reclaimed beams and vaulted ceilings with finish carpentry details including v-groove and board and batten add character to this dining area, while the wide plank pine flooring hints at the house's historic origin. Mimi sits at her favorite seat on the custom-made banquette, where she has a better view of whats cooking in the kitchen!

Bild på en liten eklektisk matplats, med blå väggar, ljust trägolv och beiget golv
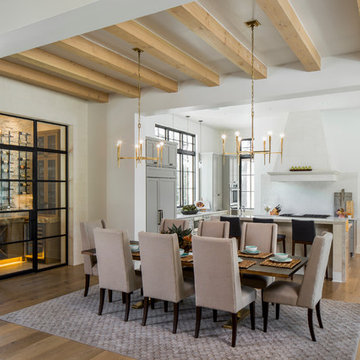
Inredning av ett klassiskt stort kök med matplats, med vita väggar och ljust trägolv
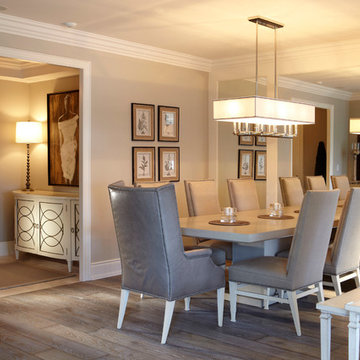
A transitional dining room that is pushed up against a mirror to create the visual effect of space.
Klassisk inredning av en mellanstor separat matplats, med beige väggar och ljust trägolv
Klassisk inredning av en mellanstor separat matplats, med beige väggar och ljust trägolv

Au cœur de la place du Pin à Nice, cet appartement autrefois sombre et délabré a été métamorphosé pour faire entrer la lumière naturelle. Nous avons souhaité créer une architecture à la fois épurée, intimiste et chaleureuse. Face à son état de décrépitude, une rénovation en profondeur s’imposait, englobant la refonte complète du plancher et des travaux de réfection structurale de grande envergure.
L’une des transformations fortes a été la dépose de la cloison qui séparait autrefois le salon de l’ancienne chambre, afin de créer un double séjour. D’un côté une cuisine en bois au design minimaliste s’associe harmonieusement à une banquette cintrée, qui elle, vient englober une partie de la table à manger, en référence à la restauration. De l’autre côté, l’espace salon a été peint dans un blanc chaud, créant une atmosphère pure et une simplicité dépouillée. L’ensemble de ce double séjour est orné de corniches et une cimaise partiellement cintrée encadre un miroir, faisant de cet espace le cœur de l’appartement.
L’entrée, cloisonnée par de la menuiserie, se détache visuellement du double séjour. Dans l’ancien cellier, une salle de douche a été conçue, avec des matériaux naturels et intemporels. Dans les deux chambres, l’ambiance est apaisante avec ses lignes droites, la menuiserie en chêne et les rideaux sortants du plafond agrandissent visuellement l’espace, renforçant la sensation d’ouverture et le côté épuré.
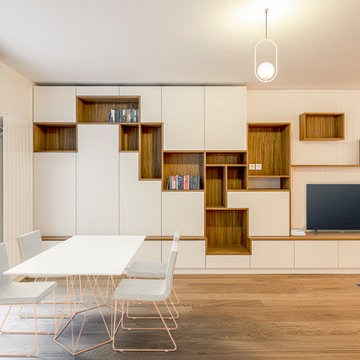
Découvrez cet espace ouvert au design intérieur épuré, mettant en avant un mobilier contemporain et des étagères en bois élégantes. La salle à manger minimaliste, baignée d'une luminosité naturelle provenant de la porte-fenêtre, se marie parfaitement au sol en parquet chaleureux. Les rangements intégrés offrent à la fois fonctionnalité et esthétisme, notamment avec la télévision encastrée. Les luminaires suspendus ajoutent une touche moderne à cette décoration soignée et intemporelle.
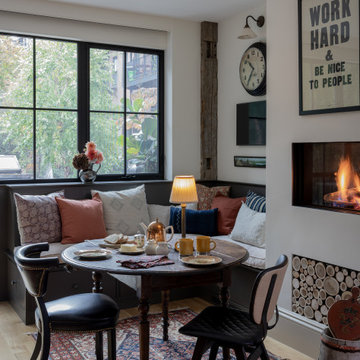
Contemporary farmhouse style kitchen with custom breakfast nook and gas fireplace. Exposed wall beams, steel windows.
Idéer för en eklektisk matplats, med ljust trägolv
Idéer för en eklektisk matplats, med ljust trägolv

Réorganiser et revoir la circulation tout en décorant. Voilà tout le travail résumé en quelques mots, alors que chaque détail compte comme le claustra, la cuisine blanche, la crédence, les meubles hauts, le papier peint, la lumière, la peinture, les murs et le plafond
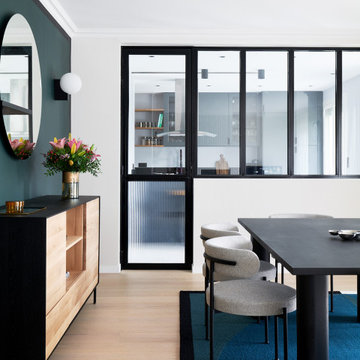
Inspiration för en mellanstor funkis matplats, med gröna väggar och ljust trägolv

Lantlig inredning av en matplats, med gröna väggar, ljust trägolv, en standard öppen spis, en spiselkrans i trä och brunt golv
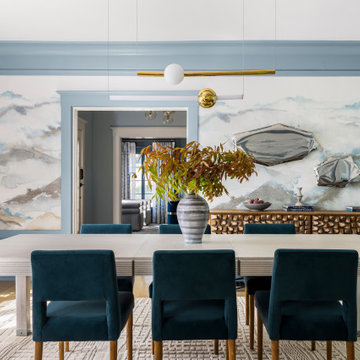
Bild på ett mellanstort vintage kök med matplats, med flerfärgade väggar, ljust trägolv och beiget golv

Modern Dining Room in an open floor plan, sits between the Living Room, Kitchen and Backyard Patio. The modern electric fireplace wall is finished in distressed grey plaster. Modern Dining Room Furniture in Black and white is paired with a sculptural glass chandelier. Floor to ceiling windows and modern sliding glass doors expand the living space to the outdoors.
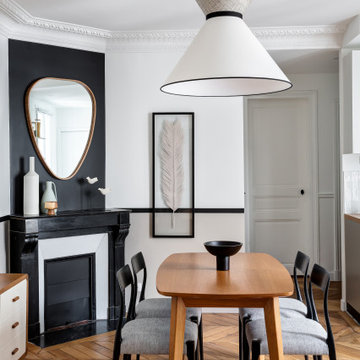
Foto på en mellanstor funkis matplats med öppen planlösning, med beige väggar, ljust trägolv, en spiselkrans i sten, en standard öppen spis och brunt golv

A wall of steel and glass allows panoramic views of the lake at our Modern Northwoods Cabin project.
Foto på en stor funkis matplats, med svarta väggar, ljust trägolv, en standard öppen spis, en spiselkrans i sten och brunt golv
Foto på en stor funkis matplats, med svarta väggar, ljust trägolv, en standard öppen spis, en spiselkrans i sten och brunt golv

Foto på ett funkis kök med matplats, med grå väggar, ljust trägolv och beiget golv
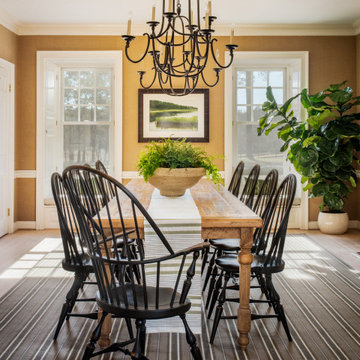
The family dining room was refreshed with a burlap wallpaper, a custom farm table, and classic windsor chairs.
Inspiration för stora matplatser, med beige väggar, ljust trägolv, en standard öppen spis, en spiselkrans i trä och beiget golv
Inspiration för stora matplatser, med beige väggar, ljust trägolv, en standard öppen spis, en spiselkrans i trä och beiget golv

Modern inredning av ett kök med matplats, med vita väggar, ljust trägolv och beiget golv
51 071 foton på matplats, med ljust trägolv
1
