242 foton på matplats, med mellanmörkt trägolv och en spiselkrans i betong
Sortera efter:
Budget
Sortera efter:Populärt i dag
41 - 60 av 242 foton
Artikel 1 av 3
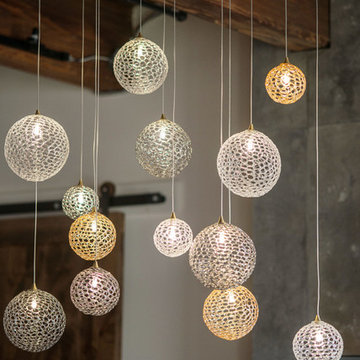
Andrea Cipriani Mecchi
Exempel på ett mellanstort industriellt kök med matplats, med vita väggar, mellanmörkt trägolv, en spiselkrans i betong och brunt golv
Exempel på ett mellanstort industriellt kök med matplats, med vita väggar, mellanmörkt trägolv, en spiselkrans i betong och brunt golv
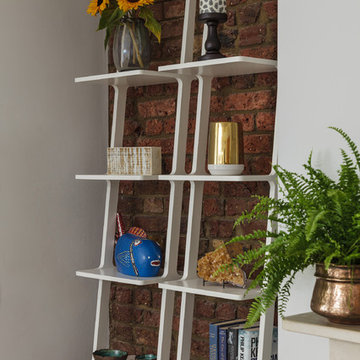
Simon Maxwell
Idéer för en mellanstor eklektisk matplats med öppen planlösning, med grå väggar, mellanmörkt trägolv, en standard öppen spis, en spiselkrans i betong och brunt golv
Idéer för en mellanstor eklektisk matplats med öppen planlösning, med grå väggar, mellanmörkt trägolv, en standard öppen spis, en spiselkrans i betong och brunt golv
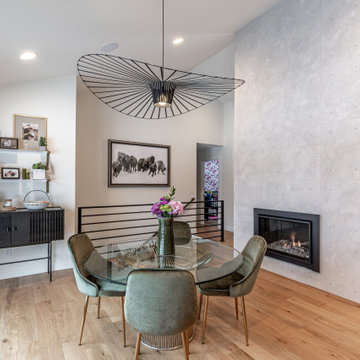
Idéer för en modern matplats med öppen planlösning, med vita väggar, mellanmörkt trägolv, en bred öppen spis, en spiselkrans i betong och brunt golv
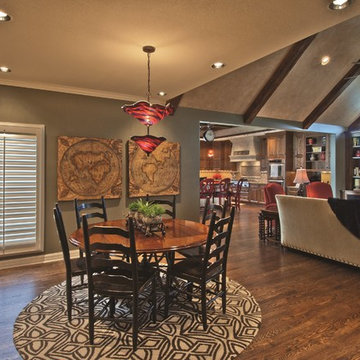
Photograph by Patrick Wherritt
Bild på en mellanstor vintage matplats med öppen planlösning, med mellanmörkt trägolv, en standard öppen spis, en spiselkrans i betong, grå väggar och brunt golv
Bild på en mellanstor vintage matplats med öppen planlösning, med mellanmörkt trägolv, en standard öppen spis, en spiselkrans i betong, grå väggar och brunt golv
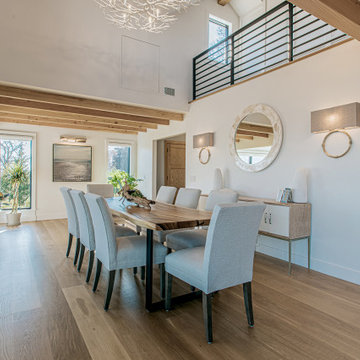
Idéer för lantliga matplatser med öppen planlösning, med en dubbelsidig öppen spis, en spiselkrans i betong, vita väggar, mellanmörkt trägolv och brunt golv
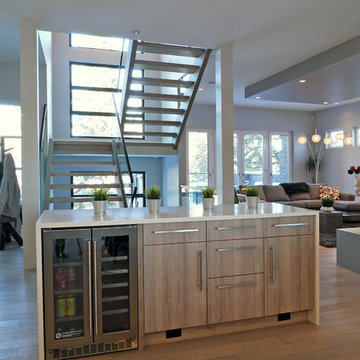
The dining room sideboard allows for views to the living room and large windows in the 2 storey staircase.
Modern inredning av en stor matplats med öppen planlösning, med blå väggar, mellanmörkt trägolv, en bred öppen spis, en spiselkrans i betong och brunt golv
Modern inredning av en stor matplats med öppen planlösning, med blå väggar, mellanmörkt trägolv, en bred öppen spis, en spiselkrans i betong och brunt golv
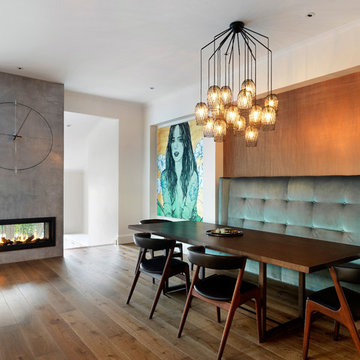
Andrew Wuttke
Foto på en stor funkis matplats, med vita väggar, mellanmörkt trägolv, en bred öppen spis, en spiselkrans i betong och brunt golv
Foto på en stor funkis matplats, med vita väggar, mellanmörkt trägolv, en bred öppen spis, en spiselkrans i betong och brunt golv
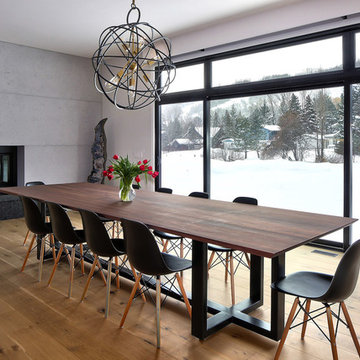
This client wanted a large dining table and that's exactly what they got. They can now entertain by the fireplace and right next to the kitchen
Idéer för att renovera ett stort funkis kök med matplats, med grå väggar, en spiselkrans i betong, mellanmörkt trägolv, en dubbelsidig öppen spis och brunt golv
Idéer för att renovera ett stort funkis kök med matplats, med grå väggar, en spiselkrans i betong, mellanmörkt trägolv, en dubbelsidig öppen spis och brunt golv
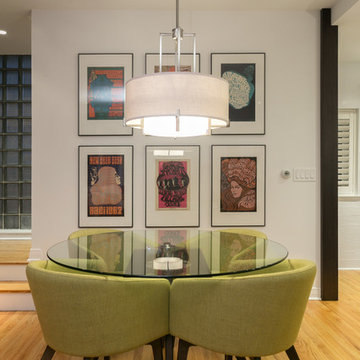
Since the living and dining room are a shared space, we wanted to create a sense of separateness as well as openness. To do this, we moved the existing fireplace from the center of the room to the side -- this created two clearly marked zones. Floor to ceiling flat panel cabinets ensure the living and dining rooms stay tidy and organized with the plus side of adding a striking feature wall.
The overall look is mid-century modern, with dashes of neon green, retro artwork, soft grays, and striking wood accents. The living and dining areas are brought tied together nicely with the bright and cheerful accent chairs.
Designed by Chi Renovation & Design who serve Chicago and its surrounding suburbs, with an emphasis on the North Side and North Shore. You'll find their work from the Loop through Lincoln Park, Skokie, Wilmette, and all the way up to Lake Forest.
For more about Chi Renovation & Design, click here: https://www.chirenovation.com/
To learn more about this project, click here: https://www.chirenovation.com/portfolio/luxury-mid-century-modern-remodel/
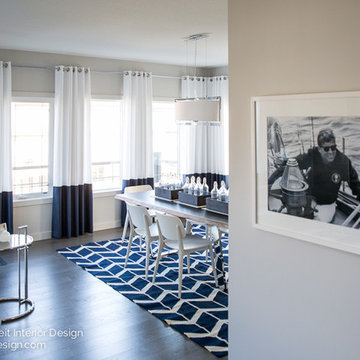
A modern and sleek nautical living room and dining room designed by Natalie Fuglestveit Interior Design, Canadian Interior Designer.
Inspiration för stora moderna matplatser, med mellanmörkt trägolv, en standard öppen spis och en spiselkrans i betong
Inspiration för stora moderna matplatser, med mellanmörkt trägolv, en standard öppen spis och en spiselkrans i betong
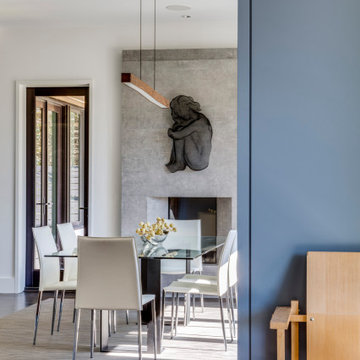
TEAM
Architect: LDa Architecture & Interiors
Interior Design: LDa Architecture & Interiors
Builder: Denali Construction
Landscape Architect: Matthew Cunningham Landscape Design
Photographer: Greg Premru Photography
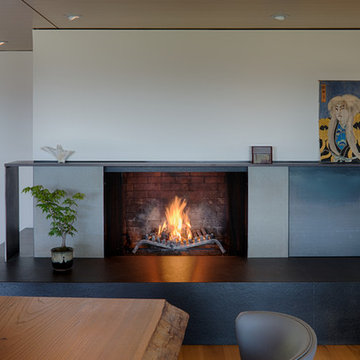
Fu-Tung Cheng, CHENG Design
• View of remodeled dining area and fireplace, Lafayette Residence
Photography: Tim Maloney
Exempel på ett mellanstort modernt kök med matplats, med grå väggar, mellanmörkt trägolv, en öppen hörnspis, en spiselkrans i betong och brunt golv
Exempel på ett mellanstort modernt kök med matplats, med grå väggar, mellanmörkt trägolv, en öppen hörnspis, en spiselkrans i betong och brunt golv
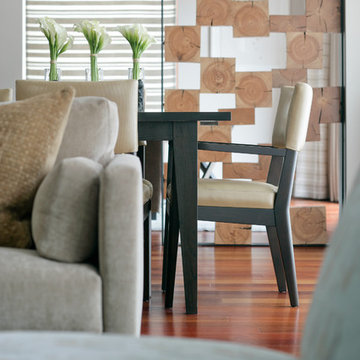
A stylish loft in Greenwich Village we designed for a lovely young family. Adorned with artwork and unique woodwork, we gave this home a modern warmth.
With tailored Holly Hunt and Dennis Miller furnishings, unique Bocci and Ralph Pucci lighting, and beautiful custom pieces, the result was a warm, textured, and sophisticated interior.
Other features include a unique black fireplace surround, custom wood block room dividers, and a stunning Joel Perlman sculpture.
Project completed by New York interior design firm Betty Wasserman Art & Interiors, which serves New York City, as well as across the tri-state area and in The Hamptons.
For more about Betty Wasserman, click here: https://www.bettywasserman.com/
To learn more about this project, click here: https://www.bettywasserman.com/spaces/macdougal-manor/
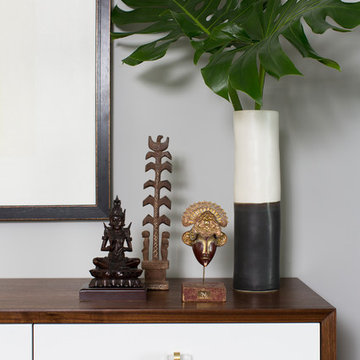
Michelle Drewes
Modern inredning av en mellanstor matplats med öppen planlösning, med grå väggar, mellanmörkt trägolv, en bred öppen spis, en spiselkrans i betong och brunt golv
Modern inredning av en mellanstor matplats med öppen planlösning, med grå väggar, mellanmörkt trägolv, en bred öppen spis, en spiselkrans i betong och brunt golv
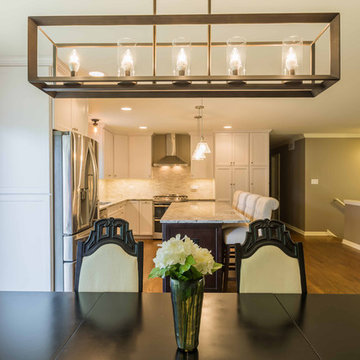
Idéer för att renovera ett mellanstort vintage kök med matplats, med grå väggar, mellanmörkt trägolv, en standard öppen spis, en spiselkrans i betong och brunt golv
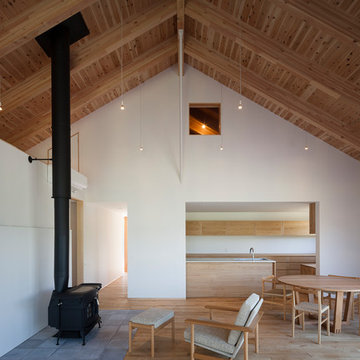
撮影:上田宏
Bild på en stor minimalistisk matplats med öppen planlösning, med vita väggar, mellanmörkt trägolv, en standard öppen spis och en spiselkrans i betong
Bild på en stor minimalistisk matplats med öppen planlösning, med vita väggar, mellanmörkt trägolv, en standard öppen spis och en spiselkrans i betong
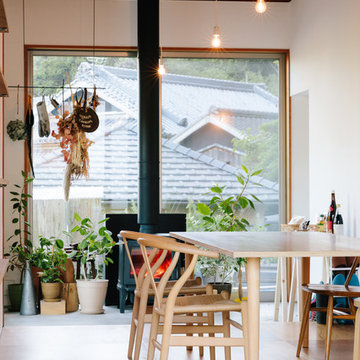
Idéer för att renovera ett litet orientaliskt kök med matplats, med vita väggar, mellanmörkt trägolv, en öppen vedspis, en spiselkrans i betong och brunt golv
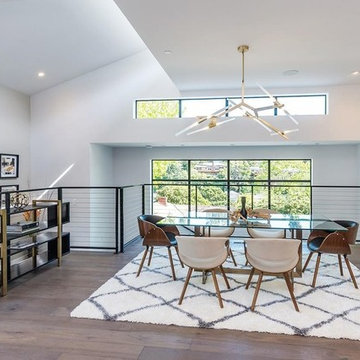
Foto på en mycket stor funkis matplats med öppen planlösning, med grå väggar, mellanmörkt trägolv, en standard öppen spis och en spiselkrans i betong
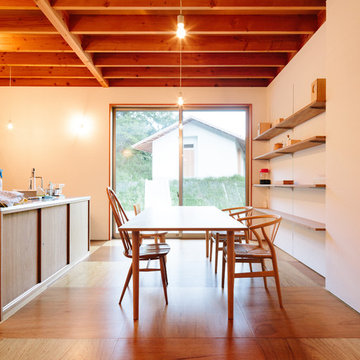
Idéer för att renovera ett litet minimalistiskt kök med matplats, med vita väggar, mellanmörkt trägolv, en öppen vedspis, en spiselkrans i betong och brunt golv
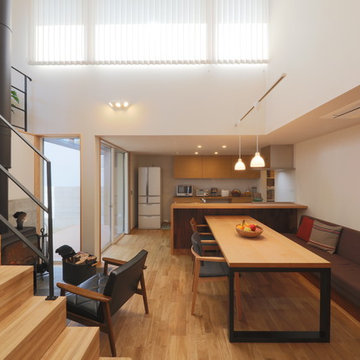
ダイニングでは庭や薪ストーブの炎を眺めながら食事を楽しめます。
Skandinavisk inredning av ett kök med matplats, med vita väggar, mellanmörkt trägolv, en öppen vedspis, en spiselkrans i betong och brunt golv
Skandinavisk inredning av ett kök med matplats, med vita väggar, mellanmörkt trägolv, en öppen vedspis, en spiselkrans i betong och brunt golv
242 foton på matplats, med mellanmörkt trägolv och en spiselkrans i betong
3