242 foton på matplats, med mellanmörkt trägolv och en spiselkrans i betong
Sortera efter:
Budget
Sortera efter:Populärt i dag
81 - 100 av 242 foton
Artikel 1 av 3
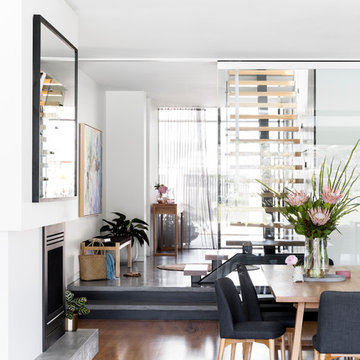
Martina Gemmola
Inspiration för en funkis matplats med öppen planlösning, med vita väggar, mellanmörkt trägolv, en dubbelsidig öppen spis, en spiselkrans i betong och brunt golv
Inspiration för en funkis matplats med öppen planlösning, med vita väggar, mellanmörkt trägolv, en dubbelsidig öppen spis, en spiselkrans i betong och brunt golv
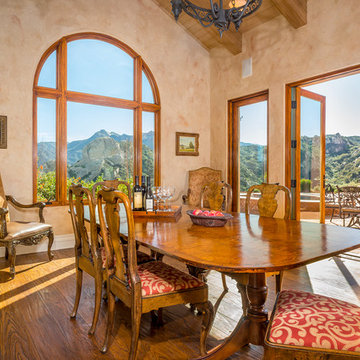
Clarified Studios
Idéer för att renovera en stor medelhavsstil separat matplats, med beige väggar, mellanmörkt trägolv, en standard öppen spis, en spiselkrans i betong och brunt golv
Idéer för att renovera en stor medelhavsstil separat matplats, med beige väggar, mellanmörkt trägolv, en standard öppen spis, en spiselkrans i betong och brunt golv
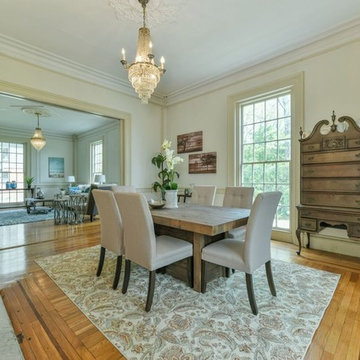
Idéer för en stor klassisk separat matplats, med beige väggar, mellanmörkt trägolv, en standard öppen spis, en spiselkrans i betong och brunt golv
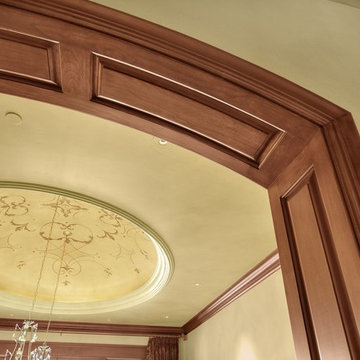
Inredning av en klassisk mycket stor separat matplats, med beige väggar, mellanmörkt trägolv, en standard öppen spis och en spiselkrans i betong
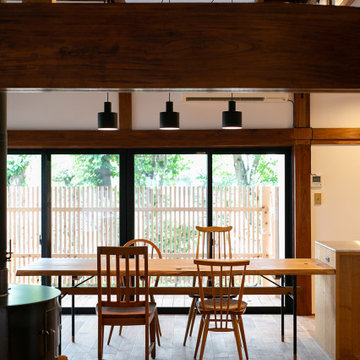
70年という月日を守り続けてきた農家住宅のリノベーション
建築当時の強靭な軸組みを活かし、新しい世代の住まい手の想いのこもったリノベーションとなった
夏は熱がこもり、冬は冷たい隙間風が入る環境から
開口部の改修、断熱工事や気密をはかり
夏は風が通り涼しく、冬は暖炉が燈り暖かい室内環境にした
空間動線は従来人寄せのための二間と奥の間を一体として家族の団欒と仲間と過ごせる動線とした
北側の薄暗く奥まったダイニングキッチンが明るく開放的な造りとなった
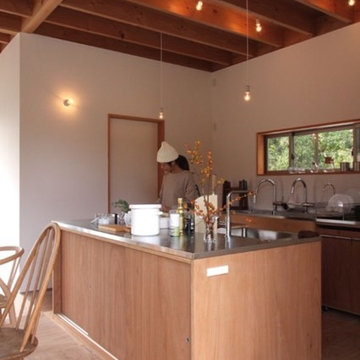
Exempel på ett litet nordiskt kök med matplats, med vita väggar, mellanmörkt trägolv, en öppen vedspis, en spiselkrans i betong och brunt golv
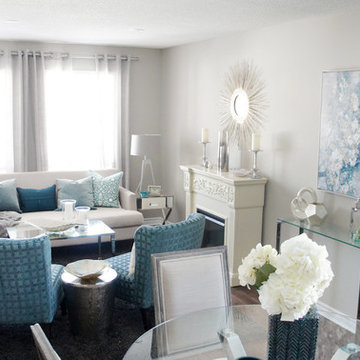
We gave this living room a new and improved look through accents, textures, and metals. We worked with a few existing furniture pieces as well the fireplace, complementing them with detailed touches via home decor, fresh flowers, and books.
Project completed by Toronto interior design firm Camden Lane Interiors, which serves Toronto.
For more about Camden Lane Interiors, click here: https://www.camdenlaneinteriors.com/
To learn more about this project, click here: https://www.camdenlaneinteriors.com/portfolio-item/barrie/
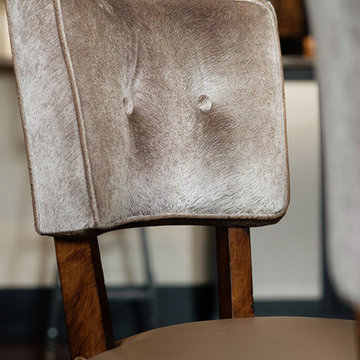
Andrea Cipriani Mecchi
Industriell inredning av ett mellanstort kök med matplats, med vita väggar, mellanmörkt trägolv, en spiselkrans i betong och brunt golv
Industriell inredning av ett mellanstort kök med matplats, med vita väggar, mellanmörkt trägolv, en spiselkrans i betong och brunt golv
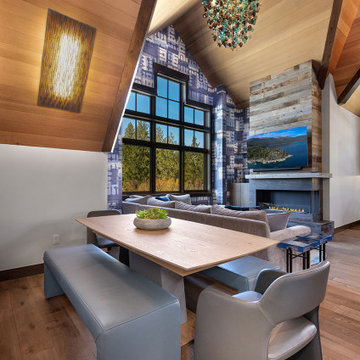
Idéer för en stor modern matplats med öppen planlösning, med vita väggar, mellanmörkt trägolv, en öppen vedspis, en spiselkrans i betong och brunt golv
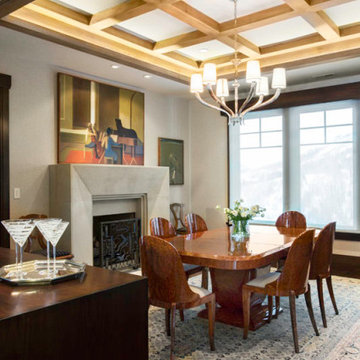
Blending warm tones in the wood and dining table with the modern lines and textures of the walls and fire place, this dining room is a beautiful blend that creates a unique look.
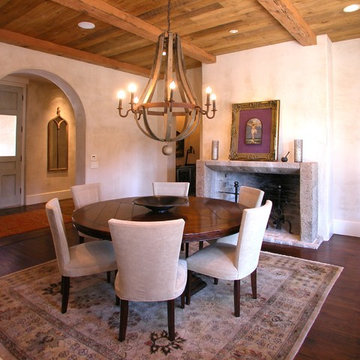
Dining room in mediterranean house
Inredning av en medelhavsstil stor matplats, med beige väggar, mellanmörkt trägolv, en standard öppen spis, en spiselkrans i betong och brunt golv
Inredning av en medelhavsstil stor matplats, med beige väggar, mellanmörkt trägolv, en standard öppen spis, en spiselkrans i betong och brunt golv
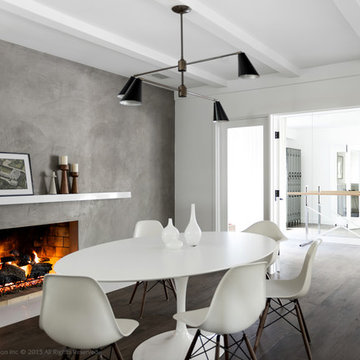
DESIGN BUILD REMODEL | DINING ROOM Transformation | FOUR POINT DESIGN BUILD INC | Part Five
This completely transformed 3,500+ sf family dream home sits atop the gorgeous hills of Calabasas, CA and celebrates the strategic and eclectic merging of contemporary and mid-century modern styles with the earthy touches of a world traveler!
AS SEEN IN Better Homes and Gardens | BEFORE & AFTER | 10 page feature and COVER | Spring 2016
To see more of this fantastic transformation, watch for the launch of our NEW website and blog THE FOUR POINT REPORT, where we celebrate this and other incredible design build journey! Launching September 2016.
Photography by Riley Jamison
#DiningRoom #remodel #LAinteriordesigner #builder #dreamproject #oneinamillion
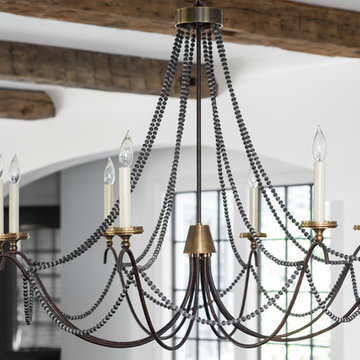
Dining room chandelier of a remodeled home by Adams & Gerndt Architecture firm and Harris Coggin Building Company in Vestavia Hills Alabama. Photographed by Tommy Daspit a Birmingham based architectural and interiors photographer. You can see more of his work at http://tommydaspit.com
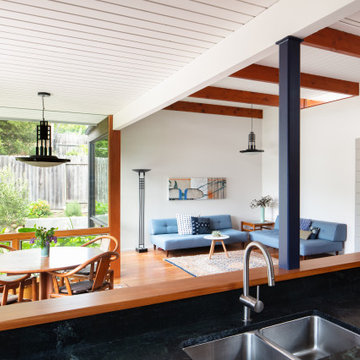
Inspiration för retro kök med matplatser, med mellanmörkt trägolv, en standard öppen spis och en spiselkrans i betong
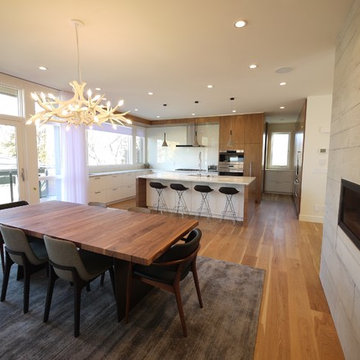
The Dining room is adjacent to the kitchen, and overlooks the back deck. It's separated from the living room by a two-way gas fireplace with board form concrete surround which provides privacy but also allows for easy circulation between the various spaces on the main floor.
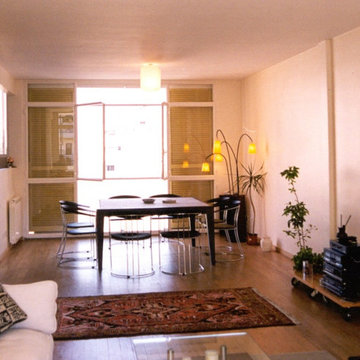
Bild på en mellanstor funkis matplats, med vita väggar, mellanmörkt trägolv, en öppen vedspis, en spiselkrans i betong och brunt golv
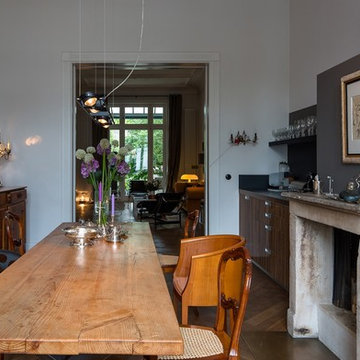
Bild på en mellanstor shabby chic-inspirerad matplats med öppen planlösning, med vita väggar, mellanmörkt trägolv, en standard öppen spis, en spiselkrans i betong och brunt golv
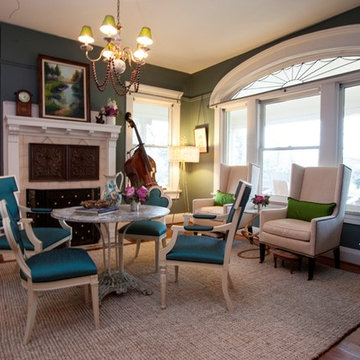
A beautiful music room in Decatur, Georgia. A cool color palette of teal walls and chairs, jade cushions, a chandelier, floral arrangements, beige area rug, and a painting.
Home designed by Aiken interior design firm, Nandina Home & Design. They serve Atlanta and Augusta, Georgia, and Columbia and Lexington, South Carolina.
For more about Nandina Home & Design, click here: https://nandinahome.com/
To learn more about this project, click here: https://nandinahome.com/portfolio/decatur-haven/
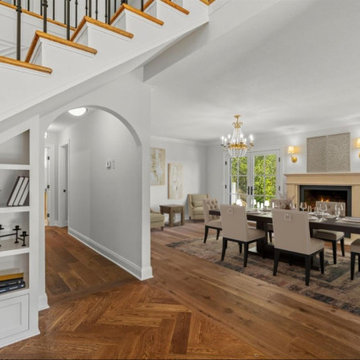
Working within the existing footprint, we devised a plan to take down the wall and boxy staircase separating the kitchen from the living room and entry, maximizing, and drastically forming the open concept living space the client longed for. By removing a third unused patio door and adding a wall adjacent to the dining room, we gained a new kitchen layout, allowing for an oversized centered island, and an additional 14 feet of storage and counterspace, all visible from the front door. The grand vaulted ceilings and arched entry ways add definition and character to this large, airy space. Board and batten trim work, classic iron stair railing and Pastoral wood herringbone floors, prove that when walking into this French country designed home, you’ll immediately feel like you’re somewhere deep in the heart of Provence.
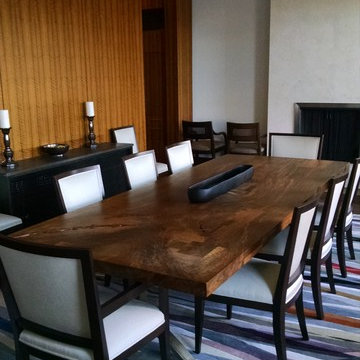
HGD
Idéer för att renovera en stor funkis separat matplats, med mellanmörkt trägolv, en standard öppen spis och en spiselkrans i betong
Idéer för att renovera en stor funkis separat matplats, med mellanmörkt trägolv, en standard öppen spis och en spiselkrans i betong
242 foton på matplats, med mellanmörkt trägolv och en spiselkrans i betong
5