242 foton på matplats, med mellanmörkt trägolv och en spiselkrans i betong
Sortera efter:
Budget
Sortera efter:Populärt i dag
101 - 120 av 242 foton
Artikel 1 av 3
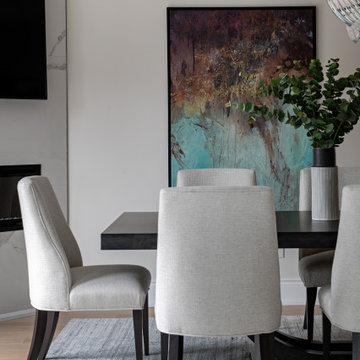
These clients wanted a home that would accommodate the growing needs of their family. With two young teenagers, they wanted to have comfortable spaces for family gatherings and a space where the teenagers could hang out with friends. The overall feel of the house was very dark before the renovation – clients wanted a change from all the dark hardwood and furnishings. They wanted to have a light and airy colour palette. Their favourite colour is blue, so we incorporated blue as the main colour in the design. We paired it with light hardwood floors throughout and light walls. The staircase was also updated to a more transitional design with light treads and metal pickets. The main floor boasts a large dining room and a living room that has two seating areas – a casual space and a more formal space for entertaining. The lower level was designed to accommodate large gatherings as well as a place where the kids could hang out.
For more about Lumar Interiors, see here: https://www.lumarinteriors.com/
To learn more about this project, see here: https://www.lumarinteriors.com/portfolio/vellore-woods-vaughan-home-renovation-furnishing/
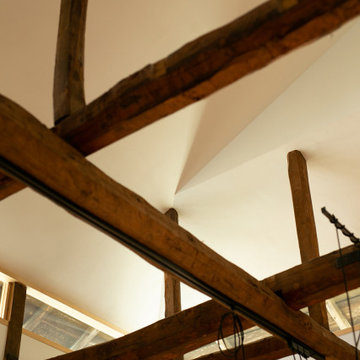
70年という月日を守り続けてきた農家住宅のリノベーション
建築当時の強靭な軸組みを活かし、新しい世代の住まい手の想いのこもったリノベーションとなった
夏は熱がこもり、冬は冷たい隙間風が入る環境から
開口部の改修、断熱工事や気密をはかり
夏は風が通り涼しく、冬は暖炉が燈り暖かい室内環境にした
空間動線は従来人寄せのための二間と奥の間を一体として家族の団欒と仲間と過ごせる動線とした
北側の薄暗く奥まったダイニングキッチンが明るく開放的な造りとなった
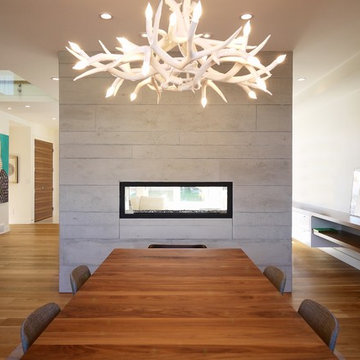
The Dining room is adjacent to the kitchen, and overlooks the back deck. It's separated from the living room by a two-way gas fireplace with board form concrete surround which provides privacy but also allows for easy circulation between the various spaces on the main floor.
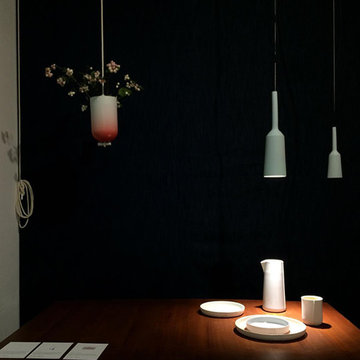
Studio Lotte Douwes
Lamp & Socket, Pendellampe mit passender ebenfalls hängender Steckdose aus Porzellan
Im Hintergrund die Spatial Vase, eine Vase, die mit einem Flaschenzug in der Höhe variiert werden kann. „Mir macht es Spaß, den Raum in meine Entwürfe mit einzubeziehen, besonders die Decke, weil es das Raumgefühl hervorhebt. Beim Gebrauch der Produkte kreiert man eine buchstäbliche Verbindung zum Raum und bringt Dynamik in meistens statische Innenräume,“ sagt Lotte Douwes.
Auf dem Tisch ihre Geschirrserie Table Talks.
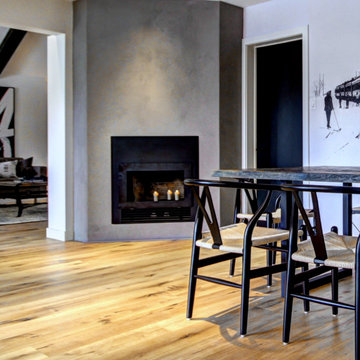
Designer Lyne Brunet
Foto på en stor funkis matplats, med vita väggar, mellanmörkt trägolv, en öppen hörnspis och en spiselkrans i betong
Foto på en stor funkis matplats, med vita väggar, mellanmörkt trägolv, en öppen hörnspis och en spiselkrans i betong
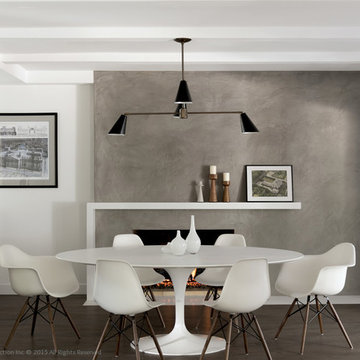
DESIGN BUILD REMODEL | DINING ROOM Transformation | FOUR POINT DESIGN BUILD INC | Part Five
This completely transformed 3,500+ sf family dream home sits atop the gorgeous hills of Calabasas, CA and celebrates the strategic and eclectic merging of contemporary and mid-century modern styles with the earthy touches of a world traveler!
AS SEEN IN Better Homes and Gardens | BEFORE & AFTER | 10 page feature and COVER | Spring 2016
To see more of this fantastic transformation, watch for the launch of our NEW website and blog THE FOUR POINT REPORT, where we celebrate this and other incredible design build journey! Launching September 2016.
Photography by Riley Jamison
#DiningRoom #remodel #LAinteriordesigner #builder #dreamproject #oneinamillion
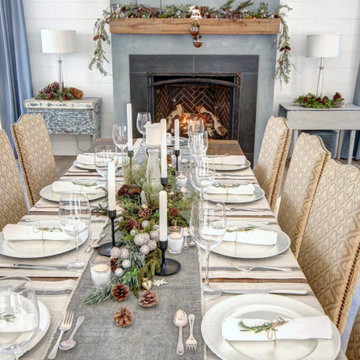
designer et photographe Lyne brunet
Inspiration för en stor vintage matplats med öppen planlösning, med mellanmörkt trägolv, en standard öppen spis och en spiselkrans i betong
Inspiration för en stor vintage matplats med öppen planlösning, med mellanmörkt trägolv, en standard öppen spis och en spiselkrans i betong
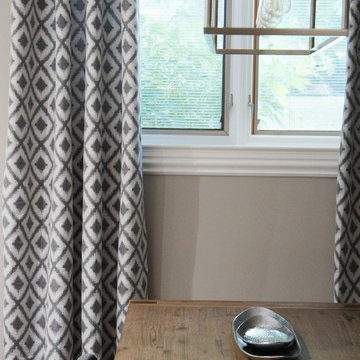
This renovation involved new flooring, lighting, wall paint, fireplace mantel and surround. It is simplicity at its finest with wall mounted cabinets for storage, floating shelves, accents of warm wood tones and subtle pops of color in the cushions and drapery panels.
Project completed by Toronto interior design firm Camden Lane Interiors, which serves Toronto.
For more about Camden Lane Interiors, click here: https://www.camdenlaneinteriors.com/
To learn more about this project, click here: https://www.camdenlaneinteriors.com/portfolio-item/etobicoke-residence/
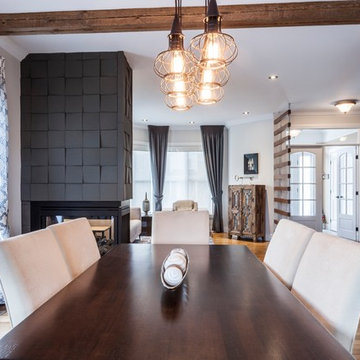
Cedric Leclere
Idéer för att renovera en mellanstor rustik matplats, med gula väggar, mellanmörkt trägolv, en spiselkrans i betong och en dubbelsidig öppen spis
Idéer för att renovera en mellanstor rustik matplats, med gula väggar, mellanmörkt trägolv, en spiselkrans i betong och en dubbelsidig öppen spis
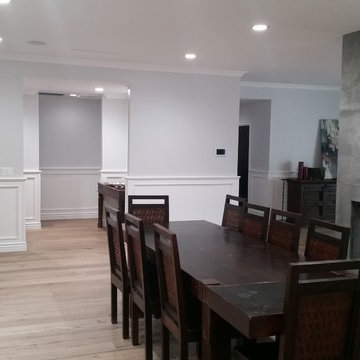
Dining room of this remodeled home included installation of fireplace, dining furniture, recessed lighting, grey wall painting, white wainscoting and medium hardwood flooring.
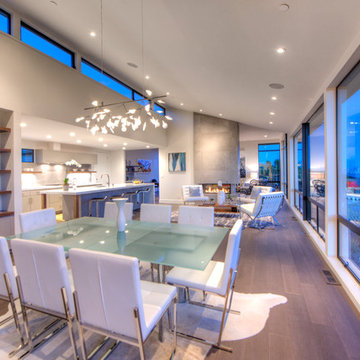
Bild på en stor maritim matplats med öppen planlösning, med vita väggar, mellanmörkt trägolv, en standard öppen spis, en spiselkrans i betong och brunt golv
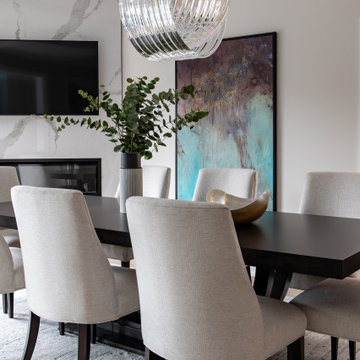
These clients wanted a home that would accommodate the growing needs of their family. With two young teenagers, they wanted to have comfortable spaces for family gatherings and a space where the teenagers could hang out with friends. The overall feel of the house was very dark before the renovation – clients wanted a change from all the dark hardwood and furnishings. They wanted to have a light and airy colour palette. Their favourite colour is blue, so we incorporated blue as the main colour in the design. We paired it with light hardwood floors throughout and light walls. The staircase was also updated to a more transitional design with light treads and metal pickets. The main floor boasts a large dining room and a living room that has two seating areas – a casual space and a more formal space for entertaining. The lower level was designed to accommodate large gatherings as well as a place where the kids could hang out.
For more about Lumar Interiors, see here: https://www.lumarinteriors.com/
To learn more about this project, see here: https://www.lumarinteriors.com/portfolio/vellore-woods-vaughan-home-renovation-furnishing/
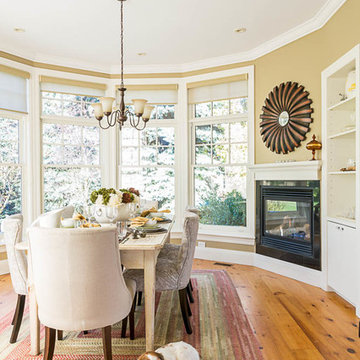
The dining room is designed with a white wooden dining table, upholstered dining chairs, flat hearth fireplace, chandelier, red and green area rug, flower arrangements, and hardwood floors.
Home located in Mississauga, Ontario. Designed by interior design firm, Nicola Interiors, who serves the entire Greater Toronto Area.
For more about Nicola Interiors, click here: https://nicolainteriors.com/
To learn more about this project, click here: https://nicolainteriors.com/projects/creditview/
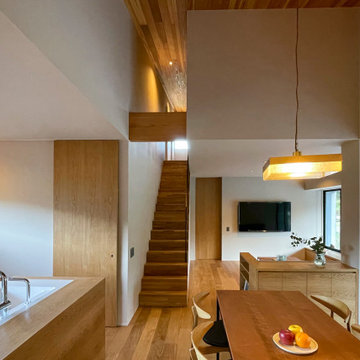
自然と共に暮らす家-薪ストーブとアウトドアリビング
木造2階建ての一戸建て・アウトドアリビング・土間リビング・薪ストーブ・吹抜のある住宅。
田園風景の中で、「建築・デザイン」×「自然・アウトドア」が融合し、「豊かな暮らし」を実現する住まいです。
Modern inredning av en matplats med öppen planlösning, med vita väggar, mellanmörkt trägolv, en öppen vedspis, en spiselkrans i betong och brunt golv
Modern inredning av en matplats med öppen planlösning, med vita väggar, mellanmörkt trägolv, en öppen vedspis, en spiselkrans i betong och brunt golv
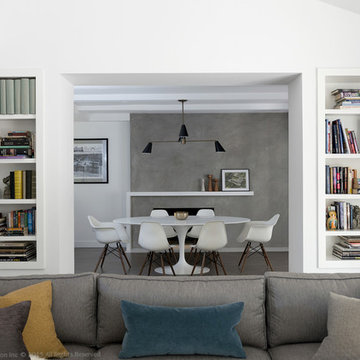
DESIGN BUILD REMODEL | DINING ROOM Transformation | FOUR POINT DESIGN BUILD INC | Part Five
This completely transformed 3,500+ sf family dream home sits atop the gorgeous hills of Calabasas, CA and celebrates the strategic and eclectic merging of contemporary and mid-century modern styles with the earthy touches of a world traveler!
AS SEEN IN Better Homes and Gardens | BEFORE & AFTER | 10 page feature and COVER | Spring 2016
To see more of this fantastic transformation, watch for the launch of our NEW website and blog THE FOUR POINT REPORT, where we celebrate this and other incredible design build journey! Launching September 2016.
Photography by Riley Jamison
#DiningRoom #remodel #LAinteriordesigner #builder #dreamproject #oneinamillion
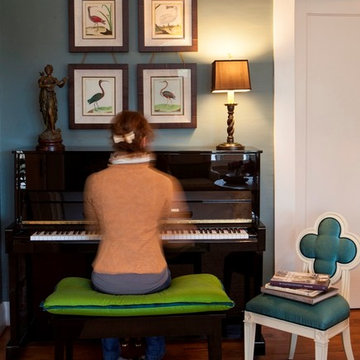
A beautiful music room in Decatur, Georgia. A cool color palette of teal walls and chairs, jade cushions, a chandelier, floral arrangements, beige area rug, and a painting.
Home designed by Aiken interior design firm, Nandina Home & Design. They serve Atlanta and Augusta, Georgia, and Columbia and Lexington, South Carolina.
For more about Nandina Home & Design, click here: https://nandinahome.com/
To learn more about this project, click here: https://nandinahome.com/portfolio/decatur-haven/
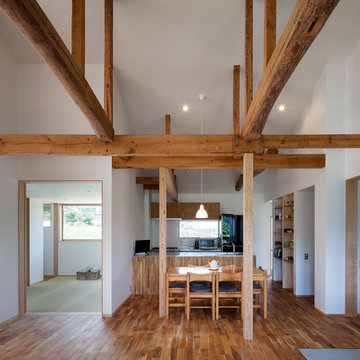
撮影:上田宏
Foto på en lantlig matplats med öppen planlösning, med vita väggar, mellanmörkt trägolv, en öppen vedspis och en spiselkrans i betong
Foto på en lantlig matplats med öppen planlösning, med vita väggar, mellanmörkt trägolv, en öppen vedspis och en spiselkrans i betong
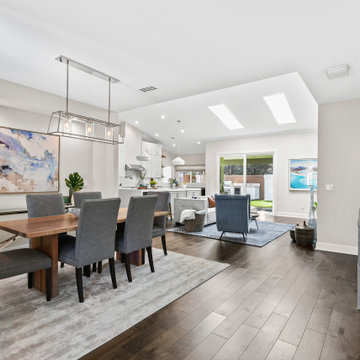
Idéer för funkis matplatser med öppen planlösning, med mellanmörkt trägolv, en standard öppen spis, en spiselkrans i betong och brunt golv
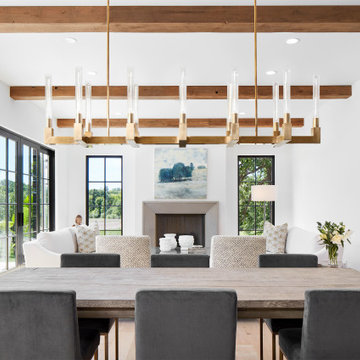
Idéer för vintage matplatser, med vita väggar, mellanmörkt trägolv, en standard öppen spis och en spiselkrans i betong
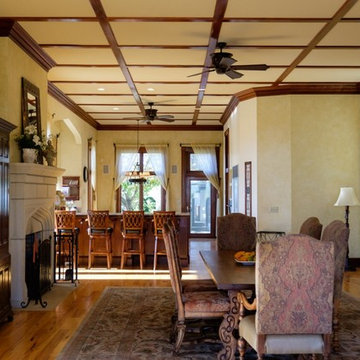
Inredning av ett klassiskt mellanstort kök med matplats, med beige väggar, mellanmörkt trägolv, en standard öppen spis och en spiselkrans i betong
242 foton på matplats, med mellanmörkt trägolv och en spiselkrans i betong
6