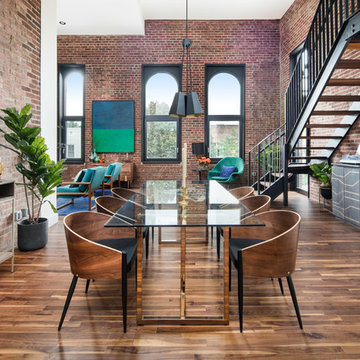12 771 foton på matplats med öppen planlösning
Sortera efter:
Budget
Sortera efter:Populärt i dag
221 - 240 av 12 771 foton
Artikel 1 av 3
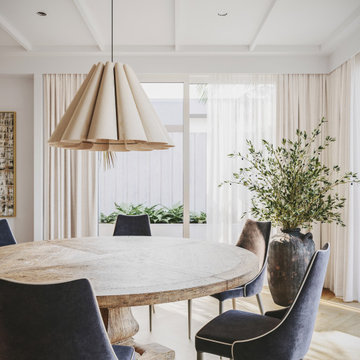
Gatherings filled with family, cherished memories, and heartwarming laughter, all set against the backdrop of a meticulously crafted, serene yet carefully curated dining space.
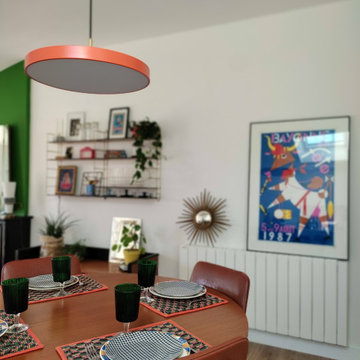
Exempel på en mellanstor eklektisk matplats med öppen planlösning, med vita väggar, mellanmörkt trägolv, en standard öppen spis, en spiselkrans i trä och beiget golv

Kendrick's Cabin is a full interior remodel, turning a traditional mountain cabin into a modern, open living space.
The walls and ceiling were white washed to give a nice and bright aesthetic. White the original wood beams were kept dark to contrast the white. New, larger windows provide more natural light while making the space feel larger. Steel and metal elements are incorporated throughout the cabin to balance the rustic structure of the cabin with a modern and industrial element.

Inspiration för en mellanstor medelhavsstil matplats med öppen planlösning, med vita väggar, mellanmörkt trägolv, en dubbelsidig öppen spis, en spiselkrans i trä och brunt golv
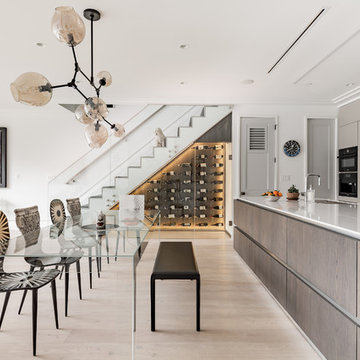
Photography by Amanda Archibald
Foto på en mellanstor funkis matplats med öppen planlösning, med vita väggar, ljust trägolv och beiget golv
Foto på en mellanstor funkis matplats med öppen planlösning, med vita väggar, ljust trägolv och beiget golv
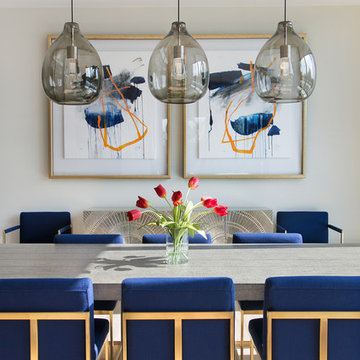
Photographer: Ryan Gamma
Inredning av en modern mellanstor matplats med öppen planlösning, med vita väggar, klinkergolv i porslin och brunt golv
Inredning av en modern mellanstor matplats med öppen planlösning, med vita väggar, klinkergolv i porslin och brunt golv
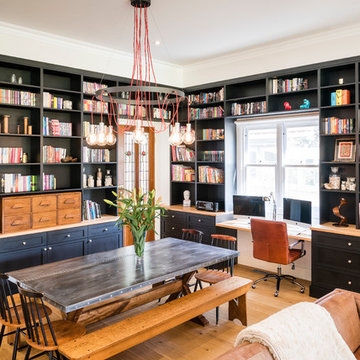
A library-wrapped dining room. Clever incorporation of a desk with a view.
Photography Tim Turner
Inspiration för stora industriella matplatser med öppen planlösning, med vita väggar, ljust trägolv och brunt golv
Inspiration för stora industriella matplatser med öppen planlösning, med vita väggar, ljust trägolv och brunt golv
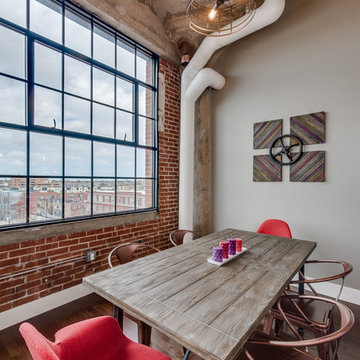
Idéer för att renovera en mellanstor industriell matplats med öppen planlösning, med beige väggar, mörkt trägolv och brunt golv
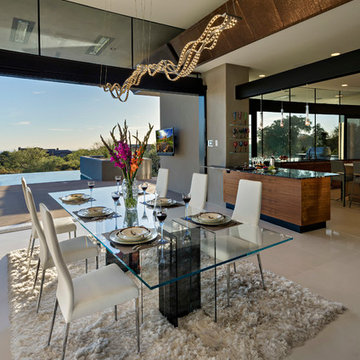
Exempel på en mellanstor modern matplats med öppen planlösning, med grå väggar och klinkergolv i keramik
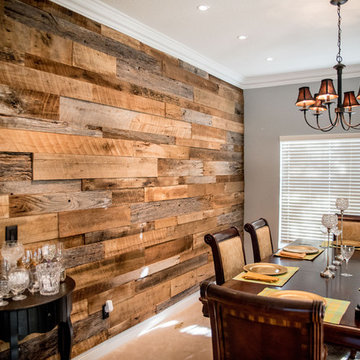
Bild på en mellanstor rustik matplats med öppen planlösning, med grå väggar och heltäckningsmatta
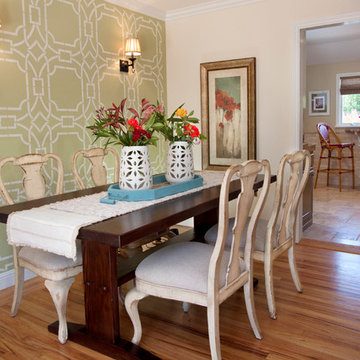
Timothy Manning of Manningmagic.com
Foto på en mellanstor lantlig matplats med öppen planlösning, med gröna väggar och mellanmörkt trägolv
Foto på en mellanstor lantlig matplats med öppen planlösning, med gröna väggar och mellanmörkt trägolv
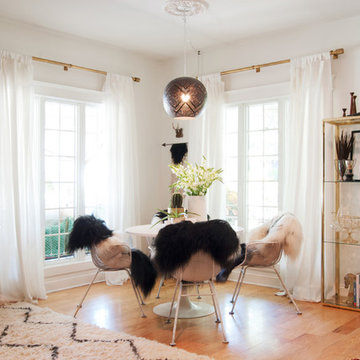
Adrienne DeRosa © 2014 Houzz Inc.
Along with the living room, this dining area has received a style overhaul. "Everything in the informal dining space as well as the living room is new," Jennifer explains. "I changed it all; the walls used to be grey and the furniture used to be off white. I had antique chippy paint cabinets and all kinds of french decor ... I have evolved from that and now want simple, fun and bright."
Starting with painting the walls white, Jennifer let the room evolve as she went. "Then I started to move the furniture around to see what I had, to make sure it worked," she describes. From there it became a process of eliminating and adding back in. The brass shelving was a "picking" find that Jennifer retrieved from the side of the road.
By emphasizing the large windows with white drapery, and adding in soft textural elements, Jennifer created a fresh space that exudes depth and comfort. "I would never want anyone to ever come in and say they don't feel comfortable. I feel I have created that chic, fun, eclectic style space that anyone of any age can enjoy and feel comfortable in."
Curtain rods, pendant lamp: West Elm; chairs: vintage Russell Woodard, Etsy
Adrienne DeRosa © 2014 Houzz
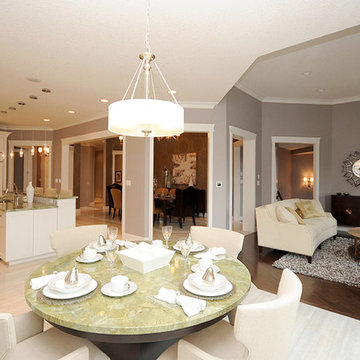
Inspiration för en mellanstor vintage matplats med öppen planlösning, med grå väggar, klinkergolv i porslin och beiget golv
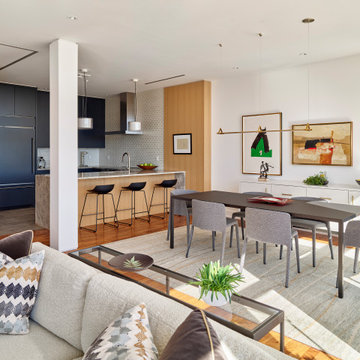
Open floor plan living. Photo: Jeffrey Totaro.
Inspiration för mellanstora moderna matplatser med öppen planlösning, med vita väggar, mellanmörkt trägolv och brunt golv
Inspiration för mellanstora moderna matplatser med öppen planlösning, med vita väggar, mellanmörkt trägolv och brunt golv
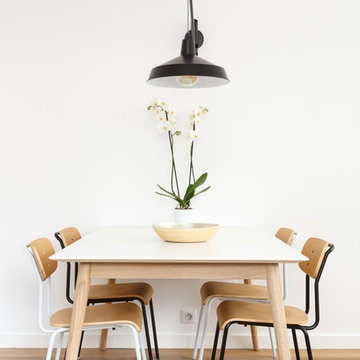
Stéphane VAsco
Idéer för en mellanstor modern matplats med öppen planlösning, med vita väggar, mellanmörkt trägolv och brunt golv
Idéer för en mellanstor modern matplats med öppen planlösning, med vita väggar, mellanmörkt trägolv och brunt golv
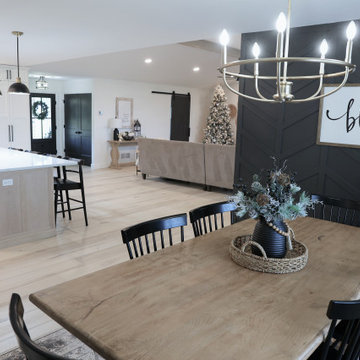
Clean and bright vinyl planks for a space where you can clear your mind and relax. Unique knots bring life and intrigue to this tranquil maple design. With the Modin Collection, we have raised the bar on luxury vinyl plank. The result is a new standard in resilient flooring. Modin offers true embossed in register texture, a low sheen level, a rigid SPC core, an industry-leading wear layer, and so much more.
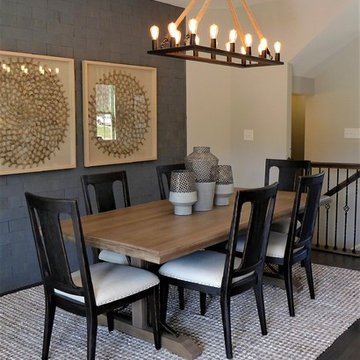
Inspiration för mellanstora industriella matplatser med öppen planlösning, med grå väggar, mörkt trägolv och brunt golv
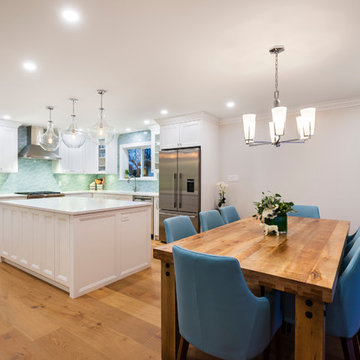
This was a major home renovation with modern updates to the kitchen, dining room, and living room. The kitchen features a handcrafted tile backsplash, giving the kitchen a unique flair. The open concept layout gives the space a more open feel. Sarah Gallop Design provided the extensive and impressive design.
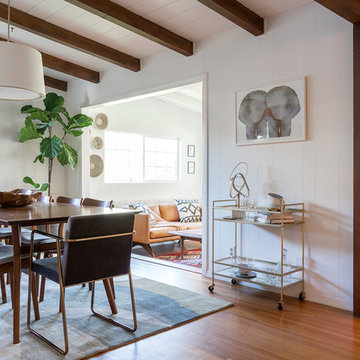
Maritim inredning av en stor matplats med öppen planlösning, med vita väggar, mellanmörkt trägolv och brunt golv
12 771 foton på matplats med öppen planlösning
12
