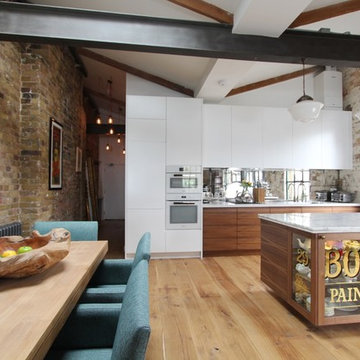12 776 foton på matplats med öppen planlösning
Sortera efter:
Budget
Sortera efter:Populärt i dag
261 - 280 av 12 776 foton
Artikel 1 av 3
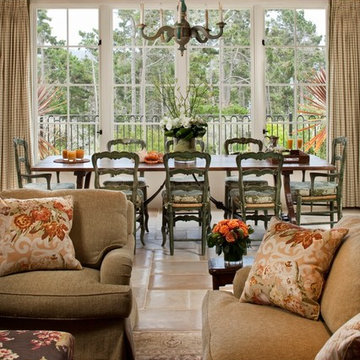
Rick Pharaoh
Inspiration för mellanstora medelhavsstil matplatser med öppen planlösning, med vita väggar och klinkergolv i keramik
Inspiration för mellanstora medelhavsstil matplatser med öppen planlösning, med vita väggar och klinkergolv i keramik
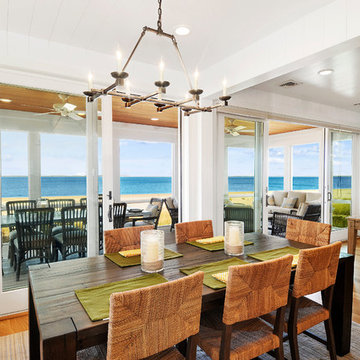
custom built
Idéer för att renovera en mellanstor maritim matplats med öppen planlösning, med vita väggar och ljust trägolv
Idéer för att renovera en mellanstor maritim matplats med öppen planlösning, med vita väggar och ljust trägolv
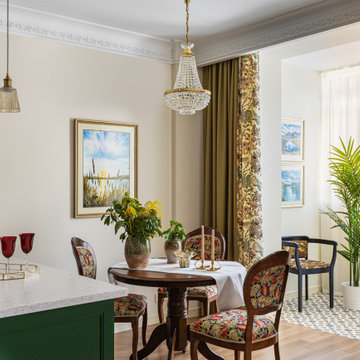
Inspiration för en mellanstor vintage matplats med öppen planlösning, med gula väggar, mellanmörkt trägolv och beiget golv
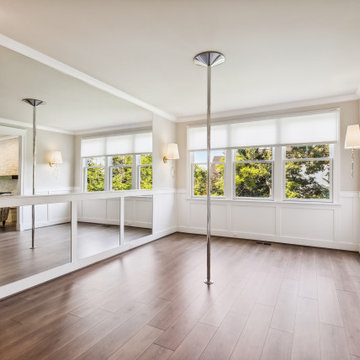
In this McLean home, we converted a dining room into a pole dancing studio! Pole Dancing is a performance art that combines dance and acrobatics centered on a vertical pole. We added beautiful gold sconces to add much needed lighting and mirrors which were customized to fit perfectly inside the existing trim.
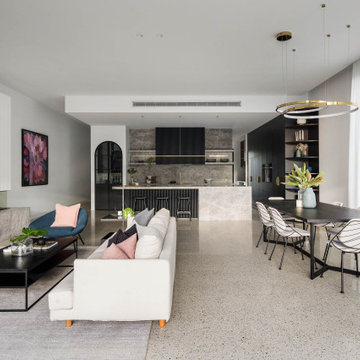
Idéer för att renovera en stor funkis matplats med öppen planlösning, med vita väggar, betonggolv och vitt golv
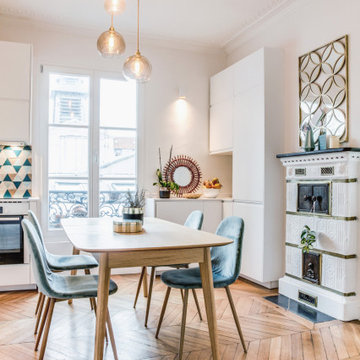
Inspiration för mellanstora moderna matplatser med öppen planlösning, med vita väggar, ljust trägolv, en standard öppen spis och brunt golv
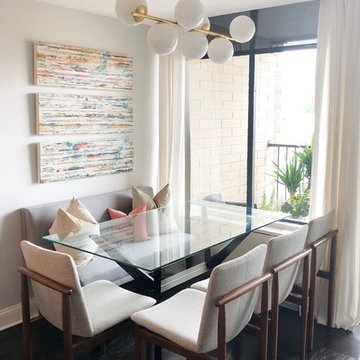
The coral accent pillow and color art add a dose of color to the design. The dark espresso glass table matches the flooring creating an airy feel to open up the petite space.
Photo: NICHEdg
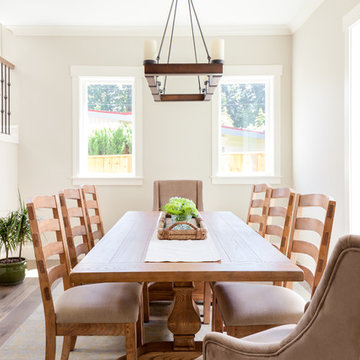
Christian J Anderson Photography
Foto på en mellanstor lantlig matplats med öppen planlösning, med grå väggar, mellanmörkt trägolv och brunt golv
Foto på en mellanstor lantlig matplats med öppen planlösning, med grå väggar, mellanmörkt trägolv och brunt golv

This in-fill custom home in the heart of Chaplin Crescent Estates belonged to a young couple whose family was growing. They enlisted the help of Lumar Interiors to help make their family room more functional and comfortable. We designed a custom sized table to fit by the window. New upholstered furniture was designed to fit the small space and allow maximum seating.
Project by Richmond Hill interior design firm Lumar Interiors. Also serving Aurora, Newmarket, King City, Markham, Thornhill, Vaughan, York Region, and the Greater Toronto Area.
For more about Lumar Interiors, click here: https://www.lumarinteriors.com/
To learn more about this project, click here: https://www.lumarinteriors.com/portfolio/chaplin-crescent-estates-toronto/
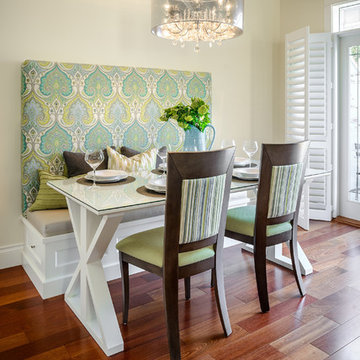
Bild på en liten funkis matplats med öppen planlösning, med beige väggar, mörkt trägolv och brunt golv
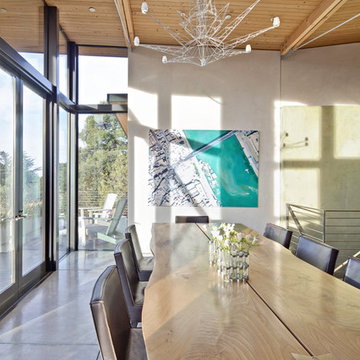
Idéer för att renovera en mellanstor maritim matplats med öppen planlösning, med betonggolv och vita väggar

Dark brown ring-backed dining chairs are high style, especially underneath a tiered glass chandelier. The heavy, more masculine dining room table and dark chairs are balanced with a copper triptych over the textured wallpaper, vases of greenery, and purple flowers.
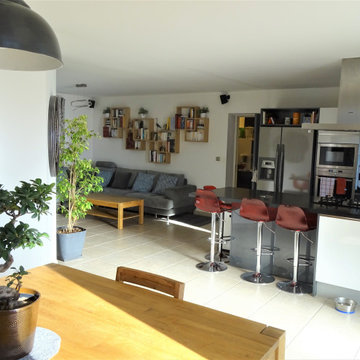
Grande pièce à vivre en L .
De part et d'autre de la cuisine : le salon (ancienne chambre d'enfant) et la salle à manger (ancien salon)
Mobilier et déco réalisés par le client.

Kendrick's Cabin is a full interior remodel, turning a traditional mountain cabin into a modern, open living space.
The walls and ceiling were white washed to give a nice and bright aesthetic. White the original wood beams were kept dark to contrast the white. New, larger windows provide more natural light while making the space feel larger. Steel and metal elements are incorporated throughout the cabin to balance the rustic structure of the cabin with a modern and industrial element.
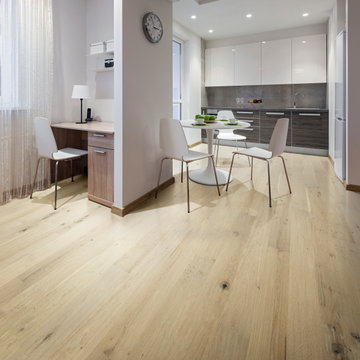
Regatta Hardwood offers a dozen beautiful visuals in a variety of species including European Oak, American Hard Maple and American Hickory. Our fashionable looks are created with hand-applied glazes, skip sawn textures, hand-scraped surfaces and nature’s graining accented by our unique brushing techniques. Our Regatta Hardwood features our Spill Proof guarantee, our best commercial finish and an edge sealant that provides 360 degree protection making for an easy clean up to life’s little mishaps. Regatta also features the “push lock” fastening system for extra seam protection and a perfect installation every time. As a finishing touch we’ve added our Quiet Comfort padding to each board for added underfoot comfort and sound reduction.
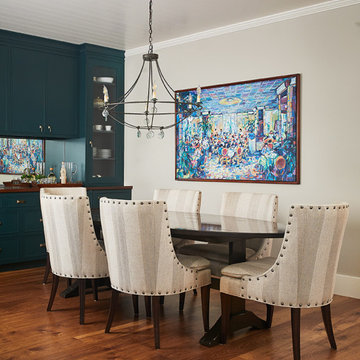
This cozy lake cottage skillfully incorporates a number of features that would normally be restricted to a larger home design. A glance of the exterior reveals a simple story and a half gable running the length of the home, enveloping the majority of the interior spaces. To the rear, a pair of gables with copper roofing flanks a covered dining area and screened porch. Inside, a linear foyer reveals a generous staircase with cascading landing.
Further back, a centrally placed kitchen is connected to all of the other main level entertaining spaces through expansive cased openings. A private study serves as the perfect buffer between the homes master suite and living room. Despite its small footprint, the master suite manages to incorporate several closets, built-ins, and adjacent master bath complete with a soaker tub flanked by separate enclosures for a shower and water closet.
Upstairs, a generous double vanity bathroom is shared by a bunkroom, exercise space, and private bedroom. The bunkroom is configured to provide sleeping accommodations for up to 4 people. The rear-facing exercise has great views of the lake through a set of windows that overlook the copper roof of the screened porch below.
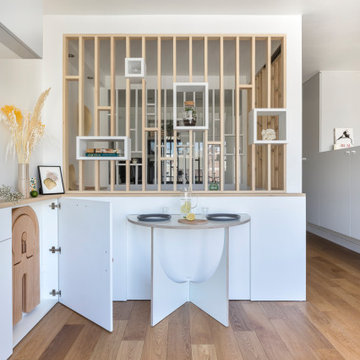
Conception d'un espace nuit sur-mesure semi-ouvert (claustra en bois massif), avec rangements dissimulés et table de repas escamotable. Travaux comprenant également le nouvel aménagement d'un salon personnalisé et l'ouverture de la cuisine sur la lumière naturelle de l'appartement de 30m2. Papier peint "Bain 1920" @PaperMint, meubles salon Pomax, chaises salle à manger Sentou Galerie, poignées de meubles Ikea.
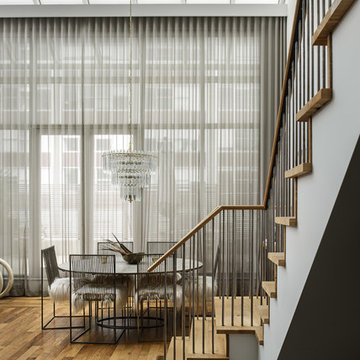
Vertical steel balustrades celebrate the height of the great room. Photo by Gabe Border
Foto på en mellanstor vintage matplats med öppen planlösning, med mellanmörkt trägolv och brunt golv
Foto på en mellanstor vintage matplats med öppen planlösning, med mellanmörkt trägolv och brunt golv

A little goes a long way in this dining room! With exquisite artwork, contemporary lighting, and a custom dining set (table and chairs), we kept this space simple, elegant, and interesting. We wanted the traditional wooden table to complement the light and airy Paisley print, while also working as the focal point of the room. Small pieces of modern decor add some flair but don't take away from the simplicity of the design.
Designed by Design Directives, LLC., who are based in Scottsdale and serving throughout Phoenix, Paradise Valley, Cave Creek, Carefree, and Sedona.
For more about Design Directives, click here: https://susanherskerasid.com/
To learn more about this project, click here: https://susanherskerasid.com/urban-ranch
12 776 foton på matplats med öppen planlösning
14
