12 766 foton på matplats med öppen planlösning
Sortera efter:
Budget
Sortera efter:Populärt i dag
21 - 40 av 12 766 foton
Artikel 1 av 3
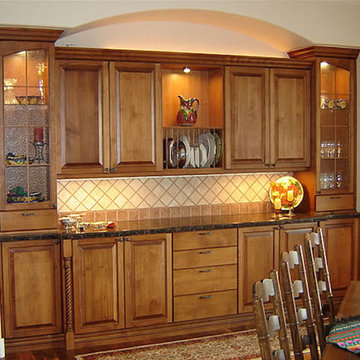
Idéer för att renovera en mellanstor vintage matplats med öppen planlösning, med beige väggar, mellanmörkt trägolv och brunt golv
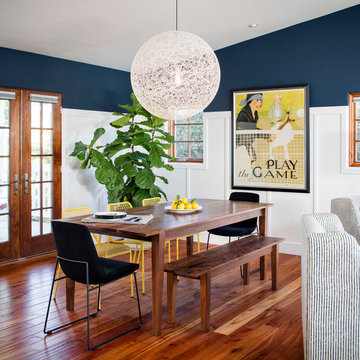
This adorable beach cottage is in the heart of the village of La Jolla in San Diego. The goals were to brighten up the space and be the perfect beach get-away for the client whose permanent residence is in Arizona. Some of the ways we achieved the goals was to place an extra high custom board and batten in the great room and by refinishing the kitchen cabinets (which were in excellent shape) white. We created interest through extreme proportions and contrast. Though there are a lot of white elements, they are all offset by a smaller portion of very dark elements. We also played with texture and pattern through wallpaper, natural reclaimed wood elements and rugs. This was all kept in balance by using a simplified color palate minimal layering.
I am so grateful for this client as they were extremely trusting and open to ideas. To see what the space looked like before the remodel you can go to the gallery page of the website www.cmnaturaldesigns.com
Photography by: Chipper Hatter
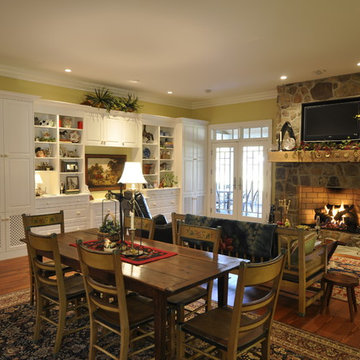
Well proportioned room highlights unique antiques.
Glen Dickerson photographer
Exempel på en stor lantlig matplats med öppen planlösning, med gula väggar, en standard öppen spis, en spiselkrans i sten och mellanmörkt trägolv
Exempel på en stor lantlig matplats med öppen planlösning, med gula väggar, en standard öppen spis, en spiselkrans i sten och mellanmörkt trägolv
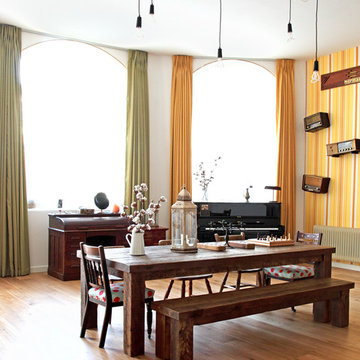
Eclectic living room in converted School House apartment.
Photography by Fisher Hart
Inredning av en eklektisk stor matplats med öppen planlösning, med gula väggar och mellanmörkt trägolv
Inredning av en eklektisk stor matplats med öppen planlösning, med gula väggar och mellanmörkt trägolv

• Craftsman-style dining area
• Furnishings + decorative accessory styling
• Pedestal dining table base - Herman Miller Eames base w/custom top
• Vintage wood framed dining chairs re-upholstered
• Oversized floor lamp - Artemide
• Burlap wall treatment
• Leather Ottoman - Herman Miller Eames
• Fireplace with vintage tile + wood mantel
• Wood ceiling beams
• Modern art

Zona giorno open-space in stile scandinavo.
Toni naturali del legno e pareti neutre.
Una grande parete attrezzata è di sfondo alla parete frontale al divano. La zona pranzo è separata attraverso un divisorio in listelli di legno verticale da pavimento a soffitto.
La carta da parati valorizza l'ambiente del tavolo da pranzo.
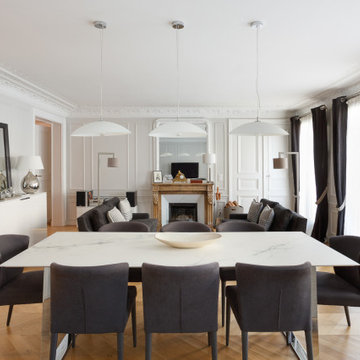
Pour ce projet, notre client souhaitait rénover son appartement haussmannien de 130 m² situé dans le centre de Paris. Il était mal agencé, vieillissant et le parquet était en très mauvais état.
Nos équipes ont donc conçu un appartement plus fonctionnel en supprimant des cloisons et en redistribuant les pièces. Déplacer les chambres a permis d’agrandir la salle de bain, élégante grâce à son marbre blanc et ses touches de noir mat.
Des éléments sur mesure viennent s’intégrer comme la tête de lit éclairée de la chambre parentale, les différents dressings ou encore la grande bibliothèque du salon. Derrière cette dernière se cache le système de climatisation dont on aperçoit la grille d’aération bien dissimulée.
La pièce à vivre s’ouvre et permet un grand espace de réception peint dans des tons doux apaisants. La cuisine Ikea noire et blanche a été conçue la plus fonctionnelle possible, grâce à son grand îlot central qui invite à la convivialité.
Les moulures, cheminée et parquet ont été rénovés par nos professionnels de talent pour redonner à cet appartement haussmannien son éclat d’antan.

Beautiful Spanish tile details are present in almost
every room of the home creating a unifying theme
and warm atmosphere. Wood beamed ceilings
converge between the living room, dining room,
and kitchen to create an open great room. Arched
windows and large sliding doors frame the amazing
views of the ocean.
Architect: Beving Architecture
Photographs: Jim Bartsch Photographer
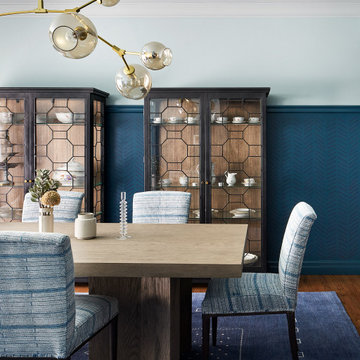
Inspired by the colors and textures found in spices while preparing meals for special occasions with the family, this formal Living and Dining room celebrates bold patterns and jewel tone finishes both on the walls and elements throughout. Layers of family heirlooms are paired with vintage finds and modern shapes of furniture for a unique and transitional touch.
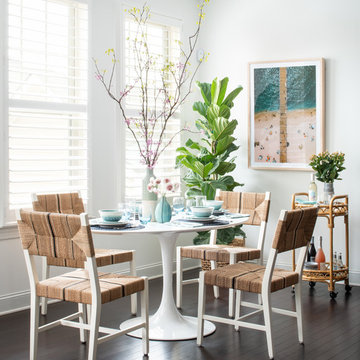
We designed a sunny dining room outfitted with a bar cart for charming wining and dining for this young family, by Mary Hannah Interiors.
Inredning av en maritim liten matplats med öppen planlösning, med vita väggar, mörkt trägolv och brunt golv
Inredning av en maritim liten matplats med öppen planlösning, med vita väggar, mörkt trägolv och brunt golv
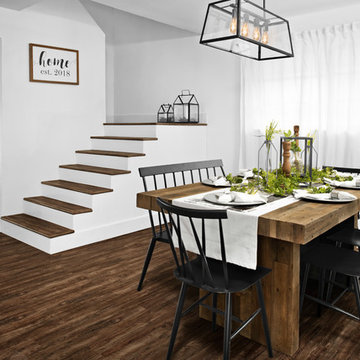
Home by Lina! A special home in the heart of Miami decorated by Lina @home_with_lina Bright, open, and inviting. This place definitely feels like home.
Photography by Pryme Production: https://www.prymeproduction.com/
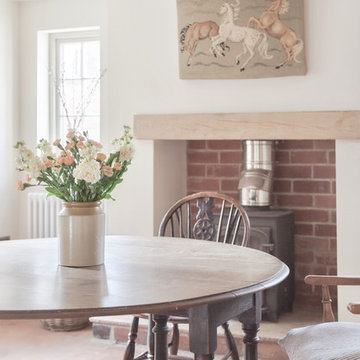
Renovated Farmhouse Dining Room
Idéer för en mellanstor lantlig matplats med öppen planlösning
Idéer för en mellanstor lantlig matplats med öppen planlösning
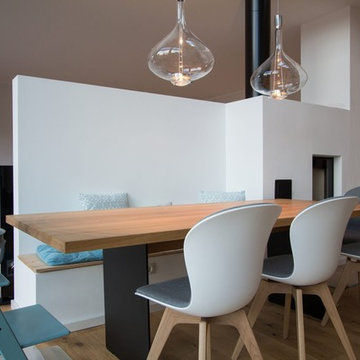
Der exklusive Wohnraum dieser Stadtvilla erstrahlt in wohnlichem Licht. Die perfekt für die Räume ausgewählten Leuchten unterstreichen den Stil der Bewohner und harmonieren perfekt mit der Einrichtung. Objekte, wie die Wandleuchten wiederholen sich in den Räumen, in anderen finden sich Leuchten-Highlights, wie die gläsernen Ballonleuchten über dem Esszimmertisch. Warmes Licht sorgt für eine richtige Wohlfühlatmosphäre – Licht erleben.
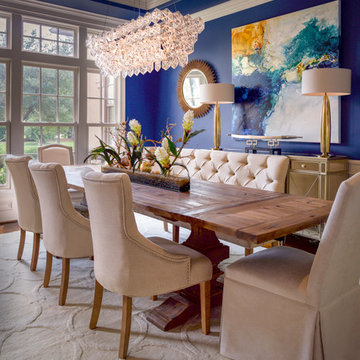
Klassisk inredning av en stor matplats med öppen planlösning, med blå väggar, mellanmörkt trägolv och brunt golv
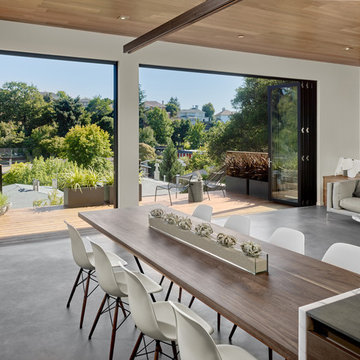
Inspiration för en mellanstor retro matplats med öppen planlösning, med vita väggar och betonggolv
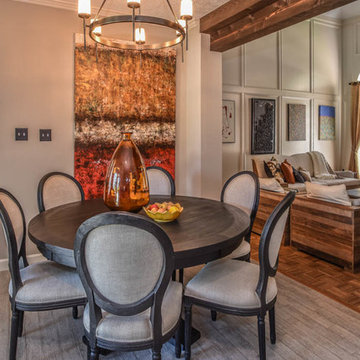
This Houston kitchen remodel turned an outdated bachelor pad into a contemporary dream fit for newlyweds.
The client wanted a contemporary, somewhat commercial look, but also something homey with a comfy, family feel. And they couldn't go too contemporary, since the style of the home is so traditional.
The clean, contemporary, white-black-and-grey color scheme is just the beginning of this transformation from the previous kitchen,
The revamped 20-by-15-foot kitchen and adjoining dining area also features new stainless steel appliances by Maytag, lighting and furnishings by Restoration Hardware and countertops in white Carrara marble and Absolute Black honed granite.
The paneled oak cabinets are now painted a crisp, bright white and finished off with polished nickel pulls. The center island is now a cool grey a few shades darker than the warm grey on the walls. On top of the grey on the new sheetrock, previously covered in a camel-colored textured paint, is Sherwin Williams' Faux Impressions sparkly "Striae Quartz Stone."
Ho-hum 12-inch ceramic floor tiles with a western motif border have been replaced with grey tile "planks" resembling distressed wood. An oak-paneled flush-mount light fixture has given way to recessed lights and barn pendant lamps in oil rubbed bronze from Restoration Hardware. And the section housing clunky upper and lower banks of cabinets between the kitchen an dining area now has a sleek counter-turned-table with custom-milled legs.
At first, the client wanted to open up that section altogether, but then realized they needed more counter space. The table - a continuation of the granite countertop - was the perfect solution. Plus, it offered space for extra seating.
The black, high-back and low-back bar stools are also from Restoration Hardware - as is the new round chandelier and the dining table over which it hangs.
Outdoor Homescapes of Houston also took out a wall between the kitchen and living room and remodeled the adjoining living room as well. A decorative cedar beam stained Minwax Jacobean now spans the ceiling where the wall once stood.
The oak paneling and stairway railings in the living room, meanwhile, also got a coat of white paint and new window treatments and light fixtures from Restoration Hardware. Staining the top handrailing with the same Jacobean dark stain, however, boosted the new contemporary look even more.
The outdoor living space also got a revamp, with a new patio ceiling also stained Jacobean and new outdoor furniture and outdoor area rug from Restoration Hardware. The furniture is from the Klismos collection, in weathered zinc, with Sunbrella fabric in the color "Smoke."
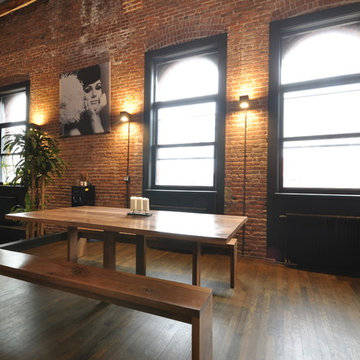
Industriell inredning av en mellanstor matplats med öppen planlösning, med bruna väggar och mörkt trägolv
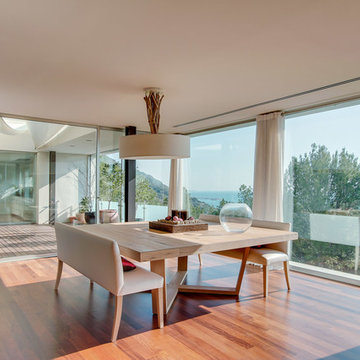
Idéer för mellanstora minimalistiska matplatser med öppen planlösning, med mellanmörkt trägolv och vita väggar
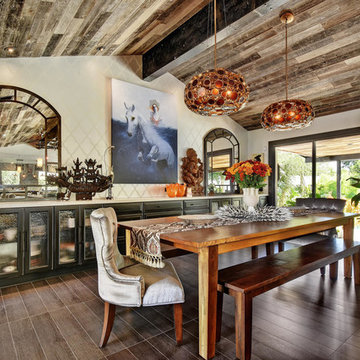
Twist Tours - Allison Cartwright
Idéer för en mellanstor klassisk matplats med öppen planlösning, med vita väggar och klinkergolv i porslin
Idéer för en mellanstor klassisk matplats med öppen planlösning, med vita väggar och klinkergolv i porslin
12 766 foton på matplats med öppen planlösning
2
