12 766 foton på matplats med öppen planlösning
Sortera efter:
Budget
Sortera efter:Populärt i dag
61 - 80 av 12 766 foton
Artikel 1 av 3
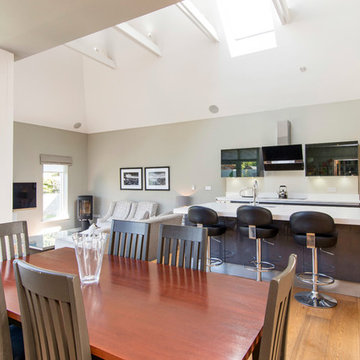
Unknown
Idéer för mellanstora funkis matplatser med öppen planlösning, med beige väggar, ljust trägolv och en öppen vedspis
Idéer för mellanstora funkis matplatser med öppen planlösning, med beige väggar, ljust trägolv och en öppen vedspis
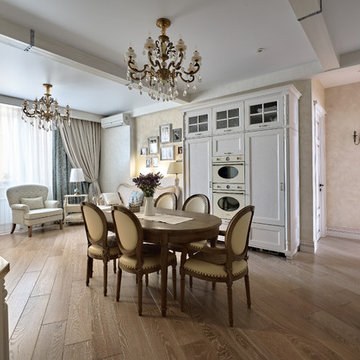
Архитектор: Нестерова Юлия
Фотограф: LifeStyleFoto Андрей Кочешков
Exempel på en mellanstor klassisk matplats med öppen planlösning, med beige väggar, mellanmörkt trägolv och beiget golv
Exempel på en mellanstor klassisk matplats med öppen planlösning, med beige väggar, mellanmörkt trägolv och beiget golv
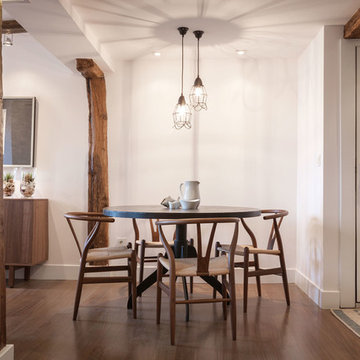
osvaldoperez
Inredning av en medelhavsstil mellanstor matplats med öppen planlösning, med vita väggar, mellanmörkt trägolv och brunt golv
Inredning av en medelhavsstil mellanstor matplats med öppen planlösning, med vita väggar, mellanmörkt trägolv och brunt golv
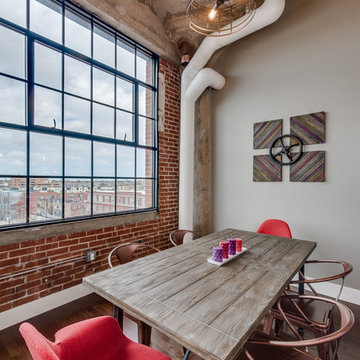
Idéer för att renovera en mellanstor industriell matplats med öppen planlösning, med beige väggar, mörkt trägolv och brunt golv
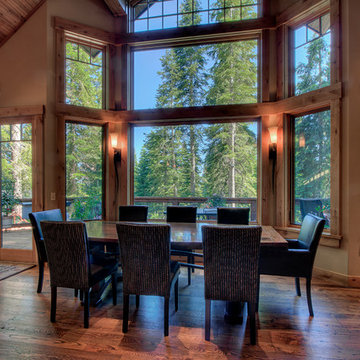
Idéer för mellanstora amerikanska matplatser med öppen planlösning, med beige väggar, mellanmörkt trägolv och brunt golv
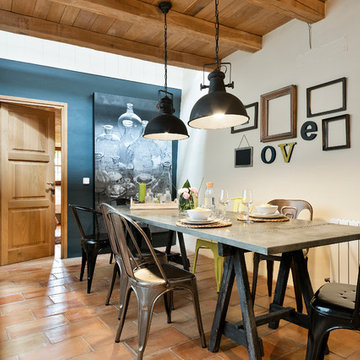
Inredning av en lantlig mellanstor matplats med öppen planlösning, med vita väggar och klinkergolv i terrakotta
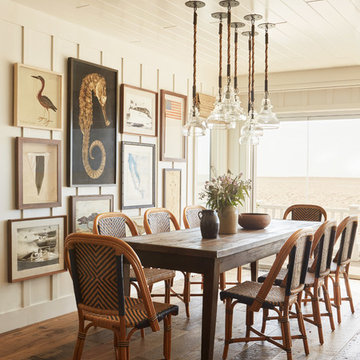
This dining area is part of a large great room that needed separation and maximum seating. We sourced this vintage farm table that can seat 10 people if necessary. The art wall is a collection of vintage, original, and reproduction art. Paris bistro chairs add textural interest and a laid back vibe to the space. Custom board and batten was added to the walls and tongue and groove was added to the ceiling. Both painted in Benjamin Moore White Dove. A grouping of vintage replica lighting is hung over the dining table. The barnwood flooring add texture and depth while being beach sand and dog friendly.
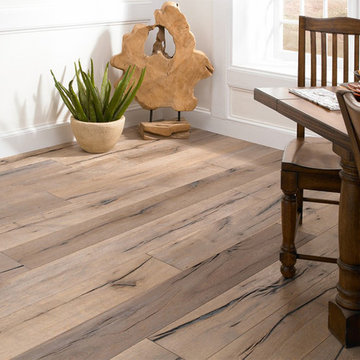
Color:Castle-Combe-Originals-Colham-Mill
Inspiration för en mellanstor amerikansk matplats med öppen planlösning, med vita väggar och mellanmörkt trägolv
Inspiration för en mellanstor amerikansk matplats med öppen planlösning, med vita väggar och mellanmörkt trägolv
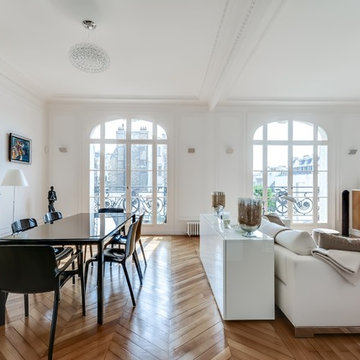
Foto på en mellanstor vintage matplats med öppen planlösning, med vita väggar, mellanmörkt trägolv och en standard öppen spis
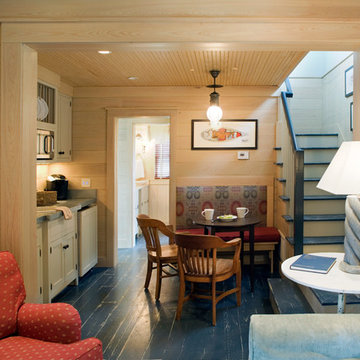
Richard Leo Johnson
Lantlig inredning av en matplats med öppen planlösning, med målat trägolv och blått golv
Lantlig inredning av en matplats med öppen planlösning, med målat trägolv och blått golv
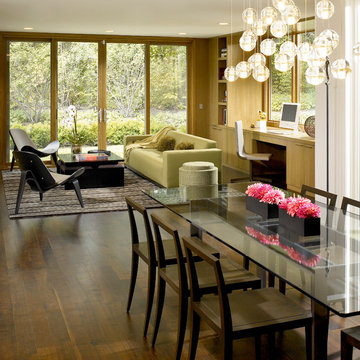
Restoring delight to a mid-century modern for avid art collectors.
This home was once state-of-the-art, but had strayed from its original design aesthetic over the course of several updates and poorly planned additions. The owners wanted to restore a sense of spatial harmony as well as create a backdrop to showcase an extensive art collection.
Gutting the home allowed us to structure a flowing, open floor plan and add several extensions, including an expanded kitchen, complemented by an informal dining and play space for grandchildren. To create a visual and actual connection between indoor and outdoor living areas, we installed floor-to-ceiling picture windows and nearly invisible doors.
To complete the cohesive remodel, the house was updated with all new appliances, cabinetry, hardware and unique modern elements – including a family room with quartered, figured walnut wall panels and a front door that hinges to allow a 180–degree operating radius. And, finally, each magnificent art piece was given its own, perfect setting.
Aesthetic and functional cohesion was so successful that this sleek and stunning home was featured in a Trends article.
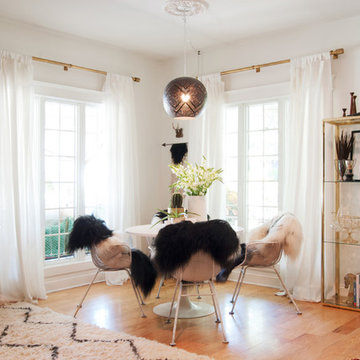
Adrienne DeRosa © 2014 Houzz Inc.
Along with the living room, this dining area has received a style overhaul. "Everything in the informal dining space as well as the living room is new," Jennifer explains. "I changed it all; the walls used to be grey and the furniture used to be off white. I had antique chippy paint cabinets and all kinds of french decor ... I have evolved from that and now want simple, fun and bright."
Starting with painting the walls white, Jennifer let the room evolve as she went. "Then I started to move the furniture around to see what I had, to make sure it worked," she describes. From there it became a process of eliminating and adding back in. The brass shelving was a "picking" find that Jennifer retrieved from the side of the road.
By emphasizing the large windows with white drapery, and adding in soft textural elements, Jennifer created a fresh space that exudes depth and comfort. "I would never want anyone to ever come in and say they don't feel comfortable. I feel I have created that chic, fun, eclectic style space that anyone of any age can enjoy and feel comfortable in."
Curtain rods, pendant lamp: West Elm; chairs: vintage Russell Woodard, Etsy
Adrienne DeRosa © 2014 Houzz
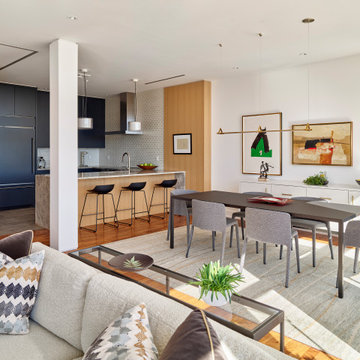
Open floor plan living. Photo: Jeffrey Totaro.
Inspiration för mellanstora moderna matplatser med öppen planlösning, med vita väggar, mellanmörkt trägolv och brunt golv
Inspiration för mellanstora moderna matplatser med öppen planlösning, med vita väggar, mellanmörkt trägolv och brunt golv
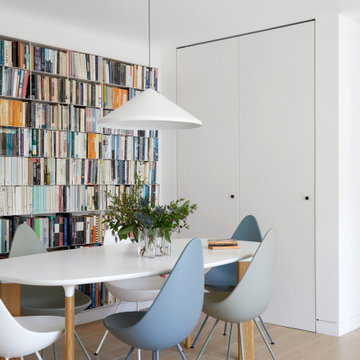
Inredning av en modern liten matplats med öppen planlösning, med vita väggar och ljust trägolv
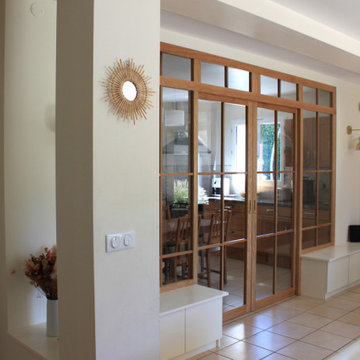
Création d'une verrière en chêne en verre, sur mesure, après démolition d'un cloison séparative classique en placoplâtre, création de meubles de rangement en partie basse. La verrière est en chêne massif, avec 2 portes coulissantes centrales et 2 parties fixes latérales, au-dessus des 2 meubles bas de rangements.
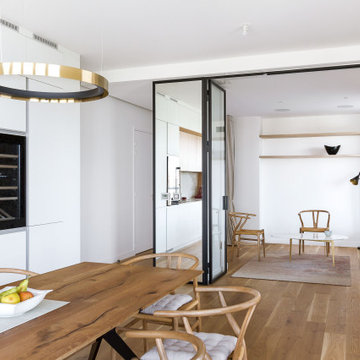
Nous avons imaginé une verrière pivotante pour matérialiser la séparation entre salon et salle à manger, tout en laissant passer au maximum la lumière. Pour une parfaite cohérence avec le reste de la décoration, notre choix s’est porté sur une verrière intemporelle, aux lignes fines et épurées. Côté cuisine, la gaine technique existante a été recouverte par un miroir comportant le même encadrement que la verrière sur toute sa hauteur. Cette astuce nous a permis à la fois de camoufler cet élément technique, d’intégrer naturellement la verrière, et d’apporter de la perspective à la pièce de vie.
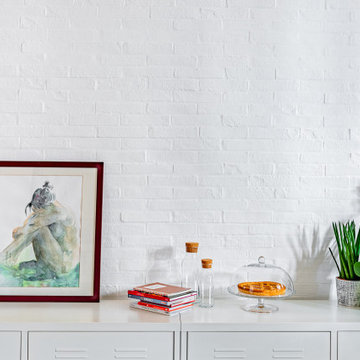
La zona pranzo è caratterizzata dalla parete in mattoni dipinti e dai mobiletti in metallo laccato
Foto på en mellanstor funkis matplats med öppen planlösning, med gröna väggar, klinkergolv i porslin och beiget golv
Foto på en mellanstor funkis matplats med öppen planlösning, med gröna väggar, klinkergolv i porslin och beiget golv

Inspiration för en mellanstor medelhavsstil matplats med öppen planlösning, med vita väggar, mellanmörkt trägolv, en dubbelsidig öppen spis, en spiselkrans i trä och brunt golv
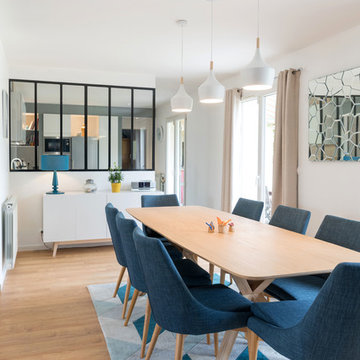
Foto på en stor funkis matplats med öppen planlösning, med vita väggar, ljust trägolv och beiget golv
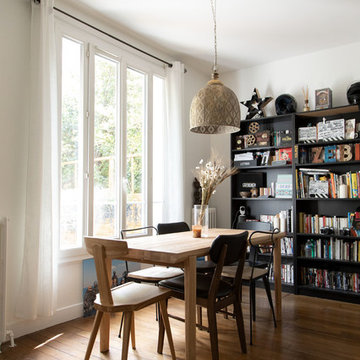
Inspiration för en mellanstor industriell matplats med öppen planlösning, med vita väggar, mellanmörkt trägolv och brunt golv
12 766 foton på matplats med öppen planlösning
4