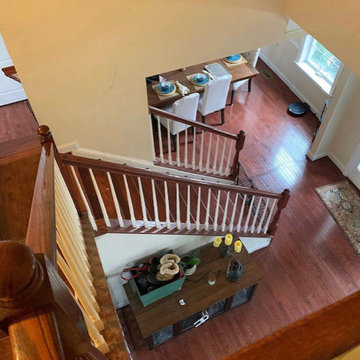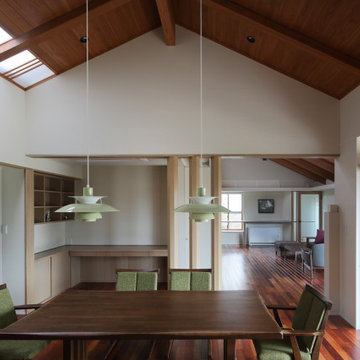478 foton på matplats, med rött golv
Sortera efter:
Budget
Sortera efter:Populärt i dag
201 - 220 av 478 foton
Artikel 1 av 2
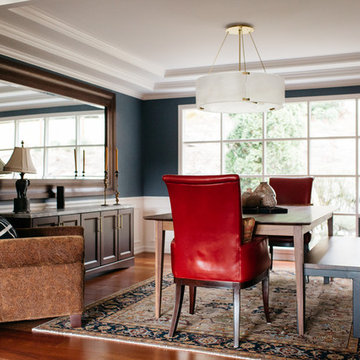
Our Issaquah client hired us because project management and budget were on the list of priorities along with a well thought out design. With opening the wall between the dining room and kitchen, we were able to give our client a better use of her space for entertaining with family and friends. The end result was a very happy client where her needs were met on design, budget and Nip Tucks management of the project.
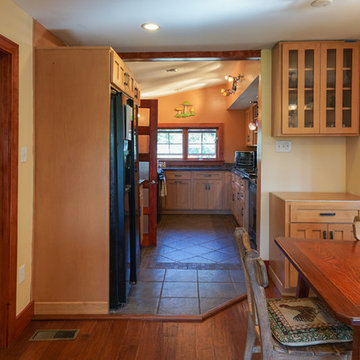
Linda McManus
Idéer för en liten amerikansk matplats, med mellanmörkt trägolv och rött golv
Idéer för en liten amerikansk matplats, med mellanmörkt trägolv och rött golv
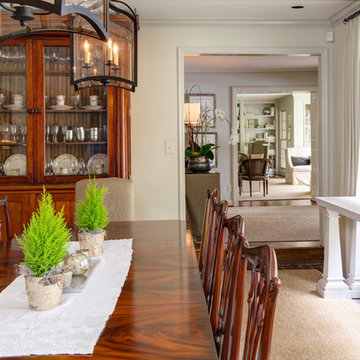
Brendon Pinola
Idéer för ett mellanstort klassiskt kök med matplats, med grå väggar, tegelgolv och rött golv
Idéer för ett mellanstort klassiskt kök med matplats, med grå väggar, tegelgolv och rött golv
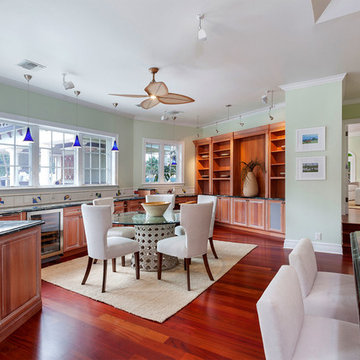
Dinette
Bild på ett mellanstort medelhavsstil kök med matplats, med gröna väggar, mellanmörkt trägolv och rött golv
Bild på ett mellanstort medelhavsstil kök med matplats, med gröna väggar, mellanmörkt trägolv och rött golv
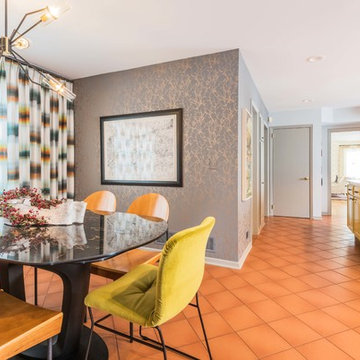
Photographer: Chuck Korpi
Idéer för ett stort modernt kök med matplats, med grå väggar, klinkergolv i terrakotta och rött golv
Idéer för ett stort modernt kök med matplats, med grå väggar, klinkergolv i terrakotta och rött golv
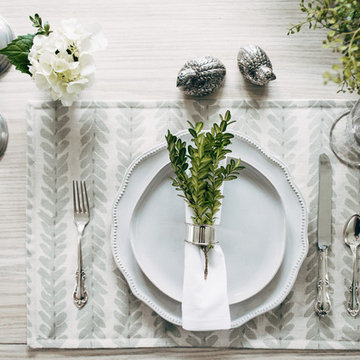
Photo Credit: Betty Clicker Photography
Exempel på en mellanstor maritim matplats, med gröna väggar, heltäckningsmatta och rött golv
Exempel på en mellanstor maritim matplats, med gröna väggar, heltäckningsmatta och rött golv
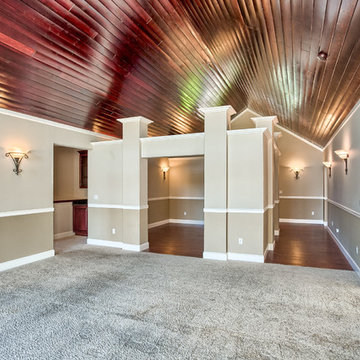
Extrordinary Dinning room area and Entry with a Vaulted T & G ceiling
Exempel på en stor klassisk separat matplats, med flerfärgade väggar, mörkt trägolv och rött golv
Exempel på en stor klassisk separat matplats, med flerfärgade väggar, mörkt trägolv och rött golv
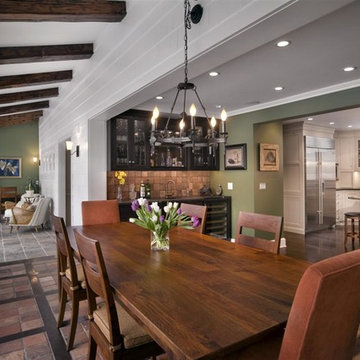
Bild på ett mellanstort vintage kök med matplats, med gröna väggar, travertin golv och rött golv
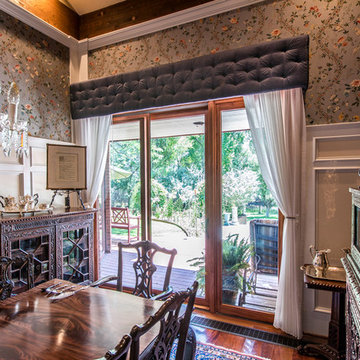
A new tufted silk cornice is paired with sheer drapery panels for light control in this formal space. The original wallpaper was preserved and complemented by the updated color palette.
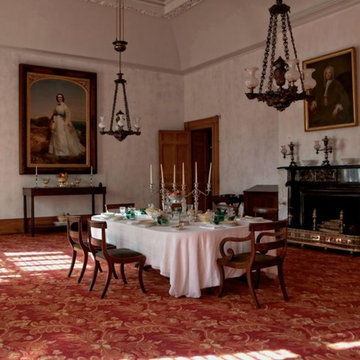
Langhorne Carpet Company proudly announces its latest collaboration with Vermont Custom Rug Company’s David Hunt on an elegant reproduction of the early 19th century worsted wool carpet for the dining room of historic Hyde Hall.
A National Historic Landmark and New York State Historic Site in Springfield, NY, eight miles north of Cooperstown, Hyde Hall is considered “one of the finest examples of the neoclassical country houses in the United States.” The agricultural estate was the project and prize of wealthy British-born landowner George Clarke (1768-1835). Clarke owned 120,000 acres in New York’s Leatherstocking Region and designed Hyde Hall on the bank of Otsego Lake with Albany architect Philip Hooker. The mansion, the estate’s centerpiece, was constructed from 1817 to 1835. Today, Hyde Hall resides within Glimmerglass State Park.
Recent years have brought Hyde Hall a meticulous, history-driven, artisan-fueled restoration to recreate Clarke’s precise original vision.
David Hunt chose Langhorne Carpet Company to recreate the Brussels looped pile carpet for the property’s dining room. Made from the finest worsted wool, a yarn used today almost exclusively in apparel, Brussels carpets were a 19th-century status symbol among America’s wealthiest citizens, including presidents and major landowners. According to Clarke’s scrupulously kept ledgers, in 1831 he purchased “122 linear yards of Brussels body carpet, along with 24 yards of Brussels border carpet from the showroom of Lowe & Connah in New York City for the sum of $308.00. A hefty amount for the period,” said Hunt.
The carpet—which, Hunt said, may well be one of the first examples Wilton carpet woven in the United States—remained in the dining room through the end of the 19th century. As for the two tuffets? They not only survive—they also remain covered in the original textile.
This existence of these original tuffets for nearly two centuries, said Hunt, is both incredibly rare and fortuitous. “Having a documented portion of the original carpet, intact 186 years after manufacture, is, for the textile historian, a gold mine of information. Although the border portion of the design remains most visible, having the ability to document and verify the yarn quality, sett (pattern) of the weave and most importantly the original colors is huge.”
Hunt “dissected” the tuffets to reveal the yarn that, like in all Wilton weaves, is buried beneath the textile’s back, unexposed to sunlight, air, or cleaning agents. When he did, he found the carpet’s original colors and pattern. From there, he and Langhorne used a black-and-white photograph of the original carpet to create a botanical pattern for the field that would, he said, “honor the style of the border.”
He then turned over the work to Langhorne, to create the patterns, match the dye colors, and weave the carpets on narrow looms much like the ones used 200 years ago. Langhorne, he added, is the only mill in the United States—and one of very few in the entire world—capable of doing such a job.
“Langhorne has this wonderful capability to do all sorts of different things. I don’t think a lot of people understand that option is out there, and it’s a lot easier than you think to do it,” he said. What’s more, “They’re real people, working people—the folks on the loom, the weavers, the folks in the office: Except for the clothing, they’re the same type of people you would have found in a mill 200 years ago. It takes special people to do this, and that’s Langhorne.”
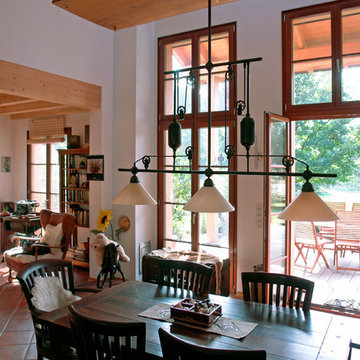
Dieses Gebäude wurde speziell für eine Bausituation am Hang entworfen. Der Eingang liegt straßenseitig im Erdgeschoss. Im mittleren Geschoss öffnet sich das Haus großzügig mit einer Wohnhalle zum Garten. Im räume der Familienmitglieder. Auch im Innenausbau wurde nicht an Holz gespart - der Bauherr hat seine Liebe zur Tischlerei und seiner Heimat Litauen gestalterisch Regeren erwiesen.
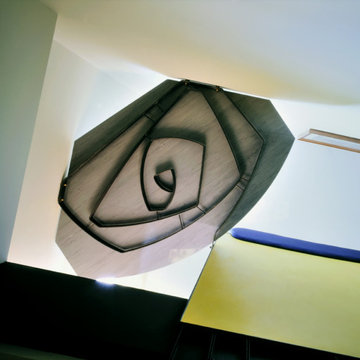
Ripiano in marmo sospeso sopra la scala con strittura di sostegno a disegno
Eklektisk inredning av en mellanstor matplats med öppen planlösning, med blå väggar, marmorgolv och rött golv
Eklektisk inredning av en mellanstor matplats med öppen planlösning, med blå väggar, marmorgolv och rött golv
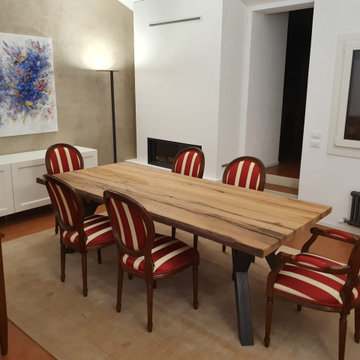
Tavolo sala da pranzo su misura
Bild på en mellanstor lantlig matplats med öppen planlösning, med beige väggar, klinkergolv i terrakotta, en bred öppen spis, en spiselkrans i gips och rött golv
Bild på en mellanstor lantlig matplats med öppen planlösning, med beige väggar, klinkergolv i terrakotta, en bred öppen spis, en spiselkrans i gips och rött golv
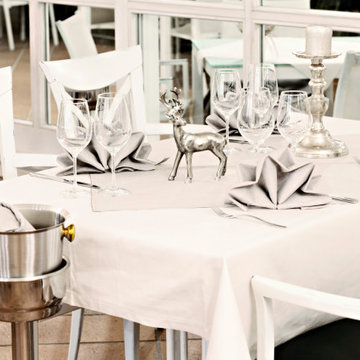
Innenbereich neu gestaltet
- bauen im Bestand
Inredning av en shabby chic-inspirerad mellanstor matplats med öppen planlösning, med vita väggar, klinkergolv i terrakotta och rött golv
Inredning av en shabby chic-inspirerad mellanstor matplats med öppen planlösning, med vita väggar, klinkergolv i terrakotta och rött golv
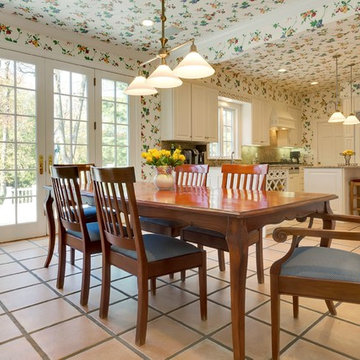
Inspiration för stora klassiska kök med matplatser, med flerfärgade väggar, klinkergolv i terrakotta och rött golv
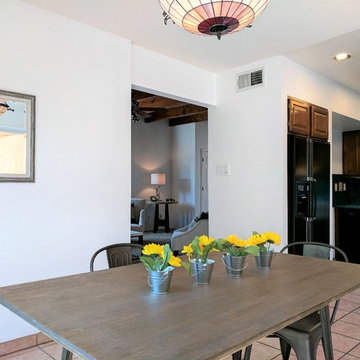
Elisa Macomber
Idéer för ett mellanstort amerikanskt kök med matplats, med vita väggar, klinkergolv i terrakotta och rött golv
Idéer för ett mellanstort amerikanskt kök med matplats, med vita väggar, klinkergolv i terrakotta och rött golv
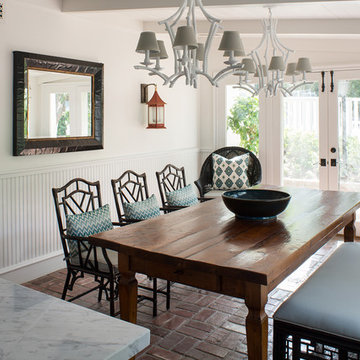
Photo: Meghan Bob Photography
Klassisk inredning av ett mellanstort kök med matplats, med flerfärgade väggar, tegelgolv och rött golv
Klassisk inredning av ett mellanstort kök med matplats, med flerfärgade väggar, tegelgolv och rött golv
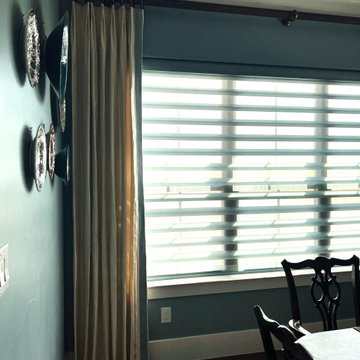
Simply perfect match of the trim to the color of the walls to the Hunter Douglas Pirouette shade! Against the crisp white ceiling and trims, Benjamin Moore paint Jamestown blue bring historic reference to this traditional dining room.
478 foton på matplats, med rött golv
11
