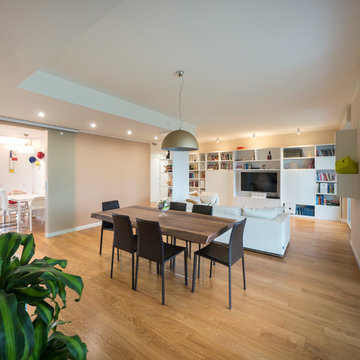171 foton på matplats, med rosa väggar
Sortera efter:
Budget
Sortera efter:Populärt i dag
21 - 40 av 171 foton
Artikel 1 av 3
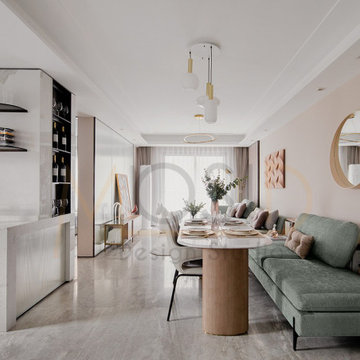
Its not just about colors sense of space is also justified by its equally valued functionality, Considering the space limitation we've added more seating and storage to our sectional sofa. Complimenting distorted oval dining table with niche chair upholstery.
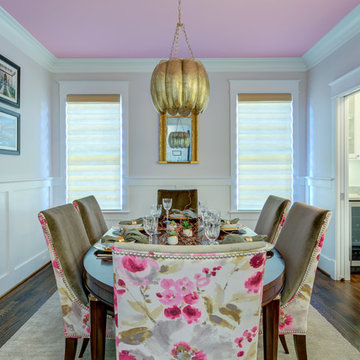
Stu Estler
Idéer för en mellanstor klassisk separat matplats, med rosa väggar och mörkt trägolv
Idéer för en mellanstor klassisk separat matplats, med rosa väggar och mörkt trägolv
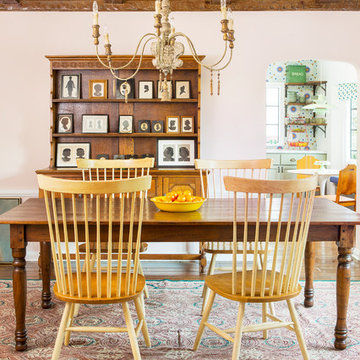
Photo by Bret Gum
Chandelier by Currey & Co.
Vintage needlepoint rug
Vintage farmhouse table
Vintage mid-century modern Windsor chairs
Bild på en mellanstor lantlig separat matplats, med rosa väggar, mörkt trägolv och brunt golv
Bild på en mellanstor lantlig separat matplats, med rosa väggar, mörkt trägolv och brunt golv
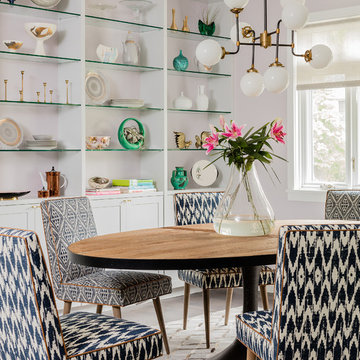
Michael J Lee
Exempel på ett litet klassiskt kök med matplats, med rosa väggar, mellanmörkt trägolv och brunt golv
Exempel på ett litet klassiskt kök med matplats, med rosa väggar, mellanmörkt trägolv och brunt golv
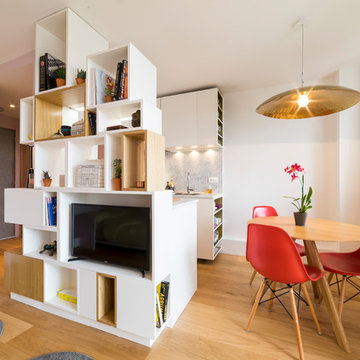
Transformation d'un 2 pièces de 31m2 en studio. Un lit tiroir se dissimule sous la salle de bain, laisse la place à une très agréable pièce de vie. Un meuble sur mesure multifonctions ouvert fermé met la cuisine à distance, intègre la tv, et sert de bibliothèque, un vrai atout pour ce petit espace.
Léandre Chéron
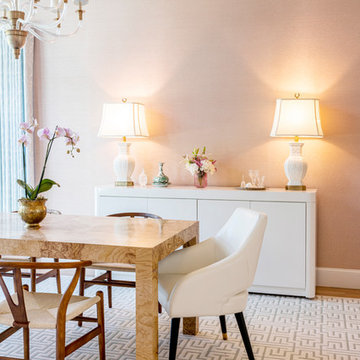
large windows, grasscloth walls, custom rug, crown moulding
Inredning av en klassisk stor separat matplats, med rosa väggar, ljust trägolv och brunt golv
Inredning av en klassisk stor separat matplats, med rosa väggar, ljust trägolv och brunt golv
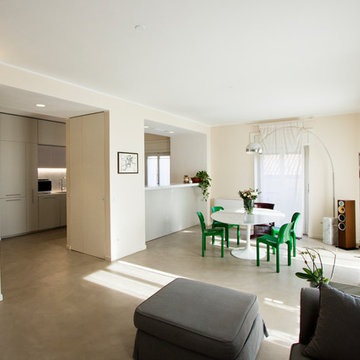
vista dalla zona relax verso la zona pranzo e la cucina. la ripetizione del portale squadrato separa i due ambienti. sullo sfondo si vedono la cucina e l'isola realizzate su progetto da Cesar Cucine.
il pavimento è in malta autolivellante della Mapei (ultra top living)
foto: Pietro Carlino
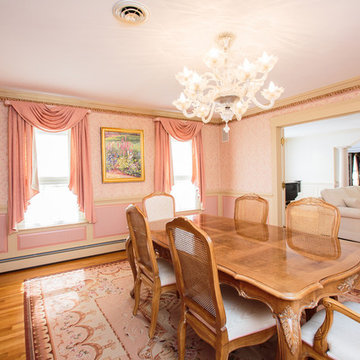
Exempel på en stor klassisk separat matplats, med rosa väggar och mellanmörkt trägolv
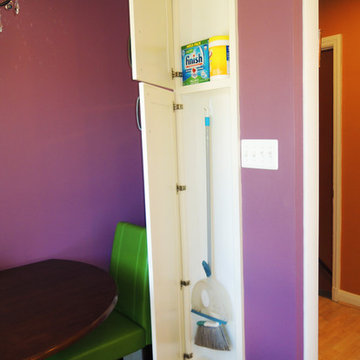
Instead of sacrificing precious counter and storage space in the U, I designed a between-the-studs shallow broom niche for the new eating alcove wall. It’s about 3-1/2" deep — enough for a broom and dustpan, and a few cleaning supplies on the shelf above. It's easy to grab the broom even when someone is seated at the table. Although the rest of the kitchen has frameless cabinets, the broom cabinet uses a framed front. Canyon Creek, the manufacturer, has both framed and frameless lines.
Photo by Ellene Newman
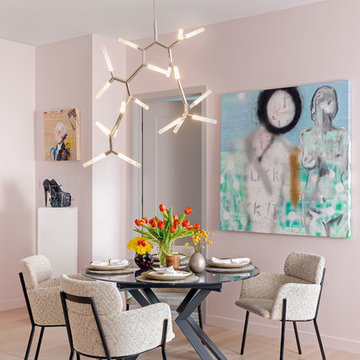
This chic couple from Manhattan requested for a fashion-forward focus for their new Boston condominium. Textiles by Christian Lacroix, Faberge eggs, and locally designed stilettos once owned by Lady Gaga are just a few of the inspirations they offered.
Project designed by Boston interior design studio Dane Austin Design. They serve Boston, Cambridge, Hingham, Cohasset, Newton, Weston, Lexington, Concord, Dover, Andover, Gloucester, as well as surrounding areas.
For more about Dane Austin Design, click here: https://daneaustindesign.com/
To learn more about this project, click here:
https://daneaustindesign.com/seaport-high-rise
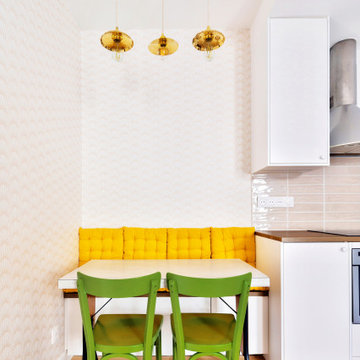
Voici le joli coin dînatoire accolé à la cuisine avec sa banquette en continuité, faisant également office de rangement, recouverte de galettes de chaises jaunes et soulignée par un papier coquille beige. La table rétro a été chinée ainsi que les chaises qui ont été repeintes dans en vert, l’ensemble est auréolé de suspensions en porcelaine et laiton.
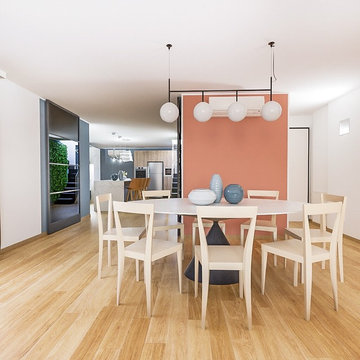
Liadesign
Idéer för mellanstora funkis matplatser med öppen planlösning, med rosa väggar och ljust trägolv
Idéer för mellanstora funkis matplatser med öppen planlösning, med rosa väggar och ljust trägolv
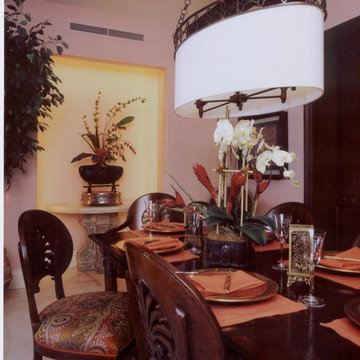
Carved dining chairs that harken from a British Colonial era with modern light fixture. Niche adds a floral accent to theme of the room.
Exempel på en mellanstor modern separat matplats, med rosa väggar och marmorgolv
Exempel på en mellanstor modern separat matplats, med rosa väggar och marmorgolv
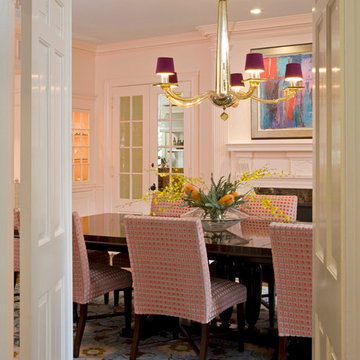
Bild på en mellanstor vintage separat matplats, med rosa väggar, ljust trägolv, en standard öppen spis och en spiselkrans i trä
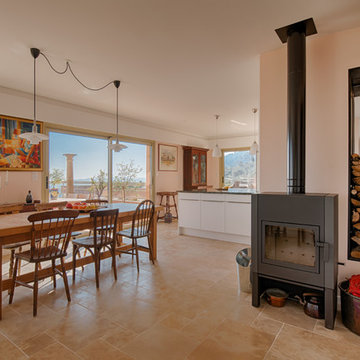
@Eric Zaragoza
Foto på en stor lantlig matplats med öppen planlösning, med rosa väggar, kalkstensgolv, en öppen vedspis och en spiselkrans i metall
Foto på en stor lantlig matplats med öppen planlösning, med rosa väggar, kalkstensgolv, en öppen vedspis och en spiselkrans i metall
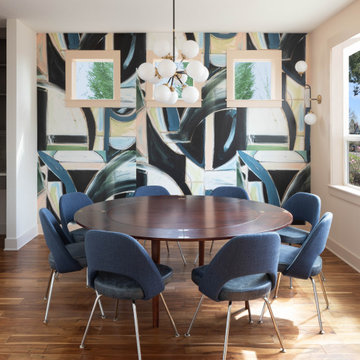
Vintage furniture finds restored, new lighting, and fabulous wallpaper make this space sing. Transformed from an ugly boring beige walled, white trimmed, builder grade room with cheap lighting to a sophisticated whimsical and joyful place to have family dinners.
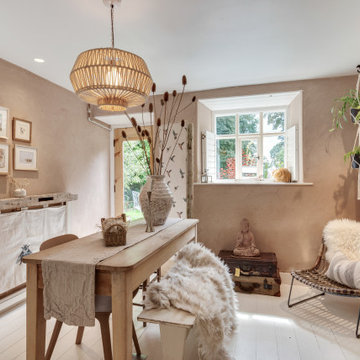
This dining room brings the outdoors in as much as possible in this listed property. The owners are keen travellers and use this space for work as well as entertainment.
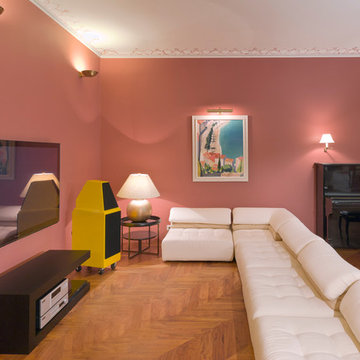
The Flight of Seagull by Nikolai Romanov is a general picture here. It is a dominant in TV zone, but it is well seen from every point of the room and from the hall. Terracotta of roofs in the landscape had influenced the
choice of the wall color (Farrow&Ball, Red Earth), and the color of walls changed the color for Venetian blinds to get more light (Little Green, Creamerie, but initially they were planned in antic green).
Photo Alexey Pakhomov
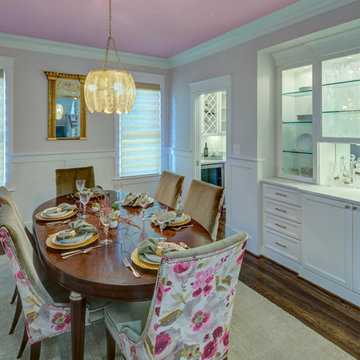
Stu Estler
Inspiration för en mellanstor vintage separat matplats, med rosa väggar och mörkt trägolv
Inspiration för en mellanstor vintage separat matplats, med rosa väggar och mörkt trägolv
171 foton på matplats, med rosa väggar
2
