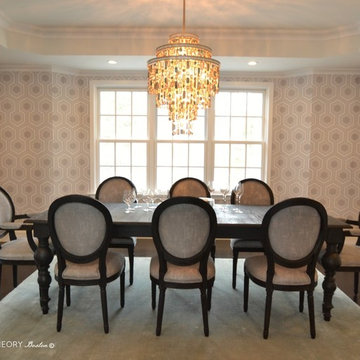171 foton på matplats, med rosa väggar
Sortera efter:
Budget
Sortera efter:Populärt i dag
61 - 80 av 171 foton
Artikel 1 av 3
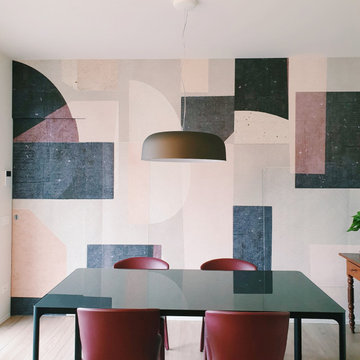
Idéer för att renovera en liten funkis matplats med öppen planlösning, med rosa väggar och ljust trägolv
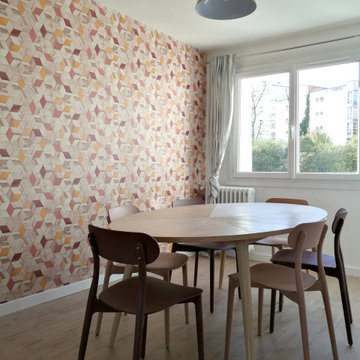
Idéer för mellanstora funkis matplatser med öppen planlösning, med rosa väggar och ljust trägolv
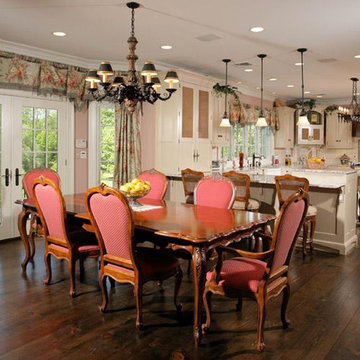
Family Dining Room - Adjacent to kitchen and Gathering Room; French doors to patio and pool area
Klassisk inredning av ett stort kök med matplats, med rosa väggar, mörkt trägolv och brunt golv
Klassisk inredning av ett stort kök med matplats, med rosa väggar, mörkt trägolv och brunt golv
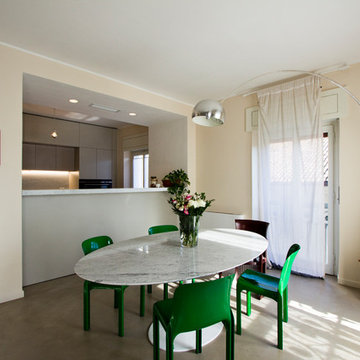
vista sulla sala da pranzo e la cucina.
gli elementi di design arricchiscono, con semplicità, lo spazio. sullo sfondo si vedono la cucina e l'isola realizzate su progetto da Cesar Cucine.
il pavimento è in malta autolivellante della Mapei (ultra top living)
foto: Pietro Carlino
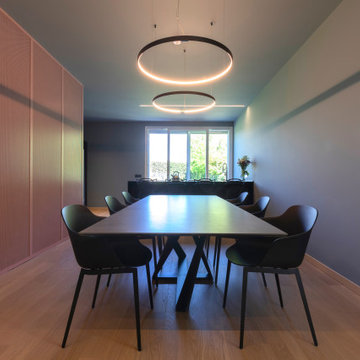
Inspiration för en stor funkis matplats med öppen planlösning, med rosa väggar och ljust trägolv
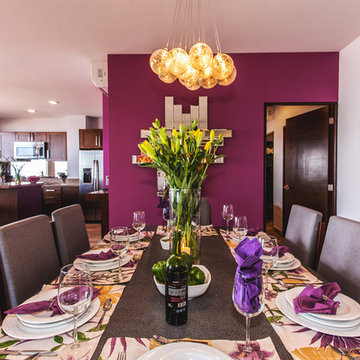
Modern inredning av en mellanstor matplats med öppen planlösning, med klinkergolv i keramik, brunt golv och rosa väggar
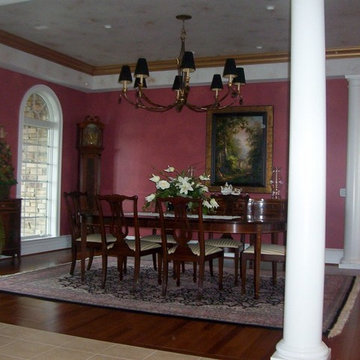
Inspiration för ett stort vintage kök med matplats, med rosa väggar och mellanmörkt trägolv
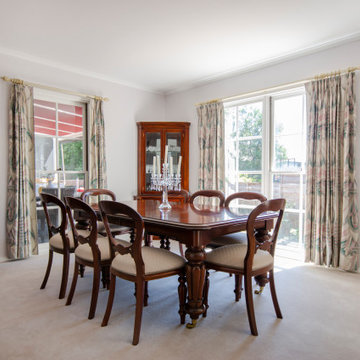
Idéer för en mellanstor klassisk separat matplats, med rosa väggar, heltäckningsmatta och beiget golv
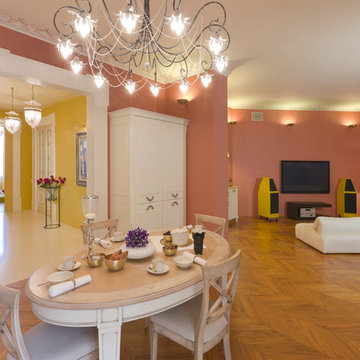
The customers have already had all the furniture for nurseries, so I chose the only item for kids: it is the low level sofa Voyage (Roche Bobois) in creamy upholstery fabric in the kitchen-living room.
Photo Alexey Pakhomov
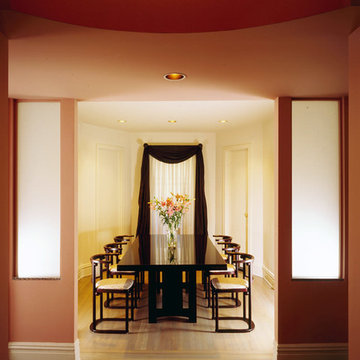
The strong formal axis set up by this portal demands an appropriately dramatic termination of the visit it created. This is accomplished by a clever alteration of the window end of the dining room. A new space with a strong focal point is now created for balance. An irregular space with two asymmetrical windows and one splayed wall is transforming by adding another splayed wall to match the exiting one. A new door to the powder room in this wall mirrors an existing recess in the existing spayed wall to create a symmetrical effect. This simple action makes the minuscule powder room much larger, creating a sense of false perspective to increase the apparent size of the dining room and places a single window on axis with the foyer. This window is given an appropriately grand window treatments with traditional swags framing a diaphanous sheer. This shear conveys the same softness as the sandblasted glass panels at the opposite end of the room, yet provided a transitional counterpoint to their modernity.
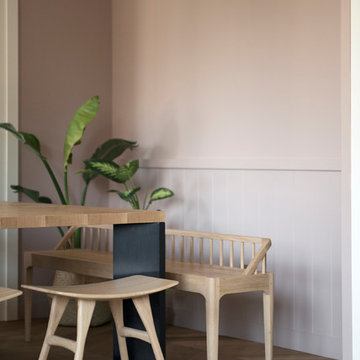
Dettaglio della sala da pranzo con tavolo in legno di Cassina, panca in legno Oak Spindle Bench di Ethnicraft, sgabelli Oak Osso Stool di Ethnicraft e boiserie di Atelier Casabella dipinta a mano con smalto Light Peachblossom di Little Greene.
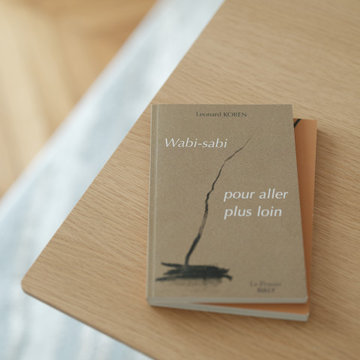
Cette grande pièce de réception est composée d'un salon et d'une salle à manger, avec tous les atouts de l'haussmannien: moulures, parquet chevron, cheminée. On y a réinventé les volumes et la circulation avec du mobilier et des éléments de décor mieux proportionnés dans ce très grand espace. On y a créé une ambiance très douce, feutrée mais lumineuse, poétique et romantique, avec un papier peint mystique de paysage endormi dans la brume, dont le dessin de la rivière semble se poursuivre sur le tapis, et des luminaires éthérés, aériens, comme de snuages suspendus au dessus des arbres et des oiseaux. Quelques touches de bois viennent réchauffer l'atmosphère et parfaire le style Wabi-sabi.
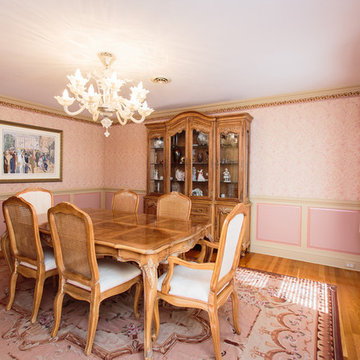
Idéer för att renovera en stor vintage separat matplats, med rosa väggar och mellanmörkt trägolv
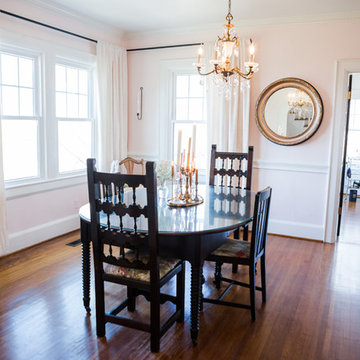
This historic homes dining room walls and ceiling on Missionary ridge have been restored back to its original pristine condition. The popcorn has been removed from the ceiling, walls have been re-plastered. The antique cabinet is from N.Y. and is 100 yrs old. The small server has been refinished in a glossy white as well as the corner chair, dining chairs and mirror frames have been refinished by Dawn D Totty designs. The walls are painted in a trendy color- cream puff in satin finish.
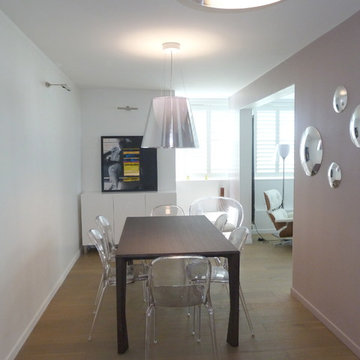
Inspiration för mellanstora moderna matplatser med öppen planlösning, med rosa väggar, ljust trägolv och beiget golv
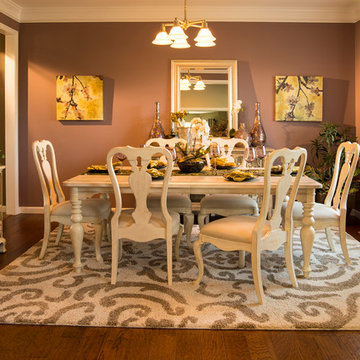
Idéer för mellanstora vintage separata matplatser, med rosa väggar och mörkt trägolv
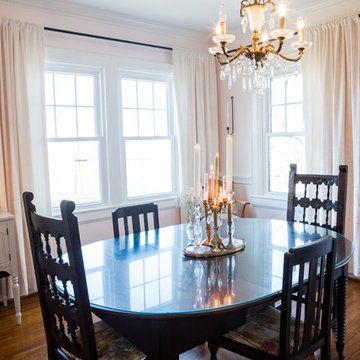
This historic homes dining room walls and ceiling on Missionary ridge have been restored back to its original pristine condition. The popcorn has been removed from the ceiling, walls have been replastered
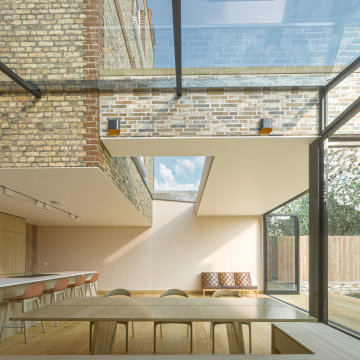
Inspiration för stora moderna matplatser med öppen planlösning, med rosa väggar, ljust trägolv och gult golv
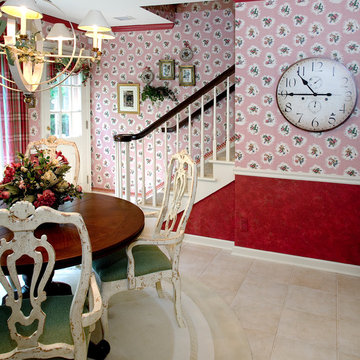
Foto på en mellanstor vintage separat matplats, med beiget golv, rosa väggar och travertin golv
171 foton på matplats, med rosa väggar
4
