171 foton på matplats, med rosa väggar
Sortera efter:
Budget
Sortera efter:Populärt i dag
41 - 60 av 171 foton
Artikel 1 av 3
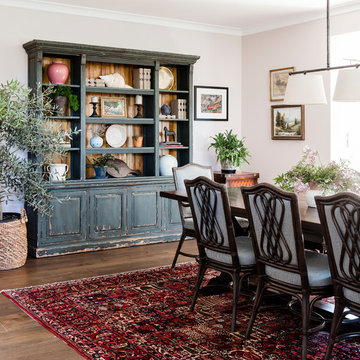
Maree Homer Photography
Foto på en stor vintage separat matplats, med rosa väggar, mörkt trägolv och brunt golv
Foto på en stor vintage separat matplats, med rosa väggar, mörkt trägolv och brunt golv
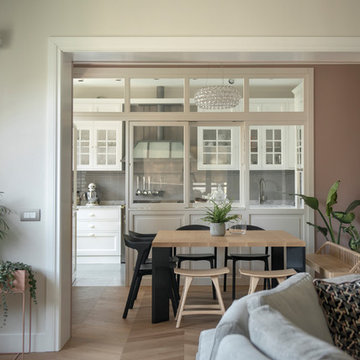
Sala da Pranzo con tavolo quadrato in legno di Cassina, sedie in legno Oak Bok Black di Ethnicraft, sgabelli Oak Osso Stool di Ethnicraft, colore delle pareti Light Peachblossom di Little Greene e vetrata in legno che divide la sala dalla cucina.
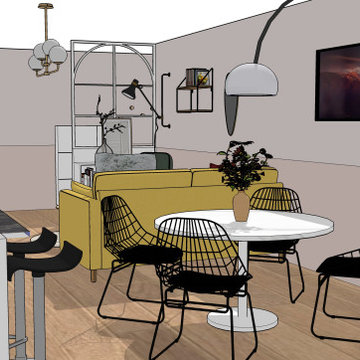
Côté salle à manger, pour apporter une touche chic à la déco, une table en marbre s'invite facilement dans cet espace grâce à sa beauté naturelle, épurée et intemporelle. Puis, pour sublimer le tout, on y ajoute des finitions en laiton doré.

An enormous 6x4 metre handmade wool Persian rug from NW Iran. A village rug with plenty of weight and extremely practical for a dining room it completes the antique furniture and wall colours as if made for them.
Sophia French
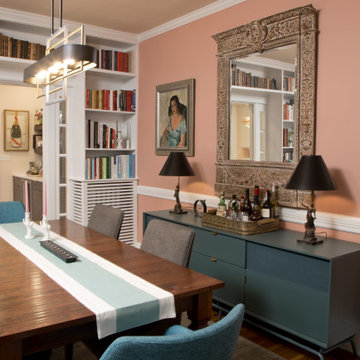
This project is featured in Home & Design Magazine's Winter 2022 issue.
Retro inredning av en mellanstor separat matplats, med rosa väggar, mellanmörkt trägolv och brunt golv
Retro inredning av en mellanstor separat matplats, med rosa väggar, mellanmörkt trägolv och brunt golv
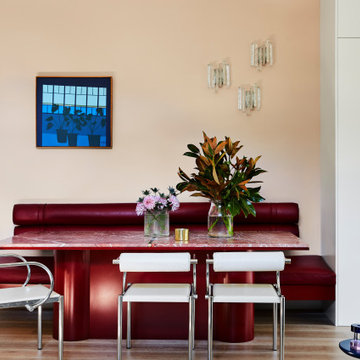
Exempel på ett mellanstort modernt kök med matplats, med rosa väggar och ljust trägolv
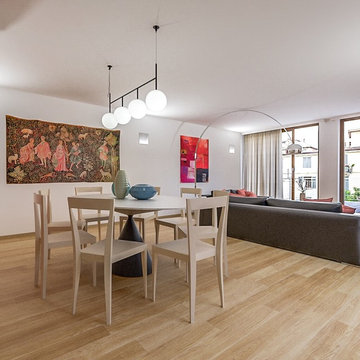
Liadesign
Idéer för att renovera en mellanstor funkis matplats med öppen planlösning, med rosa väggar och ljust trägolv
Idéer för att renovera en mellanstor funkis matplats med öppen planlösning, med rosa väggar och ljust trägolv
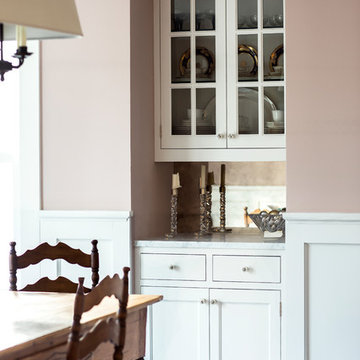
A young family moving from NYC to their first house in Westchester County found this spacious colonial in Mt. Kisco New York. With sweeping lawns and total privacy, the home offered the perfect setting for raising their family. The dated kitchen was gutted but did not require any additional square footage to accommodate a new, classic white kitchen with polished nickel hardware and gold toned pendant lanterns. 2 dishwashers flank the large sink on either side, with custom waste and recycling storage under the sink. Kitchen design and custom cabinetry by Studio Dearborn. Architect Brad DeMotte. Interior design finishes by Elizabeth Thurer Interior Design. Calcatta Picasso marble countertops by Rye Marble and Stone. Appliances by Wolf and Subzero; range hood insert by Best. Cabinetry color: Benjamin Moore White Opulence. Hardware by Jeffrey Alexander Belcastel collection. Backsplash tile by Nanacq in 3x6 white glossy available from Lima Tile, Stamford. Photography Neil Landino.
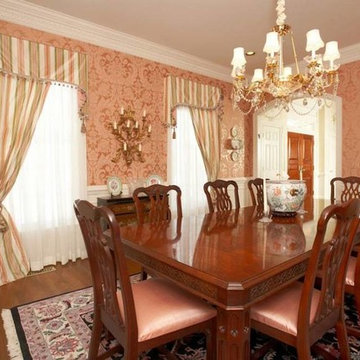
Inspiration för en stor vintage separat matplats, med rosa väggar, mellanmörkt trägolv, en standard öppen spis och en spiselkrans i trä
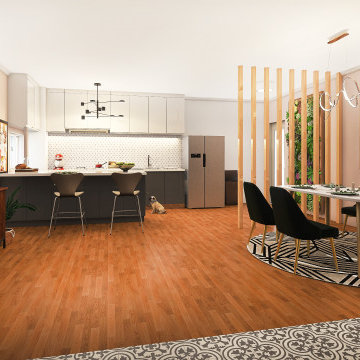
Diseño de comedor y cocina en espacio abierto con estilo ecléctico.
Bild på en mellanstor eklektisk matplats med öppen planlösning, med rosa väggar och mellanmörkt trägolv
Bild på en mellanstor eklektisk matplats med öppen planlösning, med rosa väggar och mellanmörkt trägolv
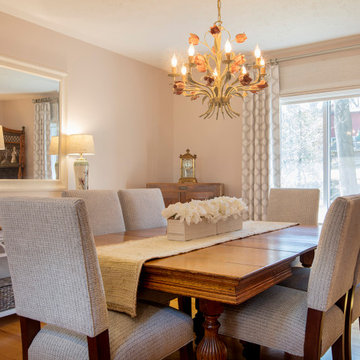
This complete room design was featured in Annapolis Home Magazine Design Talk. The varying lines of the vaulted ceiling, the lower soffet and windows created a challenge of designing a room that feels balanced. We began by creating a strong architectural line around the room starting with new built-ins flanking the fireplace and continued with the decorative drapery rod of the custom window treatments.
The woven wood roman shades and drapery panels were designed and installed to give the illusion of larger and taller windows. A room refresh included updating the wall color to an on trend millennial pink, a neutral gray tweed sofa, a subtle but fun pattern for their accent chairs, and a beautiful wool and silk rug to anchor the seating area. New lamps, coffee table, and accent tables with metallic, glass, and marble connect beautifully with the fireplace’s new stone surround.
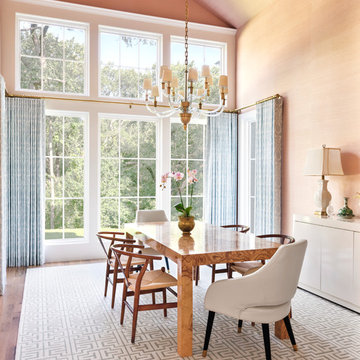
large windows, grasscloth walls, custom rug, crown moulding
Foto på en stor vintage separat matplats, med rosa väggar, ljust trägolv och brunt golv
Foto på en stor vintage separat matplats, med rosa väggar, ljust trägolv och brunt golv
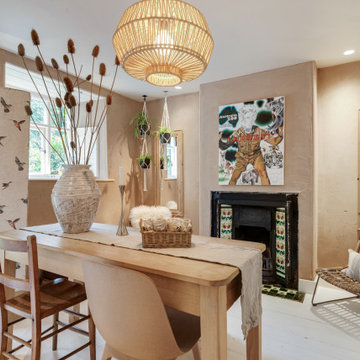
This dining room brings the outdoors in as much as possible in this listed property. The owners are keen travellers and use this space for work as well as entertainment.
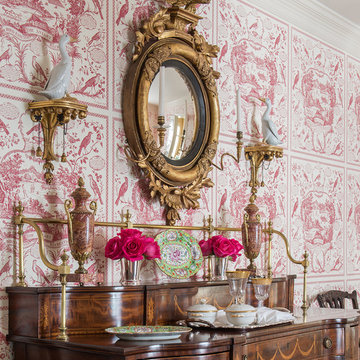
Michael Hunter Photography
Klassisk inredning av en mellanstor separat matplats, med rosa väggar och mellanmörkt trägolv
Klassisk inredning av en mellanstor separat matplats, med rosa väggar och mellanmörkt trägolv
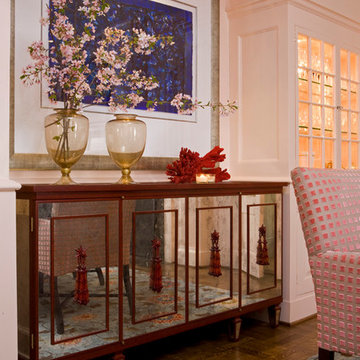
Idéer för mellanstora vintage separata matplatser, med rosa väggar, ljust trägolv, en standard öppen spis och en spiselkrans i trä
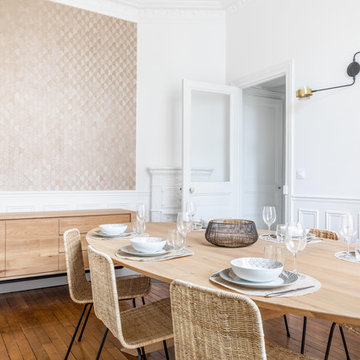
Idéer för stora funkis separata matplatser, med rosa väggar, mellanmörkt trägolv, en öppen hörnspis och brunt golv
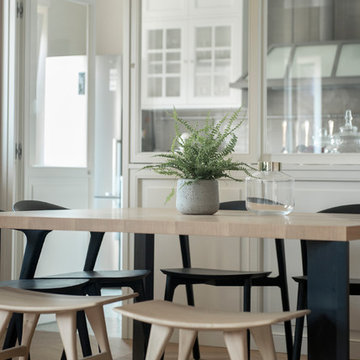
Dettaglio della sala da pranzo con tavolo in legno di Cassina, sedie in legno Oak Bok Black di Ethnicraft, sgabelli Oak Osso Stool di Ethnicraft e vetrata in legno che divide la sala dalla cucina.
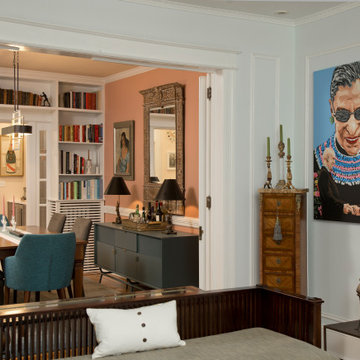
This project is featured in Home & Design Magazine's Winter 2022 issue.
Idéer för att renovera en mellanstor 50 tals separat matplats, med rosa väggar, mellanmörkt trägolv och brunt golv
Idéer för att renovera en mellanstor 50 tals separat matplats, med rosa väggar, mellanmörkt trägolv och brunt golv
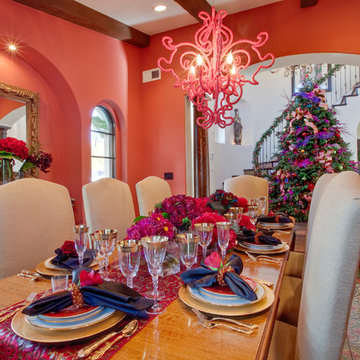
Exempel på en mellanstor eklektisk separat matplats, med rosa väggar, klinkergolv i keramik och grönt golv
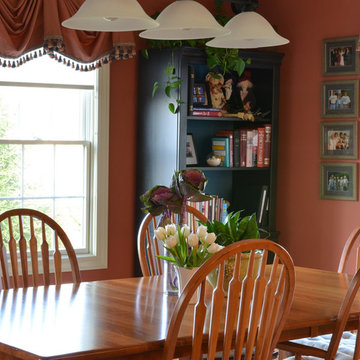
The custom locally made cherry dining table expands to seat up to 18 people!
Bild på ett stort vintage kök med matplats, med rosa väggar, mellanmörkt trägolv och brunt golv
Bild på ett stort vintage kök med matplats, med rosa väggar, mellanmörkt trägolv och brunt golv
171 foton på matplats, med rosa väggar
3