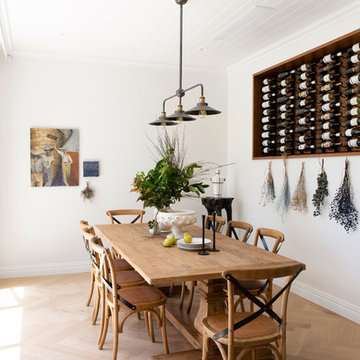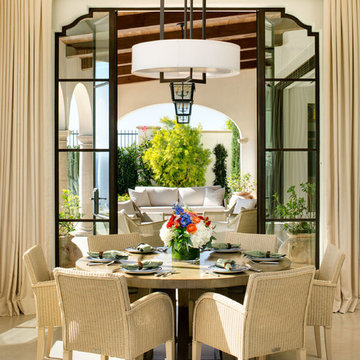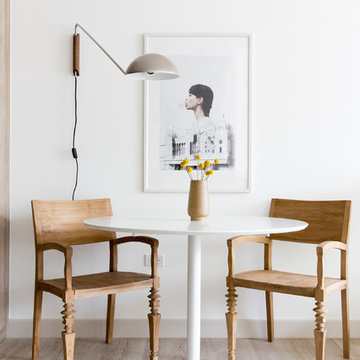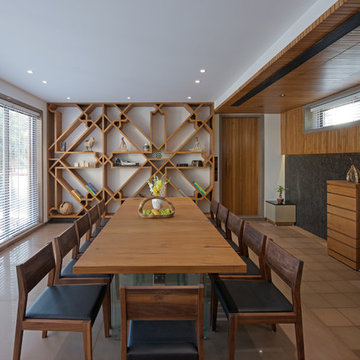93 947 foton på matplats, med vita väggar
Sortera efter:
Budget
Sortera efter:Populärt i dag
181 - 200 av 93 947 foton
Artikel 1 av 2
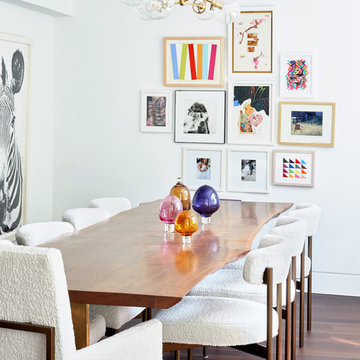
Inspiration för en funkis matplats, med vita väggar, mellanmörkt trägolv och brunt golv
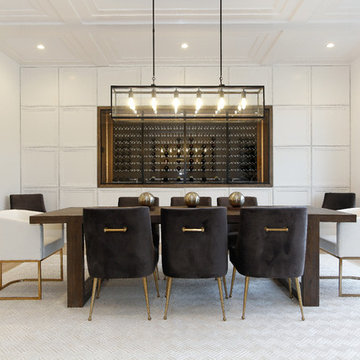
Bild på en stor funkis separat matplats, med vita väggar, ljust trägolv och brunt golv
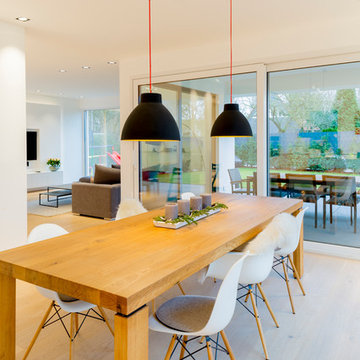
Fotos: Julia Vogel, Köln
Idéer för att renovera en stor funkis matplats med öppen planlösning, med vita väggar, ljust trägolv och beiget golv
Idéer för att renovera en stor funkis matplats med öppen planlösning, med vita väggar, ljust trägolv och beiget golv
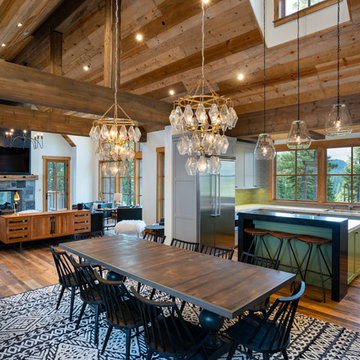
Tahoe Real Estate Photography
Exempel på en mellanstor rustik matplats med öppen planlösning, med vita väggar, mellanmörkt trägolv och brunt golv
Exempel på en mellanstor rustik matplats med öppen planlösning, med vita väggar, mellanmörkt trägolv och brunt golv
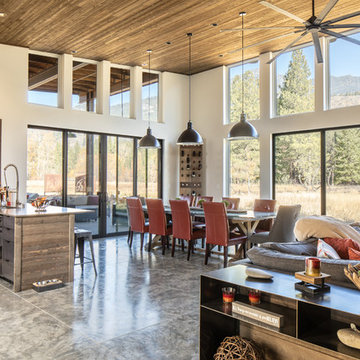
Dining space with custom built wine storage rack.
Image by Steve Brousseau
Foto på en mellanstor funkis matplats med öppen planlösning, med vita väggar, betonggolv och grått golv
Foto på en mellanstor funkis matplats med öppen planlösning, med vita väggar, betonggolv och grått golv

Winner of the 2018 Tour of Homes Best Remodel, this whole house re-design of a 1963 Bennet & Johnson mid-century raised ranch home is a beautiful example of the magic we can weave through the application of more sustainable modern design principles to existing spaces.
We worked closely with our client on extensive updates to create a modernized MCM gem.
Extensive alterations include:
- a completely redesigned floor plan to promote a more intuitive flow throughout
- vaulted the ceilings over the great room to create an amazing entrance and feeling of inspired openness
- redesigned entry and driveway to be more inviting and welcoming as well as to experientially set the mid-century modern stage
- the removal of a visually disruptive load bearing central wall and chimney system that formerly partitioned the homes’ entry, dining, kitchen and living rooms from each other
- added clerestory windows above the new kitchen to accentuate the new vaulted ceiling line and create a greater visual continuation of indoor to outdoor space
- drastically increased the access to natural light by increasing window sizes and opening up the floor plan
- placed natural wood elements throughout to provide a calming palette and cohesive Pacific Northwest feel
- incorporated Universal Design principles to make the home Aging In Place ready with wide hallways and accessible spaces, including single-floor living if needed
- moved and completely redesigned the stairway to work for the home’s occupants and be a part of the cohesive design aesthetic
- mixed custom tile layouts with more traditional tiling to create fun and playful visual experiences
- custom designed and sourced MCM specific elements such as the entry screen, cabinetry and lighting
- development of the downstairs for potential future use by an assisted living caretaker
- energy efficiency upgrades seamlessly woven in with much improved insulation, ductless mini splits and solar gain
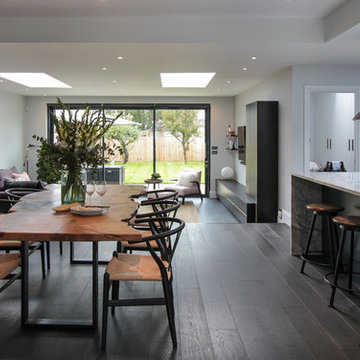
Idéer för en stor modern matplats med öppen planlösning, med vita väggar, mörkt trägolv och brunt golv

L’appartamento si trova alle pendici dell’Etna, vicino Catania, all’interno di un complesso residenziale degli anni ’70.
Linea guida del progetto è stata la volontà di creare un grande open space che contenesse tutte le funzioni di cucina, zona pranzo e soggiorno, che divenisse il vero e proprio core dell’abitazione, eliminando le tramezzature .
Qui il cambio di pavimentazione, gres grande formato color cemento per la cucina e rovere di Slavonia per la zona pranzo, distingue le diverse funzioni all’interno di un unico spazio, cosi come il controsoffitto contribuisce a differenziarle tramite salti di quota e uso differente del colore, bianco e alto per le aree di conversazione e pranzo, grigio e basso per le aree distributive e di passaggio. Qui quest’ultimo diviene in verticale ora guardaroba accanto l’ingresso, ora armadio contenitivo e dispensa nella zona prospicente la cucina, ora libreria vicino il grande tavolo da pranzo in legno.
Attraverso una porta filo muro scorrevole si accede alla zona notte: qui si trovano le stanze da letto, il bagno principale e un bagno per gli ospiti .
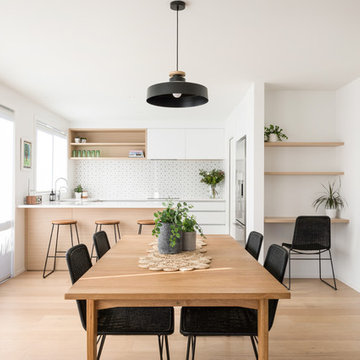
Inspiration för ett litet maritimt kök med matplats, med ljust trägolv, vita väggar och beiget golv
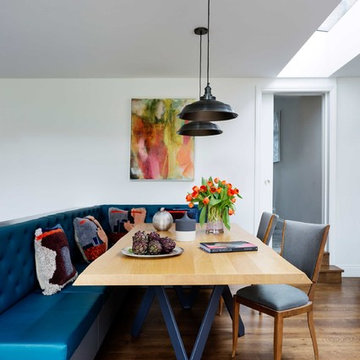
Sleek, stylish and minimalist clean lines all come to mind within the walls of this light and airy Victorian conversion. The kitchen sports stainless steel shark nosed worktops, two-tone grey matt lacquer units and contrasting oak shelving. The two-tiered worktop juxtaposes a steel surface with a white quartz breakfast bar at a 90 degree angle. The teal blue leather banquette, funky carpet cushions, splashy artwork and industrial vibe pendant lights give an edgy feel to the minimalist kitchen. The larder unit features pivot and slide pocket doors. Aside from the kitchen we supplied bespoke bench seating and shoe storage to the hall, contemporary floating alcove cupboards, bespoke glass fire doors and cabinetry throughout the bedrooms. Hogarth House has been given real personality in a sophisticatedly pared-back manner.
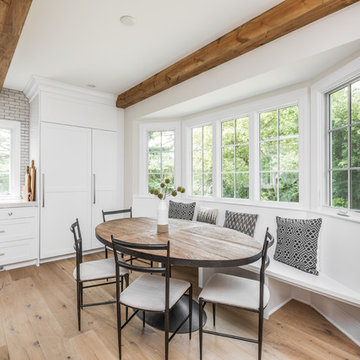
Idéer för ett klassiskt kök med matplats, med vita väggar, ljust trägolv och beiget golv
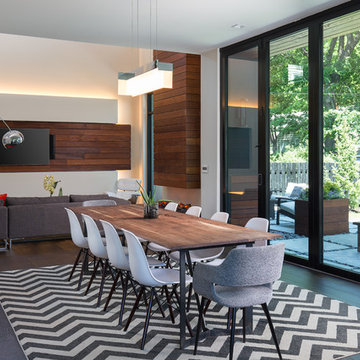
Matthew Anderson
Exempel på en mellanstor modern matplats med öppen planlösning, med vita väggar, mörkt trägolv, en bred öppen spis, en spiselkrans i trä och brunt golv
Exempel på en mellanstor modern matplats med öppen planlösning, med vita väggar, mörkt trägolv, en bred öppen spis, en spiselkrans i trä och brunt golv
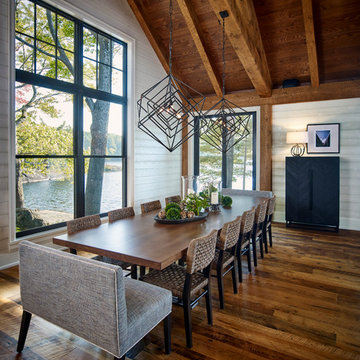
Roy Timm
Idéer för en lantlig matplats, med vita väggar, mellanmörkt trägolv och brunt golv
Idéer för en lantlig matplats, med vita väggar, mellanmörkt trägolv och brunt golv
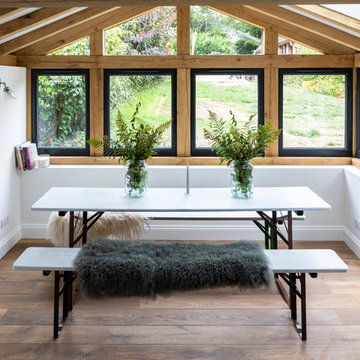
Idéer för mellanstora funkis matplatser, med vita väggar, mellanmörkt trägolv och beiget golv

Marisa Vitale
Inspiration för moderna matplatser med öppen planlösning, med vita väggar, mellanmörkt trägolv och beiget golv
Inspiration för moderna matplatser med öppen planlösning, med vita väggar, mellanmörkt trägolv och beiget golv
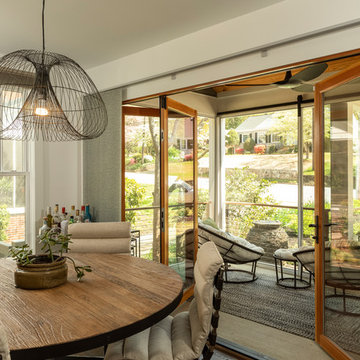
Photography by Eli Warren
Exempel på ett mellanstort modernt kök med matplats, med vita väggar, mörkt trägolv och brunt golv
Exempel på ett mellanstort modernt kök med matplats, med vita väggar, mörkt trägolv och brunt golv
93 947 foton på matplats, med vita väggar
10
