93 943 foton på matplats, med vita väggar
Sortera efter:
Budget
Sortera efter:Populärt i dag
281 - 300 av 93 943 foton
Artikel 1 av 2
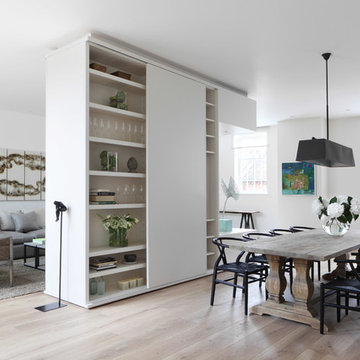
Modern inredning av en matplats med öppen planlösning, med vita väggar och ljust trägolv
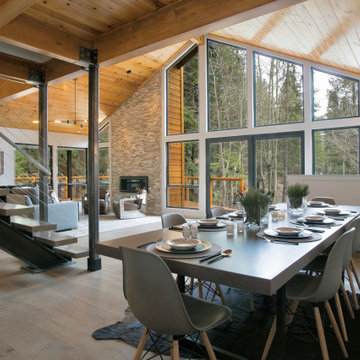
Chris Beck
Inredning av en modern mellanstor matplats med öppen planlösning, med vita väggar, mellanmörkt trägolv och en spiselkrans i metall
Inredning av en modern mellanstor matplats med öppen planlösning, med vita väggar, mellanmörkt trägolv och en spiselkrans i metall
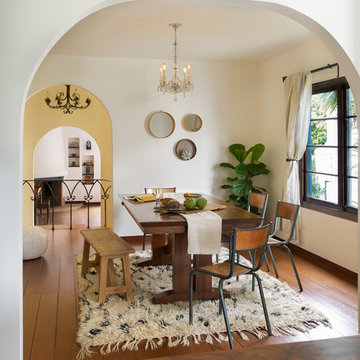
Looking from the kitchen to the dining room and adjacent rooms. The house had beautiful arches that we wanted to preserve in the new kitchen. All photos by Thomas Kuoh Photography.
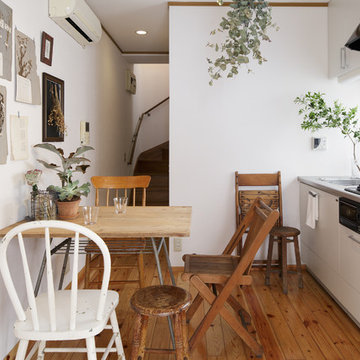
Idéer för ett litet lantligt kök med matplats, med vita väggar, mellanmörkt trägolv och brunt golv
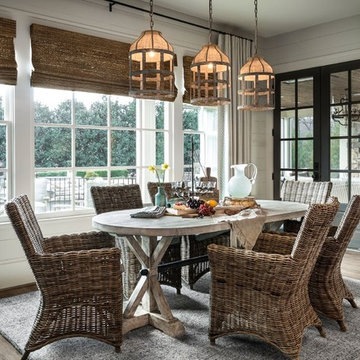
PhotosByHeatherFritz.com
Exempel på en stor lantlig matplats, med ljust trägolv och vita väggar
Exempel på en stor lantlig matplats, med ljust trägolv och vita väggar
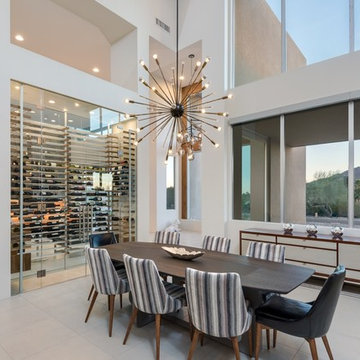
The unique opportunity and challenge for the Joshua Tree project was to enable the architecture to prioritize views. Set in the valley between Mummy and Camelback mountains, two iconic landforms located in Paradise Valley, Arizona, this lot “has it all” regarding views. The challenge was answered with what we refer to as the desert pavilion.
This highly penetrated piece of architecture carefully maintains a one-room deep composition. This allows each space to leverage the majestic mountain views. The material palette is executed in a panelized massing composition. The home, spawned from mid-century modern DNA, opens seamlessly to exterior living spaces providing for the ultimate in indoor/outdoor living.
Project Details:
Architecture: Drewett Works, Scottsdale, AZ // C.P. Drewett, AIA, NCARB // www.drewettworks.com
Builder: Bedbrock Developers, Paradise Valley, AZ // http://www.bedbrock.com
Interior Designer: Est Est, Scottsdale, AZ // http://www.estestinc.com
Photographer: Michael Duerinckx, Phoenix, AZ // www.inckx.com
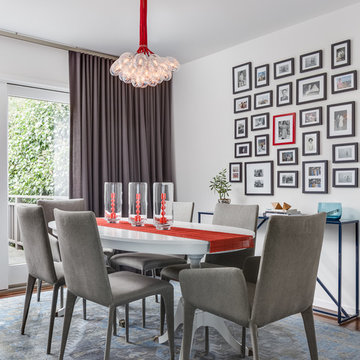
This eclectic dining room mixes modern and vintage pieces to create a comfortable yet sophisticated space to entertain friends. The salon style installation feature the client's favorite family photos.
Photo Credit - Christopher Stark
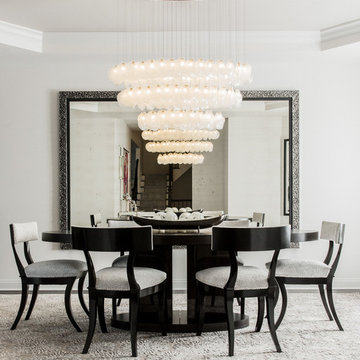
Crystal Shell Custom Blown Glass Chandelier. Sea inspired glass shells glisten from their crackle-like texture. Available as individual pendants or multi-pendant chandeliers. Multiple sizes and colors are available.
Modern Custom Glass Lighting perfect for your entryway / foyer, stairwell, living room, dining room, kitchen, and any room in your home. Dramatic lighting that is fully customizable and tailored to fit your space perfectly. No two pieces are the same.
Visit our website: www.shakuff.com for more details.
Tel. 212.675.0383
info@shakuff.com
Photo Credit: Sean Litchenfield Photography
Interior Design By: MacWright Interiors LLC
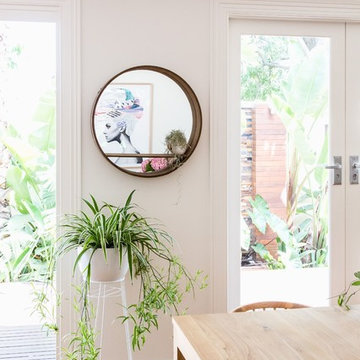
Suzi Appel Photography
Foto på en stor nordisk matplats, med vita väggar och mellanmörkt trägolv
Foto på en stor nordisk matplats, med vita väggar och mellanmörkt trägolv
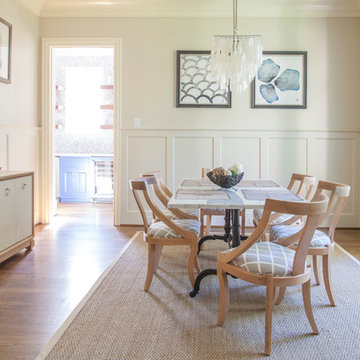
Mekenzie France Photography
Bild på en mellanstor vintage separat matplats, med vita väggar och mellanmörkt trägolv
Bild på en mellanstor vintage separat matplats, med vita väggar och mellanmörkt trägolv

libreria di 13 metri,disegnata e studiata su misura, per le esigenze del cliente, realizzata da un artigiano di fiducia:
porta formata da 4 pannelli a scomparsa che si integra nella libreria
impianto di aria condizionata nascosto nei pannelli superiori
Luci Led integrate nella struttura
cassettoni sottostanti alla panca per guadagnare spazio
e mobile bar
ph. Luca Caizzi
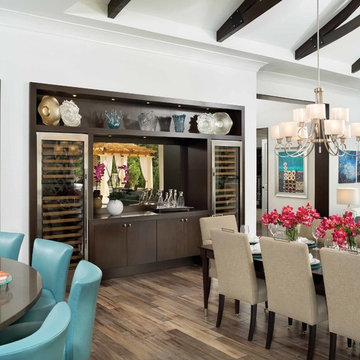
Inredning av en klassisk mellanstor matplats med öppen planlösning, med vita väggar och mörkt trägolv
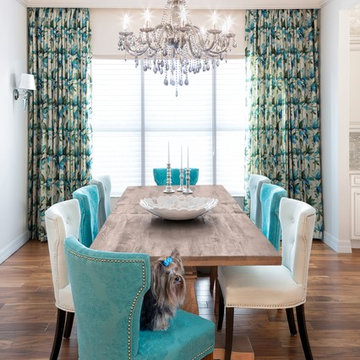
From Plain to Fabulous
A great thing about building a new home is that you are starting fresh. Being a Florida decorator, many of our clients are moving from the Northern or Mid-West states. We advise them to leave their often dark, large pieces of traditional furniture behind and just bring pieces that have value to them whether sentimental or monetary.
This dining room was a pleasure because it was a clean slate with large windows letting in the morning sun. The floors are hand-scraped engineered wood in Brazilian walnut which give the entire home a warm feel to counteract the stark white walls. The home owners have a large art collection and specifically chose the white paint so that the paintings can be seen at their best and moved around the home easily.
The owners host many dinner parties throughout the year and wanted a table that was virtually indestructible, and that visitors didn’t have to be careful with. This long Mango wood trestle table comfortably seats between eight and ten and has an antique grey, distressed look that is similar to driftwood. We alternated turquoise and light blue dining chairs for some contrast.
An outstanding centerpiece for the room is a dazzling grey chandelier with an outstanding display of brilliant graphite crystals. Hundreds of faceted crystals are suspended from ten fluted glass arms. Wall sconces in chrome with grey linen shades were added and all the lighting is on dimmers for a choice of bright or mood lighting depending on the required ambience.
To control the harsh Florida sunlight that can leech color out of furnishings within weeks, we installed light grey Silhouette window shades which keep approximately 97% of harmful UV rays out but still let in light even when fully closed.
Traversing draperies were installed floor-to-ceiling and wall-to-wall providing a spectacular color wall of cream, green, purple and turquoise. The hardware is hidden behind the crown moulding for a clean, modern look.
The best part of this design story lies in the large-scale artwork. The home owner had been given the painting years ago when she lived in Philadelphia but the colors didn’t suit her Northern palette. The painting was hidden in the attic but during the move was crated and sent to Florida. After not seeing it for sixteen years she had forgotten what it looked like and when she saw the crate about to be off-loaded asked the removal crew to take it away. At the last minute she decided to look in the crate and was surprised and delighted to find the perfect artwork for her dining room!
Lastly, hand-torn wallpaper was installed in a custom color in the tray ceiling.
As this room is used for dinner parties, games and even casual dining we decided not to install a rug for ease of use and movement around the table.
Photographer: Rolando Diaz
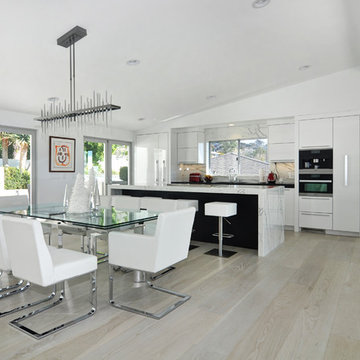
3/4" x 10" Custom Select White Oak Plank with a custom stain and finish.
Photography by: The Bowman Group
Bild på ett mellanstort funkis kök med matplats, med vita väggar och ljust trägolv
Bild på ett mellanstort funkis kök med matplats, med vita väggar och ljust trägolv
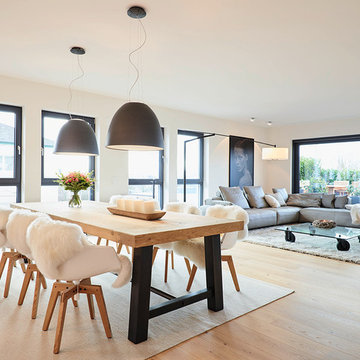
honeyandspice
Modern inredning av en matplats med öppen planlösning, med vita väggar och ljust trägolv
Modern inredning av en matplats med öppen planlösning, med vita väggar och ljust trägolv

Michelle Peek Photography
Idéer för en mellanstor maritim matplats, med vita väggar, ljust trägolv och beiget golv
Idéer för en mellanstor maritim matplats, med vita väggar, ljust trägolv och beiget golv

Flavin Architects collaborated with Ben Wood Studio Shanghai on the design of this modern house overlooking a blueberry farm. A contemporary design that looks at home in a traditional New England landscape, this house features many environmentally sustainable features including passive solar heat and native landscaping. The house is clad in stucco and natural wood in clear and stained finishes and also features a double height dining room with a double-sided fireplace.
Photo by: Nat Rea Photography
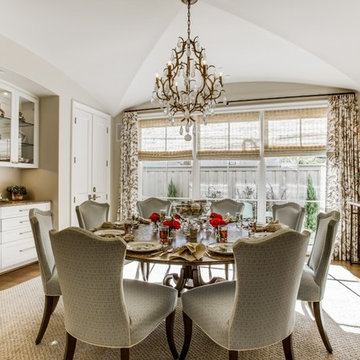
This elegant dining area has all the space and storage you need to be the perfect host.
Klassisk inredning av en stor separat matplats, med vita väggar, mörkt trägolv och brunt golv
Klassisk inredning av en stor separat matplats, med vita väggar, mörkt trägolv och brunt golv
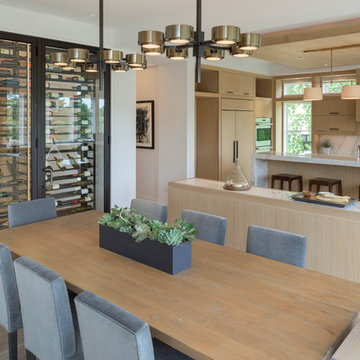
Builder: John Kraemer & Sons, Inc. - Architect: Charlie & Co. Design, Ltd. - Interior Design: Martha O’Hara Interiors - Photo: Spacecrafting Photography
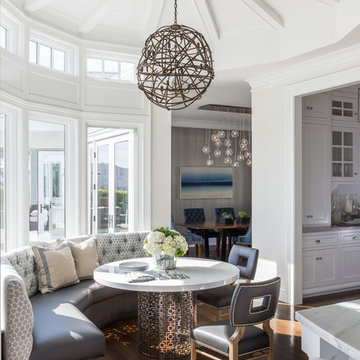
A small breakfast nook is the perfect example of the indoor-outdoor theme and the client’s love of glamour. A twig sphere light fixture by Robinson Finishes hangs above a modern table with a metallic base by Jonathan Adler.
Photo credit: David Duncan Livingston
93 943 foton på matplats, med vita väggar
15