321 foton på matplats
Sortera efter:
Budget
Sortera efter:Populärt i dag
141 - 160 av 321 foton
Artikel 1 av 2
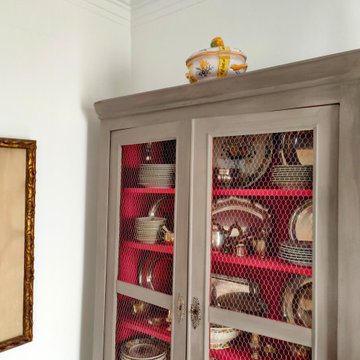
Inspiration för en mellanstor vintage separat matplats, med flerfärgade väggar, mellanmörkt trägolv och en standard öppen spis
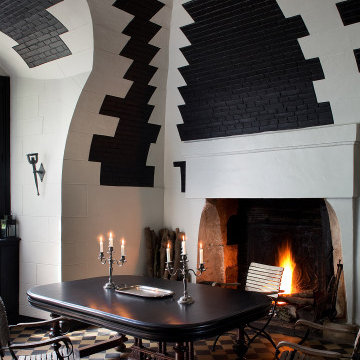
Exempel på en klassisk matplats med öppen planlösning, med en standard öppen spis
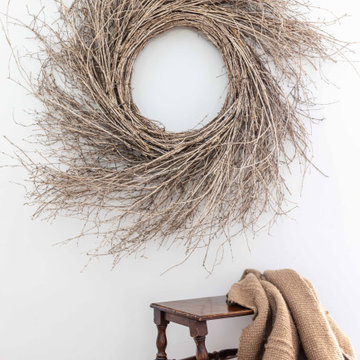
Inspiration för en mellanstor vintage matplats med öppen planlösning, med vita väggar, mellanmörkt trägolv, en öppen hörnspis och beiget golv
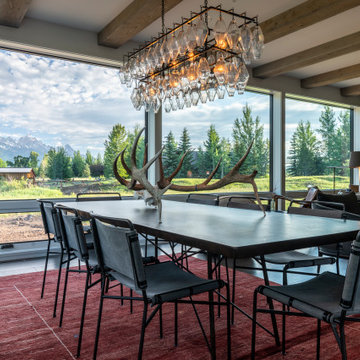
Open Concept Dining Room and Living Room
Inspiration för moderna matplatser med öppen planlösning, med vita väggar, mellanmörkt trägolv, en standard öppen spis och grått golv
Inspiration för moderna matplatser med öppen planlösning, med vita väggar, mellanmörkt trägolv, en standard öppen spis och grått golv
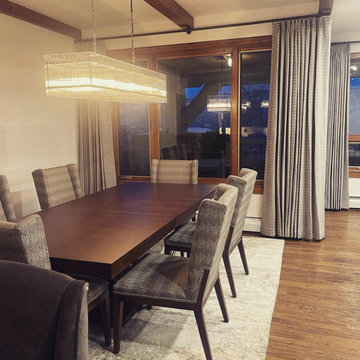
Inspiration för mellanstora moderna kök med matplatser, med vita väggar, mörkt trägolv, en standard öppen spis och brunt golv
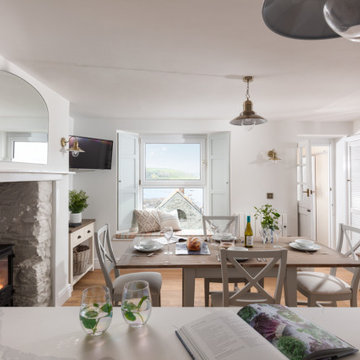
Boasting a large terrace with long reaching sea views across the River Fal and to Pendennis Point, Seahorse was a full property renovation managed by Warren French.
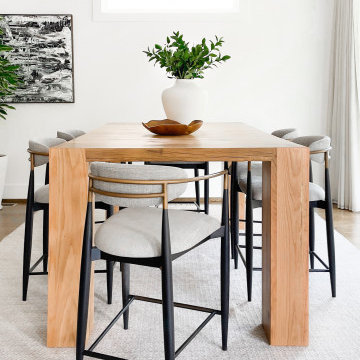
Shop My Design here: https://designbychristinaperry.com/white-bridge-living-kitchen-dining/
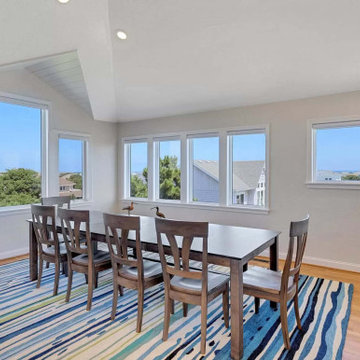
Welcome to the beach house! We are pleased to share the photos from this OBX, NC beach house we decorated for one of our existing local clients. We were happy to travel to NC to assist in setting up their vacation home.
Setting the tone in the entryway we selected furnishings with a coastal vibe. This console is 80 inches in length and is accented with beachy accessories and artwork.
This home has a fantastic open concept living area that is perfect for large family gatherings. We furnished a dining space for ten, a family room with a large sectional that will provide seating for a crowd, and added game table with chairs for overflow.
The dining table offers seating for 10 and includes 6 chairs and a bench seat that will comfortably sit 4. We selected a striped area rug in vibrant shades of blues and greens to give the space a coastal vibe.
In the mudroom, shiplap walls, bench seating, cubbies and towel hooks are both pretty and hugely functional!
A restful sleep awaits in the primary bedroom of this OBX beach house! A king size bed made of sand-blasted solid Rustic Poplar with metal accents and coordinating bedside tables create a rustic-yet-modern vibe. A large-scale mirror features a dark bronze frame with antique mirror side panels and corners with copper cladding and nail head details. For texture and comfort, we selected an area rug crafted from hand tufted ivory wool and rescued denim. Sheer window treatments keep the room light and airy.
Need a sleeping space at your vacation home for the children? We created a bunk bed configuration that maximizes space and accommodates sleeping for eight at our client's OBX beach house. It's super functional and also fun!
Stairwells with soaring ceilings call for statement lighting! We are in love with this gorgeous chandelier we chose for our client's OBX beach house.
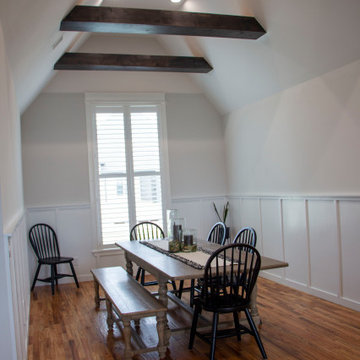
Inspiration för en stor vintage matplats, med grå väggar, ljust trägolv och en standard öppen spis
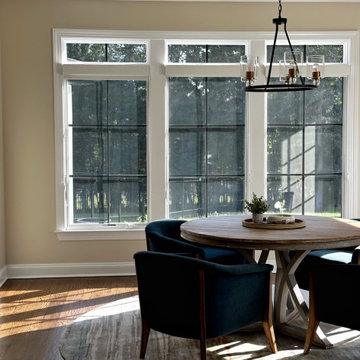
Inspiration för en stor vintage matplats, med grå väggar, mörkt trägolv, en bred öppen spis och brunt golv
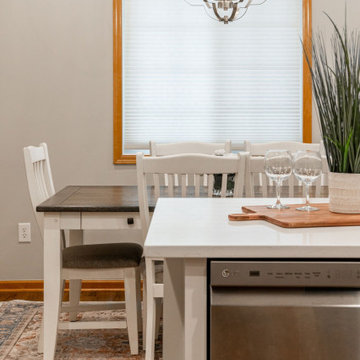
These clients (who were referred by their realtor) are lucky enough to escape the brutal Minnesota winters. They trusted the PID team to remodel their home with Landmark Remodeling while they were away enjoying the sun and escaping the pains of remodeling... dust, noise, so many boxes.
The clients wanted to update without a major remodel. They also wanted to keep some of the warm golden oak in their space...something we are not used to!
We laded on painting the cabinetry, new counters, new back splash, lighting, and floors.
We also refaced the corner fireplace in the living room with a natural stacked stone and mantle.
The powder bath got a little facelift too and convinced another victim... we mean the client that wallpaper was a must.
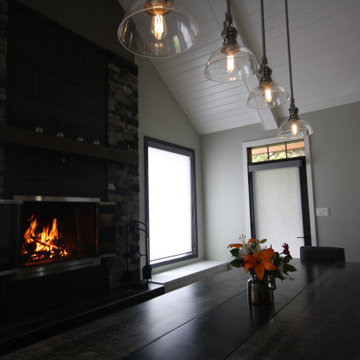
Exempel på ett stort klassiskt kök med matplats, med mörkt trägolv och en standard öppen spis
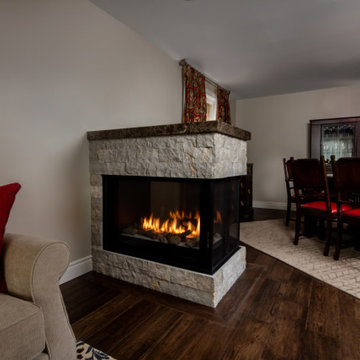
Klassisk inredning av en mellanstor matplats med öppen planlösning, med grå väggar, mellanmörkt trägolv, en dubbelsidig öppen spis och brunt golv
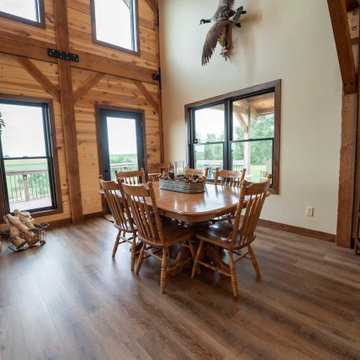
Post and beam open concept dining room
Bild på ett stort rustikt kök med matplats, med beige väggar, mellanmörkt trägolv, en standard öppen spis och brunt golv
Bild på ett stort rustikt kök med matplats, med beige väggar, mellanmörkt trägolv, en standard öppen spis och brunt golv
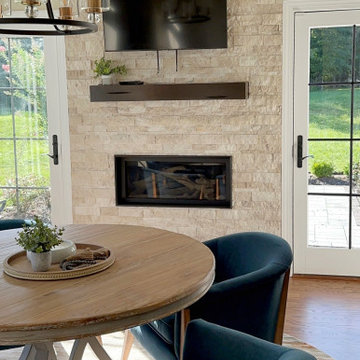
Inspiration för en stor vintage matplats, med grå väggar, mörkt trägolv, en bred öppen spis och brunt golv
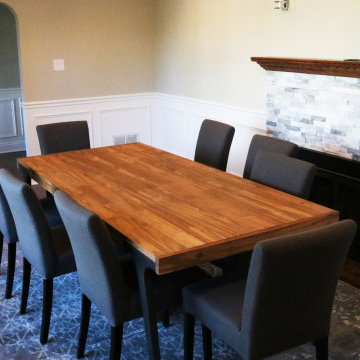
Idéer för en liten klassisk separat matplats, med gula väggar, mörkt trägolv, en standard öppen spis och brunt golv
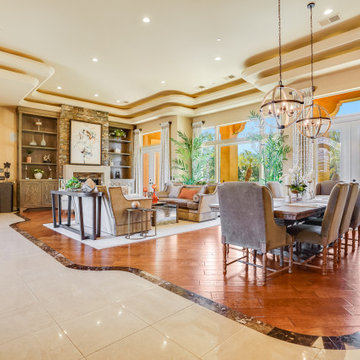
Idéer för att renovera en stor vintage matplats med öppen planlösning, med beige väggar, marmorgolv, en standard öppen spis och flerfärgat golv
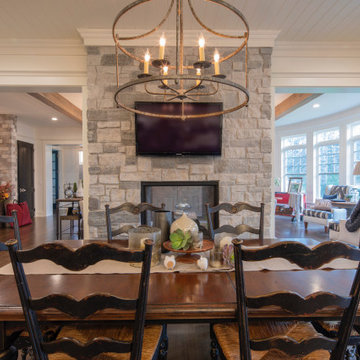
Inspiration för kök med matplatser, med vita väggar, mörkt trägolv, en dubbelsidig öppen spis och brunt golv
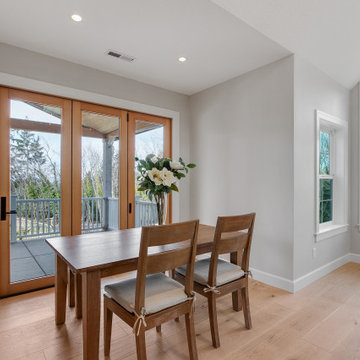
Experience the ultimate indoor-outdoor living with a bi-fold door connecting the dining room to a covered outdoor space with a cozy fireplace. Enjoy the seamless connection for relaxation and entertainment, creating a warm, inviting atmosphere that brings the outdoors in.
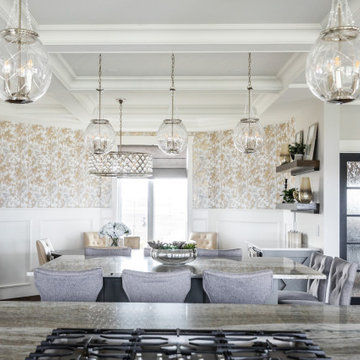
Inredning av ett klassiskt mellanstort kök med matplats, med grå väggar, mellanmörkt trägolv, en dubbelsidig öppen spis och brunt golv
321 foton på matplats
8