4 502 foton på matplats
Sortera efter:
Budget
Sortera efter:Populärt i dag
41 - 60 av 4 502 foton
Artikel 1 av 3

This timeless contemporary open concept kitchen/dining room was designed for a family that loves to entertain. This family hosts all holiday parties. They wanted the open concept to allow for cooking & talking, eating & talking, and to include anyone sitting outside to join in on the conversation & laughs too. In this space, you will also see the dining room, & full pool/guest bathroom. The fireplace includes a natural stone veneer to give the dining room texture & an intimate atmosphere. The tile floor is classic and brings texture & depth to the space.
JL Interiors is a LA-based creative/diverse firm that specializes in residential interiors. JL Interiors empowers homeowners to design their dream home that they can be proud of! The design isn’t just about making things beautiful; it’s also about making things work beautifully. Contact us for a free consultation Hello@JLinteriors.design _ 310.390.6849_ www.JLinteriors.design
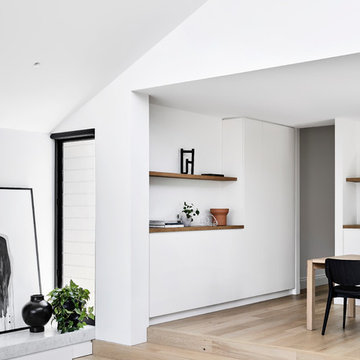
Lillie Thompson
Modern inredning av ett mellanstort kök med matplats, med vita väggar, ljust trägolv, en standard öppen spis, en spiselkrans i metall och brunt golv
Modern inredning av ett mellanstort kök med matplats, med vita väggar, ljust trägolv, en standard öppen spis, en spiselkrans i metall och brunt golv
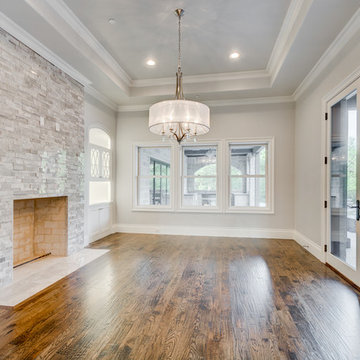
This home was designed and built with a traditional exterior with a modern feel interior to keep the house more transitional.
Bild på en mellanstor vintage matplats, med vita väggar, mellanmörkt trägolv, en standard öppen spis och en spiselkrans i sten
Bild på en mellanstor vintage matplats, med vita väggar, mellanmörkt trägolv, en standard öppen spis och en spiselkrans i sten
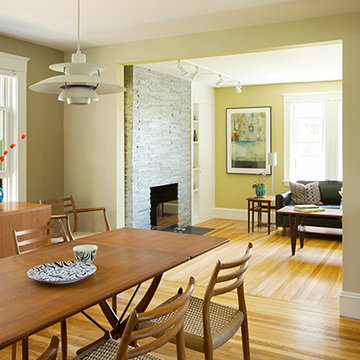
Eric Roth Photography
Foto på ett litet 50 tals kök med matplats, med gröna väggar, mellanmörkt trägolv, en standard öppen spis och en spiselkrans i sten
Foto på ett litet 50 tals kök med matplats, med gröna väggar, mellanmörkt trägolv, en standard öppen spis och en spiselkrans i sten

Idéer för att renovera ett mellanstort lantligt kök med matplats, med vita väggar, ljust trägolv, en standard öppen spis och brunt golv
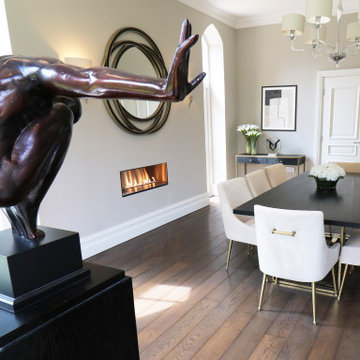
Idéer för stora funkis matplatser, med grå väggar, mörkt trägolv, en bred öppen spis, en spiselkrans i gips och brunt golv

Idéer för att renovera en mellanstor 60 tals matplats, med vita väggar, mellanmörkt trägolv, en standard öppen spis, en spiselkrans i tegelsten och brunt golv
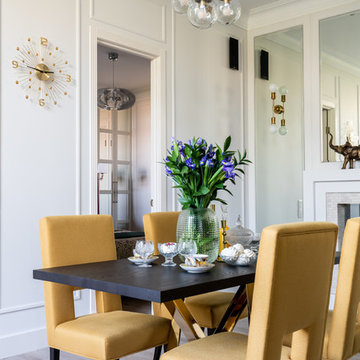
фотограф: Василий Буланов
Exempel på en stor klassisk matplats, med vita väggar, laminatgolv, en standard öppen spis, en spiselkrans i trä och beiget golv
Exempel på en stor klassisk matplats, med vita väggar, laminatgolv, en standard öppen spis, en spiselkrans i trä och beiget golv
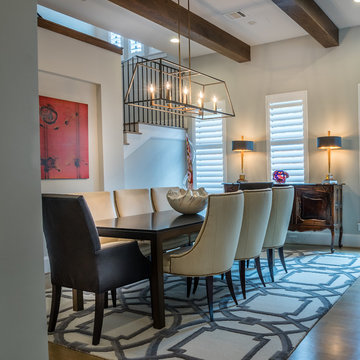
JR Woody Photography
Foto på en mellanstor vintage separat matplats, med mellanmörkt trägolv, en dubbelsidig öppen spis, vita väggar, brunt golv och en spiselkrans i metall
Foto på en mellanstor vintage separat matplats, med mellanmörkt trägolv, en dubbelsidig öppen spis, vita väggar, brunt golv och en spiselkrans i metall
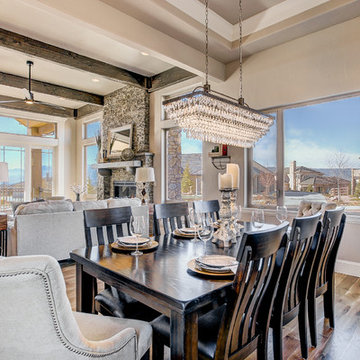
Idéer för att renovera en mellanstor vintage matplats med öppen planlösning, med beige väggar, mellanmörkt trägolv, en standard öppen spis, en spiselkrans i sten och beiget golv
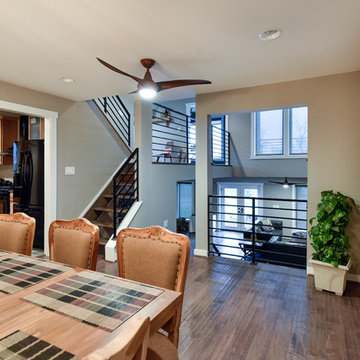
Felicia Evans Photography
Foto på en mellanstor rustik separat matplats, med grå väggar, mörkt trägolv, en standard öppen spis och en spiselkrans i tegelsten
Foto på en mellanstor rustik separat matplats, med grå väggar, mörkt trägolv, en standard öppen spis och en spiselkrans i tegelsten
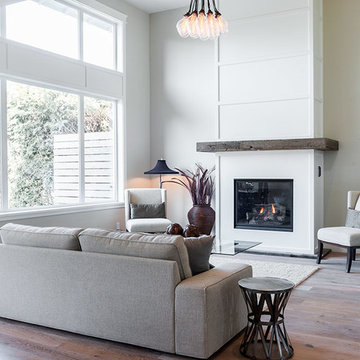
Inspiration för stora moderna matplatser med öppen planlösning, med vita väggar, en standard öppen spis, en spiselkrans i trä, mellanmörkt trägolv och brunt golv
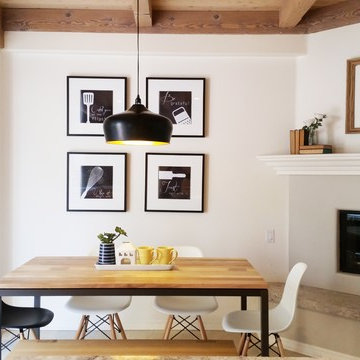
Inredning av en nordisk mellanstor separat matplats, med klinkergolv i keramik, vita väggar, en öppen hörnspis och en spiselkrans i gips
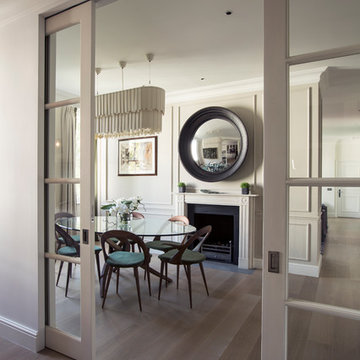
Subtle and beautiful dining room in Grade II listed property.
Painted in chalky Farrow and Ball colours to make the best of the panelling details, with a subtle grey oak floor. The scheme is accented with a large feature convex mirror above the fireplace and green detailing in the fabric and curtain border.
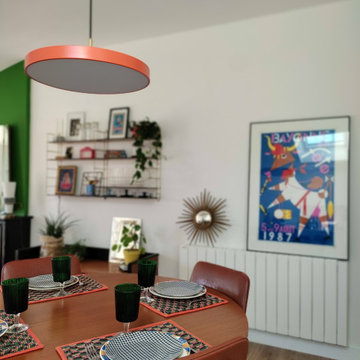
Exempel på en mellanstor eklektisk matplats med öppen planlösning, med vita väggar, mellanmörkt trägolv, en standard öppen spis, en spiselkrans i trä och beiget golv

Мебель, в основном, старинная. «Вся квартира была полностью заставлена мебелью и антиквариатом, — рассказывает дизайнер. — Она хранила в себе 59 лет жизни разных поколений этой семьи, и было ощущение, что из нее ничего и никогда не выбрасывали. Около двух месяцев из квартиры выносили, вывозили и раздавали все, что можно, но и осталось немало. Поэтому значительная часть мебели в проекте пришла по наследству. Также часть мебели перекочевала из предыдущей квартиры хозяев. К примеру, круглый стол со стульями, который подарили заказчикам родители хозяйки».
На стене слева: Миша Брусиловский. На картине на лицевой стороне надпись: «Копия картины Пикассо. Рисовал Миша Брусиловский. 2000 год». Масло.
На буфете: Алексей Рыжков. «Екатеринбург». Гуашь. Борис Забирохин. «Свадьба». Литография.

Kendrick's Cabin is a full interior remodel, turning a traditional mountain cabin into a modern, open living space.
The walls and ceiling were white washed to give a nice and bright aesthetic. White the original wood beams were kept dark to contrast the white. New, larger windows provide more natural light while making the space feel larger. Steel and metal elements are incorporated throughout the cabin to balance the rustic structure of the cabin with a modern and industrial element.

Inspiration för en mellanstor medelhavsstil matplats med öppen planlösning, med vita väggar, mellanmörkt trägolv, en dubbelsidig öppen spis, en spiselkrans i trä och brunt golv

We designed and renovated a Mid-Century Modern home into an ADA compliant home with an open floor plan and updated feel. We incorporated many of the homes original details while modernizing them. We converted the existing two car garage into a master suite and walk in closet, designing a master bathroom with an ADA vanity and curb-less shower. We redesigned the existing living room fireplace creating an artistic focal point in the room. The project came with its share of challenges which we were able to creatively solve, resulting in what our homeowners feel is their first and forever home.
This beautiful home won three design awards:
• Pro Remodeler Design Award – 2019 Platinum Award for Universal/Better Living Design
• Chrysalis Award – 2019 Regional Award for Residential Universal Design
• Qualified Remodeler Master Design Awards – 2019 Bronze Award for Universal Design
4 502 foton på matplats
3
